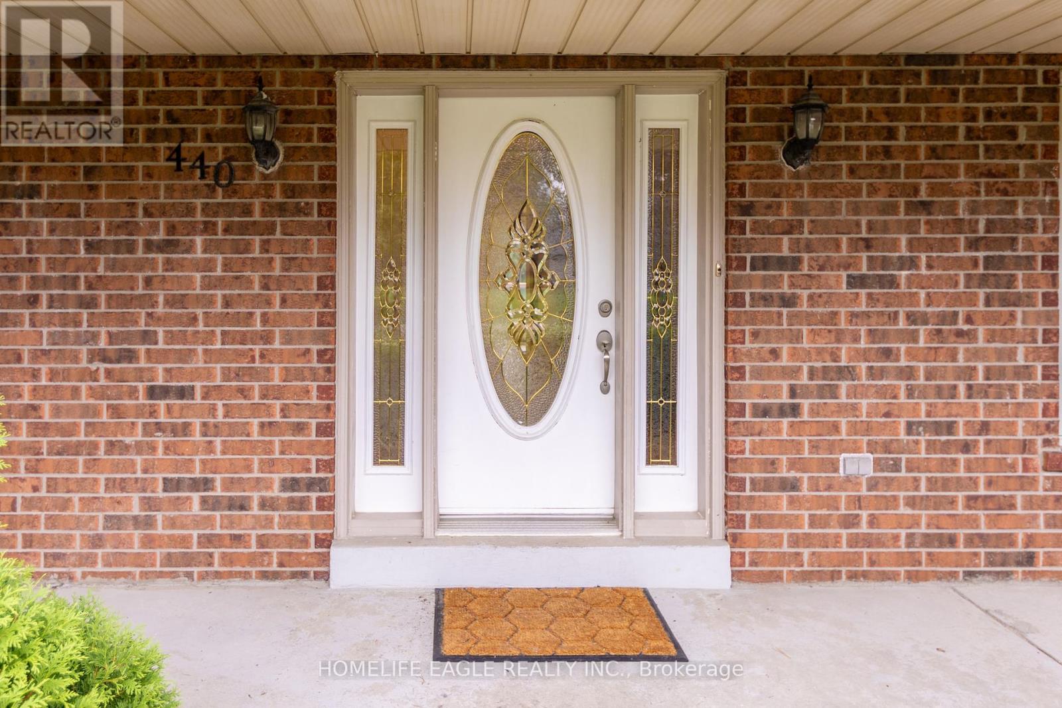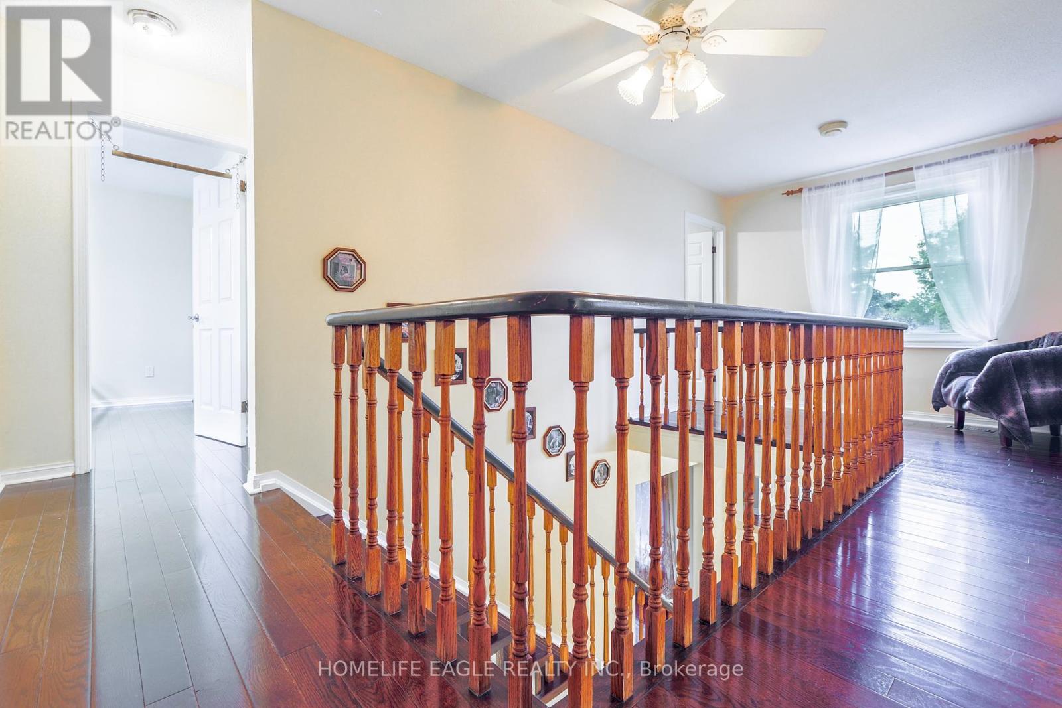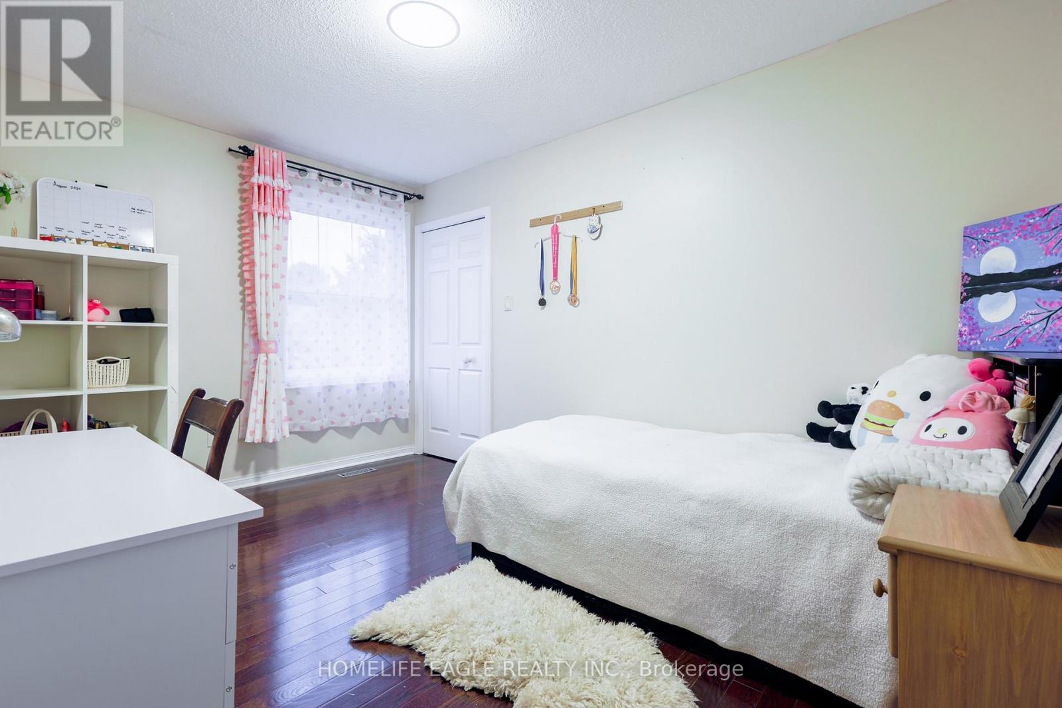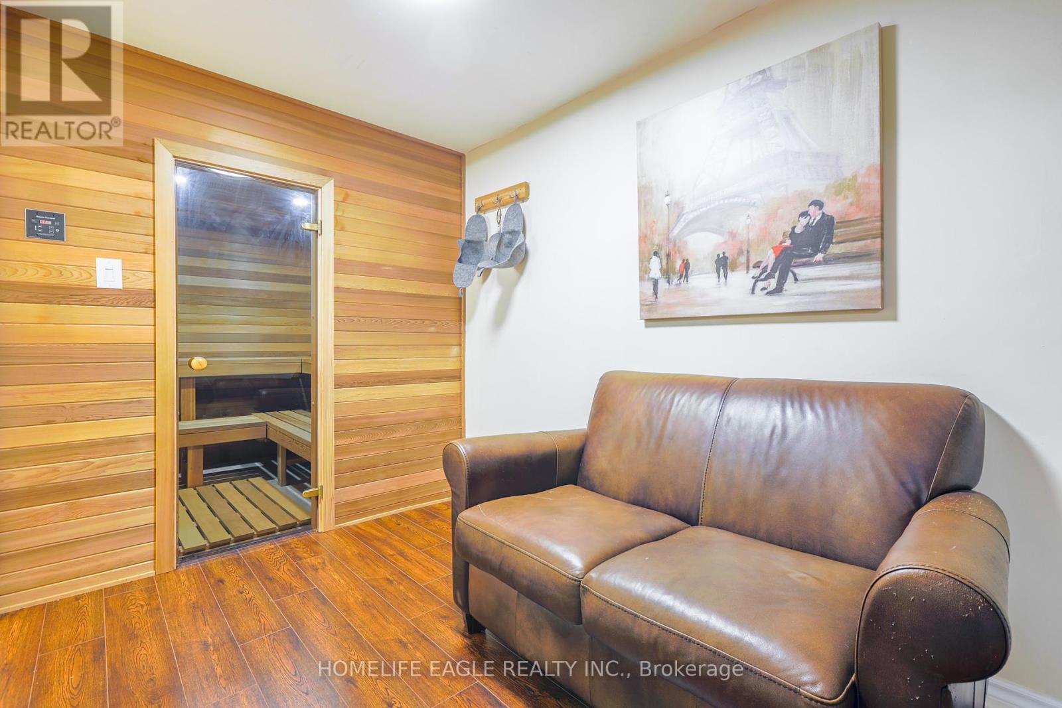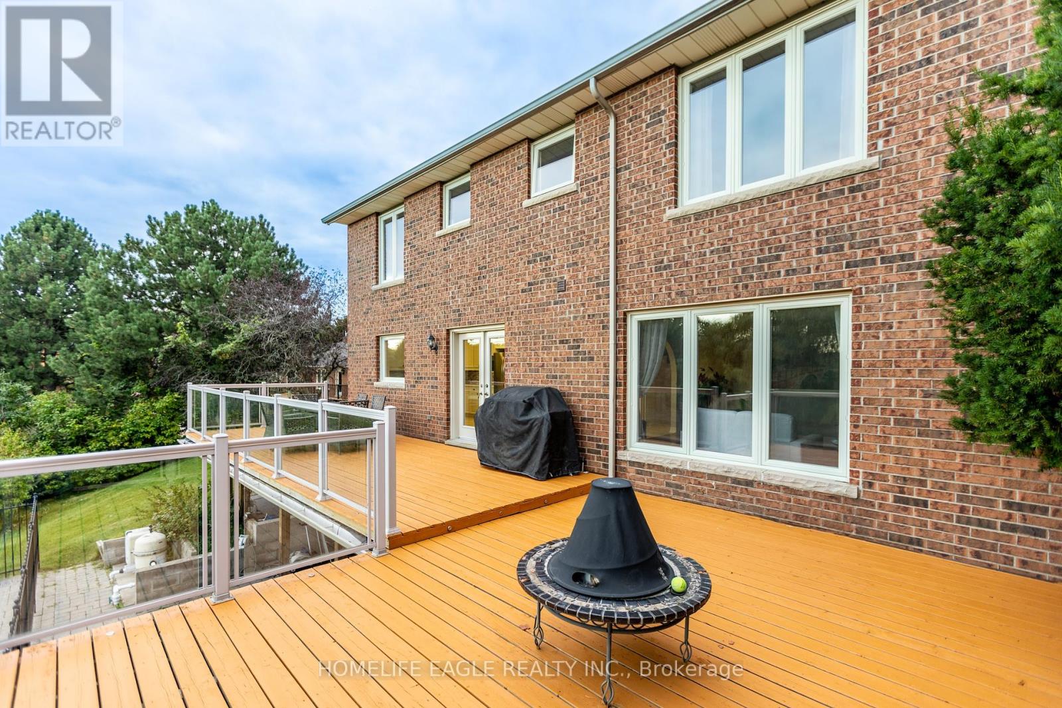440 Warren Road King (King City), Ontario L7B 1C4
$2,395,000
Rare Opportunity To Own A Home In Desirable King City Situated On Over 3/4 Acre Lot Backing Onto A scenic ravine! Majestic Setting Overlooking Conservation! Save Yourself Trip To The Cottage, This Property Offers The Best Of Both Worlds! W/O To Large Deck With Breathtaking Views and enjoy full retreat with inground Pool and sauna! Charm And Character Thru-Out the house! Updated Modern Family Size Kitchen W/Granite Counters, S/S Appliances and spacious breakfast area! Cozy family room w/fireplace and oversized windows offers breathtaking views of ravine! Elegant Dining Room, separate living room! Generously sized bedrooms! Updated Bathrooms! Hardwood floors throughout! Spacious W/O Basement Features Separate Entrance, Kitchen, Bathroom, large Living Room w/fireplace and sauna! Possible In-Law Suite! Newer Windows, Roof And Many More! Close to Hwy 400, steps to Go Station, parks, trails, golf clubs, tennis courts, dining, shops and top private schools! Move In, Reno or Re-Build! (id:49269)
Open House
This property has open houses!
2:00 pm
Ends at:4:00 pm
2:00 pm
Ends at:4:00 pm
Property Details
| MLS® Number | N12164637 |
| Property Type | Single Family |
| Community Name | King City |
| EquipmentType | None |
| Features | Backs On Greenbelt, Carpet Free, In-law Suite, Sauna |
| ParkingSpaceTotal | 6 |
| PoolType | Outdoor Pool, Inground Pool |
| RentalEquipmentType | None |
| Structure | Patio(s), Deck |
Building
| BathroomTotal | 4 |
| BedroomsAboveGround | 4 |
| BedroomsBelowGround | 1 |
| BedroomsTotal | 5 |
| Age | 31 To 50 Years |
| Amenities | Fireplace(s) |
| Appliances | Central Vacuum, Dishwasher, Dryer, Hood Fan, Stove, Water Heater, Washer, Water Softener, Window Coverings, Refrigerator |
| BasementFeatures | Separate Entrance, Walk Out |
| BasementType | N/a |
| ConstructionStyleAttachment | Detached |
| CoolingType | Central Air Conditioning |
| ExteriorFinish | Brick |
| FireplacePresent | Yes |
| FireplaceTotal | 2 |
| FlooringType | Hardwood, Laminate, Ceramic |
| FoundationType | Concrete |
| HalfBathTotal | 1 |
| HeatingFuel | Natural Gas |
| HeatingType | Forced Air |
| StoriesTotal | 2 |
| SizeInterior | 2500 - 3000 Sqft |
| Type | House |
| UtilityWater | Municipal Water |
Parking
| Attached Garage | |
| Garage |
Land
| Acreage | No |
| Sewer | Sanitary Sewer |
| SizeDepth | 286 Ft |
| SizeFrontage | 115 Ft |
| SizeIrregular | 115 X 286 Ft |
| SizeTotalText | 115 X 286 Ft |
Rooms
| Level | Type | Length | Width | Dimensions |
|---|---|---|---|---|
| Second Level | Primary Bedroom | 5.1 m | 4.2 m | 5.1 m x 4.2 m |
| Second Level | Bedroom 2 | 4.8 m | 3.2 m | 4.8 m x 3.2 m |
| Second Level | Bedroom 3 | 4.24 m | 3.95 m | 4.24 m x 3.95 m |
| Second Level | Bedroom 4 | 4.1 m | 2.9 m | 4.1 m x 2.9 m |
| Lower Level | Bedroom 5 | 3.2 m | 2.25 m | 3.2 m x 2.25 m |
| Lower Level | Recreational, Games Room | 8.3 m | 4 m | 8.3 m x 4 m |
| Lower Level | Kitchen | 3.96 m | 3.25 m | 3.96 m x 3.25 m |
| Main Level | Family Room | 5.3 m | 4.25 m | 5.3 m x 4.25 m |
| Main Level | Living Room | 4.93 m | 4.27 m | 4.93 m x 4.27 m |
| Main Level | Dining Room | 4.24 m | 3.9 m | 4.24 m x 3.9 m |
| Main Level | Kitchen | 6.4 m | 3.5 m | 6.4 m x 3.5 m |
https://www.realtor.ca/real-estate/28348663/440-warren-road-king-king-city-king-city
Interested?
Contact us for more information




