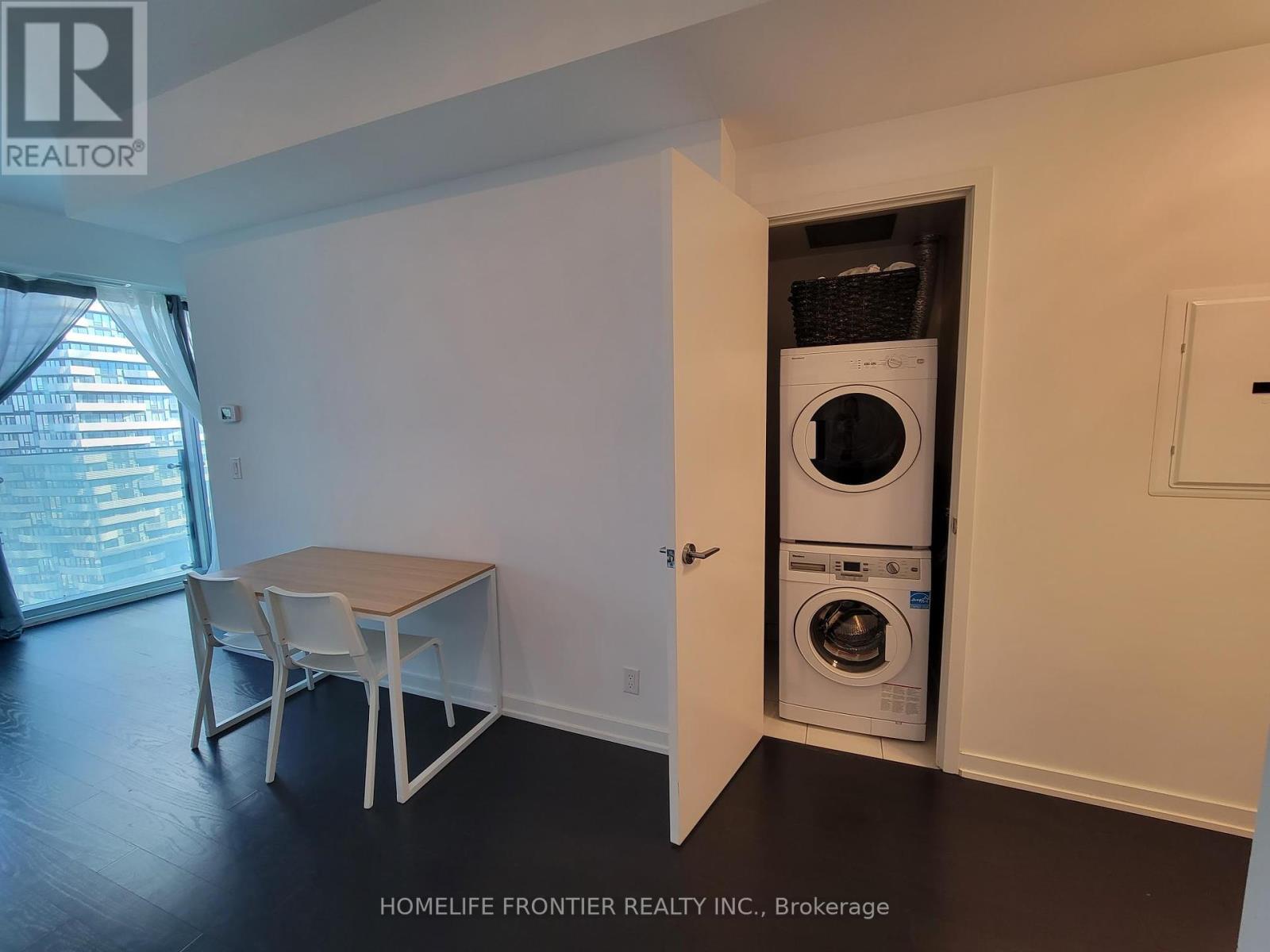4401 - 14 York Street Toronto (Waterfront Communities), Ontario M5J 0B1
$499,000Maintenance, Common Area Maintenance, Heat, Insurance, Water
$377 Monthly
Maintenance, Common Area Maintenance, Heat, Insurance, Water
$377 MonthlyWelcome To The Ice Condos !!! Rare High Floor Unit That Functions Like A One Bedroom. gorgeous Condition, Impeccably Maintained Unit With Fantastic Layout With Den That Fits Double Bed. Unit Features 9Ft Ceiling, Hardwood Flooring Throughout, Huge South East Facing Floor-To-Ceiling Windows Offers Endless Sunlight & Magnificent Panoramic Views Of The City And Lake Ontario! Designer Kitchen Cabinetry With Stainless Steel Appliances & Granite Counter Tops , Direct Access To Path Network/Longo's ,Maple Leaf Square Mall , Steps To Ttc, Union Station, Scotiabank Arena, The Financial & Entertainment Districts , Dining, Shopping And Much More! Live At The Heart Of Dt Toronto With Best-In-Class 24/7 Security And Concierge ""Black Bird Security"", locker owned , Excellent Opportunity For Investors Or End Users. **** EXTRAS **** 24Hr Concierge. The Luxurious Amenities Include Fitness & Weight Areas. Yoga Studio. Party & Meeting Rooms. Business Centre. Indoor Pool W/Jacuzzi & Steam , airb & short term rentals allowed, pets friendly... (id:49269)
Property Details
| MLS® Number | C9297402 |
| Property Type | Single Family |
| Community Name | Waterfront Communities C1 |
| AmenitiesNearBy | Marina, Park, Public Transit |
| CommunityFeatures | Pet Restrictions, Community Centre |
| Features | Balcony |
| PoolType | Indoor Pool |
| ViewType | Lake View |
| WaterFrontType | Waterfront |
Building
| BathroomTotal | 1 |
| BedroomsBelowGround | 1 |
| BedroomsTotal | 1 |
| Amenities | Security/concierge, Exercise Centre, Party Room, Storage - Locker |
| Appliances | Dishwasher, Dryer, Microwave, Refrigerator, Stove, Washer |
| CoolingType | Central Air Conditioning |
| ExteriorFinish | Brick, Concrete |
| FlooringType | Hardwood |
| HeatingType | Forced Air |
| Type | Apartment |
Parking
| Underground |
Land
| Acreage | No |
| LandAmenities | Marina, Park, Public Transit |
Rooms
| Level | Type | Length | Width | Dimensions |
|---|---|---|---|---|
| Ground Level | Living Room | 3.14 m | 2.65 m | 3.14 m x 2.65 m |
| Ground Level | Dining Room | 3.63 m | 2.47 m | 3.63 m x 2.47 m |
| Ground Level | Kitchen | 3.63 m | 2.47 m | 3.63 m x 2.47 m |
| Ground Level | Study | 1.98 m | 1.8 m | 1.98 m x 1.8 m |
Interested?
Contact us for more information
































