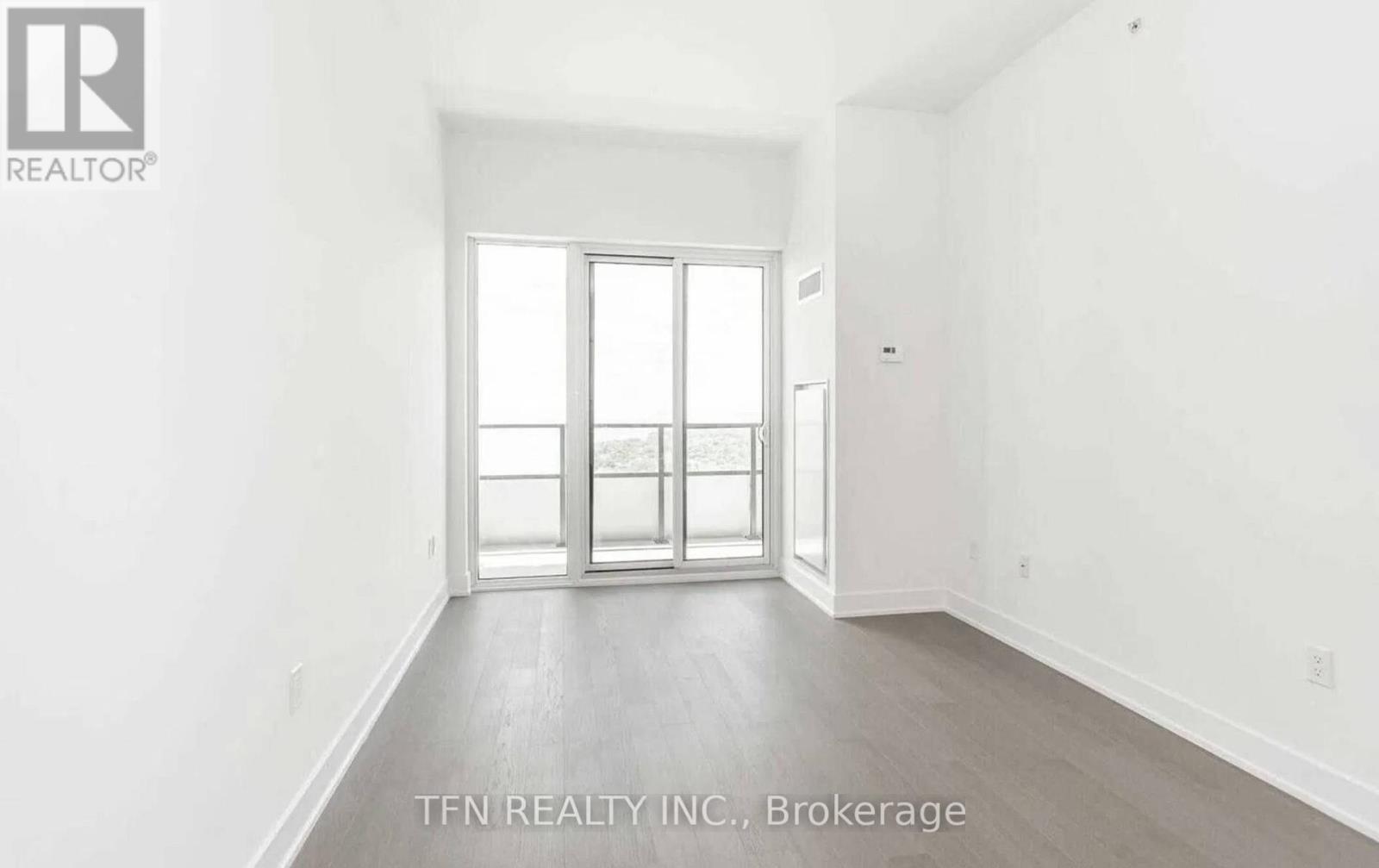416-218-8800
admin@hlfrontier.com
4401 - 20 Shore Breeze Drive Toronto (Mimico), Ontario M8V 0C7
1 Bedroom
1 Bathroom
500 - 599 sqft
Central Air Conditioning
Heat Pump
$2,800 Monthly
A Stunning 1 Bedroom, Located In The Luxurious "Eau Du Soleil" Water Tower, Along The Desirable Mimico Waterfront! This Home Includes Hardwood Flooring Throughout, 9' Ceilings, Modern Kitchen and Quartz Counter top along With Stainless Steel Full Sized Appliances. Your Sun-Filled Living Area Has A Walkout To Your Private Balcony, Showcasing An Incredible Sunset View Of The Gorgeous Lake and Marina. Your Primary Bedroom Includes A Large Closet & Lots of Natural Light. (id:49269)
Property Details
| MLS® Number | W12149748 |
| Property Type | Single Family |
| Community Name | Mimico |
| AmenitiesNearBy | Marina, Park, Public Transit |
| CommunityFeatures | Pet Restrictions |
| Features | Wooded Area, Balcony |
| ParkingSpaceTotal | 1 |
| ViewType | View, Lake View |
Building
| BathroomTotal | 1 |
| BedroomsAboveGround | 1 |
| BedroomsTotal | 1 |
| Amenities | Security/concierge, Exercise Centre, Recreation Centre, Party Room, Storage - Locker |
| Appliances | Dishwasher, Dryer, Microwave, Stove, Washer, Refrigerator |
| CoolingType | Central Air Conditioning |
| ExteriorFinish | Concrete |
| FlooringType | Hardwood |
| HeatingFuel | Natural Gas |
| HeatingType | Heat Pump |
| SizeInterior | 500 - 599 Sqft |
| Type | Apartment |
Parking
| Underground | |
| Garage |
Land
| Acreage | No |
| LandAmenities | Marina, Park, Public Transit |
| SurfaceWater | Lake/pond |
Rooms
| Level | Type | Length | Width | Dimensions |
|---|---|---|---|---|
| Flat | Living Room | 3.05 m | 5.82 m | 3.05 m x 5.82 m |
| Flat | Dining Room | 3.05 m | 5.82 m | 3.05 m x 5.82 m |
| Flat | Kitchen | 3.05 m | 5.82 m | 3.05 m x 5.82 m |
| Flat | Primary Bedroom | 2.74 m | 3.35 m | 2.74 m x 3.35 m |
https://www.realtor.ca/real-estate/28315669/4401-20-shore-breeze-drive-toronto-mimico-mimico
Interested?
Contact us for more information



























