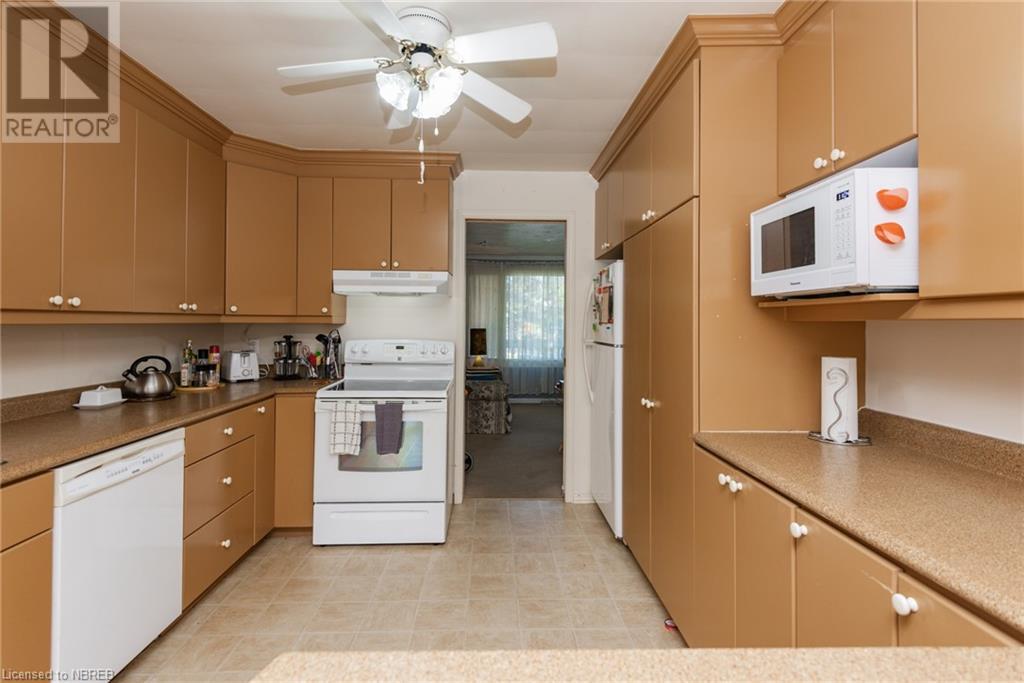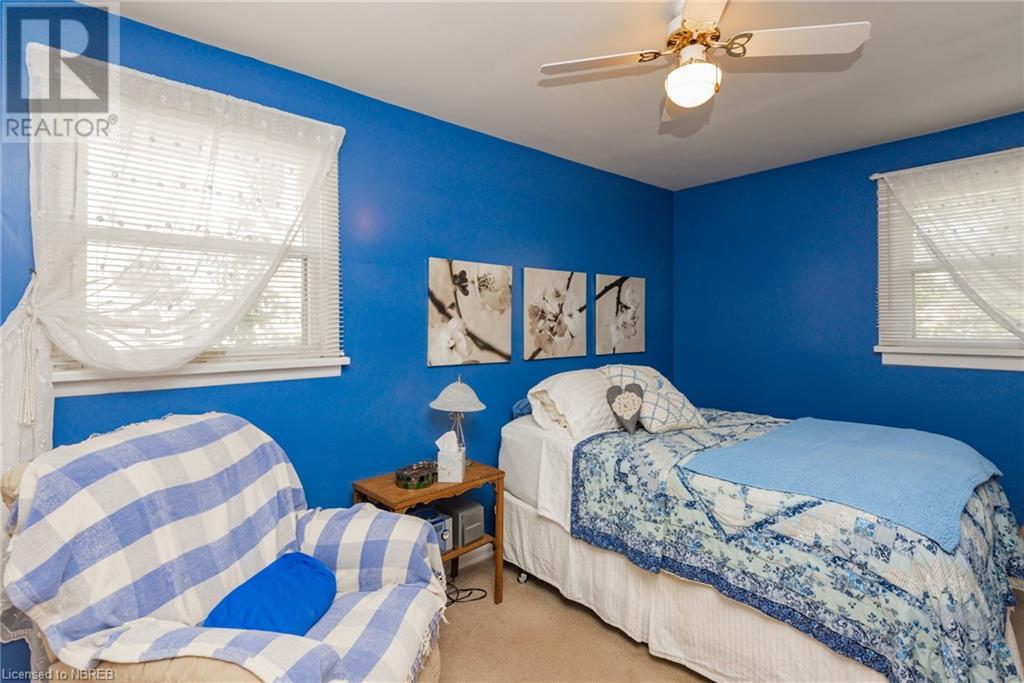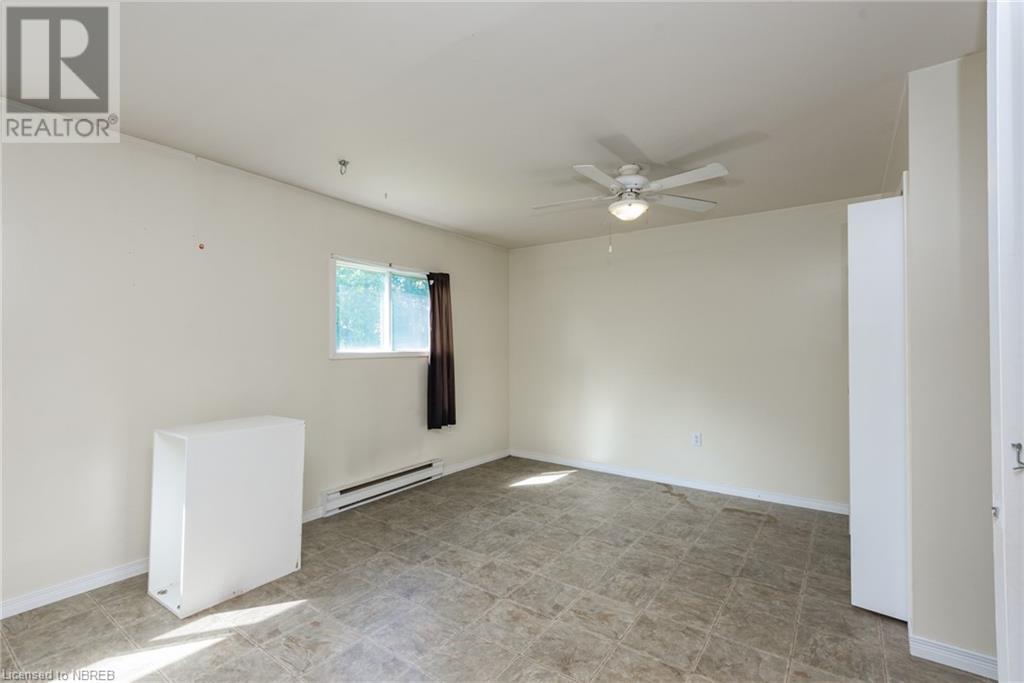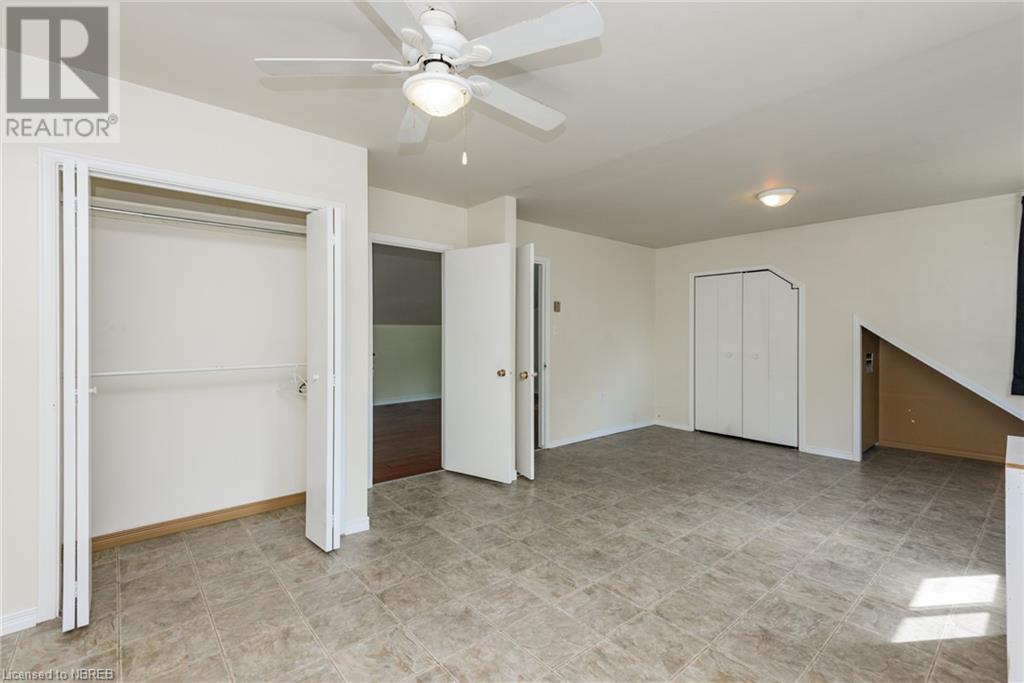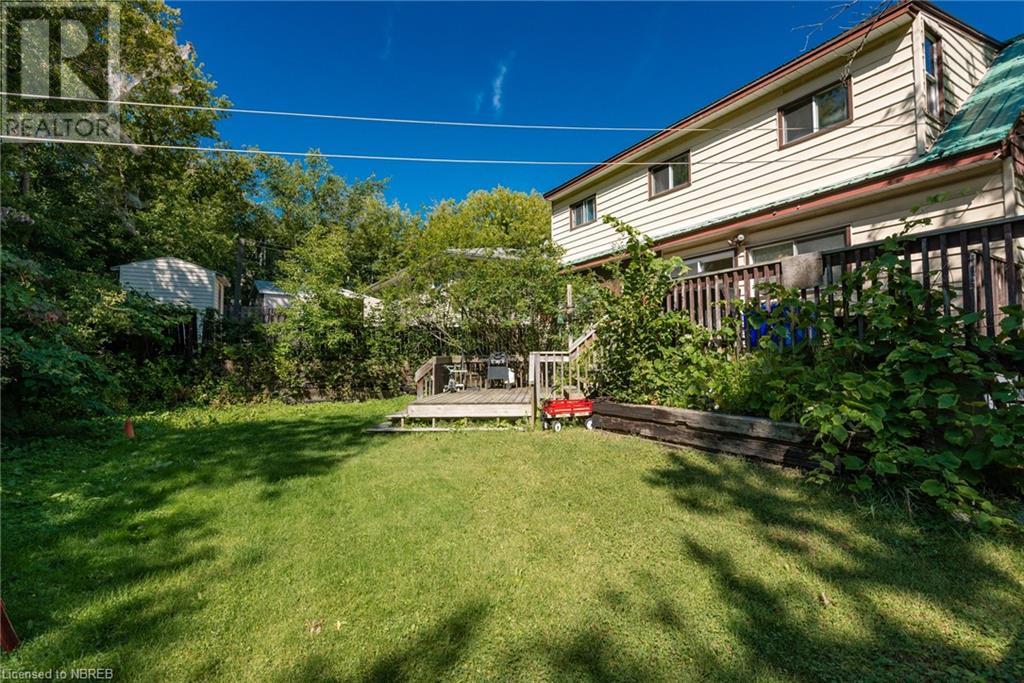416-218-8800
admin@hlfrontier.com
441 Dudley Avenue North Bay, Ontario P1B 7A6
7 Bedroom
3 Bathroom
4200 sqft
Central Air Conditioning
Forced Air
$429,900
Welcome to 441 Dudley Avenue in North Bay. This unique property has a multitude of possibilities from investment to a large family home! The main and second floors have 4 bedrooms with the potential for more, 2 bathrooms, main floor laundry, living room, large kitchen and dining area with sliders out to deck and definite development potential upstairs. Lower level has 3 additional bedrooms, 4 pc bath, laundry and is currently rented for $2000/month inclusive. Located on a dead end street next to Chippewa Creek, you are walking distance to schools and shopping. Recent upgrades, gas furnace and A/C. (id:49269)
Property Details
| MLS® Number | 40644329 |
| Property Type | Single Family |
| AmenitiesNearBy | Hospital, Place Of Worship, Schools, Shopping, Ski Area |
| CommunityFeatures | School Bus |
| EquipmentType | Water Heater |
| Features | Crushed Stone Driveway, In-law Suite |
| ParkingSpaceTotal | 6 |
| RentalEquipmentType | Water Heater |
| Structure | Shed |
Building
| BathroomTotal | 3 |
| BedroomsAboveGround | 4 |
| BedroomsBelowGround | 3 |
| BedroomsTotal | 7 |
| Appliances | Dishwasher, Freezer, Microwave, Stove, Washer, Window Coverings |
| BasementDevelopment | Finished |
| BasementType | Full (finished) |
| ConstructedDate | 1961 |
| ConstructionStyleAttachment | Detached |
| CoolingType | Central Air Conditioning |
| ExteriorFinish | Steel |
| FoundationType | Block |
| HalfBathTotal | 1 |
| HeatingFuel | Natural Gas |
| HeatingType | Forced Air |
| StoriesTotal | 2 |
| SizeInterior | 4200 Sqft |
| Type | House |
| UtilityWater | Municipal Water |
Land
| AccessType | Road Access, Highway Nearby |
| Acreage | No |
| LandAmenities | Hospital, Place Of Worship, Schools, Shopping, Ski Area |
| Sewer | Municipal Sewage System |
| SizeDepth | 100 Ft |
| SizeFrontage | 60 Ft |
| SizeIrregular | 0.14 |
| SizeTotal | 0.14 Ac|under 1/2 Acre |
| SizeTotalText | 0.14 Ac|under 1/2 Acre |
| ZoningDescription | R3 |
Rooms
| Level | Type | Length | Width | Dimensions |
|---|---|---|---|---|
| Second Level | Bedroom | 20'8'' x 13'6'' | ||
| Second Level | Bedroom | 13'6'' x 9'0'' | ||
| Second Level | Loft | 29'5'' x 13'3'' | ||
| Basement | Laundry Room | 8'2'' x 6'8'' | ||
| Basement | Utility Room | 19'7'' x 12'9'' | ||
| Basement | Other | 11'6'' x 11'1'' | ||
| Basement | Bedroom | 11'6'' x 11'3'' | ||
| Basement | 4pc Bathroom | Measurements not available | ||
| Basement | Bedroom | 12'5'' x 11'7'' | ||
| Basement | Bedroom | 11'9'' x 10'9'' | ||
| Basement | Kitchen | 13'3'' x 12'2'' | ||
| Basement | Living Room | 12'9'' x 10'6'' | ||
| Main Level | Laundry Room | 11'2'' x 9'7'' | ||
| Main Level | 4pc Bathroom | Measurements not available | ||
| Main Level | Bedroom | 10'4'' x 8'11'' | ||
| Main Level | Bedroom | 14'0'' x 8'11'' | ||
| Main Level | 2pc Bathroom | Measurements not available | ||
| Main Level | Dining Room | 18'6'' x 13'7'' | ||
| Main Level | Kitchen | 11'5'' x 10'9'' | ||
| Main Level | Living Room | 16'5'' x 14'0'' |
https://www.realtor.ca/real-estate/27387950/441-dudley-avenue-north-bay
Interested?
Contact us for more information







