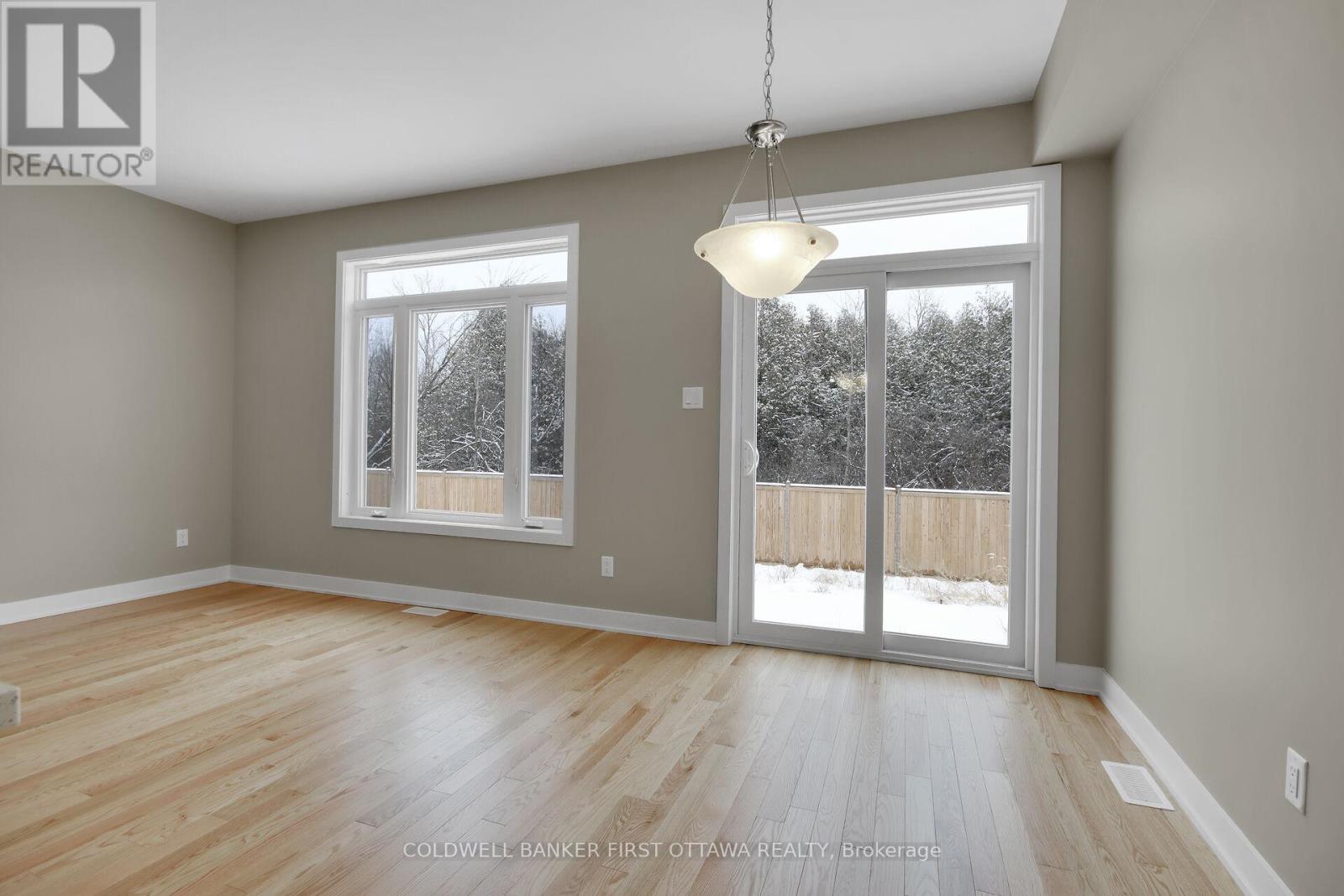3 Bedroom
3 Bathroom
1100 - 1500 sqft
Central Air Conditioning, Air Exchanger
Forced Air
$549,900
Welcome to the charming yet vibrant town of Carleton Place. This town boasts award-winning restaurants, cosy bistros, delightful farmer's markets & unique stores. For outdoor enthusiasts, there are plenty of trails, opportunities for boating on the Mississippi River, &access to the OVT. This well constructed Grizzly built townhome is uniquely located in a quieter area of town. Parks, schools &convenience stores are all steps away including St Gregory School & Notre Dame High School. The modern open concept main floor features gleaming hardwood floors, quartz countertops &an abundance of cupboard & counter space. The primary bedroom is tucked away at the rear of the home, providing privacy & access to a designer ensuite with soaker tub & separate shower. The laundry room is conveniently accessible on the 2nd floor. Two other well appointed bedrooms are perfect for your modern furniture. The finished lower level family room is perfect for kids to play or informal gatherings. Deep backyard backs onto existing single homes. Southwest exposure in the backyard. PHOTOS ARE FOR REFERENCE PURPOSES ONLY. UPGRADES IN THIS HOME INCLUDE ADDED BANK OF DRAWERS TO THE ENSUITE VANITY, TRIM & INTERIOR DOORS. (id:49269)
Property Details
|
MLS® Number
|
X12105259 |
|
Property Type
|
Single Family |
|
Community Name
|
909 - Carleton Place |
|
ParkingSpaceTotal
|
2 |
Building
|
BathroomTotal
|
3 |
|
BedroomsAboveGround
|
3 |
|
BedroomsTotal
|
3 |
|
Age
|
New Building |
|
BasementDevelopment
|
Finished |
|
BasementType
|
Full (finished) |
|
ConstructionStyleAttachment
|
Attached |
|
CoolingType
|
Central Air Conditioning, Air Exchanger |
|
ExteriorFinish
|
Stone, Vinyl Siding |
|
FlooringType
|
Tile, Hardwood |
|
FoundationType
|
Poured Concrete |
|
HalfBathTotal
|
1 |
|
HeatingFuel
|
Natural Gas |
|
HeatingType
|
Forced Air |
|
StoriesTotal
|
2 |
|
SizeInterior
|
1100 - 1500 Sqft |
|
Type
|
Row / Townhouse |
|
UtilityWater
|
Municipal Water |
Parking
Land
|
Acreage
|
No |
|
Sewer
|
Sanitary Sewer |
|
SizeDepth
|
114 Ft |
|
SizeFrontage
|
24 Ft |
|
SizeIrregular
|
24 X 114 Ft |
|
SizeTotalText
|
24 X 114 Ft |
Rooms
| Level |
Type |
Length |
Width |
Dimensions |
|
Second Level |
Bathroom |
2.86 m |
1.25 m |
2.86 m x 1.25 m |
|
Second Level |
Primary Bedroom |
3.9 m |
4.23 m |
3.9 m x 4.23 m |
|
Second Level |
Bathroom |
1.5 m |
3.87 m |
1.5 m x 3.87 m |
|
Second Level |
Bedroom 2 |
2.8 m |
3.8 m |
2.8 m x 3.8 m |
|
Second Level |
Bedroom 3 |
2.77 m |
2.83 m |
2.77 m x 2.83 m |
|
Second Level |
Laundry Room |
1.6 m |
1.3 m |
1.6 m x 1.3 m |
|
Basement |
Family Room |
2.8 m |
5.18 m |
2.8 m x 5.18 m |
|
Main Level |
Foyer |
2.4 m |
2.2 m |
2.4 m x 2.2 m |
|
Main Level |
Kitchen |
3.16 m |
3.08 m |
3.16 m x 3.08 m |
|
Main Level |
Living Room |
2.8 m |
5.18 m |
2.8 m x 5.18 m |
|
Main Level |
Dining Room |
2.77 m |
3.16 m |
2.77 m x 3.16 m |
https://www.realtor.ca/real-estate/28217883/442-thomas-street-carleton-place-909-carleton-place

































