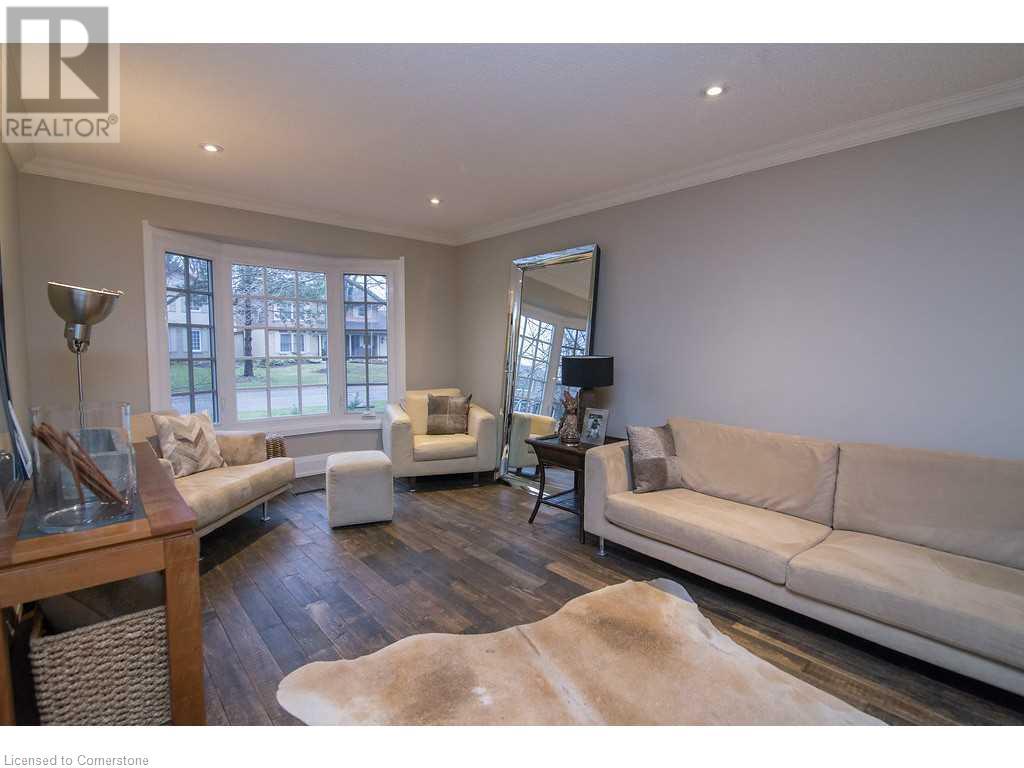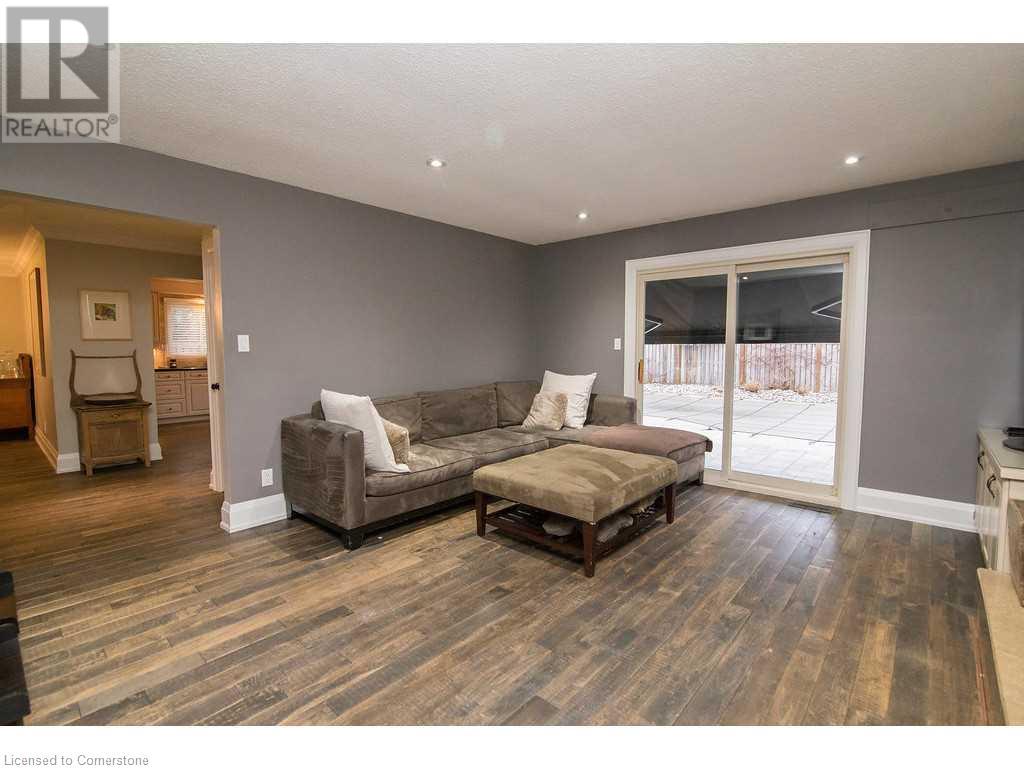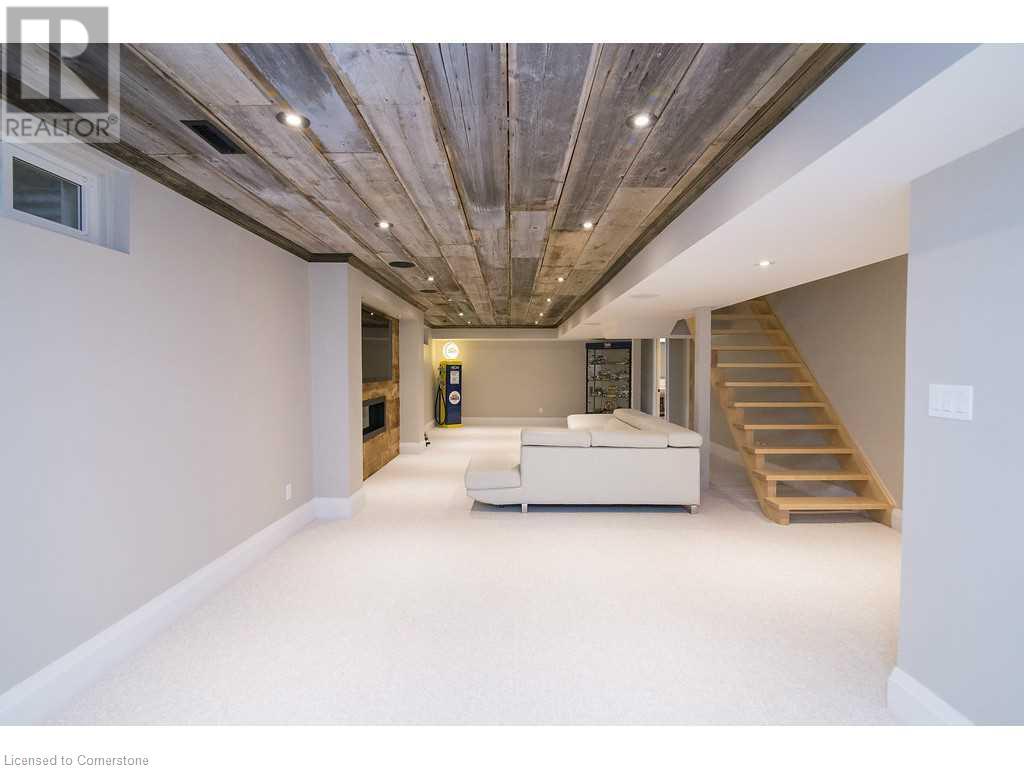416-218-8800
admin@hlfrontier.com
443 Cottingham Crescent Hamilton, Ontario L9G 3V5
3 Bedroom
3 Bathroom
1749 sqft
2 Level
Inground Pool
Forced Air
$1,199,000
CHARMING ANCASTER HOME ON A VERY QUIET STREET. EASY ACCESS TO THE 403 HIGHWAY. WALKING DISTANCE TO STORES, BANKS AND RESTAURANTS. CLOSE TO SCHOOLS, PARKS AND MANY MORE. THIS TWO STOREY 3 BEDROOM HOME HAS BEEN UPDATED AND WELL MAINTAINED OVER THE YEARS. IT HAS TWO AND A HALF BATHROOMS AND A FINISHED RECREATION ROOM IN THE ASEMENT. IT SITS ON A LARGE 59.70 TO 110 LOT. THE BEAUTIFUL OASIS BACK YARD WITH INGROUND HEATED SALT WATER POOL MAKE YOUR SUMMER EASIER TO SPEND TIME WITH FAMILY. THIS RARE OPPORTUNITY IN A PRIME LOCATION WILL NOT LAST! (id:49269)
Property Details
| MLS® Number | XH4204648 |
| Property Type | Single Family |
| AmenitiesNearBy | Golf Nearby, Park, Place Of Worship, Public Transit, Schools |
| EquipmentType | Water Heater |
| Features | Paved Driveway |
| ParkingSpaceTotal | 4 |
| PoolType | Inground Pool |
| RentalEquipmentType | Water Heater |
Building
| BathroomTotal | 3 |
| BedroomsAboveGround | 3 |
| BedroomsTotal | 3 |
| Appliances | Garage Door Opener |
| ArchitecturalStyle | 2 Level |
| BasementDevelopment | Finished |
| BasementType | Full (finished) |
| ConstructionStyleAttachment | Detached |
| ExteriorFinish | Aluminum Siding, Brick, Metal, Stone, Vinyl Siding |
| FoundationType | Poured Concrete |
| HalfBathTotal | 1 |
| HeatingFuel | Natural Gas |
| HeatingType | Forced Air |
| StoriesTotal | 2 |
| SizeInterior | 1749 Sqft |
| Type | House |
| UtilityWater | Municipal Water |
Parking
| Attached Garage |
Land
| Acreage | No |
| LandAmenities | Golf Nearby, Park, Place Of Worship, Public Transit, Schools |
| Sewer | Municipal Sewage System |
| SizeDepth | 110 Ft |
| SizeFrontage | 60 Ft |
| SizeTotalText | Under 1/2 Acre |
Rooms
| Level | Type | Length | Width | Dimensions |
|---|---|---|---|---|
| Second Level | 4pc Bathroom | ' x ' | ||
| Second Level | 3pc Bathroom | ' x ' | ||
| Second Level | Bedroom | 2'5'' x 9'0'' | ||
| Second Level | Bedroom | 11'4'' x 9' | ||
| Second Level | Primary Bedroom | 15'5'' x 11'7'' | ||
| Basement | Recreation Room | 38'7'' x 16'4'' | ||
| Main Level | 2pc Bathroom | ' x ' | ||
| Main Level | Family Room | 15'9'' x 14'2'' | ||
| Main Level | Living Room/dining Room | 7'3'' x 5'9'' | ||
| Main Level | Eat In Kitchen | 12'6'' x 11' | ||
| Main Level | Dining Room | 11'7'' x 10' | ||
| Main Level | Living Room | 16'10'' x 11'2'' |
https://www.realtor.ca/real-estate/27426946/443-cottingham-crescent-hamilton
Interested?
Contact us for more information



























