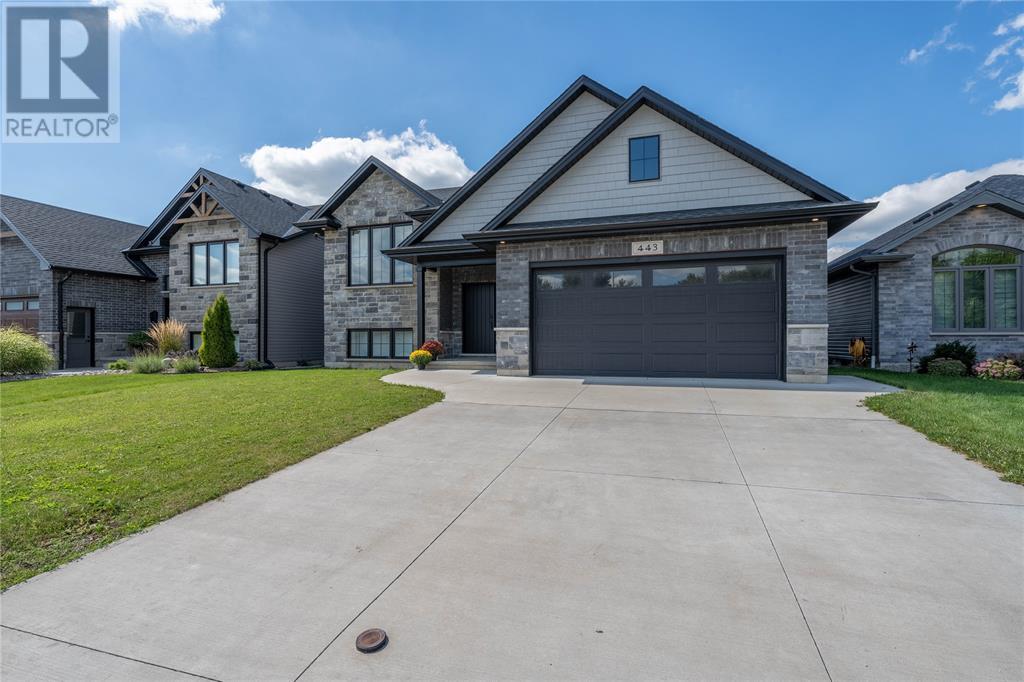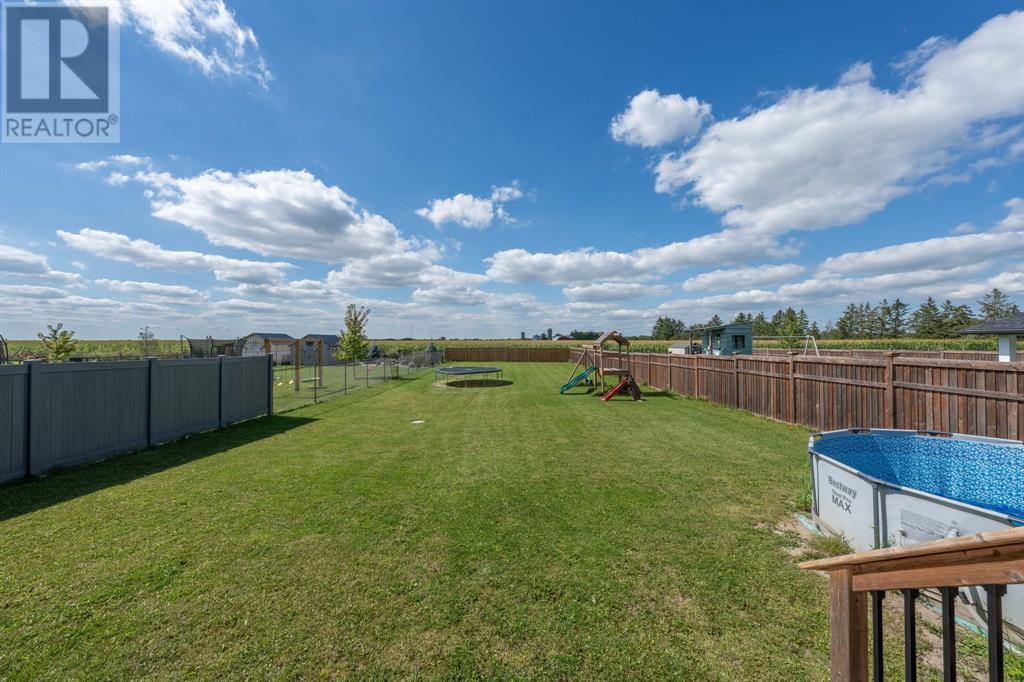5 Bedroom
3 Bathroom
Raised Ranch
Fireplace
Central Air Conditioning
Forced Air, Furnace
$749,000
This stunning, 3+2 bedroom home is nothing short of amazing! From the moment you step through the front door, you'll be in awe of its beauty & elegance. Nestled in historic Petrolia, this home captures the charm of a small-town atmosphere while still providing access to modern amenities. Be prepared to be captivated by the open concept floor plan & upgraded features that await you. A chef's kitchen, with high end stainless steel appliances, quarts counters, large island & ample cabinetry, sets the stage for culinary delights & entertaining guests. The main level is adorned with high quality vinyl flooring. The primary bedroom boasts a walk-in closet & 3 pc ensuite. Head downstairs to discover a fully finished basement with 2 additional large bedrooms & 4 pc bathroom. Outside, an oversized back yard with a multi-tiered deck awaits, providing the perfect setting for hosting BBQs & enjoying the great outdoors. Hot water tank is a rental. (id:49269)
Property Details
|
MLS® Number
|
24006183 |
|
Property Type
|
Single Family |
|
Features
|
Double Width Or More Driveway |
Building
|
Bathroom Total
|
3 |
|
Bedrooms Above Ground
|
3 |
|
Bedrooms Below Ground
|
2 |
|
Bedrooms Total
|
5 |
|
Appliances
|
Dishwasher, Dryer, Refrigerator, Stove, Washer |
|
Architectural Style
|
Raised Ranch |
|
Constructed Date
|
2019 |
|
Construction Style Attachment
|
Detached |
|
Cooling Type
|
Central Air Conditioning |
|
Exterior Finish
|
Aluminum/vinyl, Brick, Stone |
|
Fireplace Fuel
|
Gas |
|
Fireplace Present
|
Yes |
|
Fireplace Type
|
Insert |
|
Flooring Type
|
Carpeted, Ceramic/porcelain, Laminate, Cushion/lino/vinyl |
|
Foundation Type
|
Concrete |
|
Heating Fuel
|
Natural Gas |
|
Heating Type
|
Forced Air, Furnace |
|
Type
|
House |
Parking
Land
|
Acreage
|
No |
|
Fence Type
|
Fence |
|
Size Irregular
|
50x229.9 |
|
Size Total Text
|
50x229.9 |
|
Zoning Description
|
Res |
Rooms
| Level |
Type |
Length |
Width |
Dimensions |
|
Lower Level |
4pc Bathroom |
|
|
Measurements not available |
|
Lower Level |
Storage |
|
|
13.14 x 10.5 |
|
Lower Level |
Bedroom |
|
|
8 x 7.8 |
|
Lower Level |
Recreation Room |
|
|
26 x 20 |
|
Lower Level |
Bedroom |
|
|
15 x 11 |
|
Main Level |
3pc Ensuite Bath |
|
|
Measurements not available |
|
Main Level |
4pc Bathroom |
|
|
Measurements not available |
|
Main Level |
Kitchen |
|
|
17 x 12 |
|
Main Level |
Primary Bedroom |
|
|
15 x 12 |
|
Main Level |
Dining Room |
|
|
15.40 x 11 |
|
Main Level |
Foyer |
|
|
8.80 x 7 |
|
Main Level |
Bedroom |
|
|
12 x 10 |
|
Main Level |
Living Room |
|
|
16 x 11 |
https://www.realtor.ca/real-estate/26664620/443-oozloffsky-street-petrolia
































