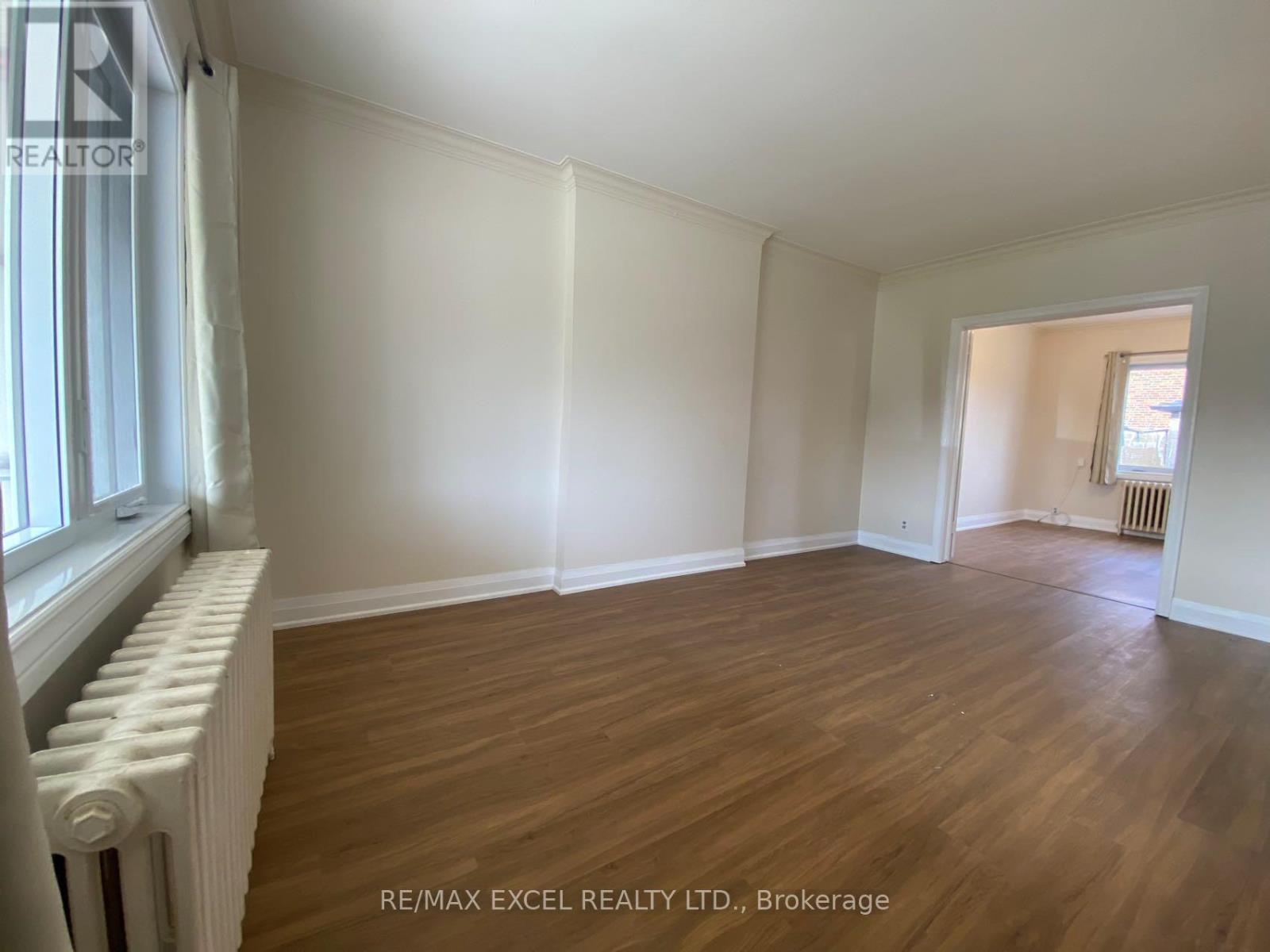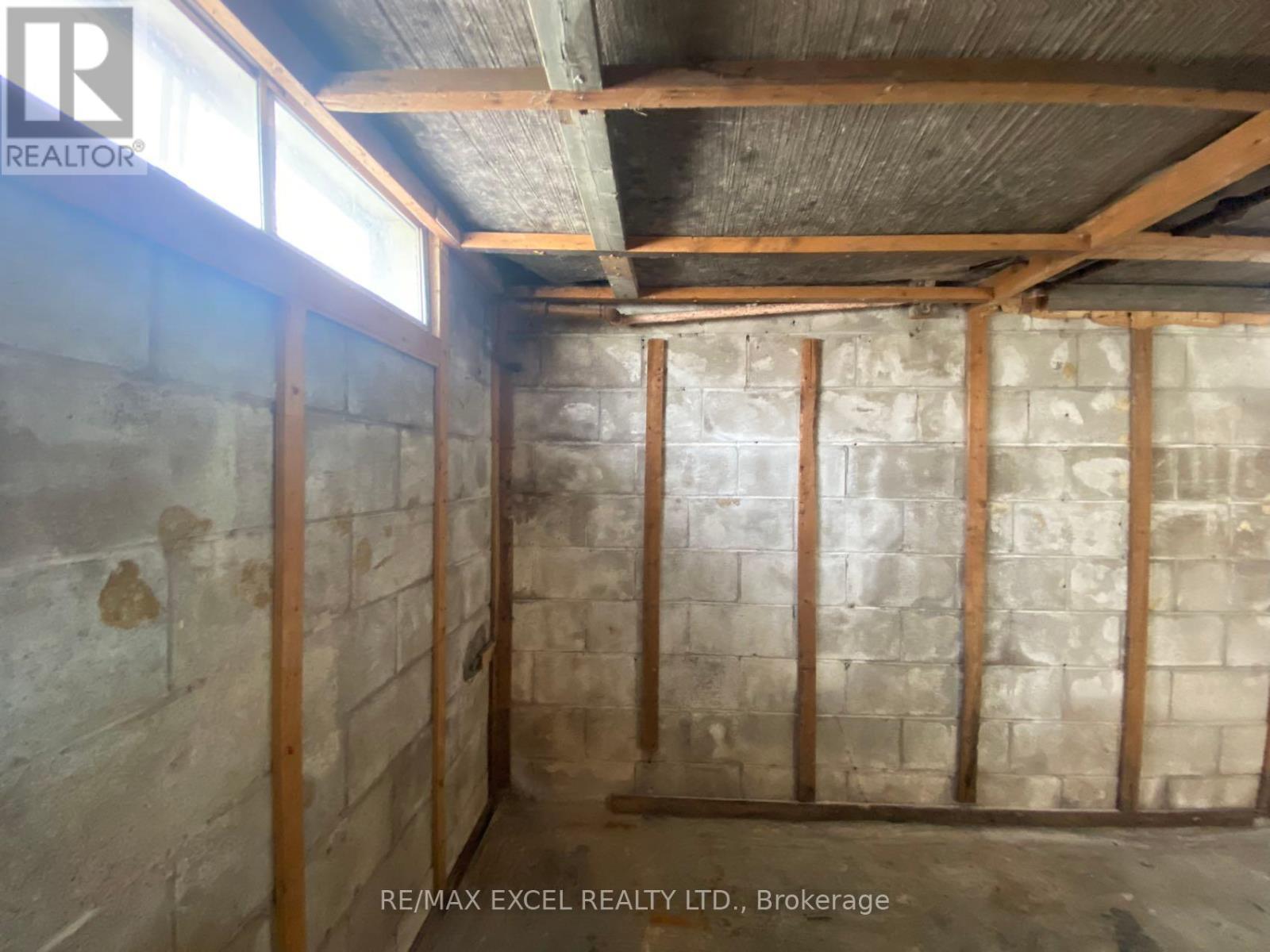416-218-8800
admin@hlfrontier.com
443 Vaughan Road Toronto (Oakwood Village), Ontario M6C 2P4
3 Bedroom
2 Bathroom
Hot Water Radiator Heat
$3,800 Monthly
Newly Renovated(in 2022) Bright & Modern 3-Bed, 2 Bath Semi. Amazing Mid-Town Location,A Fantastic Opportunity To Live In An Amazing Highly Desirable Neighbourhood. Just Steps Away From Cedarvale Park,Schools,Minutes To Eglinton West Subway & All The Stores &Restaurants On St Clair. This 3 Brs Semi-Detached Home Sits On A Huge Corner Lot ,W/ Separate Entrance Basement ,2-Car Garage Prkng!New Painting! Vinyl Flrs Throughout ,Open Concept Liv/Dining Rm Combined ,Eat-In Kitchen ,Kitchen Quarz Counter ,Cabinets,2nd Level Features 3 Br &,4Pc Bath,Sept Entrance Bsmt Basement Rec Room With 3 Piece Bath. (id:49269)
Property Details
| MLS® Number | C12033348 |
| Property Type | Single Family |
| Community Name | Oakwood Village |
| AmenitiesNearBy | Park, Public Transit, Schools |
| ParkingSpaceTotal | 4 |
| Structure | Shed |
Building
| BathroomTotal | 2 |
| BedroomsAboveGround | 3 |
| BedroomsTotal | 3 |
| Appliances | Dryer, Hood Fan, Stove, Washer, Window Coverings, Refrigerator |
| BasementDevelopment | Finished |
| BasementFeatures | Separate Entrance |
| BasementType | N/a (finished) |
| ConstructionStyleAttachment | Semi-detached |
| ExteriorFinish | Brick |
| FlooringType | Vinyl |
| HeatingFuel | Natural Gas |
| HeatingType | Hot Water Radiator Heat |
| StoriesTotal | 2 |
| Type | House |
| UtilityWater | Municipal Water |
Parking
| Detached Garage | |
| Garage |
Land
| Acreage | No |
| LandAmenities | Park, Public Transit, Schools |
| Sewer | Sanitary Sewer |
Rooms
| Level | Type | Length | Width | Dimensions |
|---|---|---|---|---|
| Second Level | Primary Bedroom | 3.44 m | 4.01 m | 3.44 m x 4.01 m |
| Second Level | Bedroom 2 | 3.97 m | 2.9 m | 3.97 m x 2.9 m |
| Second Level | Bedroom 3 | 3.67 m | 2.45 m | 3.67 m x 2.45 m |
| Basement | Great Room | 3.63 m | 2.4 m | 3.63 m x 2.4 m |
| Ground Level | Living Room | 4.9 m | 3.43 m | 4.9 m x 3.43 m |
| Ground Level | Dining Room | 3.63 m | 3.06 m | 3.63 m x 3.06 m |
| Ground Level | Kitchen | 3.63 m | 2.5 m | 3.63 m x 2.5 m |
| Ground Level | Eating Area | 3.63 m | 2.5 m | 3.63 m x 2.5 m |
https://www.realtor.ca/real-estate/28055767/443-vaughan-road-toronto-oakwood-village-oakwood-village
Interested?
Contact us for more information




































