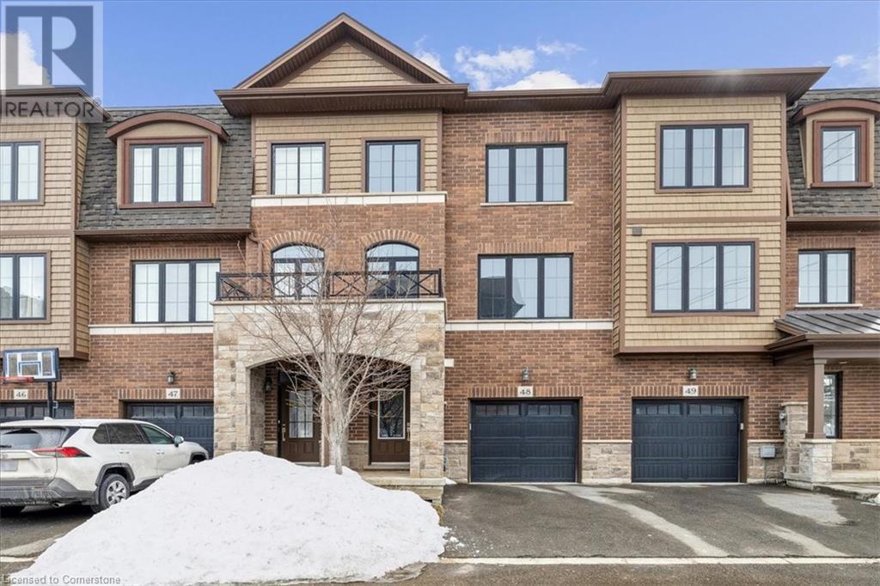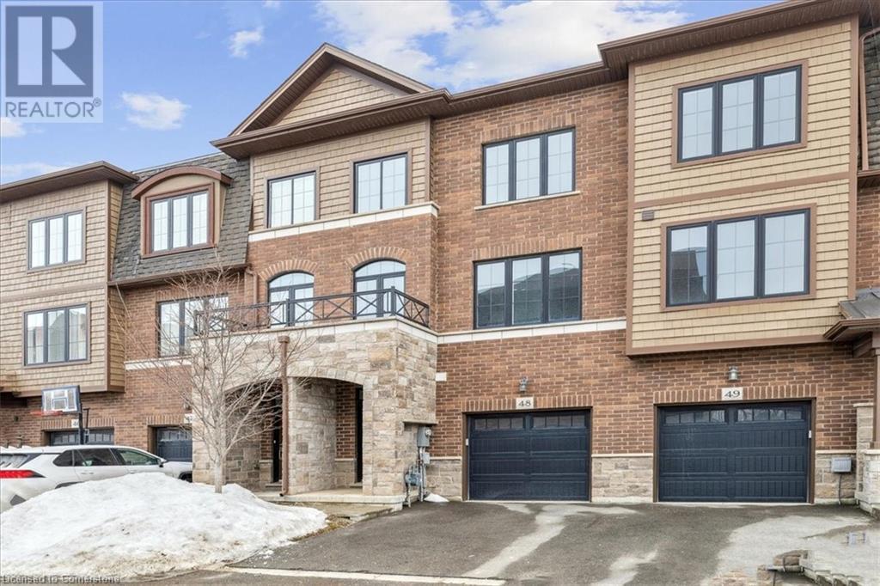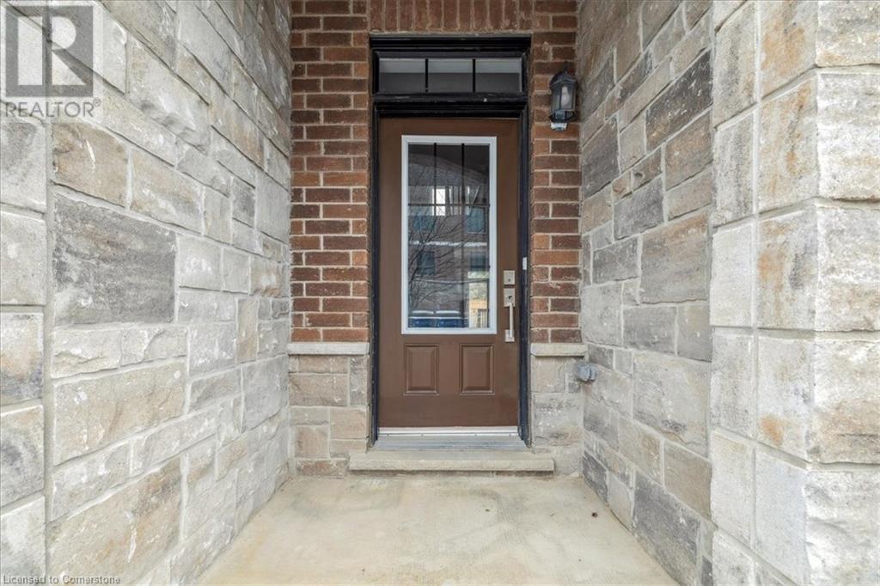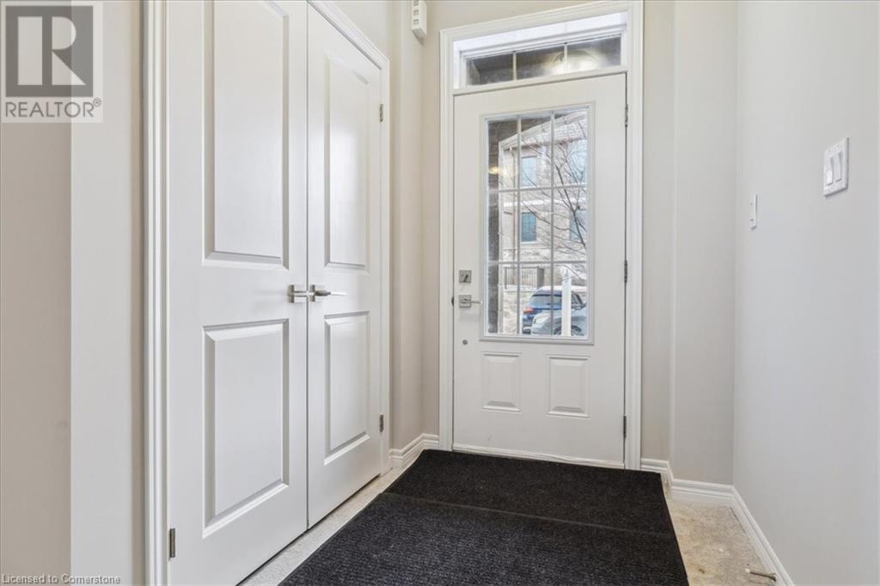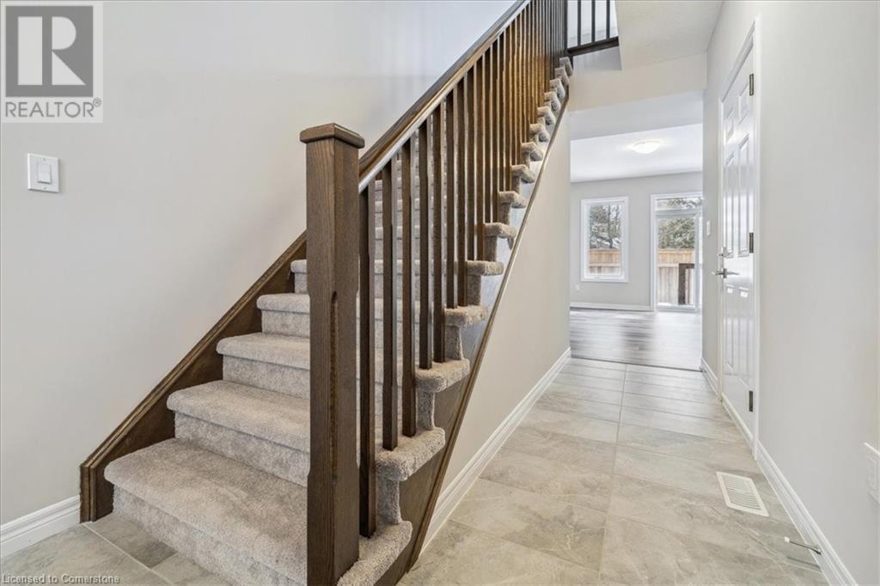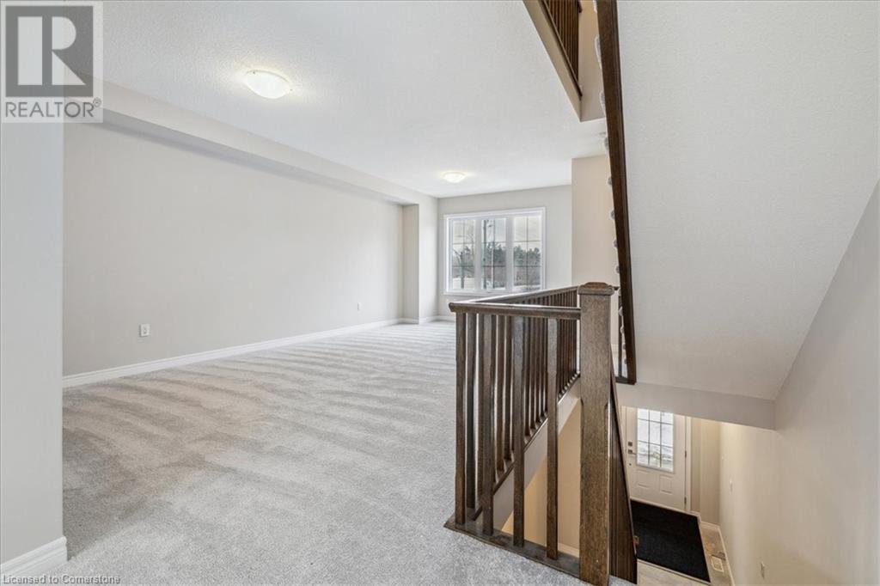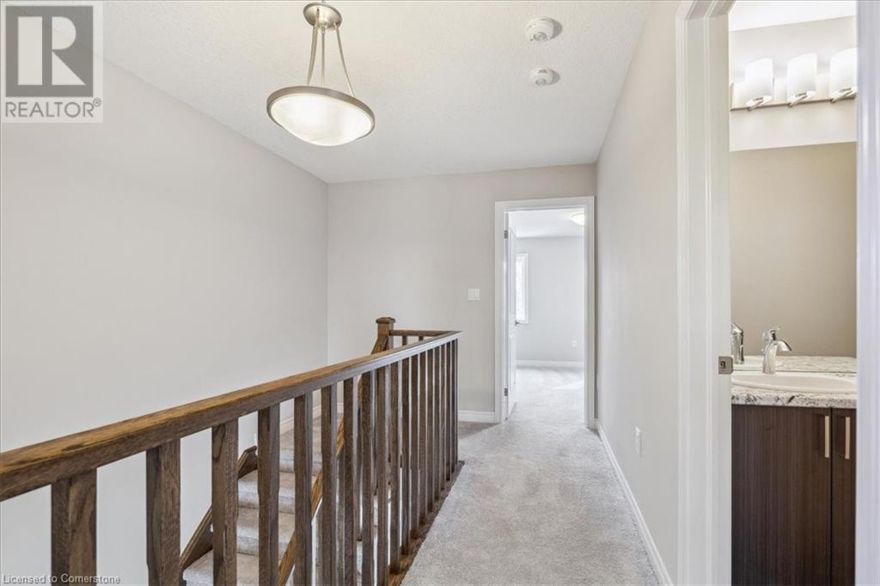416-218-8800
admin@hlfrontier.com
445 Ontario Street S Unit# 48 Milton, Ontario L9T 9K3
3 Bedroom
4 Bathroom
1900 sqft
3 Level
Central Air Conditioning
Forced Air
$987,900
NEW Bucci built 3 story Townhome in the heart of Milton, prime location close to shopping, parks, trails, recreation, schools and easy highway access. This beautiful spacious offers open concept design, 3 bedrooms, 4 bathrooms, main level family room and laundry. Walk out to private fully fenced backyard. Bright open Kitchen with large eating area open to private deck. This 3 story townhome offers rarely offered unfinished basement, great for storage or future development (rough in for 2 pc). HST included in purchase price. Tarion Warranty. (id:49269)
Property Details
| MLS® Number | 40702082 |
| Property Type | Single Family |
| AmenitiesNearBy | Hospital, Park, Schools, Shopping, Ski Area |
| CommunityFeatures | Community Centre |
| EquipmentType | Water Heater |
| Features | Conservation/green Belt, Automatic Garage Door Opener |
| ParkingSpaceTotal | 2 |
| RentalEquipmentType | Water Heater |
| Structure | Playground |
Building
| BathroomTotal | 4 |
| BedroomsAboveGround | 3 |
| BedroomsTotal | 3 |
| Age | New Building |
| Appliances | Central Vacuum - Roughed In, Dishwasher, Dryer, Refrigerator, Washer, Hood Fan, Garage Door Opener |
| ArchitecturalStyle | 3 Level |
| BasementDevelopment | Unfinished |
| BasementType | Full (unfinished) |
| ConstructionStyleAttachment | Attached |
| CoolingType | Central Air Conditioning |
| ExteriorFinish | Brick, Stone |
| FireProtection | Smoke Detectors |
| FoundationType | Poured Concrete |
| HalfBathTotal | 2 |
| HeatingFuel | Natural Gas |
| HeatingType | Forced Air |
| StoriesTotal | 3 |
| SizeInterior | 1900 Sqft |
| Type | Row / Townhouse |
| UtilityWater | Municipal Water |
Parking
| Attached Garage |
Land
| AccessType | Road Access, Highway Access, Highway Nearby |
| Acreage | No |
| LandAmenities | Hospital, Park, Schools, Shopping, Ski Area |
| Sewer | Municipal Sewage System |
| SizeDepth | 87 Ft |
| SizeFrontage | 19 Ft |
| SizeTotalText | Under 1/2 Acre |
| ZoningDescription | Rm02* |
Rooms
| Level | Type | Length | Width | Dimensions |
|---|---|---|---|---|
| Second Level | 2pc Bathroom | Measurements not available | ||
| Second Level | Living Room/dining Room | 22'0'' x 12'10'' | ||
| Second Level | Breakfast | 13'0'' x 9'4'' | ||
| Second Level | Kitchen | 13'0'' x 9'0'' | ||
| Third Level | Bedroom | 12'0'' x 9'0'' | ||
| Third Level | 4pc Bathroom | Measurements not available | ||
| Third Level | Bedroom | 11'5'' x 9'0'' | ||
| Third Level | Full Bathroom | 11'5'' x 9'0'' | ||
| Third Level | Primary Bedroom | 18'4'' x 11'0'' | ||
| Basement | Other | Measurements not available | ||
| Main Level | Laundry Room | Measurements not available | ||
| Main Level | Family Room | 18'4'' x 15'0'' | ||
| Main Level | 2pc Bathroom | Measurements not available |
Utilities
| Natural Gas | Available |
https://www.realtor.ca/real-estate/27964573/445-ontario-street-s-unit-48-milton
Interested?
Contact us for more information

