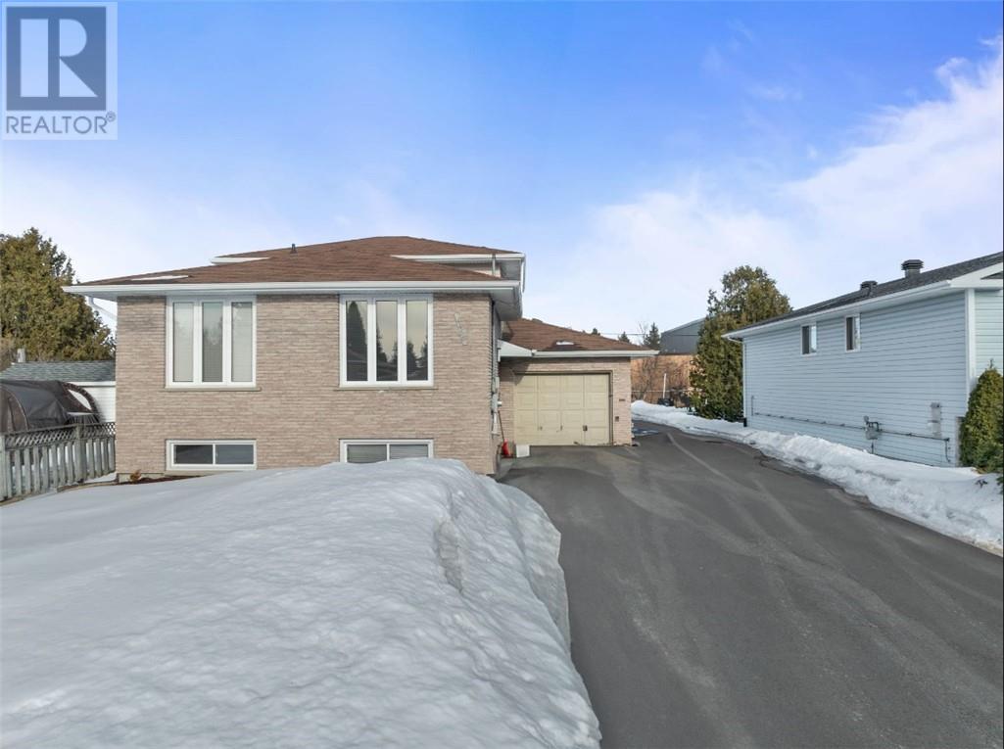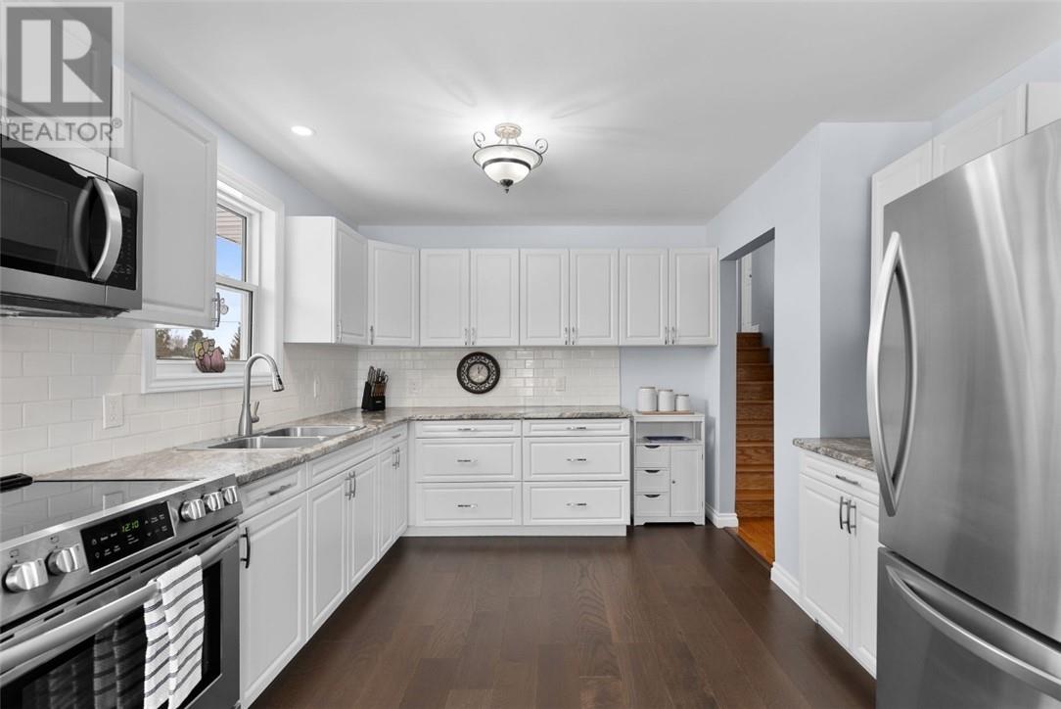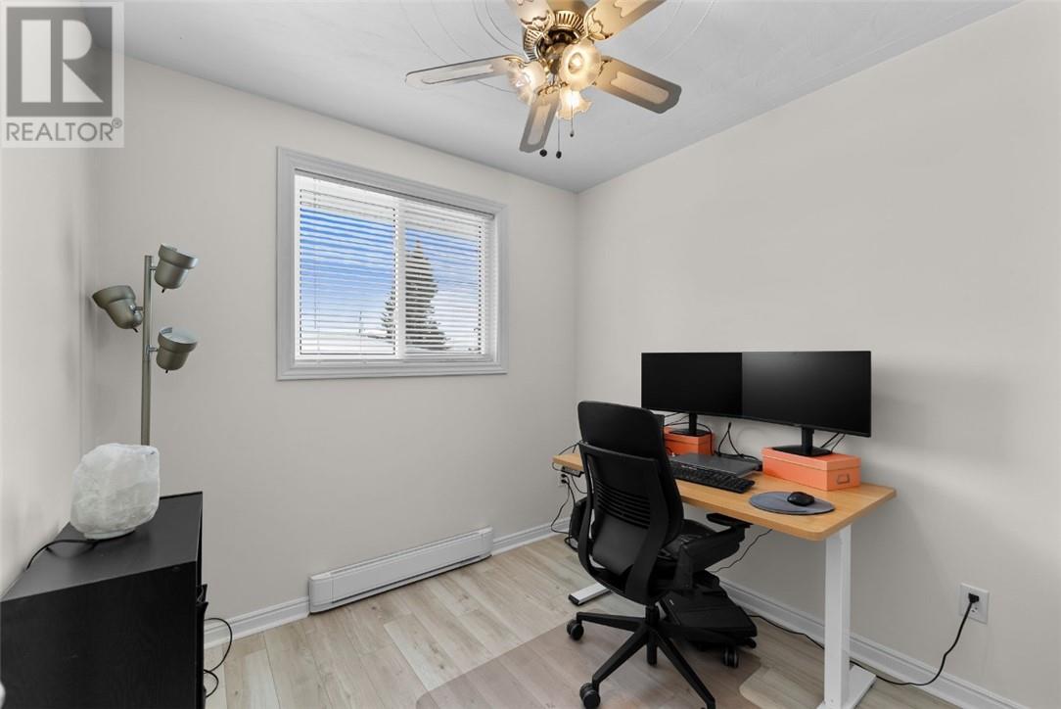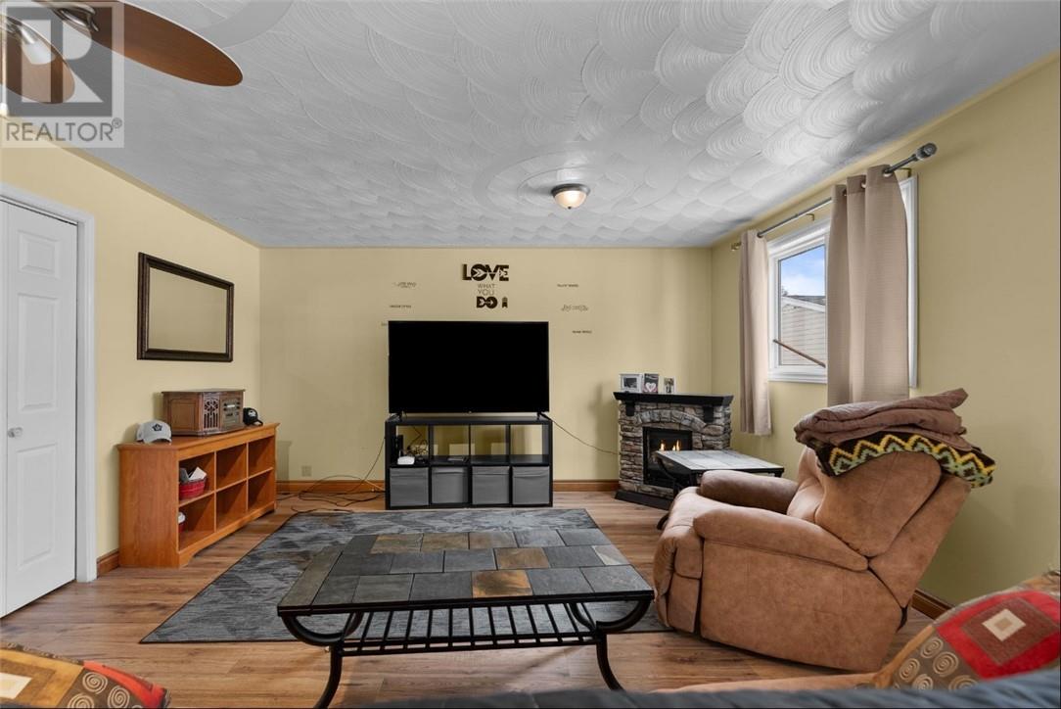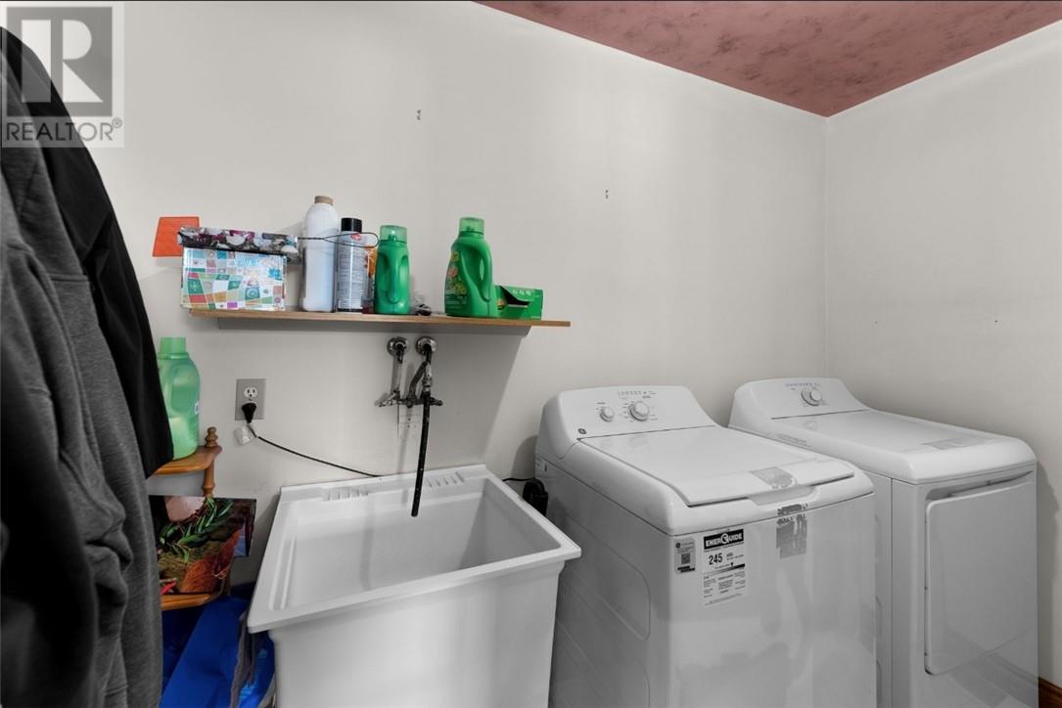4 Bedroom
2 Bathroom
4 Level
High-Efficiency Furnace, Baseboard Heaters
$549,900
Welcome to your dream home in the heart of Hanmer, where style meets functionality in this stunning 4-level backsplit residence. This home offers a distinctive layout, with the upper two levels separated from the lower two, creating a private in-law suite. A single wall divides the living spaces, which can easily be reconfigured into a spacious single-family home. The upper unit boasts a private entrance and has been recently updated with modern finishes that are sure to impress. The open-concept living and dining areas provide an ideal setting for entertaining, while the new kitchen features top-of-the-line appliances and finishes designed to inspire your culinary creativity. Abundant natural light fills every room through newly installed windows, creating a bright and welcoming ambiance. The outdoor space is equally impressive, featuring a brand-new deck ideal for entertaining or relaxing. A freshly paved driveway enhances curb appeal while offering plenty of parking space and convenient access to the backyard. The newer roof provides added peace of mind, ensuring long-lasting durability and security for years ahead. Conveniently located near shopping, dining, and all essential amenities, this Hanmer home offers more than just a place to live—it’s a true lifestyle upgrade! Seize the opportunity to own this stylish and sought-after property that blends modern updates with an unbeatable location. Don’t let this one slip away! (id:49269)
Property Details
|
MLS® Number
|
2121542 |
|
Property Type
|
Single Family |
|
CommunityFeatures
|
Bus Route, Community Centre, Family Oriented |
|
EquipmentType
|
Water Heater - Gas |
|
RentalEquipmentType
|
Water Heater - Gas |
Building
|
BathroomTotal
|
2 |
|
BedroomsTotal
|
4 |
|
ArchitecturalStyle
|
4 Level |
|
BasementType
|
Full |
|
ExteriorFinish
|
Brick, Vinyl Siding |
|
FlooringType
|
Hardwood, Laminate |
|
FoundationType
|
Block |
|
HeatingType
|
High-efficiency Furnace, Baseboard Heaters |
|
RoofMaterial
|
Asphalt Shingle |
|
RoofStyle
|
Unknown |
|
Type
|
House |
|
UtilityWater
|
Municipal Water |
Parking
Land
|
Acreage
|
No |
|
Sewer
|
Municipal Sewage System |
|
SizeTotalText
|
7,251 - 10,889 Sqft |
|
ZoningDescription
|
R1-5 |
Rooms
| Level |
Type |
Length |
Width |
Dimensions |
|
Second Level |
Dining Room |
|
|
11'5 x 10' |
|
Second Level |
Living Room |
|
|
20' x 11'5 |
|
Second Level |
Kitchen |
|
|
11'1 x 10' |
|
Third Level |
Bedroom |
|
|
8'5 x 8' |
|
Third Level |
Bedroom |
|
|
11'5 x 9' |
|
Third Level |
Primary Bedroom |
|
|
12' x 9' |
|
Lower Level |
Bedroom |
|
|
12' x 9' |
|
Lower Level |
Kitchen |
|
|
12'5 x 10' |
|
Main Level |
Laundry Room |
|
|
9' x 8' |
|
Main Level |
Living Room/dining Room |
|
|
23' x 15' |
https://www.realtor.ca/real-estate/28134758/4458-st-mary-boulevard-hanmer

