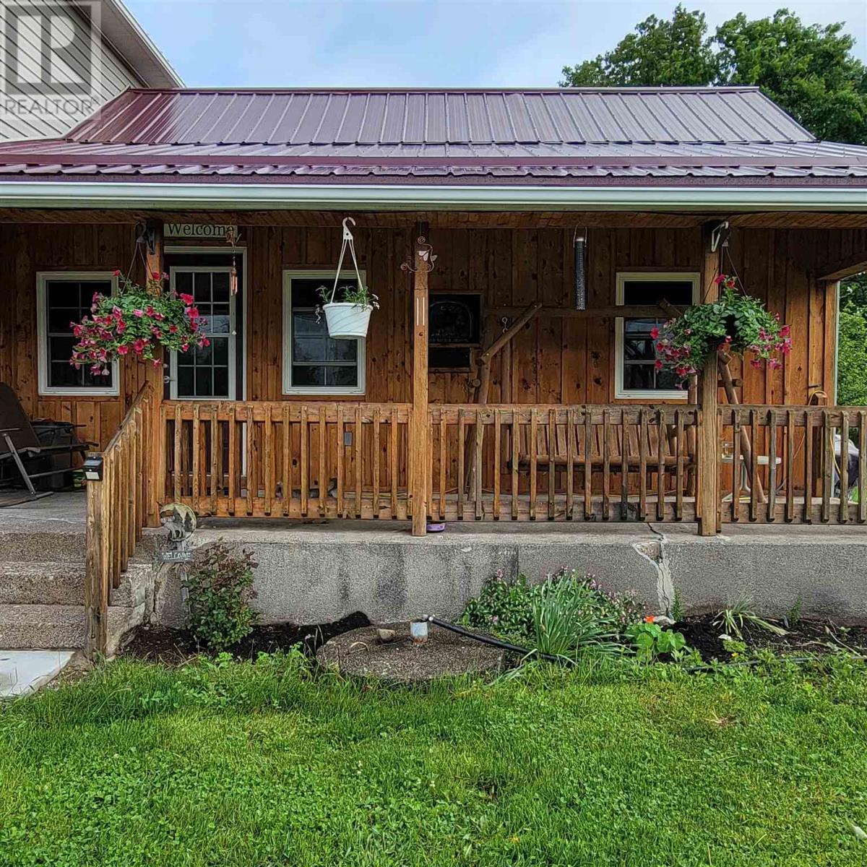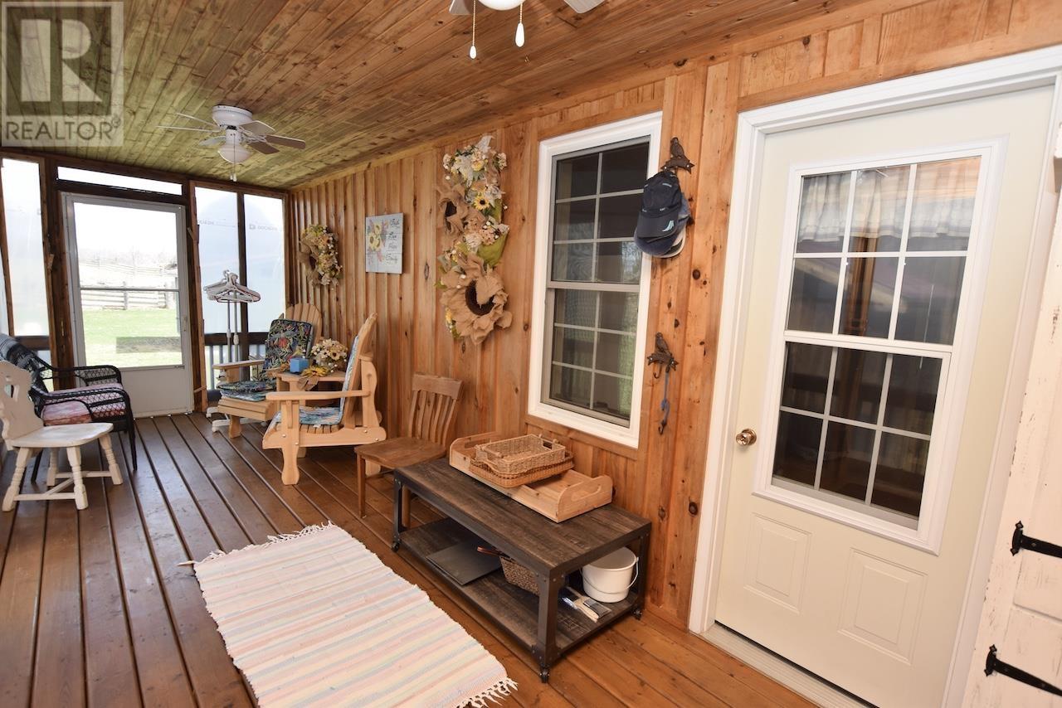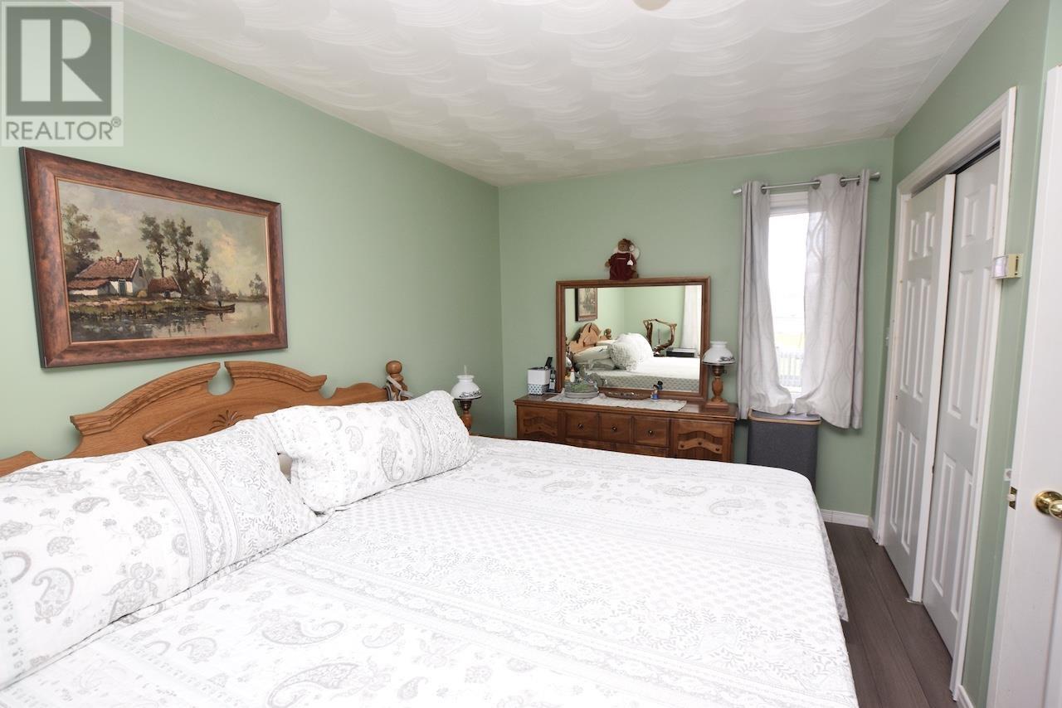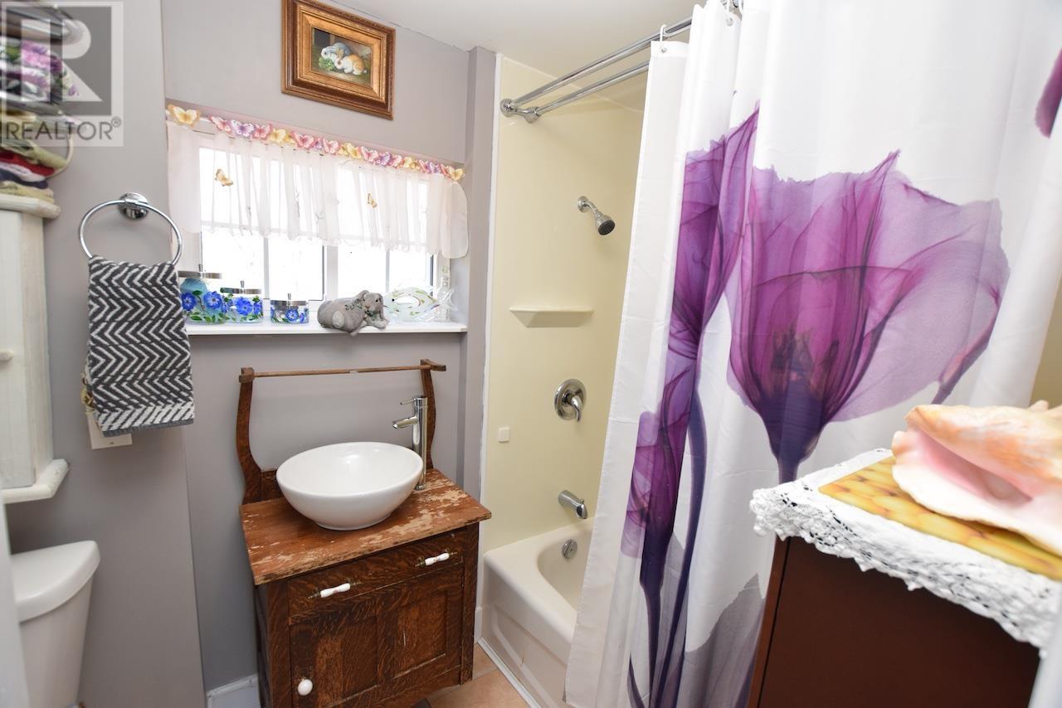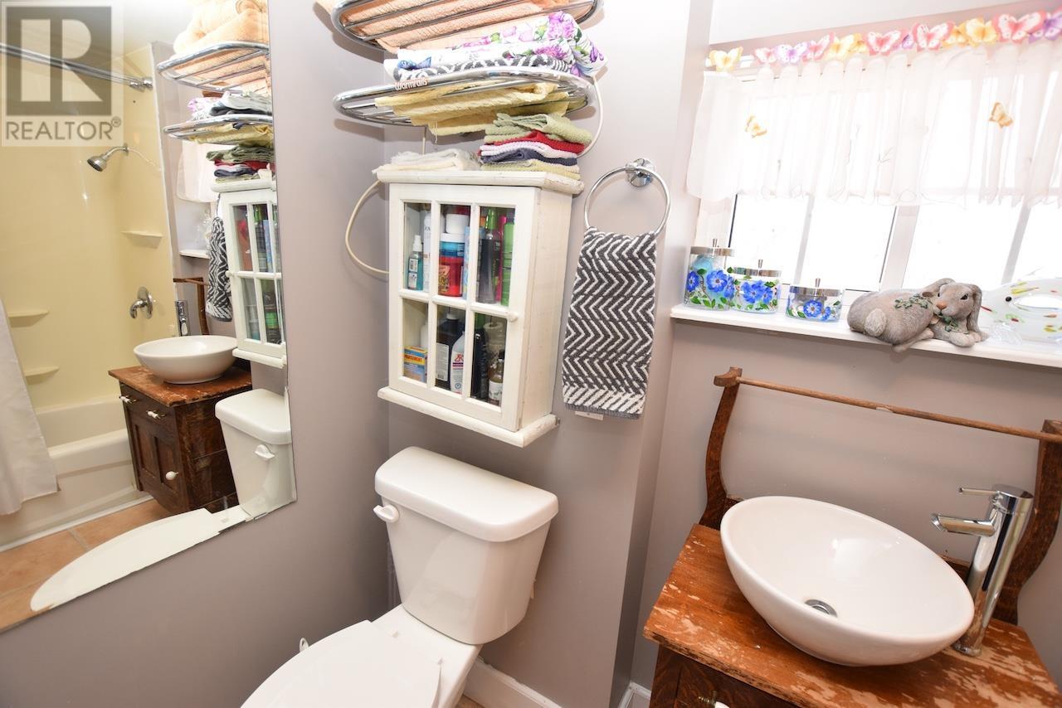446 Cameron Rd Huron Shores, Ontario P0R 1H0
$499,000
Delightful century home with a 30 x 20 double garage on 2.47 with many updates since 2020, including a metal roof, most of the windows, bathroom and kitchen renovations, additional heat pump, outbuilding improvements and additions plus much more. Add your finishing touches to retain this graceful home's beauty in this lovely and tranquil location. Features include efficient geothermal forced air heat, central A/C, level property with a section of wooded lot and balance nicely landscaped, has both a living room and family room on the main level, large south facing sunroom, and screened porch. This large home has 2,320 sq ft of living space with 5 bedrooms/2 bathrooms and an unfinished part basement with 896 sf. Be sure to see the 3D virtual tour of the home on-line and schematic floor plans and more information is available on request. Please book viewings with the Realtor of your choice at least a day in advance. Seller will reply to offers on or after May 20, 2025 at 11 am. (id:49269)
Property Details
| MLS® Number | SM251085 |
| Property Type | Single Family |
| Community Name | Huron Shores |
| CommunicationType | High Speed Internet |
| Features | Crushed Stone Driveway |
| StorageType | Storage Shed |
| Structure | Deck, Shed |
| ViewType | View |
Building
| BathroomTotal | 2 |
| BedroomsAboveGround | 5 |
| BedroomsTotal | 5 |
| Appliances | Microwave Built-in, Dishwasher, Water Softener, Water Purifier, Satellite Dish Receiver, Microwave, Window Coverings, Refrigerator |
| BasementDevelopment | Unfinished |
| BasementType | Partial (unfinished) |
| ConstructedDate | 1916 |
| ConstructionStyleAttachment | Detached |
| CoolingType | Air Conditioned, Central Air Conditioning |
| ExteriorFinish | Siding, Vinyl |
| FlooringType | Hardwood |
| FoundationType | Poured Concrete, Stone |
| HeatingFuel | Geo Thermal |
| HeatingType | Forced Air, Heat Pump |
| StoriesTotal | 2 |
| SizeInterior | 2320 Sqft |
| UtilityWater | Drilled Well |
Parking
| Garage | |
| Gravel |
Land
| AccessType | Road Access |
| Acreage | Yes |
| Sewer | Septic System |
| SizeFrontage | 473.4500 |
| SizeIrregular | 2.47 |
| SizeTotal | 2.47 Ac|1 - 3 Acres |
| SizeTotalText | 2.47 Ac|1 - 3 Acres |
Rooms
| Level | Type | Length | Width | Dimensions |
|---|---|---|---|---|
| Second Level | Bedroom | 11.11 x 9.6 | ||
| Second Level | Bedroom | 11.11 x 9.1 | ||
| Second Level | Bedroom | 12.0 x 11.2 | ||
| Second Level | Bedroom | 12.0 x 11.8 | ||
| Main Level | Living Room | 12.0 x 14.10 | ||
| Main Level | Dining Room | 17.4 x 9.1 | ||
| Main Level | Kitchen | 16.11 x 13.9 | ||
| Main Level | Sunroom | 20.3 x 17.5 | ||
| Main Level | Family Room | 11.6 x 15.11 | ||
| Main Level | Storage | 12.0 x 10.9 | ||
| Main Level | Primary Bedroom | 15.3 x 11.2 | ||
| Main Level | Bathroom | 6.5 x 8.1 | ||
| Main Level | Laundry Room | 5.0 x 8.1 | ||
| Main Level | Foyer | 12.0 x 14.10 | ||
| Main Level | Porch | 24.3 x 8.0 |
Utilities
| Electricity | Available |
| Telephone | Available |
https://www.realtor.ca/real-estate/28300588/446-cameron-rd-huron-shores-huron-shores
Interested?
Contact us for more information




