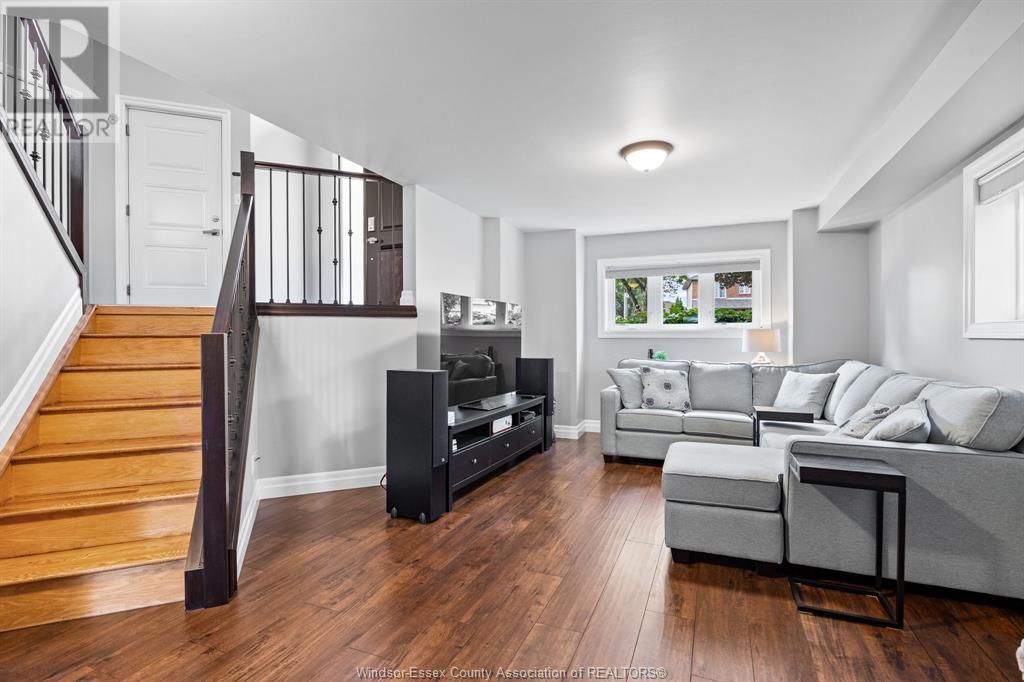5 Bedroom
2 Bathroom
1461 sqft
Raised Ranch
Fireplace
Inground Pool
Central Air Conditioning
Forced Air, Furnace, Heat Recovery Ventilation (Hrv)
Landscaped
$699,900
PICTURE PERFECT FULLY FINISHED RAISED RANCH WITH INGROUND POOL IN FABULOUS SOUTH WINDSOR NEIGHBOURHOOD. IMPECCABLY MAINTAINED & MOVE IN READY. THIS 3 + 2 BEDROOM, 2 FULL BATH BEAUTY. MAIN FLOOR FEATURES OPEN LAYOUT WITH STYLISH, UPDATED KITCHEN, DINING AND LIVING ROOM. 3 GENEROUS SIZED BEDROOMS & UPDATED 4PC MAIN BATH. AMAZING LOWER LEVEL IS FULLY FINISHED WITH FAMILY ROOM WITH FIREPLACE, ADDITIONAL OFFICE/OPEN AREA LEADING TO GRADE ENTRANCE DIRECTLY TO BACKYARD INGROUND POOL. 2 SPACIOUS BEDROOMS, 3 PC BATH AND LAUNDRY/STORAGE AREA. FULLY FENCED YARD WITH DECK AND PATIO AREA. BEAUTIFULLY LANDSCAPED. NUMEROUS UPDATES INCLUDING TANKLESS HOT WATER HEATER (2025) WINDOWS & PATIO DOORS (2017) EXTERIOR DOORS AND GARAGE DOOR (2020) FURNACE, A/C & HRV (2020) TRIM, FASCIA, EAVES (2020). POOL HAS BEEN UPDATED WITH HEATER (2017), SALT SYSTEM (2024). (id:49269)
Property Details
|
MLS® Number
|
25014695 |
|
Property Type
|
Single Family |
|
Features
|
Golf Course/parkland, Concrete Driveway, Front Driveway |
|
PoolFeatures
|
Pool Equipment |
|
PoolType
|
Inground Pool |
Building
|
BathroomTotal
|
2 |
|
BedroomsAboveGround
|
3 |
|
BedroomsBelowGround
|
2 |
|
BedroomsTotal
|
5 |
|
Appliances
|
Dishwasher, Dryer, Microwave, Refrigerator, Stove, Washer |
|
ArchitecturalStyle
|
Raised Ranch |
|
ConstructedDate
|
1996 |
|
ConstructionStyleAttachment
|
Detached |
|
CoolingType
|
Central Air Conditioning |
|
ExteriorFinish
|
Brick |
|
FireplaceFuel
|
Gas |
|
FireplacePresent
|
Yes |
|
FireplaceType
|
Direct Vent |
|
FlooringType
|
Ceramic/porcelain, Hardwood |
|
FoundationType
|
Concrete |
|
HeatingFuel
|
Natural Gas |
|
HeatingType
|
Forced Air, Furnace, Heat Recovery Ventilation (hrv) |
|
SizeInterior
|
1461 Sqft |
|
TotalFinishedArea
|
1461 Sqft |
|
Type
|
House |
Parking
Land
|
Acreage
|
No |
|
FenceType
|
Fence |
|
LandscapeFeatures
|
Landscaped |
|
SizeIrregular
|
65.62 X 122.34 Ft |
|
SizeTotalText
|
65.62 X 122.34 Ft |
|
ZoningDescription
|
Rd1.4 |
Rooms
| Level |
Type |
Length |
Width |
Dimensions |
|
Lower Level |
3pc Bathroom |
|
|
Measurements not available |
|
Lower Level |
Laundry Room |
|
|
Measurements not available |
|
Lower Level |
Utility Room |
|
|
Measurements not available |
|
Lower Level |
Bedroom |
|
|
Measurements not available |
|
Lower Level |
Bedroom |
|
|
Measurements not available |
|
Lower Level |
Office |
|
|
Measurements not available |
|
Lower Level |
Family Room/fireplace |
|
|
Measurements not available |
|
Main Level |
4pc Bathroom |
|
|
Measurements not available |
|
Main Level |
Bedroom |
|
|
Measurements not available |
|
Main Level |
Bedroom |
|
|
Measurements not available |
|
Main Level |
Primary Bedroom |
|
|
Measurements not available |
|
Main Level |
Kitchen |
|
|
Measurements not available |
|
Main Level |
Dining Room |
|
|
Measurements not available |
|
Main Level |
Living Room |
|
|
Measurements not available |
|
Main Level |
Foyer |
|
|
Measurements not available |
https://www.realtor.ca/real-estate/28446978/4469-hunt-club-windsor







































