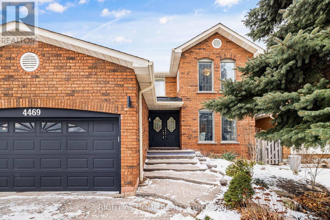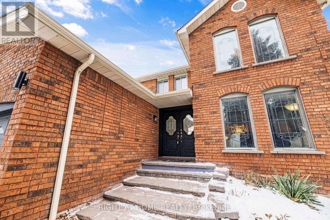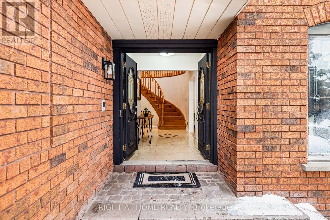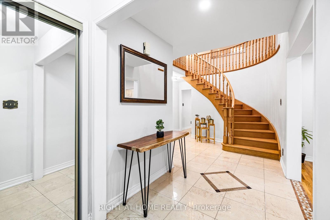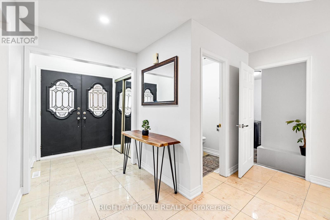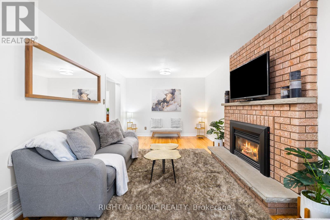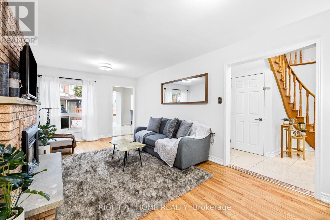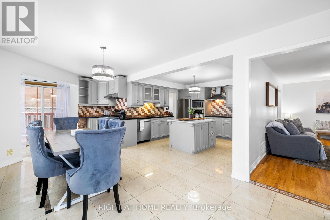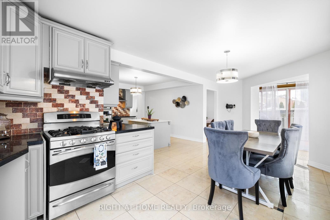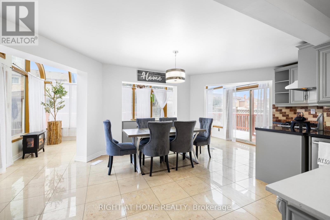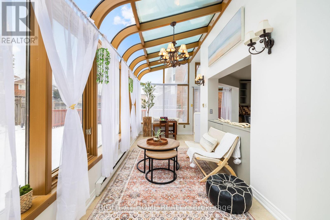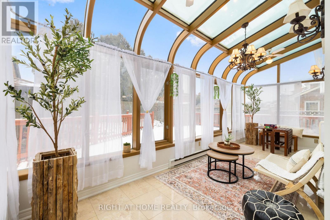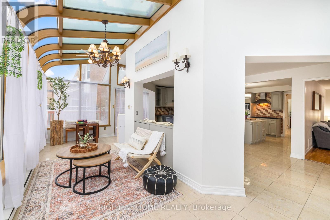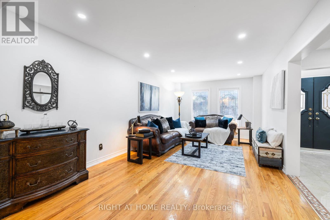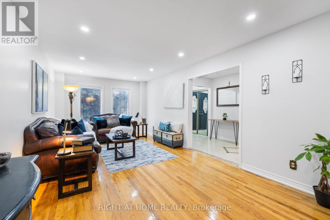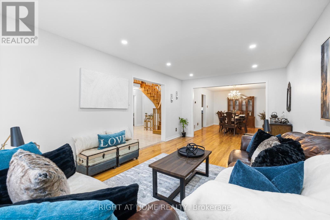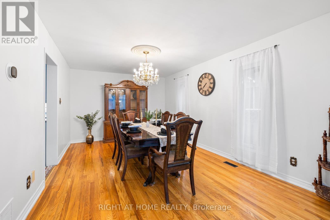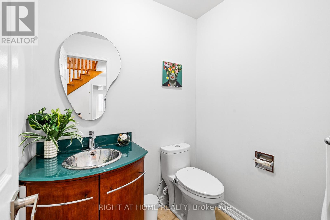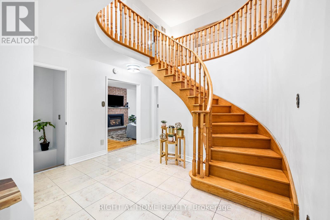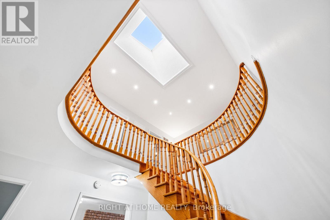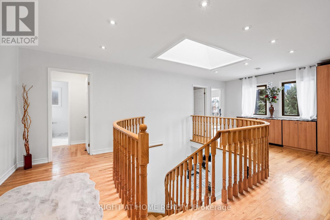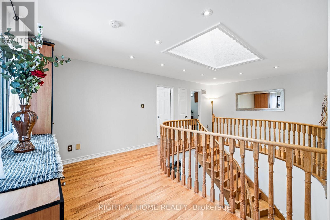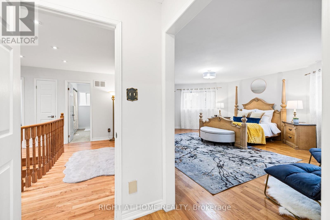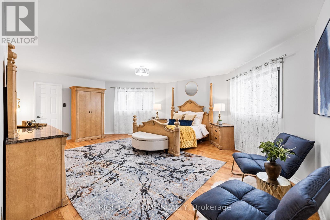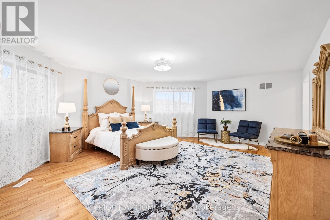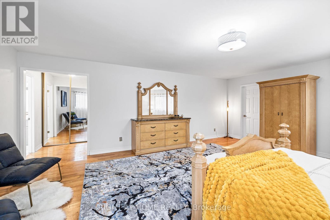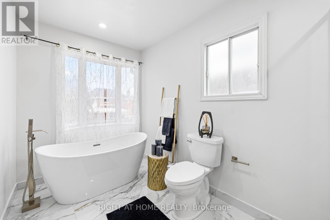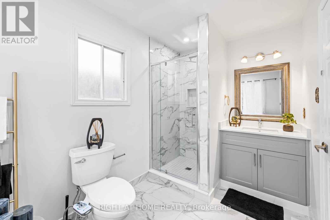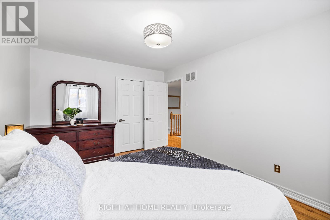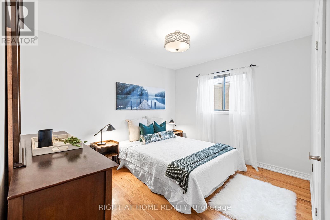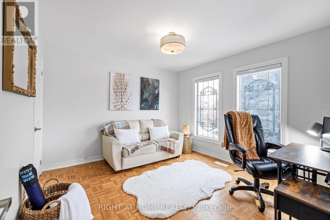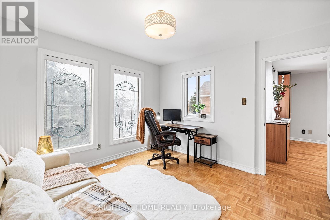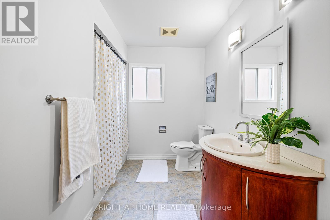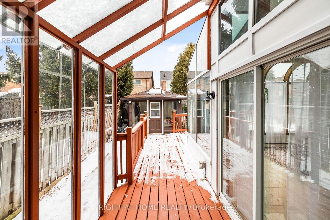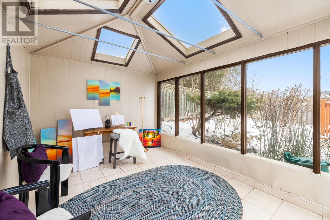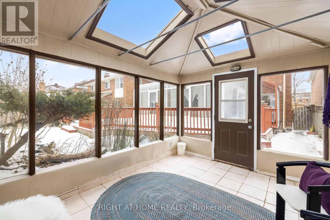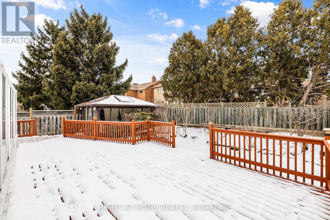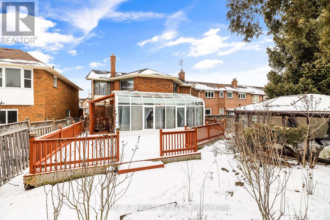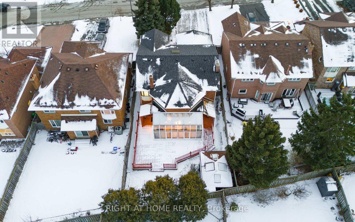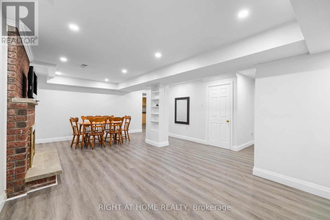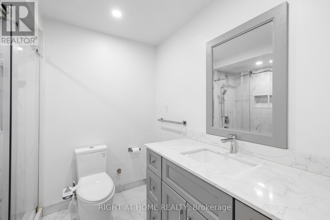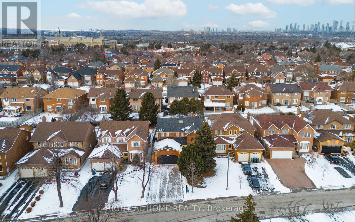7 Bedroom
4 Bathroom
2500 - 3000 sqft
Fireplace
Central Air Conditioning
Forced Air
$1,749,000
Welcome to this charming detached home in the heart of Central Erin Mills, one of Mississauga's most desirable neighbourhoods. Thoughtfully designed for modern family living, this beautifully crafted residence features 4 spacious bedrooms and 3 bathrooms, seamlessly blending comfort, style, and functionality. The expansive open-concept kitchen, equipped with double stoves and ovens, is perfect for home cooking and entertaining, flowing effortlessly into the stunning solarium; a true highlight of the home. This luxurious, four-season retreat offers nearly unobstructed views, making it an ideal space for dining, lounging, or cultivating an indoor garden, enhancing the home's charm. Step outside to a large deck, perfect for unwinding on your loungers, and discover a private greenhouse in the backyard your very own hobby space to nurture plants, paint, or simply relax in a peaceful setting. The fully finished lower level, complete with a separate entrance, offers a versatile living space. Featuring three generously sized bedrooms, a newly renovated bathroom, a full kitchen, a spacious living area, and in-suite laundry, this level is ideal as an in-law suite or a lucrative opportunity. Located in a top-rated school district, this home provides a safe, family-friendly environment with easy access to Highway 403, 401, and the QEW. Minutes walk to Erin Mills Town Centre and nearby parks. A rare find in Central Erin Mills! (id:49269)
Property Details
|
MLS® Number
|
W12078004 |
|
Property Type
|
Single Family |
|
Community Name
|
Central Erin Mills |
|
AmenitiesNearBy
|
Hospital, Public Transit |
|
CommunityFeatures
|
Community Centre, School Bus |
|
Features
|
Wooded Area, Carpet Free, In-law Suite |
|
ParkingSpaceTotal
|
6 |
|
Structure
|
Deck, Patio(s), Greenhouse, Outbuilding, Workshop |
Building
|
BathroomTotal
|
4 |
|
BedroomsAboveGround
|
4 |
|
BedroomsBelowGround
|
3 |
|
BedroomsTotal
|
7 |
|
Amenities
|
Fireplace(s) |
|
Appliances
|
Water Purifier, Water Heater, Central Vacuum, Garage Door Opener Remote(s) |
|
BasementDevelopment
|
Finished |
|
BasementFeatures
|
Separate Entrance |
|
BasementType
|
N/a (finished) |
|
ConstructionStyleAttachment
|
Detached |
|
CoolingType
|
Central Air Conditioning |
|
ExteriorFinish
|
Brick |
|
FireplacePresent
|
Yes |
|
FireplaceTotal
|
2 |
|
FlooringType
|
Vinyl, Hardwood |
|
FoundationType
|
Brick |
|
HalfBathTotal
|
1 |
|
HeatingFuel
|
Natural Gas |
|
HeatingType
|
Forced Air |
|
StoriesTotal
|
2 |
|
SizeInterior
|
2500 - 3000 Sqft |
|
Type
|
House |
|
UtilityWater
|
Municipal Water |
Parking
Land
|
Acreage
|
No |
|
FenceType
|
Fully Fenced, Fenced Yard |
|
LandAmenities
|
Hospital, Public Transit |
|
Sewer
|
Sanitary Sewer |
|
SizeDepth
|
126 Ft ,3 In |
|
SizeFrontage
|
47 Ft |
|
SizeIrregular
|
47 X 126.3 Ft |
|
SizeTotalText
|
47 X 126.3 Ft |
Rooms
| Level |
Type |
Length |
Width |
Dimensions |
|
Second Level |
Primary Bedroom |
6.59 m |
5.16 m |
6.59 m x 5.16 m |
|
Second Level |
Bedroom 2 |
4.1 m |
3.18 m |
4.1 m x 3.18 m |
|
Second Level |
Bedroom 3 |
3.46 m |
3.48 m |
3.46 m x 3.48 m |
|
Second Level |
Bedroom 4 |
3.46 m |
3.69 m |
3.46 m x 3.69 m |
|
Basement |
Recreational, Games Room |
8.84 m |
7.15 m |
8.84 m x 7.15 m |
|
Basement |
Bedroom 5 |
3.46 m |
3.42 m |
3.46 m x 3.42 m |
|
Basement |
Bedroom |
3.46 m |
3.27 m |
3.46 m x 3.27 m |
|
Basement |
Bedroom |
3.46 m |
3.65 m |
3.46 m x 3.65 m |
|
Basement |
Den |
5.56 m |
3.65 m |
5.56 m x 3.65 m |
|
Main Level |
Living Room |
6.1 m |
3.46 m |
6.1 m x 3.46 m |
|
Main Level |
Dining Room |
5.01 m |
3.45 m |
5.01 m x 3.45 m |
|
Main Level |
Family Room |
6.17 m |
3.35 m |
6.17 m x 3.35 m |
|
Main Level |
Kitchen |
6.59 m |
6.59 m |
6.59 m x 6.59 m |
|
Main Level |
Solarium |
6.59 m |
4.18 m |
6.59 m x 4.18 m |
https://www.realtor.ca/real-estate/28156918/4469-idlewilde-crescent-mississauga-central-erin-mills-central-erin-mills


