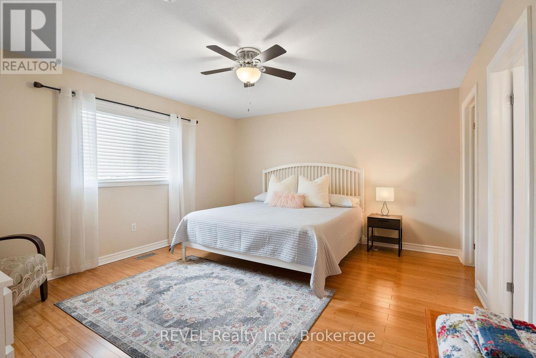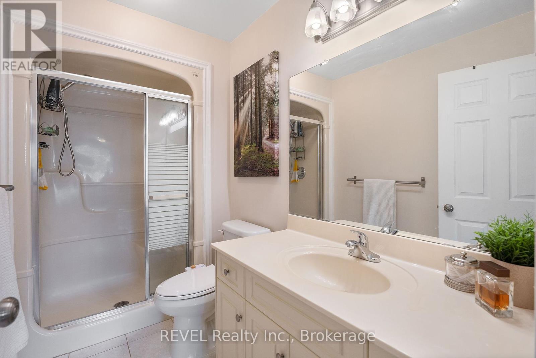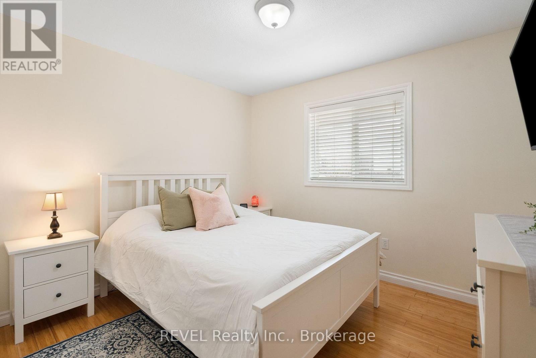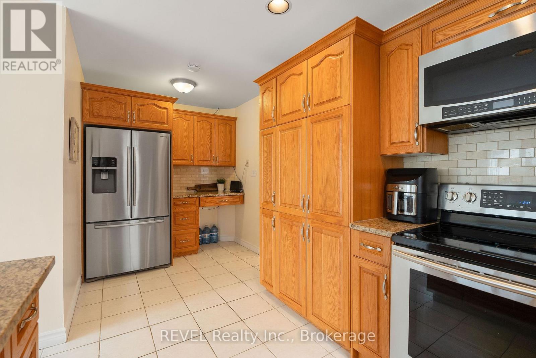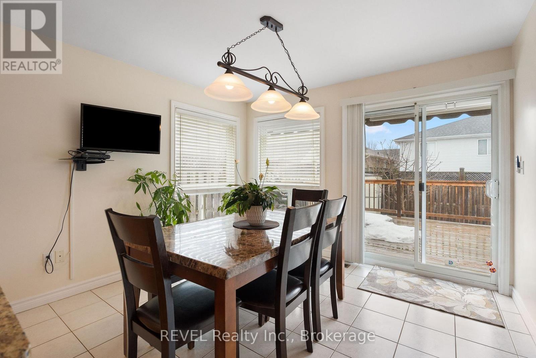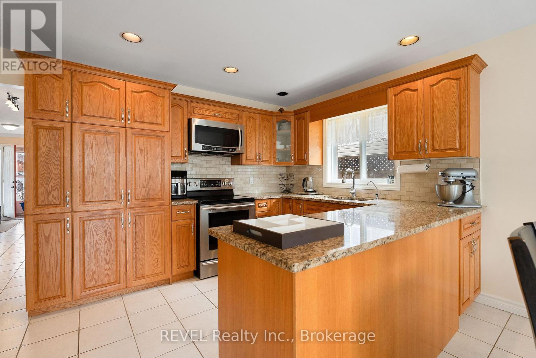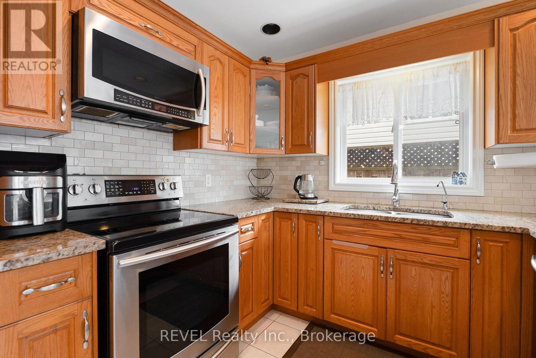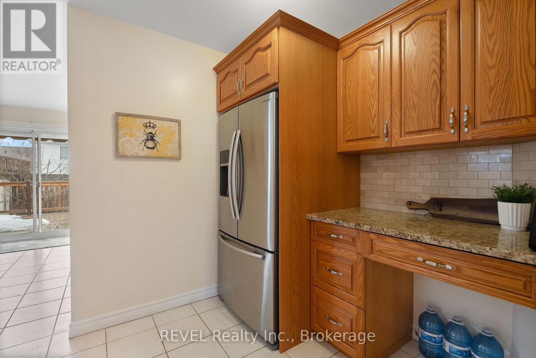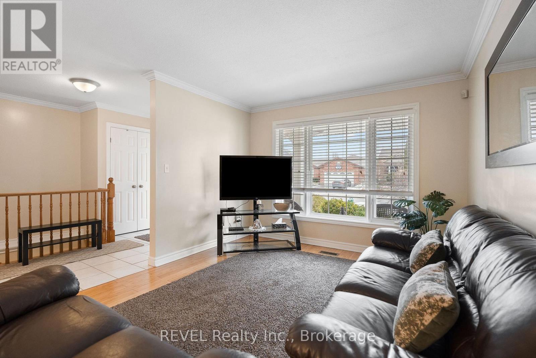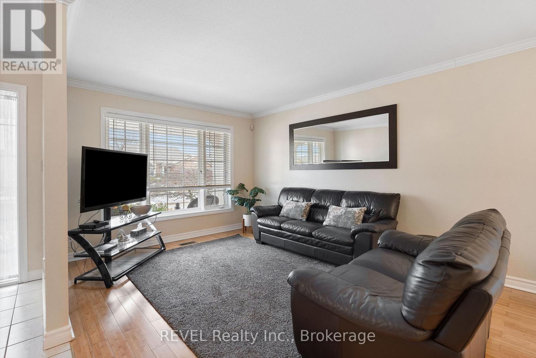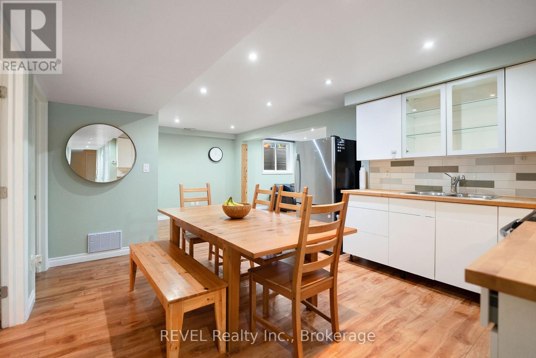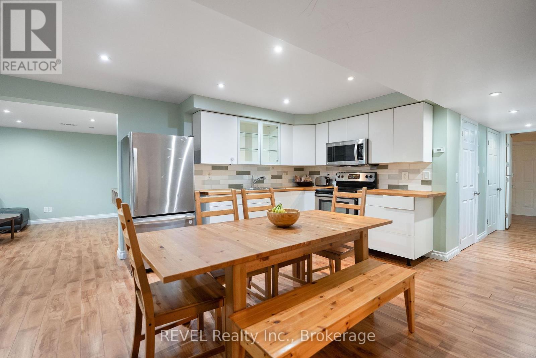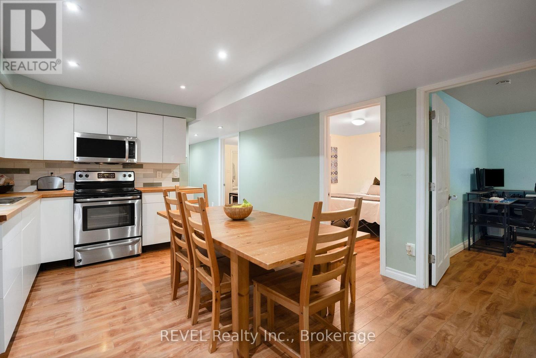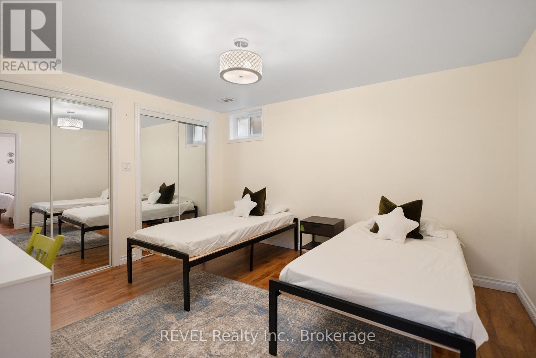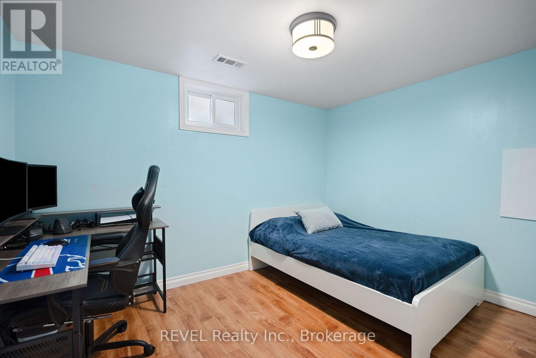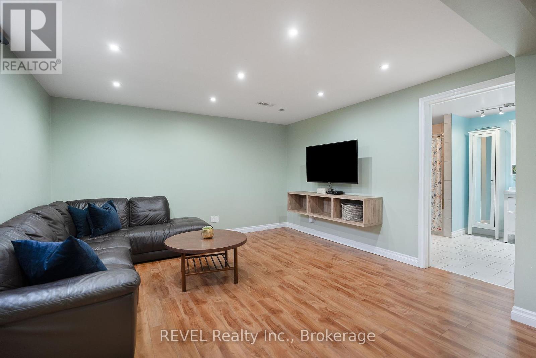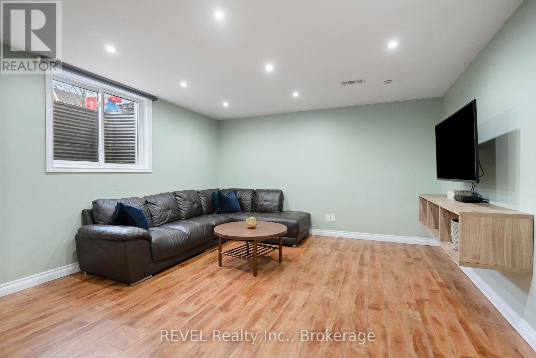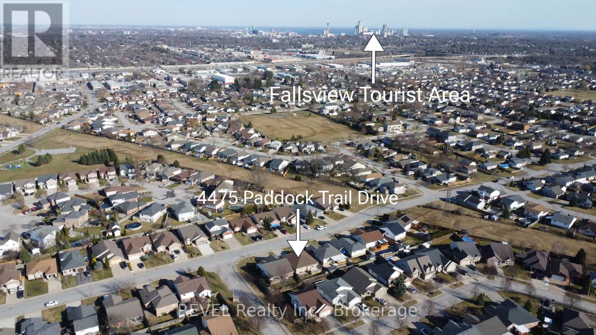416-218-8800
admin@hlfrontier.com
4475 Paddock Trail Drive Niagara Falls (Ascot), Ontario L2E 3E6
5 Bedroom
3 Bathroom
2500 - 3000 sqft
Bungalow
Central Air Conditioning
Forced Air
$799,000
This beautifully spacious 5 bedroom, 3 full bathroom home, has a rare and amazing large in-law suite with its own kitchen, laundry, and comes well equipped with full size appliances. With parking for 6 cars, 2 car garage, fenced in yard, with large deck off the kitchen, and a generously sized lot; this bungalow offers a ton of space for multi-family living! Conveniently located just 3 minutes from the QEW, in a fantastic school district, and all in a quiet family friendly neighbourhood! (id:49269)
Property Details
| MLS® Number | X12010388 |
| Property Type | Single Family |
| Community Name | 213 - Ascot |
| AmenitiesNearBy | Place Of Worship, Public Transit, Schools |
| CommunityFeatures | Community Centre, School Bus |
| Features | In-law Suite |
| ParkingSpaceTotal | 6 |
Building
| BathroomTotal | 3 |
| BedroomsAboveGround | 2 |
| BedroomsBelowGround | 3 |
| BedroomsTotal | 5 |
| Age | 16 To 30 Years |
| Appliances | Water Heater - Tankless, Water Meter, Dishwasher, Dryer, Microwave, Range, Stove, Washer, Refrigerator |
| ArchitecturalStyle | Bungalow |
| BasementDevelopment | Finished |
| BasementType | N/a (finished) |
| ConstructionStyleAttachment | Detached |
| CoolingType | Central Air Conditioning |
| ExteriorFinish | Brick |
| FoundationType | Poured Concrete |
| HeatingFuel | Natural Gas |
| HeatingType | Forced Air |
| StoriesTotal | 1 |
| SizeInterior | 2500 - 3000 Sqft |
| Type | House |
| UtilityWater | Municipal Water |
Parking
| Attached Garage | |
| Garage |
Land
| Acreage | No |
| FenceType | Fenced Yard |
| LandAmenities | Place Of Worship, Public Transit, Schools |
| Sewer | Sanitary Sewer |
| SizeDepth | 101 Ft ,6 In |
| SizeFrontage | 49 Ft ,3 In |
| SizeIrregular | 49.3 X 101.5 Ft |
| SizeTotalText | 49.3 X 101.5 Ft |
| ZoningDescription | R2 |
Rooms
| Level | Type | Length | Width | Dimensions |
|---|---|---|---|---|
| Lower Level | Bathroom | 3.93 m | 2.84 m | 3.93 m x 2.84 m |
| Lower Level | Pantry | 1.64 m | 1.45 m | 1.64 m x 1.45 m |
| Lower Level | Bedroom 3 | 3.54 m | 3.45 m | 3.54 m x 3.45 m |
| Lower Level | Bedroom 4 | 3.45 m | 3.05 m | 3.45 m x 3.05 m |
| Lower Level | Bedroom 5 | 3.86 m | 3.45 m | 3.86 m x 3.45 m |
| Lower Level | Office | 3.45 m | 1.78 m | 3.45 m x 1.78 m |
| Lower Level | Cold Room | 6.09 m | 1.95 m | 6.09 m x 1.95 m |
| Lower Level | Kitchen | 13.2 m | 11.3 m | 13.2 m x 11.3 m |
| Lower Level | Family Room | 8.05 m | 4.15 m | 8.05 m x 4.15 m |
| Main Level | Living Room | 7.34 m | 4.43 m | 7.34 m x 4.43 m |
| Main Level | Kitchen | 5.38 m | 2.74 m | 5.38 m x 2.74 m |
| Main Level | Dining Room | 3.38 m | 3.28 m | 3.38 m x 3.28 m |
| Main Level | Bedroom | 4.72 m | 3.92 m | 4.72 m x 3.92 m |
| Main Level | Bedroom 2 | 3.3 m | 2.88 m | 3.3 m x 2.88 m |
| Main Level | Bathroom | 3.07 m | 1.58 m | 3.07 m x 1.58 m |
| Main Level | Bathroom | 3.07 m | 1.57 m | 3.07 m x 1.57 m |
| Main Level | Laundry Room | 1.79 m | 1.56 m | 1.79 m x 1.56 m |
https://www.realtor.ca/real-estate/28002871/4475-paddock-trail-drive-niagara-falls-ascot-213-ascot
Interested?
Contact us for more information



