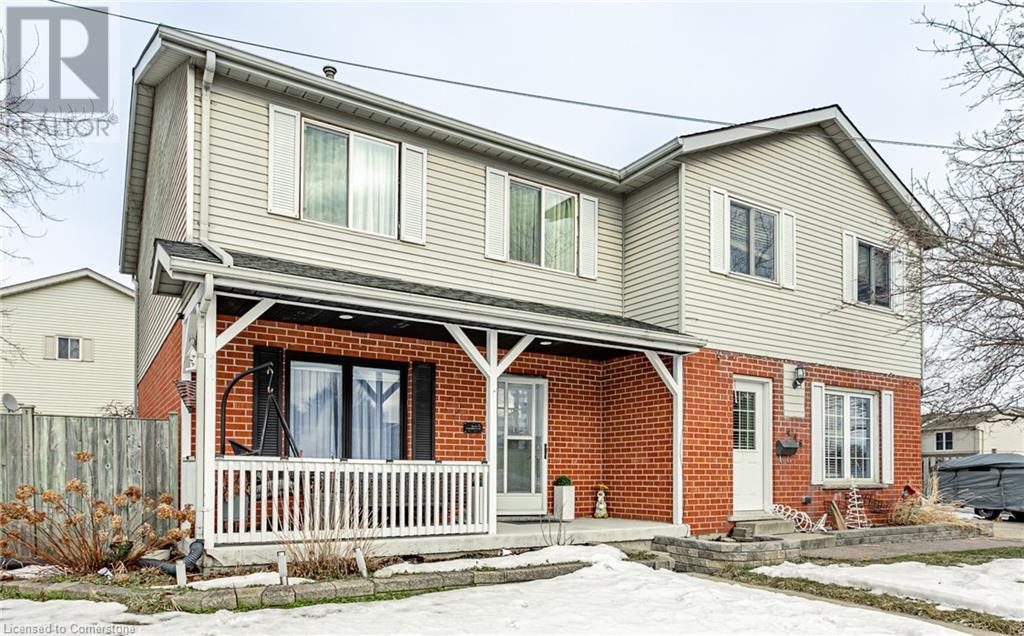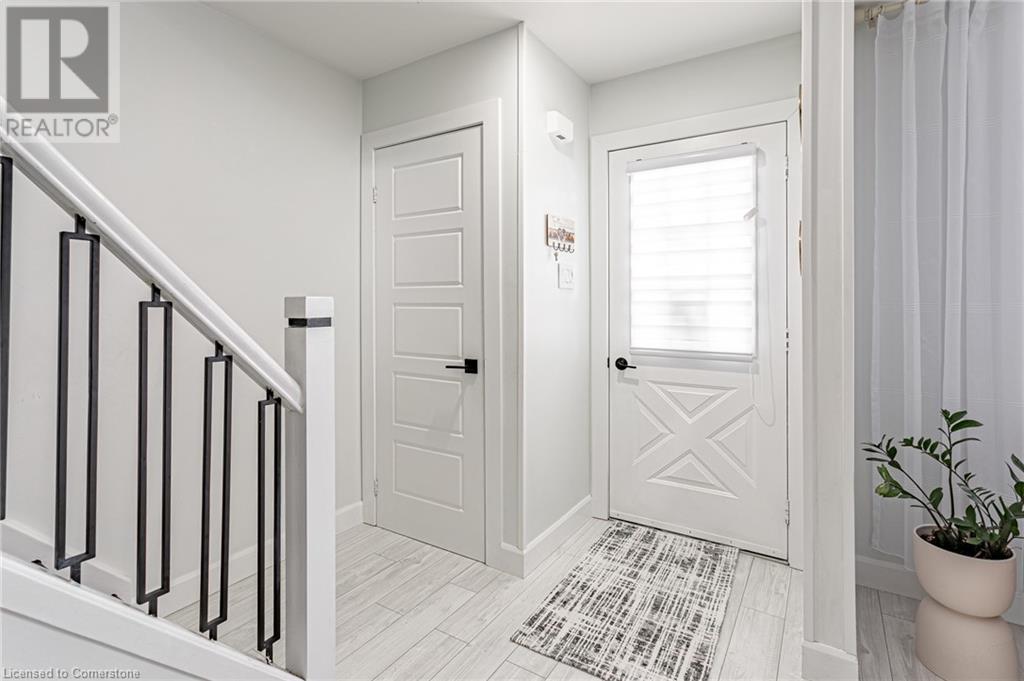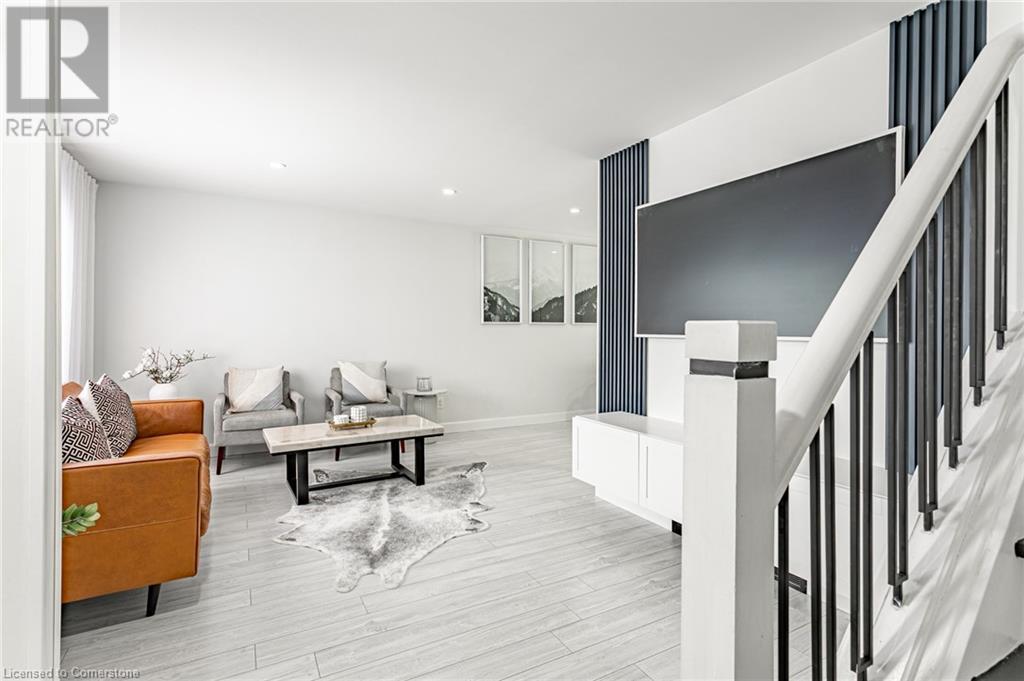4 Bedroom
3 Bathroom
1648 sqft
2 Level
Central Air Conditioning
Forced Air
$585,000
Welcome to this beautifully renovated semi-detached home, featuring 2 spacious storeys of modern living. The home boasts a brand-new kitchen with sleek quartz countertops, new cupboards, and all-new light fixtures throughout, including the bedrooms. The entire home has been upgraded with fresh laminate flooring, and all bedroom windows have been replaced for energy efficiency. A new sliding door on the main level, with new pot lights throughout to add a touch of elegance. The fully renovated bathroom includes a chic backsplash, elevating the space. Located in a prime area, you'll enjoy easy access to restaurants, schools, transportation, and major highways. This move-in-ready gem is waiting for you-offers welcome anytime with 24-hour irrevocable. Don't miss out on this incredible opportunity! (id:49269)
Property Details
|
MLS® Number
|
40705565 |
|
Property Type
|
Single Family |
|
AmenitiesNearBy
|
Golf Nearby, Place Of Worship, Public Transit |
|
EquipmentType
|
Water Heater |
|
ParkingSpaceTotal
|
2 |
|
RentalEquipmentType
|
Water Heater |
Building
|
BathroomTotal
|
3 |
|
BedroomsAboveGround
|
3 |
|
BedroomsBelowGround
|
1 |
|
BedroomsTotal
|
4 |
|
Appliances
|
Dishwasher, Refrigerator, Stove, Washer |
|
ArchitecturalStyle
|
2 Level |
|
BasementDevelopment
|
Finished |
|
BasementType
|
Full (finished) |
|
ConstructionStyleAttachment
|
Semi-detached |
|
CoolingType
|
Central Air Conditioning |
|
ExteriorFinish
|
Aluminum Siding, Brick |
|
FireProtection
|
Smoke Detectors |
|
FoundationType
|
Poured Concrete |
|
HalfBathTotal
|
1 |
|
HeatingType
|
Forced Air |
|
StoriesTotal
|
2 |
|
SizeInterior
|
1648 Sqft |
|
Type
|
House |
|
UtilityWater
|
Municipal Water |
Land
|
AccessType
|
Road Access, Highway Nearby |
|
Acreage
|
No |
|
LandAmenities
|
Golf Nearby, Place Of Worship, Public Transit |
|
Sewer
|
Municipal Sewage System |
|
SizeDepth
|
69 Ft |
|
SizeFrontage
|
45 Ft |
|
SizeTotalText
|
Under 1/2 Acre |
|
ZoningDescription
|
R2 |
Rooms
| Level |
Type |
Length |
Width |
Dimensions |
|
Second Level |
4pc Bathroom |
|
|
Measurements not available |
|
Second Level |
Bedroom |
|
|
13'3'' x 11'1'' |
|
Second Level |
Primary Bedroom |
|
|
13'0'' x 10'4'' |
|
Basement |
Cold Room |
|
|
Measurements not available |
|
Basement |
4pc Bathroom |
|
|
Measurements not available |
|
Basement |
Bedroom |
|
|
12'6'' x 11'7'' |
|
Basement |
Recreation Room |
|
|
18'1'' x 10'6'' |
|
Main Level |
Bedroom |
|
|
10'2'' x 9'0'' |
|
Main Level |
Kitchen |
|
|
8'3'' x 7'9'' |
|
Main Level |
Dining Room |
|
|
12'1'' x 8'4'' |
|
Main Level |
Living Room |
|
|
16'0'' x 11'2'' |
|
Main Level |
2pc Bathroom |
|
|
Measurements not available |
https://www.realtor.ca/real-estate/28010047/448-springbank-avenue-n-woodstock
































