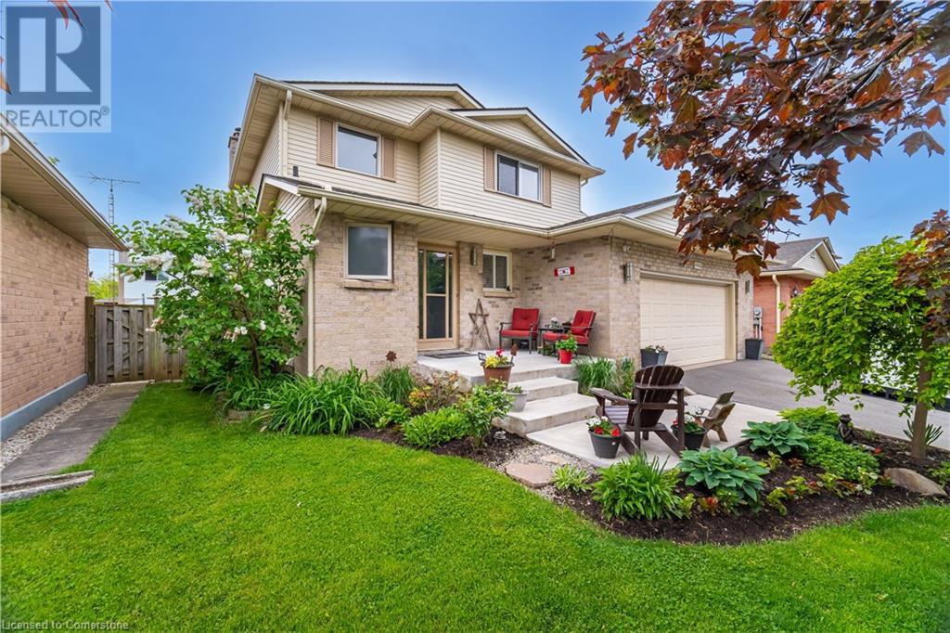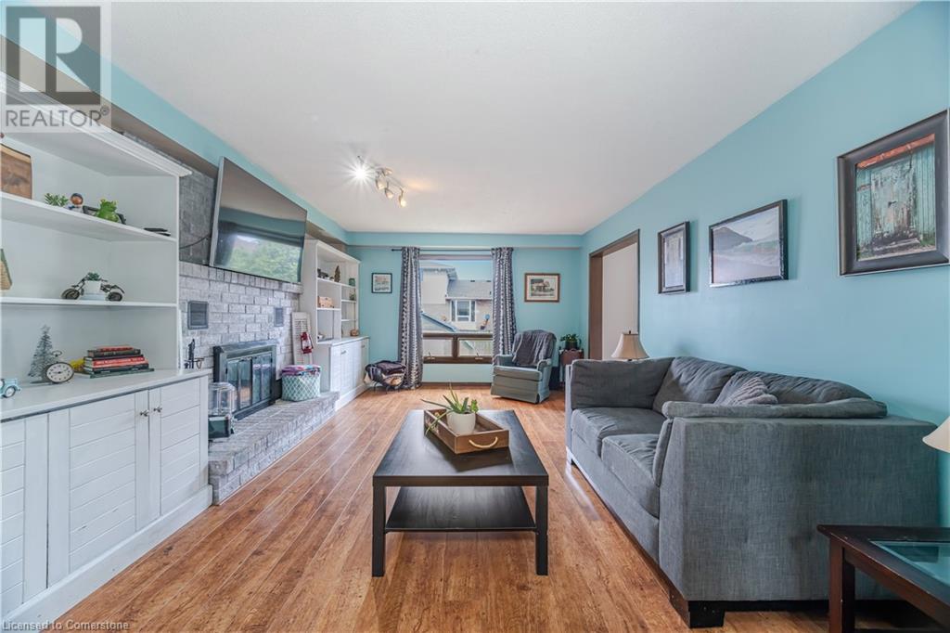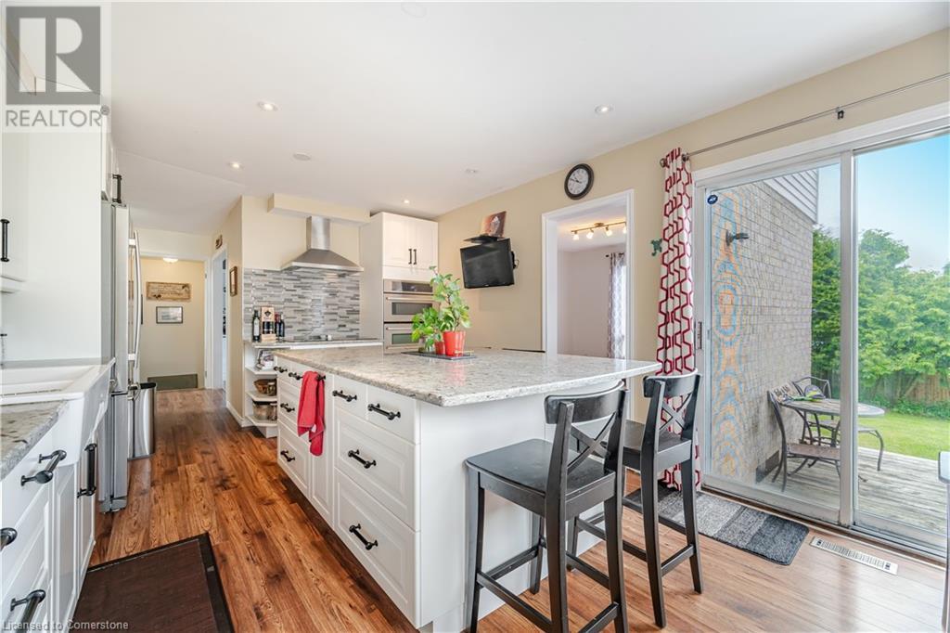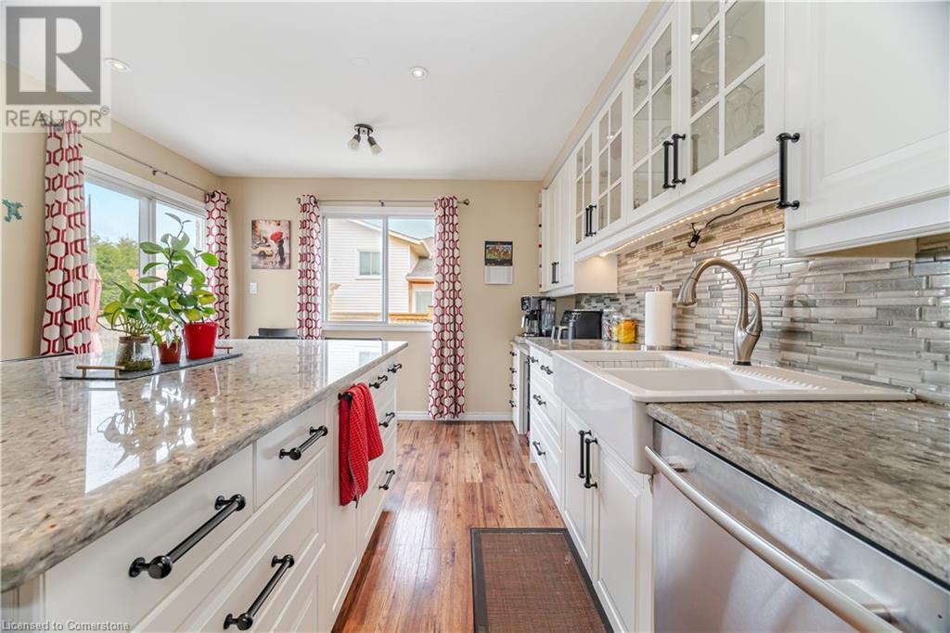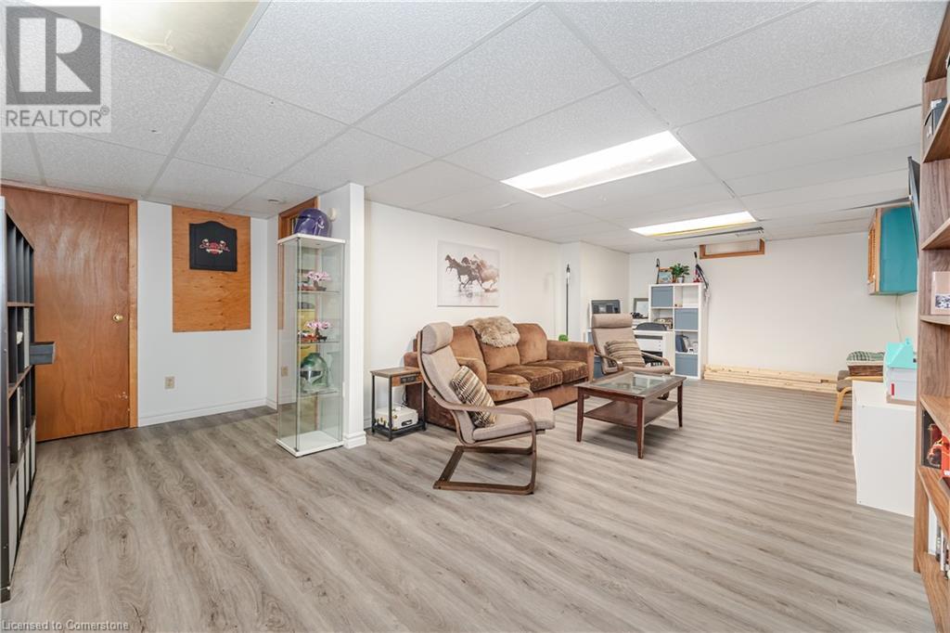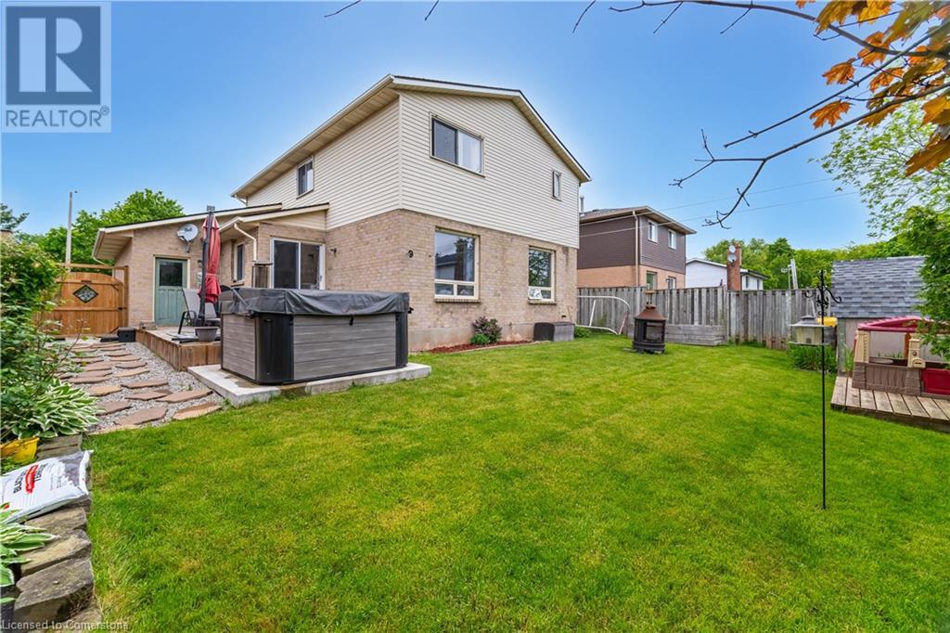3 Bedroom
3 Bathroom
1860 sqft
2 Level
Fireplace
Central Air Conditioning
Forced Air
Landscaped
$879,500
Welcome to 4486 Green Meadow Blvd, featuring 3+1 spacious bedrooms and 2.5 Baths – A Beautiful Blend of Comfort, Convenience & Community! Nestled in a mature, family-friendly neighbourhood in the heart of Beamsville, this well-maintained home offers the perfect balance of updated features and everyday practicality. Surrounded by multiple elementary schools, West Niagara Secondary School, nearby shopping, and just minutes from the future GO station, this is an ideal location for growing families and commuters alike. Step into the stylish, renovated kitchen (2018), featuring granite countertops, a sleek built-in wall oven/microwave convection combo, stovetop, and a convenient water filtration system. Whether you're hosting or meal prepping, this space delivers both function and flair. Unwind year-round in the 2-year-old hot tub, or enjoy peace of mind with recent major updates: roof (2018) with 25-year shingles, A/C unit (approx. 5-6 years old) and brand new carpet throughout the second level (May 2025). Rough in for future basement bathroom. Don’t miss your chance to own a move-in ready home in one of Beamsville’s most desirable neighbourhoods. Your next chapter starts here. (id:49269)
Property Details
|
MLS® Number
|
40735287 |
|
Property Type
|
Single Family |
|
AmenitiesNearBy
|
Golf Nearby, Hospital, Park, Place Of Worship, Playground, Schools, Shopping |
|
CommunityFeatures
|
Quiet Area, Community Centre, School Bus |
|
EquipmentType
|
Water Heater |
|
Features
|
Conservation/green Belt, Country Residential |
|
ParkingSpaceTotal
|
6 |
|
RentalEquipmentType
|
Water Heater |
|
Structure
|
Shed |
Building
|
BathroomTotal
|
3 |
|
BedroomsAboveGround
|
3 |
|
BedroomsTotal
|
3 |
|
Appliances
|
Central Vacuum - Roughed In, Dishwasher, Dryer, Oven - Built-in, Refrigerator, Stove, Washer, Microwave Built-in, Hood Fan, Hot Tub |
|
ArchitecturalStyle
|
2 Level |
|
BasementDevelopment
|
Partially Finished |
|
BasementType
|
Full (partially Finished) |
|
ConstructionStyleAttachment
|
Detached |
|
CoolingType
|
Central Air Conditioning |
|
ExteriorFinish
|
Aluminum Siding, Brick |
|
FireplacePresent
|
Yes |
|
FireplaceTotal
|
1 |
|
FoundationType
|
Poured Concrete |
|
HalfBathTotal
|
1 |
|
HeatingFuel
|
Natural Gas |
|
HeatingType
|
Forced Air |
|
StoriesTotal
|
2 |
|
SizeInterior
|
1860 Sqft |
|
Type
|
House |
|
UtilityWater
|
Municipal Water |
Parking
Land
|
AccessType
|
Highway Access |
|
Acreage
|
No |
|
LandAmenities
|
Golf Nearby, Hospital, Park, Place Of Worship, Playground, Schools, Shopping |
|
LandscapeFeatures
|
Landscaped |
|
Sewer
|
Municipal Sewage System |
|
SizeDepth
|
100 Ft |
|
SizeFrontage
|
50 Ft |
|
SizeTotalText
|
Under 1/2 Acre |
|
ZoningDescription
|
R3-3 |
Rooms
| Level |
Type |
Length |
Width |
Dimensions |
|
Second Level |
3pc Bathroom |
|
|
Measurements not available |
|
Second Level |
Bedroom |
|
|
15'6'' x 11'5'' |
|
Second Level |
Bedroom |
|
|
12'0'' x 10'5'' |
|
Second Level |
Full Bathroom |
|
|
Measurements not available |
|
Second Level |
Primary Bedroom |
|
|
16'9'' x 11'0'' |
|
Basement |
Recreation Room |
|
|
Measurements not available |
|
Lower Level |
Laundry Room |
|
|
Measurements not available |
|
Main Level |
2pc Bathroom |
|
|
Measurements not available |
|
Main Level |
Living Room |
|
|
17'9'' x 13'0'' |
|
Main Level |
Dining Room |
|
|
12'0'' x 10'10'' |
|
Main Level |
Kitchen |
|
|
16'6'' x 11'8'' |
https://www.realtor.ca/real-estate/28389916/4486-green-meadow-boulevard-beamsville

