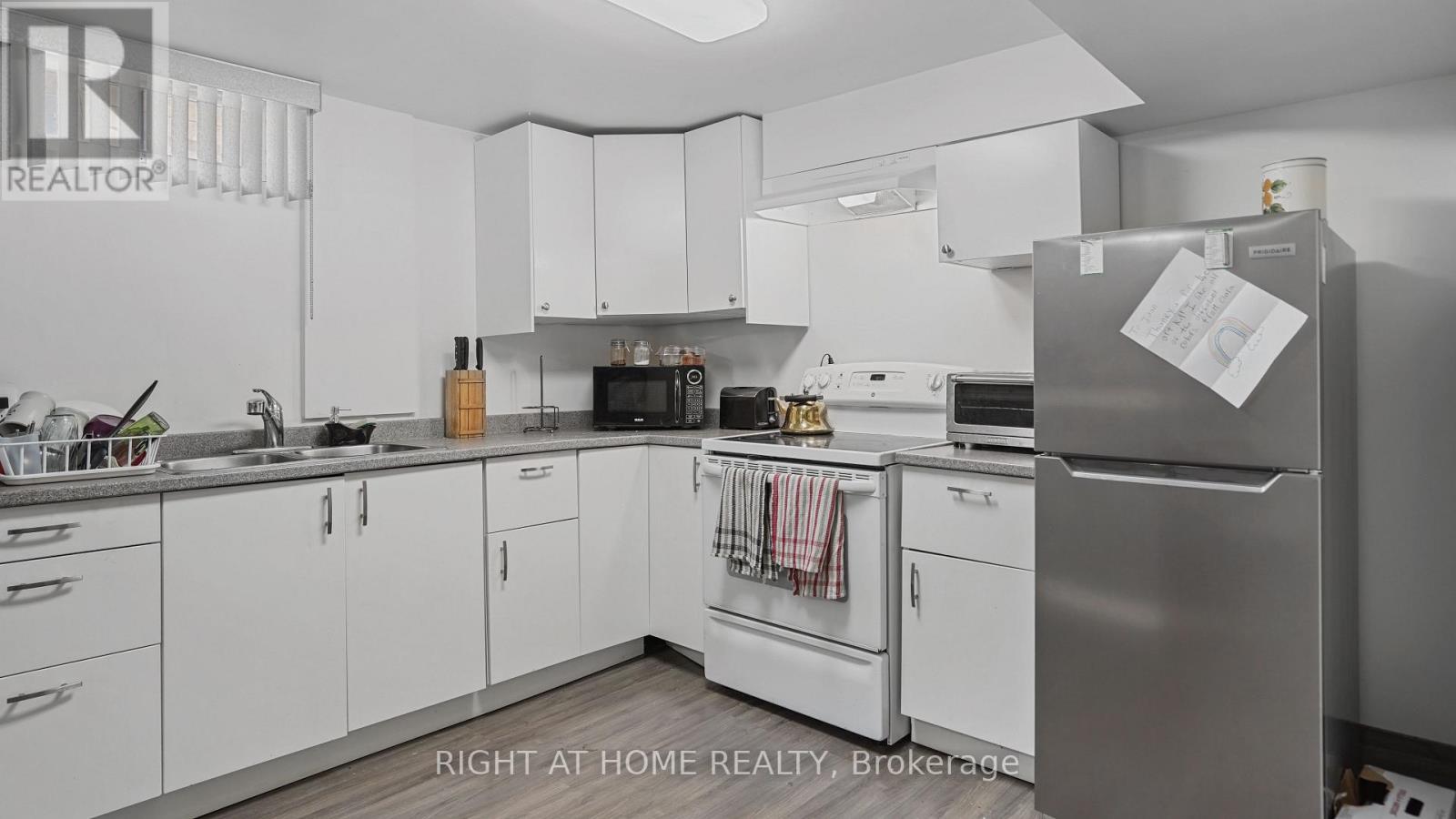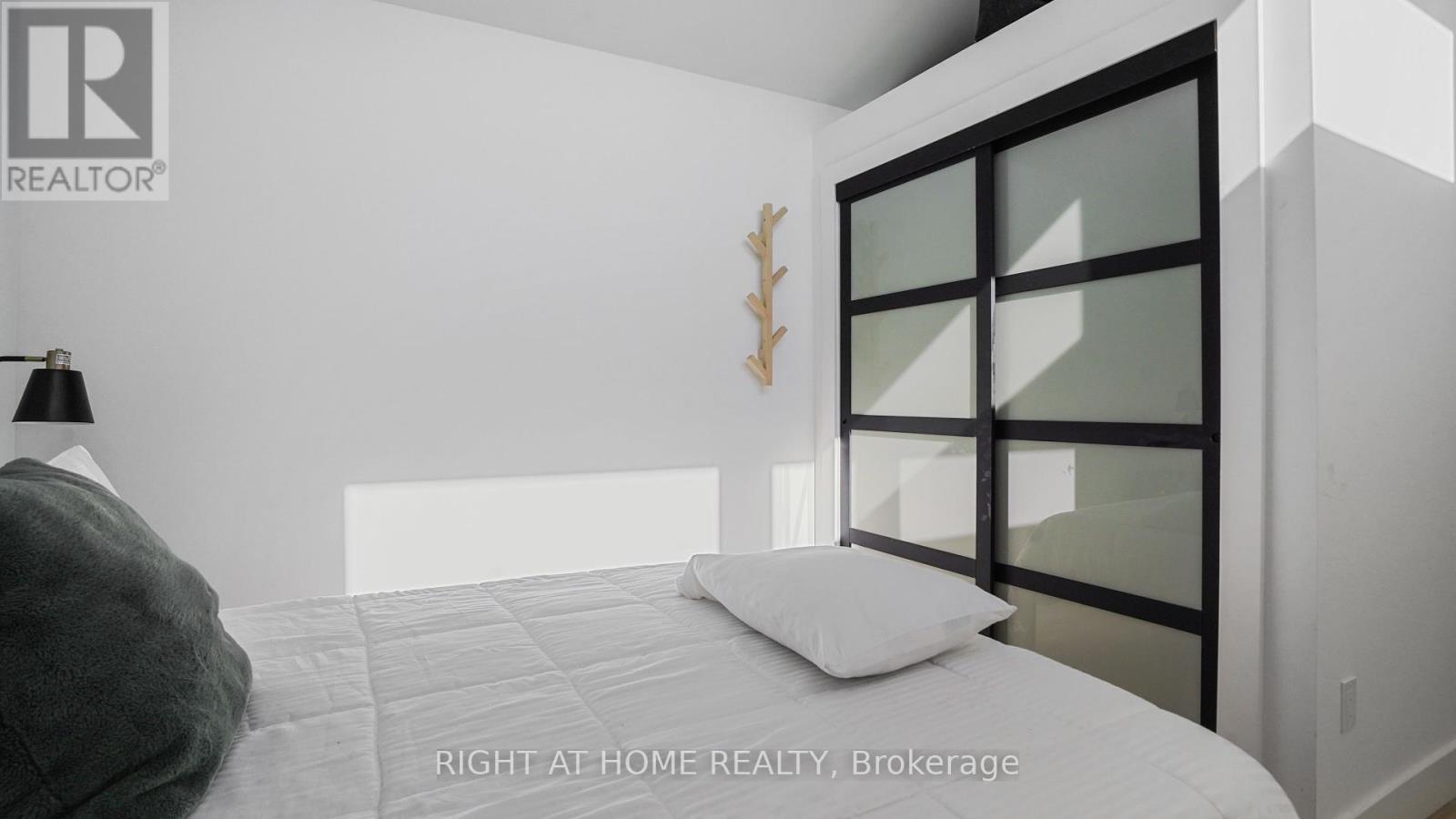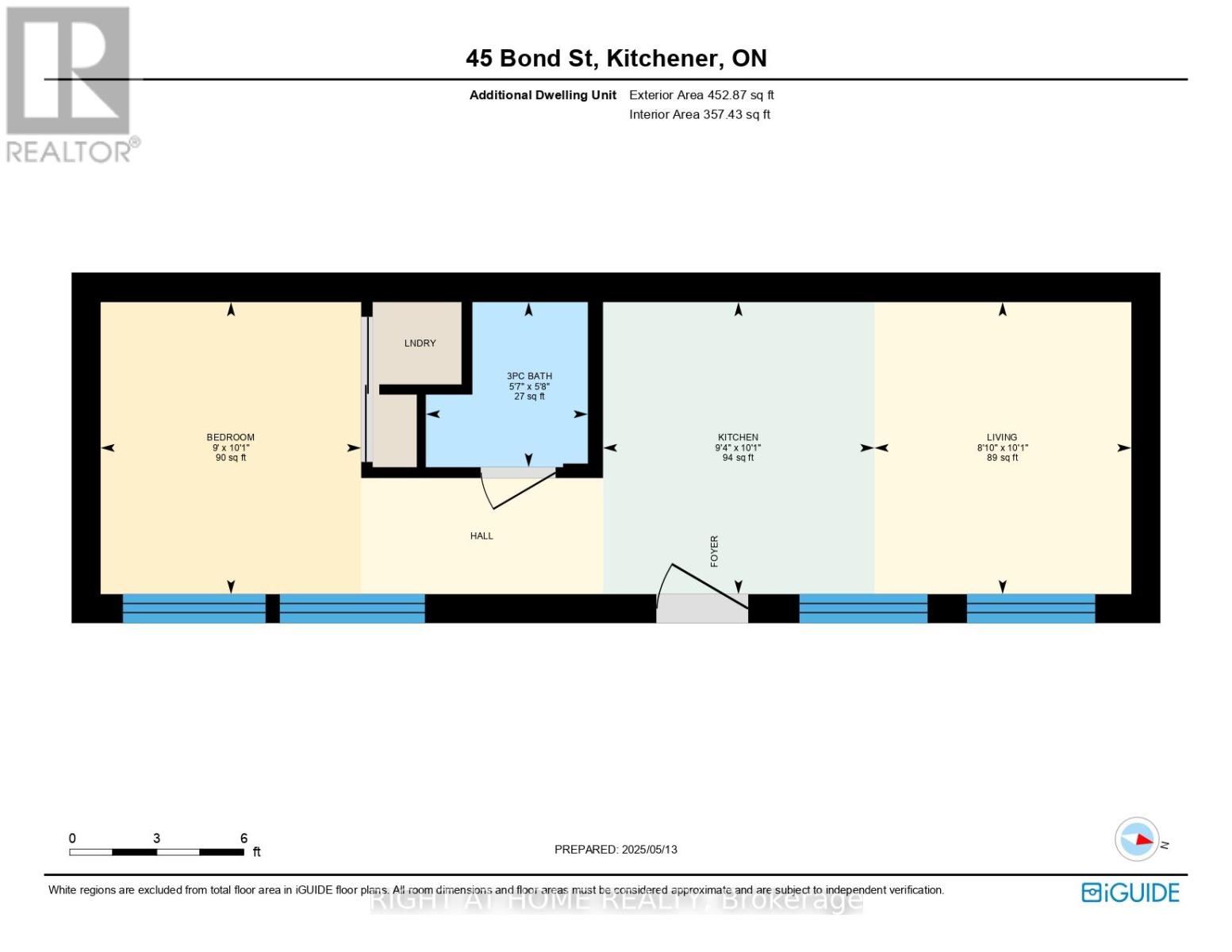6 Bedroom
3 Bathroom
1100 - 1500 sqft
Bungalow
Central Air Conditioning
Forced Air
$990,000
Stunning Legal Duplex with Bonus Dwelling Unit at 45 Bond St, Kitchener! Welcome to 45 Bond St, Kitchener, ON N2H 4S4 a rare gem offering versatility, space, and prime location! This charming brick bungalow boasts over 2,500 sq ft of beautifully finished living space, including a legal duplex and an additional dwelling unit, perfect for investors, multi-generational families, or savvy homeowners seeking rental income. Property Highlights: Spacious Main Level: Enjoy 3 bright bedrooms and 1 modern bathroom in a classic bungalow layout, filled with natural light and timeless appeal. Lower Level Suite: A fully equipped 1-bedroom, 1-bathroom unit with a separate entrance, ideal for tenants or extended family. Additional Dwelling Unit: A bonus 1-bedroom, 1-bathroom self-contained unit, offering even more flexibility for rental income or guest accommodations. Solid Brick Construction: Built to last, with low maintenance and enduring curb appeal. Prime Location: Nestled in a vibrant Kitchener neighborhood, steps from top-rated schools, lush parks, and the bustling energy of Uptown Waterloo. Easy access to the Expressway for seamless commuting. Why You'll Love It: This property is a dream for those seeking income potential without sacrificing comfort. Live in one unit, rent out the others, or create a multi-family haven the possibilities are endless! With over 2,500 sq ft of thoughtfully designed space, every inch is optimized for modern living. The proximity to amenities and transit makes it a hotspot for tenants and homeowners alike. Don't miss this opportunity to own a versatile, move-in-ready property in one of Kitchener's most sought-after areas. Schedule your viewing today and discover the endless potential of 45 Bond St!Contact us for more details or to book a private tour! (id:49269)
Property Details
|
MLS® Number
|
X12159397 |
|
Property Type
|
Single Family |
|
EquipmentType
|
Water Heater - Gas |
|
ParkingSpaceTotal
|
4 |
|
RentalEquipmentType
|
Water Heater - Gas |
Building
|
BathroomTotal
|
3 |
|
BedroomsAboveGround
|
5 |
|
BedroomsBelowGround
|
1 |
|
BedroomsTotal
|
6 |
|
Appliances
|
Dishwasher, Dryer, Stove, Two Washers, Refrigerator |
|
ArchitecturalStyle
|
Bungalow |
|
BasementFeatures
|
Separate Entrance |
|
BasementType
|
N/a |
|
CoolingType
|
Central Air Conditioning |
|
ExteriorFinish
|
Brick |
|
FoundationType
|
Poured Concrete |
|
HeatingFuel
|
Natural Gas |
|
HeatingType
|
Forced Air |
|
StoriesTotal
|
1 |
|
SizeInterior
|
1100 - 1500 Sqft |
|
Type
|
Other |
Parking
Land
|
Acreage
|
No |
|
SizeDepth
|
100 Ft ,1 In |
|
SizeFrontage
|
41 Ft |
|
SizeIrregular
|
41 X 100.1 Ft |
|
SizeTotalText
|
41 X 100.1 Ft |
|
ZoningDescription
|
R2c |
Rooms
| Level |
Type |
Length |
Width |
Dimensions |
|
Basement |
Kitchen |
3.6 m |
2.8 m |
3.6 m x 2.8 m |
|
Basement |
Recreational, Games Room |
7.1 m |
3.5 m |
7.1 m x 3.5 m |
|
Basement |
Utility Room |
4.1 m |
3.7 m |
4.1 m x 3.7 m |
|
Basement |
Bathroom |
2 m |
2 m |
2 m x 2 m |
|
Basement |
Bedroom 3 |
3.3 m |
3.2 m |
3.3 m x 3.2 m |
|
Basement |
Den |
3 m |
2.2 m |
3 m x 2.2 m |
|
Flat |
Bathroom |
1.73 m |
1.7 m |
1.73 m x 1.7 m |
|
Flat |
Bedroom |
3.07 m |
2.74 m |
3.07 m x 2.74 m |
|
Flat |
Kitchen |
3.07 m |
2.85 m |
3.07 m x 2.85 m |
|
Flat |
Living Room |
3.07 m |
2 m |
3.07 m x 2 m |
|
Main Level |
Bathroom |
2.2 m |
2.2 m |
2.2 m x 2.2 m |
|
Main Level |
Bedroom |
3.4 m |
3.5 m |
3.4 m x 3.5 m |
|
Main Level |
Bedroom 2 |
3.4 m |
2.8 m |
3.4 m x 2.8 m |
|
Main Level |
Dining Room |
3.7 m |
2.6 m |
3.7 m x 2.6 m |
|
Main Level |
Kitchen |
2.5 m |
2.4 m |
2.5 m x 2.4 m |
|
Main Level |
Living Room |
4.8 m |
3.4 m |
4.8 m x 3.4 m |
|
Main Level |
Primary Bedroom |
3.2 m |
3.9 m |
3.2 m x 3.9 m |
https://www.realtor.ca/real-estate/28336839/45-bond-street-kitchener



















































