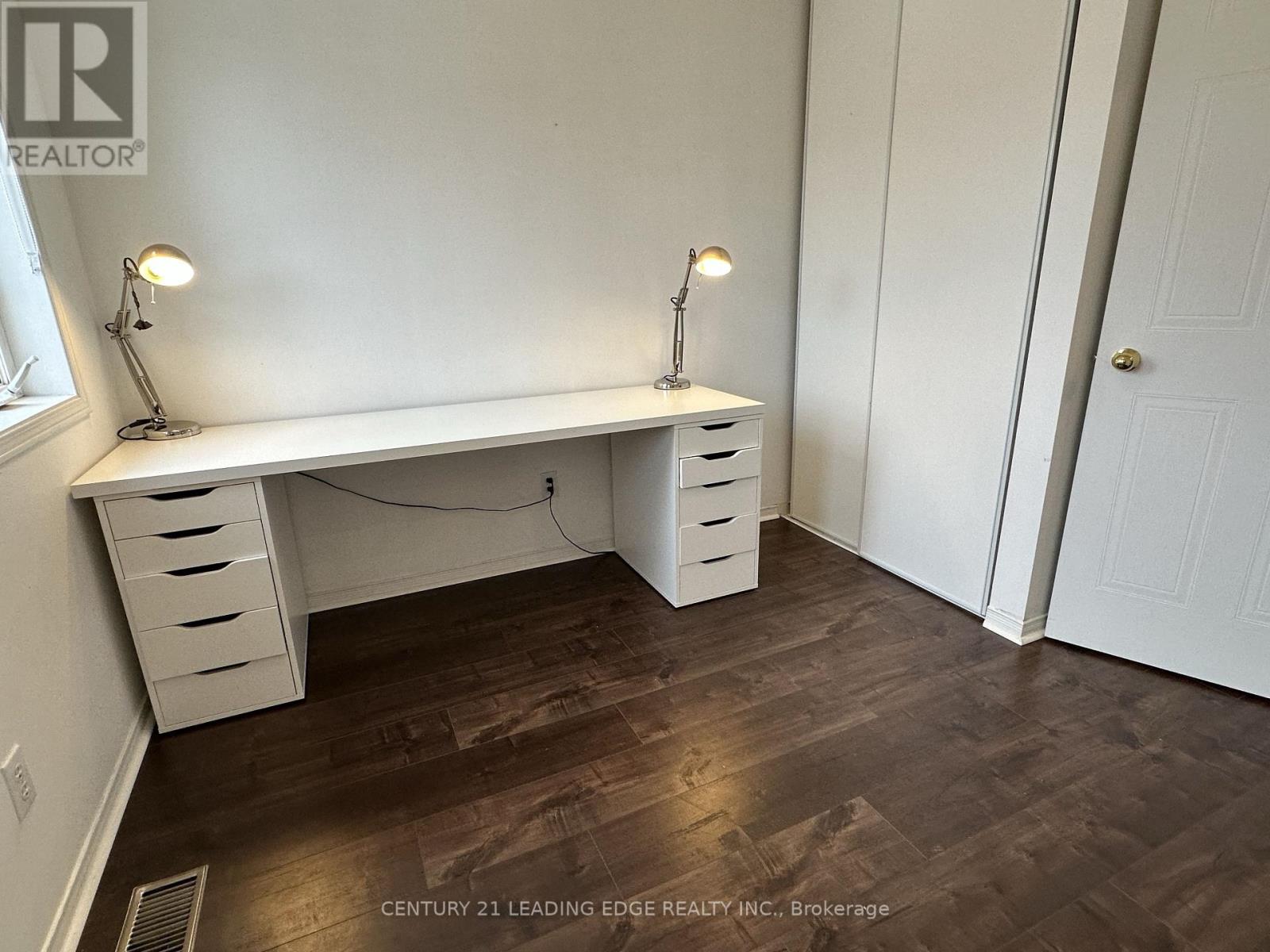416-218-8800
admin@hlfrontier.com
45 Inlet Bay Drive Whitby (Port Whitby), Ontario L1N 9P4
3 Bedroom
3 Bathroom
Central Air Conditioning
Forced Air
$2,950 Monthly
Stunning Whitby Shores 2-Storey Bright & Spacious, 3 Bdrm Home. Attractively Decorated Top To Bottom! Fam - Size Eat-In Kitchen W/Quartz Breakfast counter. W/O To Sun Filled Deck & Fenced Yard. Entertainers Size Living/Dining Rooms. Newer Laminate Floors,Move In And Enjoy! Great Curb Appeal. CLOSE TO WHITBY GO STATION, TOP RATED SCHOOLS, SHOPPING AND MUCH MORE. (id:49269)
Property Details
| MLS® Number | E11921645 |
| Property Type | Single Family |
| Community Name | Port Whitby |
| AmenitiesNearBy | Marina, Park, Schools |
| CommunityFeatures | Community Centre |
| Features | Conservation/green Belt |
| ParkingSpaceTotal | 3 |
| Structure | Deck, Porch |
Building
| BathroomTotal | 3 |
| BedroomsAboveGround | 3 |
| BedroomsTotal | 3 |
| Appliances | Water Heater |
| BasementDevelopment | Unfinished |
| BasementType | N/a (unfinished) |
| ConstructionStyleAttachment | Attached |
| CoolingType | Central Air Conditioning |
| ExteriorFinish | Vinyl Siding |
| FlooringType | Laminate |
| FoundationType | Poured Concrete |
| HalfBathTotal | 1 |
| HeatingFuel | Natural Gas |
| HeatingType | Forced Air |
| StoriesTotal | 2 |
| Type | Row / Townhouse |
| UtilityWater | Municipal Water |
Parking
| Attached Garage |
Land
| Acreage | No |
| LandAmenities | Marina, Park, Schools |
| Sewer | Sanitary Sewer |
| SurfaceWater | Lake/pond |
Rooms
| Level | Type | Length | Width | Dimensions |
|---|---|---|---|---|
| Second Level | Primary Bedroom | 4.13 m | 4.12 m | 4.13 m x 4.12 m |
| Second Level | Bedroom 2 | 3.67 m | 2.7 m | 3.67 m x 2.7 m |
| Third Level | Bedroom 3 | 2.93 m | 2.59 m | 2.93 m x 2.59 m |
| Main Level | Kitchen | 3.78 m | 2.87 m | 3.78 m x 2.87 m |
| Main Level | Eating Area | 3.05 m | 2.6 m | 3.05 m x 2.6 m |
| Main Level | Living Room | 3.65 m | 3 m | 3.65 m x 3 m |
| Main Level | Dining Room | 3.63 m | 3 m | 3.63 m x 3 m |
https://www.realtor.ca/real-estate/27798053/45-inlet-bay-drive-whitby-port-whitby-port-whitby
Interested?
Contact us for more information






























