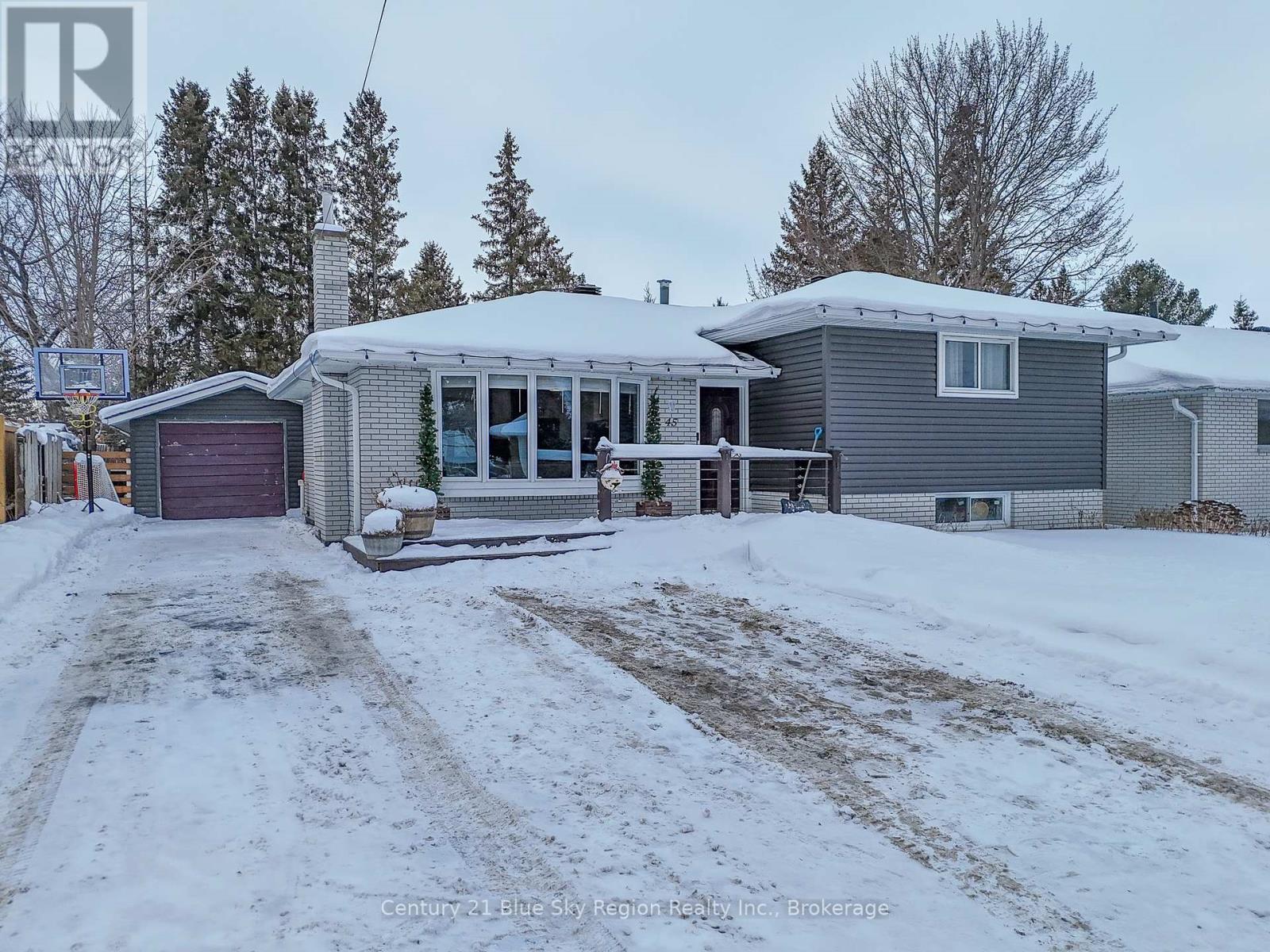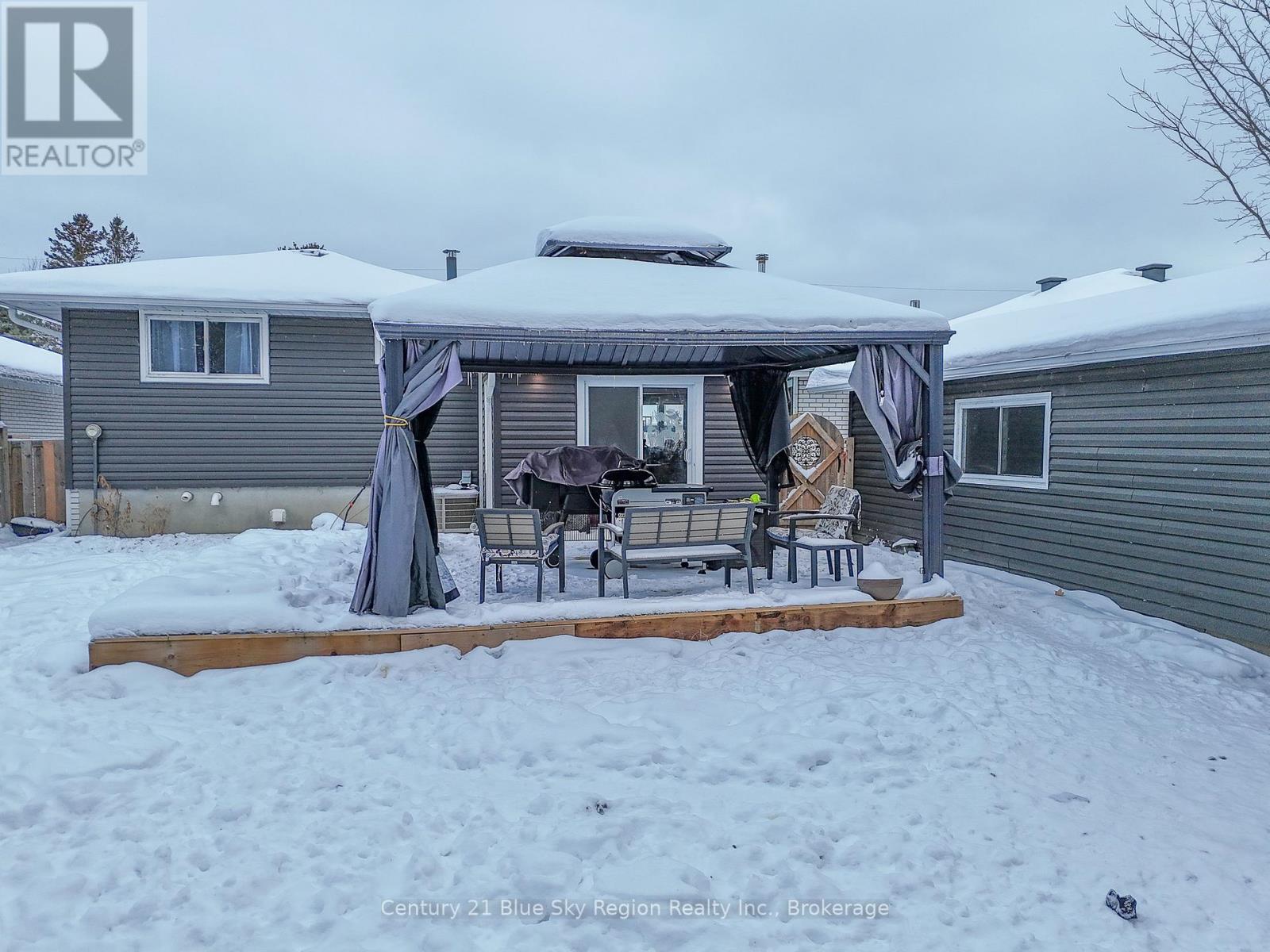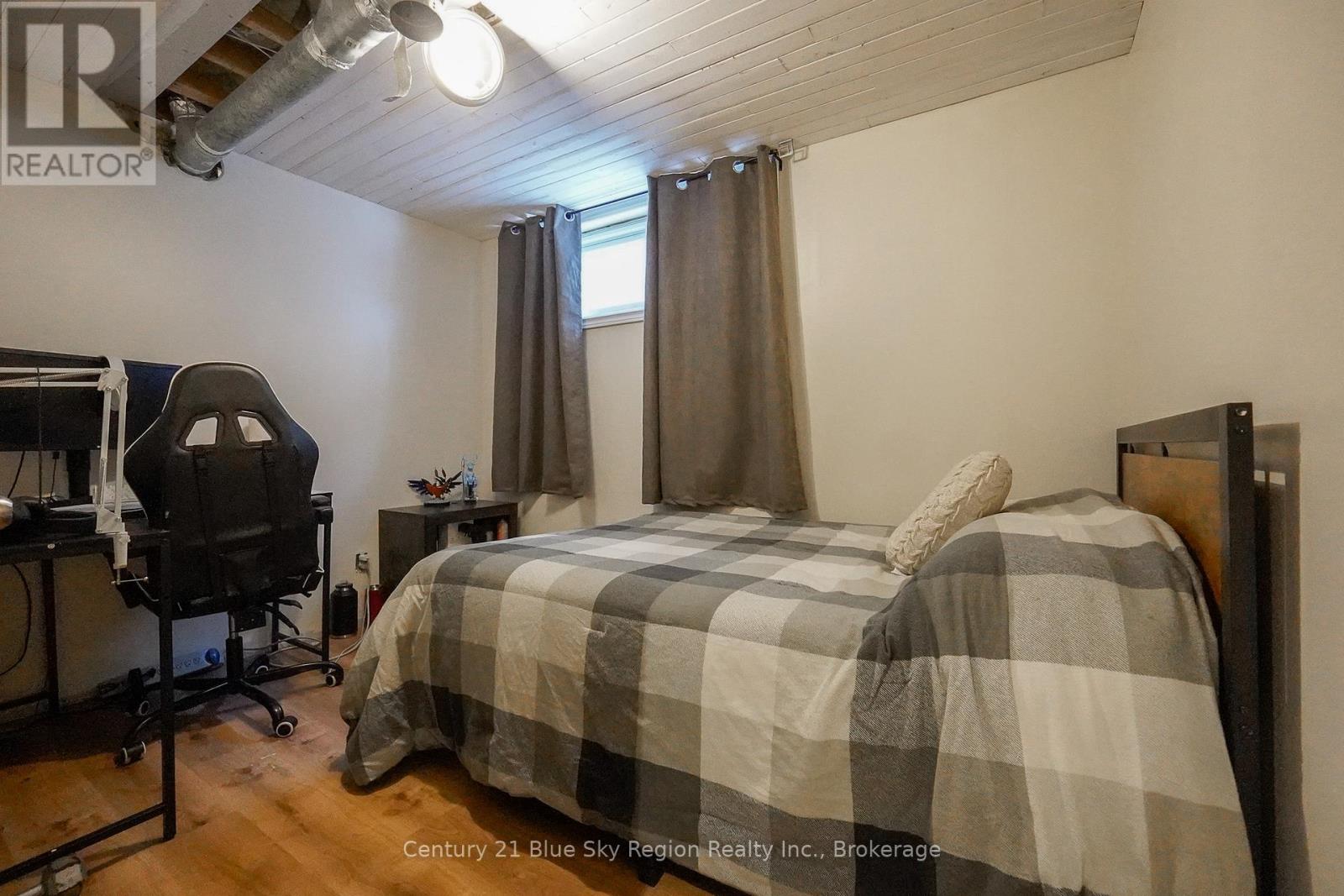416-218-8800
admin@hlfrontier.com
45 Joseph Street North Bay (Ferris), Ontario P1A 1L7
5 Bedroom
1 Bathroom
1500 - 2000 sqft
Fireplace
Central Air Conditioning
Forced Air
Landscaped
$479,900
Looking for an updated home in a family friendly neighbourhood? Look no longer. This 5 bedroom, brick home may just be the right one, close to schools, parks, The Kate Paceway and shopping. This home has been recently updated with kitchen, bathroom, windows, shingles, furnace, hot water on demand and so much more. There is even a large garage with a new overhead door being installed next week. Have a look at the video and floor plan and come have a look for yourself, you wont be disappointed. (id:49269)
Property Details
| MLS® Number | X11985038 |
| Property Type | Single Family |
| Community Name | Ferris |
| AmenitiesNearBy | Park, Place Of Worship, Public Transit, Schools |
| CommunityFeatures | Community Centre |
| Features | Flat Site |
| ParkingSpaceTotal | 4 |
Building
| BathroomTotal | 1 |
| BedroomsAboveGround | 5 |
| BedroomsTotal | 5 |
| Age | 51 To 99 Years |
| Appliances | Dishwasher, Dryer, Stove, Washer, Refrigerator |
| BasementDevelopment | Finished |
| BasementType | N/a (finished) |
| ConstructionStyleAttachment | Detached |
| ConstructionStyleSplitLevel | Sidesplit |
| CoolingType | Central Air Conditioning |
| ExteriorFinish | Brick, Vinyl Siding |
| FireProtection | Smoke Detectors |
| FireplacePresent | Yes |
| FoundationType | Brick, Concrete |
| HeatingFuel | Natural Gas |
| HeatingType | Forced Air |
| SizeInterior | 1500 - 2000 Sqft |
| Type | House |
| UtilityWater | Municipal Water |
Parking
| Detached Garage | |
| Garage |
Land
| AccessType | Year-round Access |
| Acreage | No |
| LandAmenities | Park, Place Of Worship, Public Transit, Schools |
| LandscapeFeatures | Landscaped |
| Sewer | Sanitary Sewer |
| SizeDepth | 110 Ft ,3 In |
| SizeFrontage | 57 Ft |
| SizeIrregular | 57 X 110.3 Ft |
| SizeTotalText | 57 X 110.3 Ft|under 1/2 Acre |
Rooms
| Level | Type | Length | Width | Dimensions |
|---|---|---|---|---|
| Lower Level | Laundry Room | 3.53 m | 1.64 m | 3.53 m x 1.64 m |
| Lower Level | Bedroom 4 | 3.84 m | 2.34 m | 3.84 m x 2.34 m |
| Lower Level | Bedroom 5 | 2.65 m | 3.08 m | 2.65 m x 3.08 m |
| Lower Level | Office | 3.08 m | 3.1 m | 3.08 m x 3.1 m |
| Main Level | Kitchen | 2.83 m | 3.53 m | 2.83 m x 3.53 m |
| Main Level | Dining Room | 2.77 m | 3.53 m | 2.77 m x 3.53 m |
| Main Level | Living Room | 5.51 m | 3.62 m | 5.51 m x 3.62 m |
| Main Level | Sunroom | 3.47 m | 2.56 m | 3.47 m x 2.56 m |
| Upper Level | Primary Bedroom | 4.63 m | 3.23 m | 4.63 m x 3.23 m |
| Upper Level | Bedroom 2 | 3.5 m | 2.46 m | 3.5 m x 2.46 m |
| Upper Level | Bedroom 3 | 3.5 m | 3.5 m | 3.5 m x 3.5 m |
Utilities
| Cable | Installed |
| Wireless | Available |
| Natural Gas Available | Available |
| Telephone | Nearby |
| Sewer | Installed |
https://www.realtor.ca/real-estate/27944670/45-joseph-street-north-bay-ferris-ferris
Interested?
Contact us for more information



































