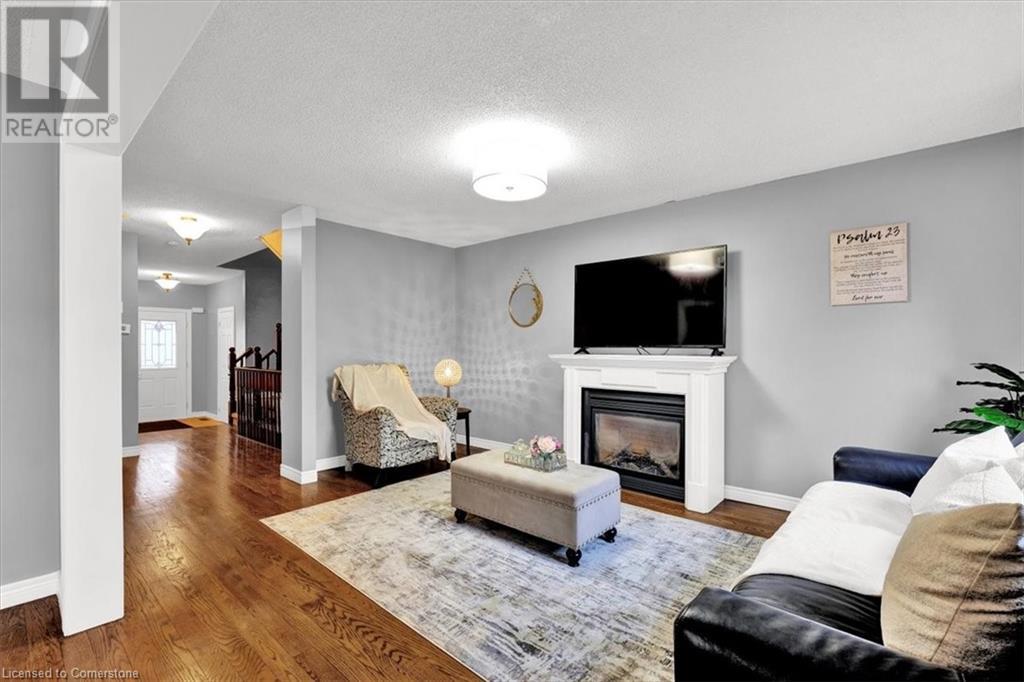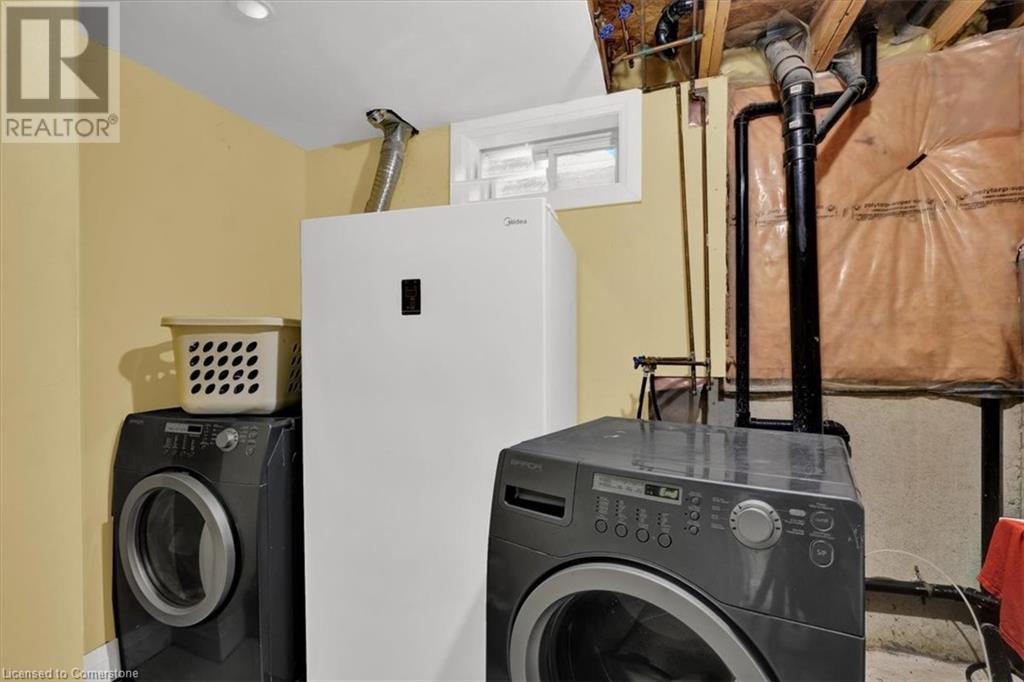416-218-8800
admin@hlfrontier.com
45 Kendrick Court Hamilton, Ontario L9G 5A4
3 Bedroom
4 Bathroom
2220 sqft
2 Level
Central Air Conditioning
$945,000
Spectacular home in the highly desirable Maple Lane Annex neighborhood of Ancaster! This move-in-ready gem features 3 bedrooms, 4 bathrooms, and has been freshly painted. The finished basement offers a dedicated office space, a den, a game room, and a 3-piece washroom. Enjoy a beautifully re-stoned backyard with no rear neighbors, perfect for privacy and relaxation. Located just 6 minutes from a shopping plaza with major retailers like Walmart, Fortinos, and Canadian Tire. Close to top-rated schools, parks, and playgrounds—this is a must-see home (id:49269)
Property Details
| MLS® Number | 40710116 |
| Property Type | Single Family |
| AmenitiesNearBy | Playground, Public Transit, Schools, Shopping |
| CommunityFeatures | Quiet Area |
| EquipmentType | Water Heater |
| Features | Sump Pump |
| ParkingSpaceTotal | 5 |
| RentalEquipmentType | Water Heater |
Building
| BathroomTotal | 4 |
| BedroomsAboveGround | 3 |
| BedroomsTotal | 3 |
| Appliances | Dishwasher, Dryer, Microwave, Refrigerator, Washer, Gas Stove(s) |
| ArchitecturalStyle | 2 Level |
| BasementDevelopment | Finished |
| BasementType | Full (finished) |
| ConstructionStyleAttachment | Detached |
| CoolingType | Central Air Conditioning |
| ExteriorFinish | Brick, Vinyl Siding |
| FoundationType | Poured Concrete |
| HalfBathTotal | 1 |
| HeatingFuel | Natural Gas |
| StoriesTotal | 2 |
| SizeInterior | 2220 Sqft |
| Type | House |
| UtilityWater | Municipal Water |
Parking
| Attached Garage |
Land
| AccessType | Highway Access |
| Acreage | No |
| LandAmenities | Playground, Public Transit, Schools, Shopping |
| Sewer | Municipal Sewage System |
| SizeDepth | 115 Ft |
| SizeFrontage | 30 Ft |
| SizeTotalText | Under 1/2 Acre |
| ZoningDescription | R5-411 |
Rooms
| Level | Type | Length | Width | Dimensions |
|---|---|---|---|---|
| Second Level | Full Bathroom | 8'1'' x 6'5'' | ||
| Second Level | 5pc Bathroom | 10'10'' x 5'6'' | ||
| Second Level | Bedroom | 11'9'' x 11'3'' | ||
| Second Level | Bedroom | 15'3'' x 11'2'' | ||
| Second Level | Primary Bedroom | 15'10'' x 15'7'' | ||
| Basement | Utility Room | 23'4'' x 22'1'' | ||
| Basement | Den | 9'7'' x 9'2'' | ||
| Basement | Games Room | 11'4'' x 19'9'' | ||
| Basement | 3pc Bathroom | 8'6'' x 6'7'' | ||
| Basement | Office | 10'3'' x 16'7'' | ||
| Main Level | 2pc Bathroom | 8'1'' x 3'0'' | ||
| Main Level | Dining Room | 12'7'' x 10'6'' | ||
| Main Level | Kitchen | 11'0'' x 10'6'' | ||
| Main Level | Living Room | 16'11'' x 11'3'' |
https://www.realtor.ca/real-estate/28074822/45-kendrick-court-hamilton
Interested?
Contact us for more information



































