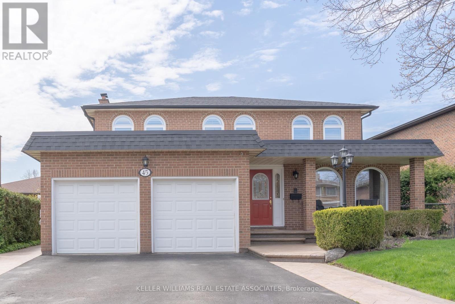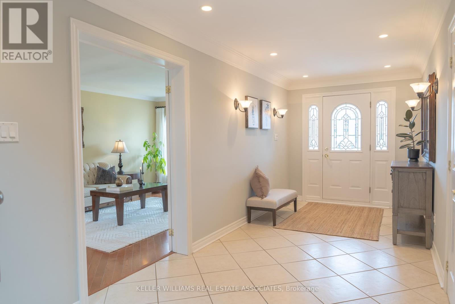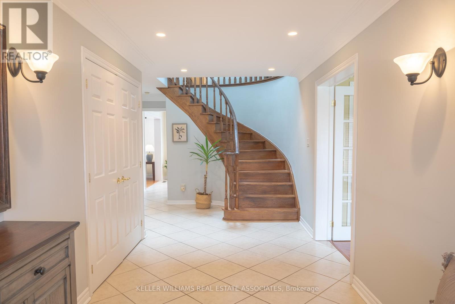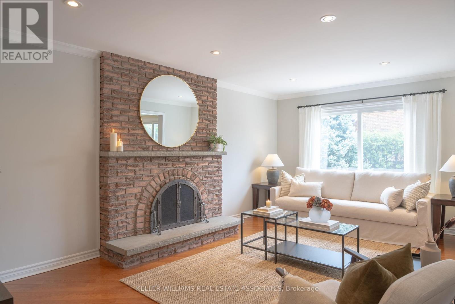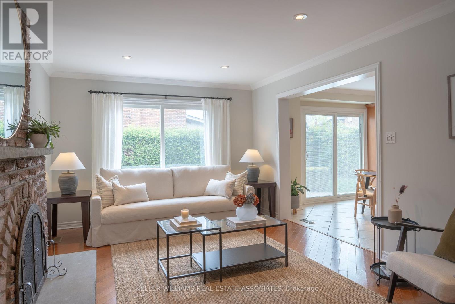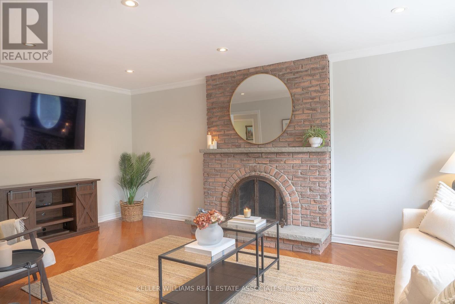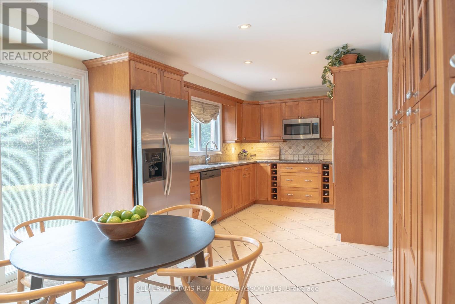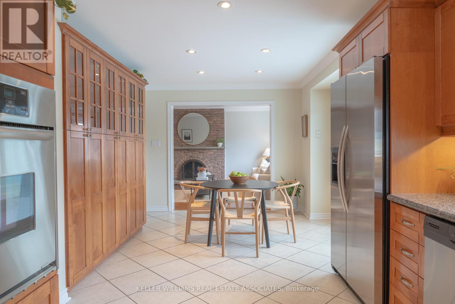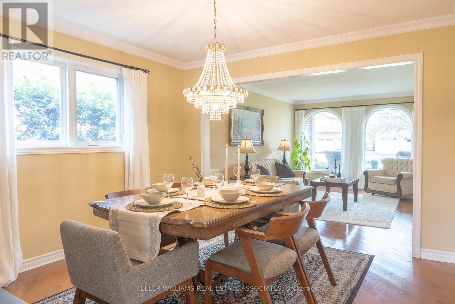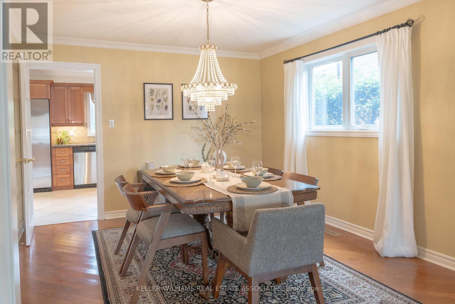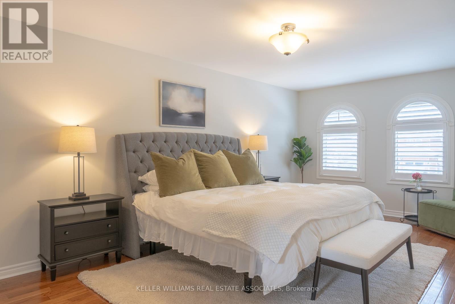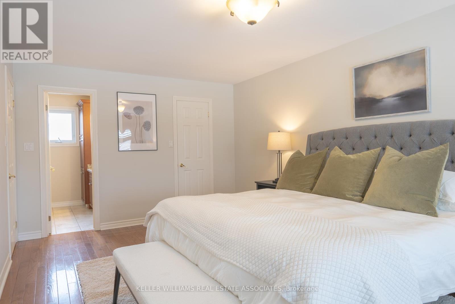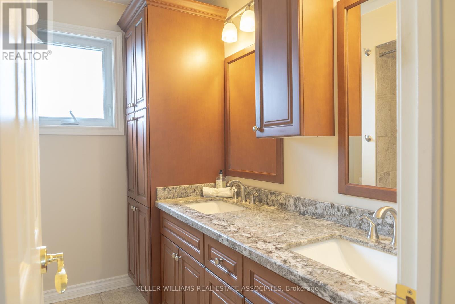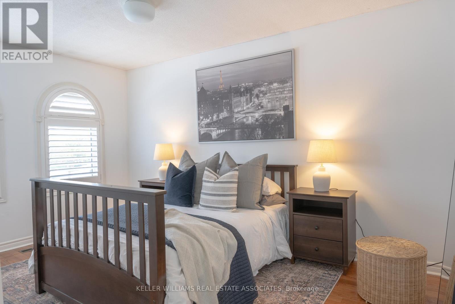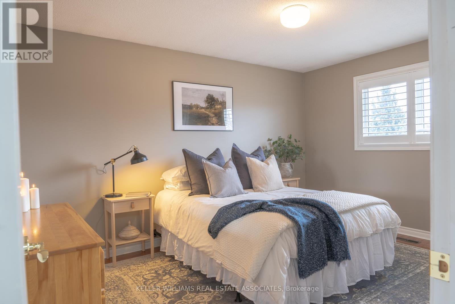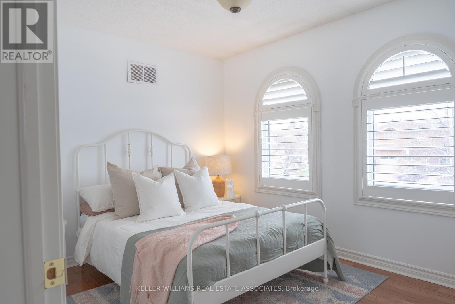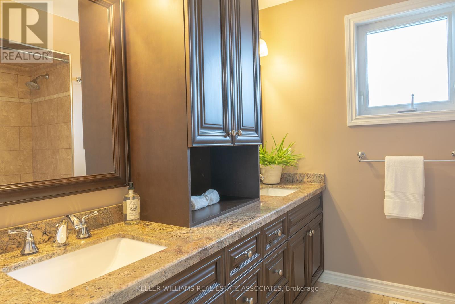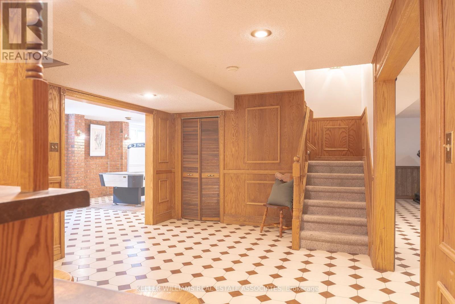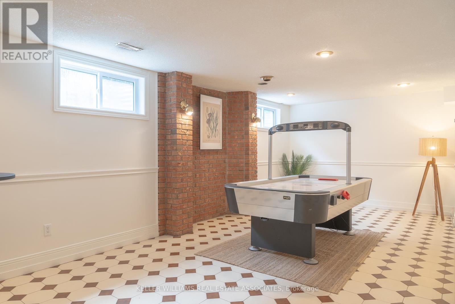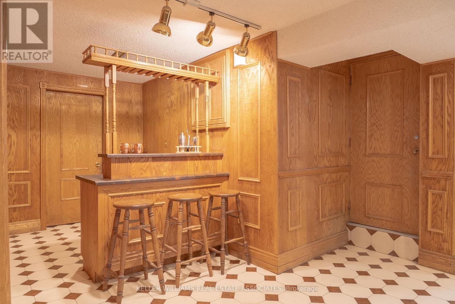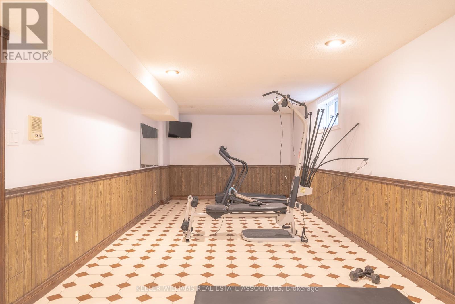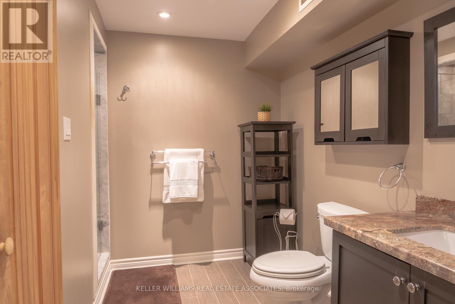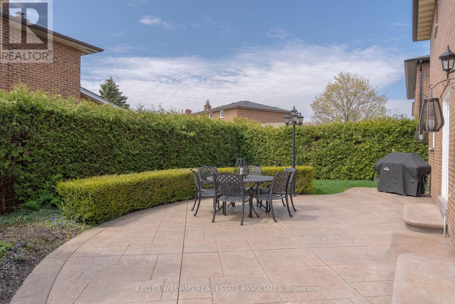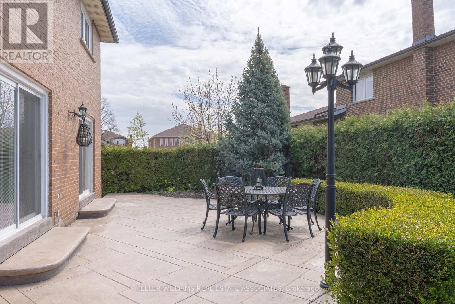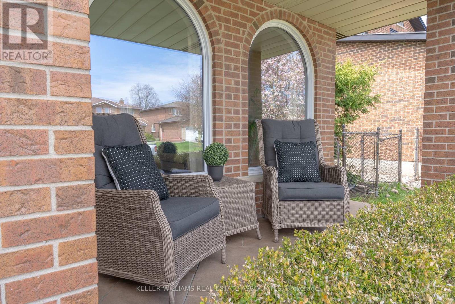4 Bedroom
4 Bathroom
Fireplace
Central Air Conditioning
Forced Air
$1,339,000
Welcome to 45 Panorama Crescent, nestled in the highly sought-after Professors Lake community. This thoughtfully maintained 4-bedroom, 4-bathroom home exudes pride of ownership, featuring numerous upgrades that seamlessly blend style and functionality. With its ample square footage, the residence offers versatility and potential for multi-family living, complete with a separate entrance to the sprawling lower level. Upstairs, the four bedrooms offer comfort, including an expansive primary suite with an ensuite bath. Effortlessly entertain in the upgraded kitchen, while the spacious rec room downstairs sets the stage for gatherings, or provides the opportunity to unwind in the sauna after a long day. Just steps away from Professors Lake and picturesque parks, this location provides convenient access to all amenities, including schools, malls, transit, and a hospital. (id:49269)
Property Details
|
MLS® Number
|
W8318202 |
|
Property Type
|
Single Family |
|
Community Name
|
Northgate |
|
Amenities Near By
|
Public Transit, Place Of Worship, Hospital, Park |
|
Community Features
|
Community Centre |
|
Features
|
Sauna |
|
Parking Space Total
|
6 |
Building
|
Bathroom Total
|
4 |
|
Bedrooms Above Ground
|
4 |
|
Bedrooms Total
|
4 |
|
Basement Development
|
Finished |
|
Basement Features
|
Separate Entrance |
|
Basement Type
|
N/a (finished) |
|
Construction Style Attachment
|
Detached |
|
Cooling Type
|
Central Air Conditioning |
|
Exterior Finish
|
Brick |
|
Fireplace Present
|
Yes |
|
Fireplace Total
|
1 |
|
Foundation Type
|
Poured Concrete |
|
Heating Fuel
|
Natural Gas |
|
Heating Type
|
Forced Air |
|
Stories Total
|
2 |
|
Type
|
House |
|
Utility Water
|
Municipal Water |
Parking
Land
|
Acreage
|
No |
|
Land Amenities
|
Public Transit, Place Of Worship, Hospital, Park |
|
Sewer
|
Sanitary Sewer |
|
Size Irregular
|
55.1 X 104.19 Ft |
|
Size Total Text
|
55.1 X 104.19 Ft|under 1/2 Acre |
|
Surface Water
|
Lake/pond |
Rooms
| Level |
Type |
Length |
Width |
Dimensions |
|
Second Level |
Bathroom |
2.5 m |
2 m |
2.5 m x 2 m |
|
Second Level |
Bedroom |
6.5 m |
3.5 m |
6.5 m x 3.5 m |
|
Second Level |
Bedroom 2 |
4.5 m |
3 m |
4.5 m x 3 m |
|
Second Level |
Bedroom 3 |
4.5 m |
3 m |
4.5 m x 3 m |
|
Second Level |
Bedroom 4 |
3.5 m |
3 m |
3.5 m x 3 m |
|
Second Level |
Bathroom |
2.5 m |
2 m |
2.5 m x 2 m |
|
Ground Level |
Foyer |
5 m |
2.5 m |
5 m x 2.5 m |
|
Ground Level |
Living Room |
6 m |
3.5 m |
6 m x 3.5 m |
|
Ground Level |
Kitchen |
7.5 m |
3.5 m |
7.5 m x 3.5 m |
|
Ground Level |
Dining Room |
4 m |
4 m |
4 m x 4 m |
|
Ground Level |
Mud Room |
2.5 m |
1.5 m |
2.5 m x 1.5 m |
Utilities
|
Sewer
|
Installed |
|
Cable
|
Installed |
https://www.realtor.ca/real-estate/26864361/45-panorama-crescent-brampton-northgate

