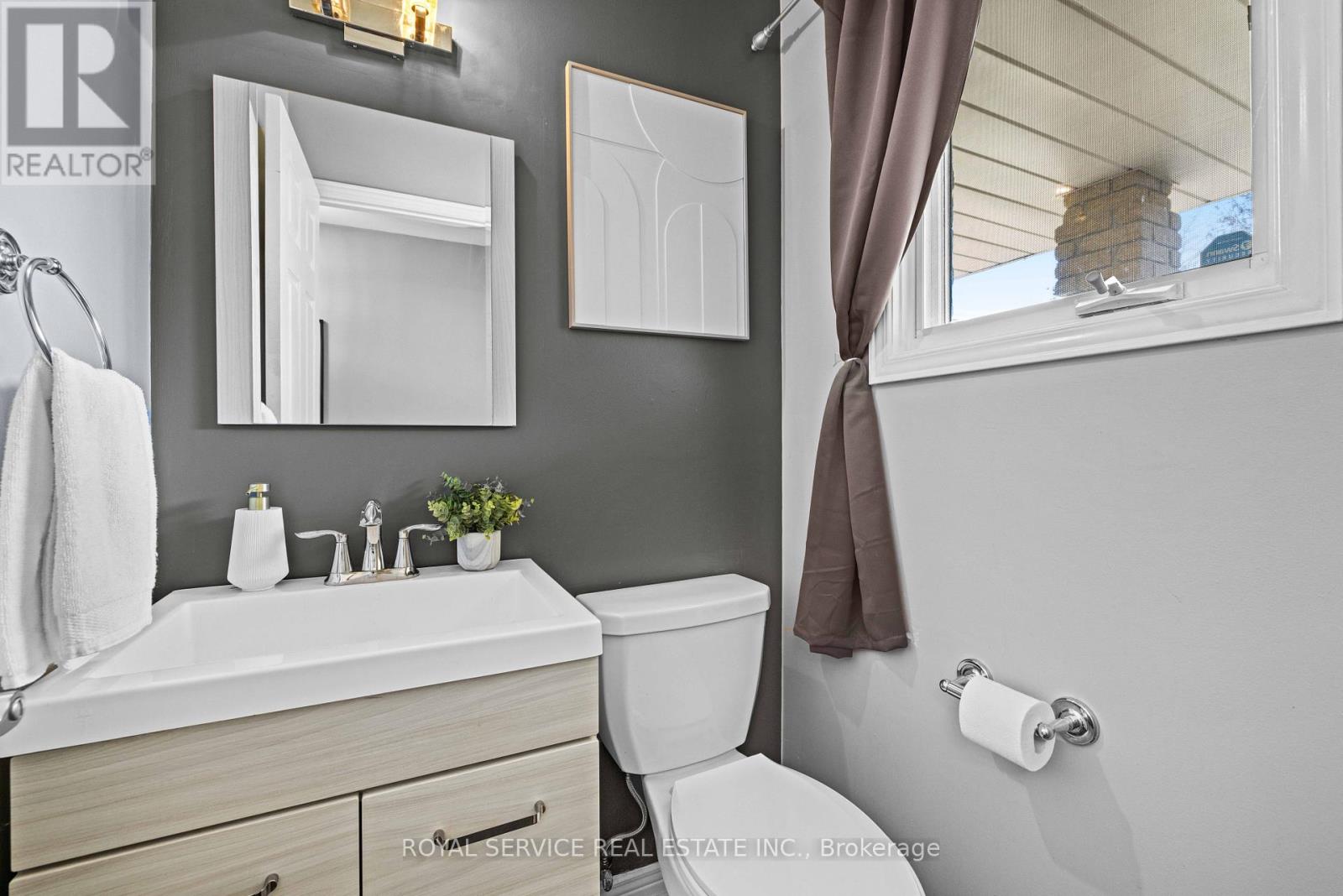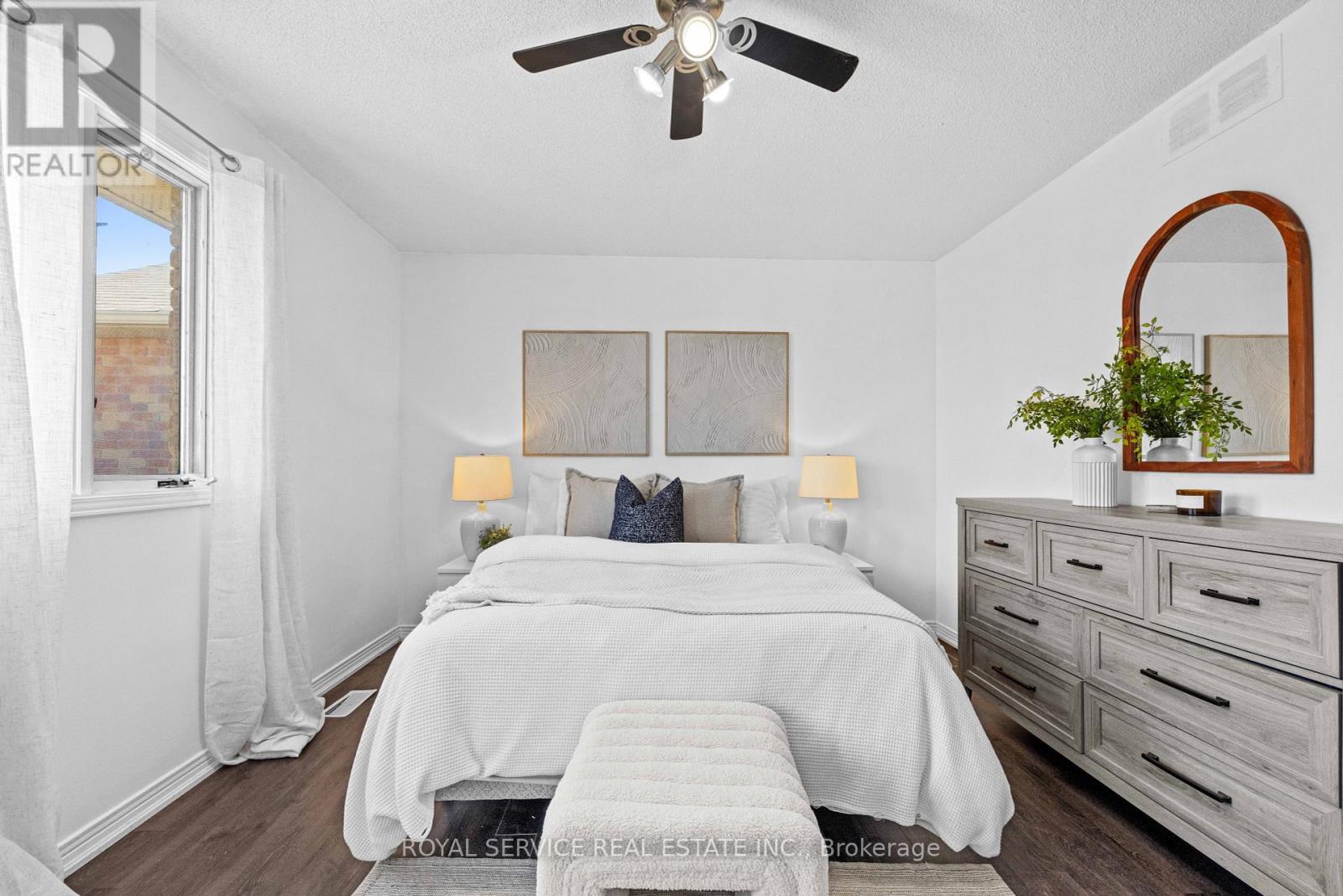3 Bedroom
2 Bathroom
1100 - 1500 sqft
Central Air Conditioning
Forced Air
$660,000
Welcome to this solid, all-brick, Jeffrey-built 2-storey semi-detached home in the heart of Courtice. Featuring 3 spacious bedrooms, this home offers the perfect blend of comfort and style for growing families or those looking to downsize.The bright, open-concept kitchen boasts granite countertops and a stylish backsplash, flowing seamlessly into the inviting living room ideal for both everyday living and entertaining. Step outside to a fully fenced backyard complete with a lovely Japanese maple and a back deck perfect for relaxing or enjoying time with loved ones. Upstairs, you will find three generous bedrooms and a beautifully updated 4-piece bathroom. The finished basement is warm and welcoming, with broadloom flooring and ample lighting an excellent space for family movie nights or a kids' play area.A private double-wide driveway and garage with convenient walk-through access to the backyard complete this attractive package. This solid, well-maintained home presents a fantastic opportunity to enter the market with confidence. (id:49269)
Property Details
|
MLS® Number
|
E12109480 |
|
Property Type
|
Single Family |
|
Community Name
|
Courtice |
|
ParkingSpaceTotal
|
3 |
|
Structure
|
Deck |
Building
|
BathroomTotal
|
2 |
|
BedroomsAboveGround
|
3 |
|
BedroomsTotal
|
3 |
|
Appliances
|
Garage Door Opener Remote(s), Central Vacuum, Dishwasher, Dryer, Stove, Washer, Refrigerator |
|
BasementDevelopment
|
Finished |
|
BasementType
|
N/a (finished) |
|
ConstructionStyleAttachment
|
Semi-detached |
|
CoolingType
|
Central Air Conditioning |
|
ExteriorFinish
|
Brick |
|
FlooringType
|
Vinyl, Carpeted |
|
FoundationType
|
Poured Concrete |
|
HalfBathTotal
|
1 |
|
HeatingFuel
|
Natural Gas |
|
HeatingType
|
Forced Air |
|
StoriesTotal
|
2 |
|
SizeInterior
|
1100 - 1500 Sqft |
|
Type
|
House |
|
UtilityWater
|
Municipal Water |
Parking
Land
|
Acreage
|
No |
|
Sewer
|
Sanitary Sewer |
|
SizeDepth
|
120 Ft ,7 In |
|
SizeFrontage
|
23 Ft ,2 In |
|
SizeIrregular
|
23.2 X 120.6 Ft |
|
SizeTotalText
|
23.2 X 120.6 Ft |
Rooms
| Level |
Type |
Length |
Width |
Dimensions |
|
Second Level |
Primary Bedroom |
3.58 m |
4.29 m |
3.58 m x 4.29 m |
|
Second Level |
Bedroom 2 |
3.46 m |
2.64 m |
3.46 m x 2.64 m |
|
Second Level |
Bedroom 3 |
3.47 m |
2.7 m |
3.47 m x 2.7 m |
|
Basement |
Family Room |
7.02 m |
5.13 m |
7.02 m x 5.13 m |
|
Main Level |
Kitchen |
5.2 m |
2.42 m |
5.2 m x 2.42 m |
|
Main Level |
Living Room |
4.2 m |
3.01 m |
4.2 m x 3.01 m |
|
Main Level |
Dining Room |
3.71 m |
2.42 m |
3.71 m x 2.42 m |
https://www.realtor.ca/real-estate/28227819/45-short-crescent-clarington-courtice-courtice


































