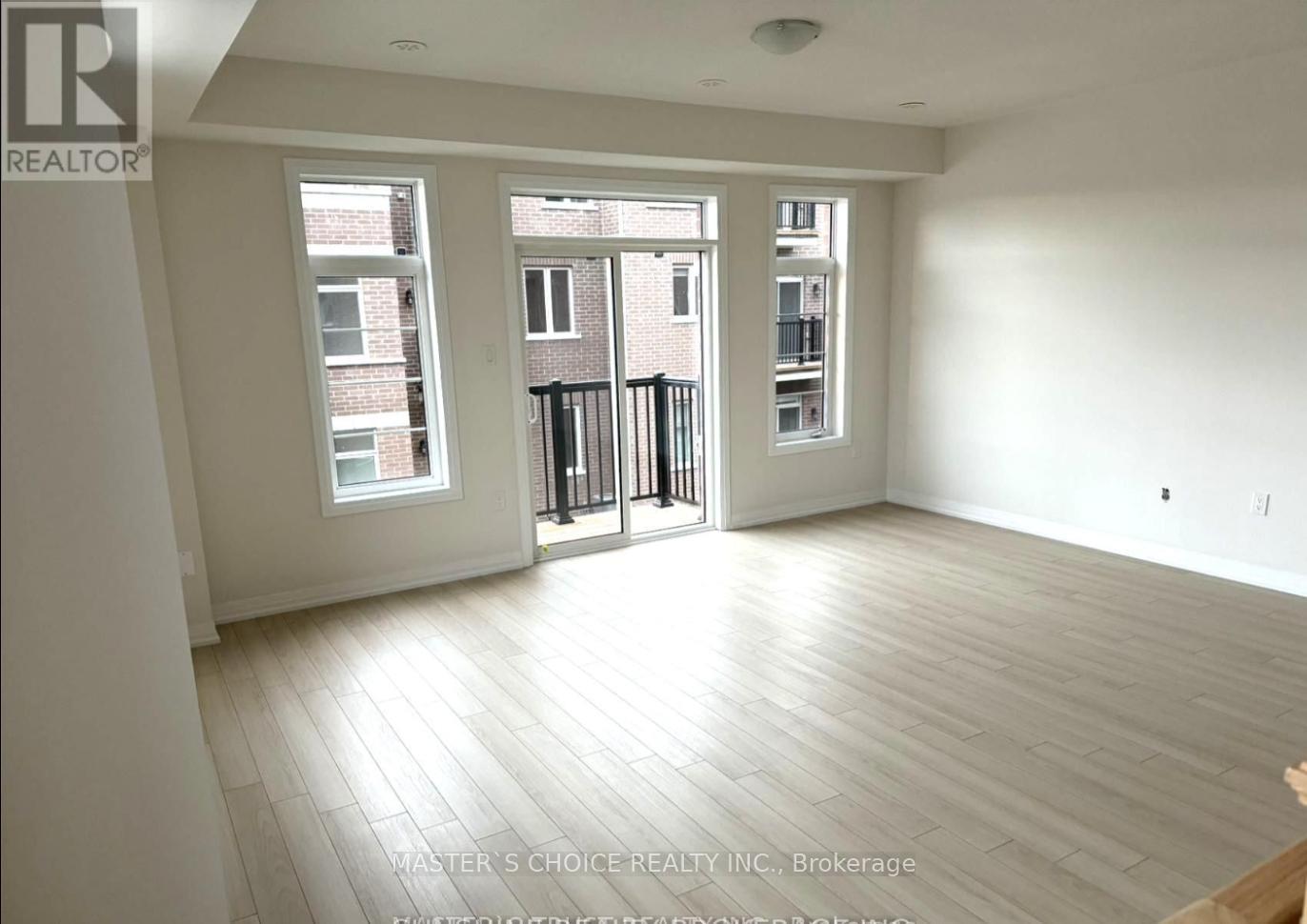416-218-8800
admin@hlfrontier.com
45 Sissons Way Markham (Cedar Grove), Ontario L6B 1R2
4 Bedroom
4 Bathroom
2000 - 2500 sqft
Central Air Conditioning
Heat Pump
$3,500 Monthly
Top of line appliances brand new. One year New Spacious Townhouse With Functional Open Concept Layout, Open concept. Modern Kitchen With New Appliances. Direct Access From Garage To Room. Close To Viva Cornell Bus Terminal, Hwy 7, 407 Etr, Cibc Bank, Walmart Shopping Centre, Boxgrove Smart Centre, Stouffville Hospital And Cornell Community Centre.Extras:Stainless steel fridge, stove, range hood, Built-In Dishwasher, Washer & Dryer, Central Air Conditioning. All Existing Electrical Light Fixtures (Elfs) & Window Coverings (id:49269)
Property Details
| MLS® Number | N12109135 |
| Property Type | Single Family |
| Community Name | Cedar Grove |
| ParkingSpaceTotal | 2 |
Building
| BathroomTotal | 4 |
| BedroomsAboveGround | 4 |
| BedroomsTotal | 4 |
| Age | New Building |
| BasementDevelopment | Unfinished |
| BasementType | N/a (unfinished) |
| ConstructionStyleAttachment | Attached |
| CoolingType | Central Air Conditioning |
| ExteriorFinish | Concrete |
| FoundationType | Unknown |
| HalfBathTotal | 2 |
| HeatingFuel | Electric |
| HeatingType | Heat Pump |
| StoriesTotal | 3 |
| SizeInterior | 2000 - 2500 Sqft |
| Type | Row / Townhouse |
| UtilityWater | Municipal Water |
Parking
| Attached Garage | |
| Garage |
Land
| Acreage | No |
| Sewer | Sanitary Sewer |
Rooms
| Level | Type | Length | Width | Dimensions |
|---|---|---|---|---|
| Third Level | Primary Bedroom | 4.78 m | 3.23 m | 4.78 m x 3.23 m |
| Third Level | Bedroom 2 | 3.16 m | 2.56 m | 3.16 m x 2.56 m |
| Third Level | Bedroom 3 | 3.38 m | 2 m | 3.38 m x 2 m |
| Third Level | Bedroom 4 | 2.74 m | 3.05 m | 2.74 m x 3.05 m |
https://www.realtor.ca/real-estate/28226938/45-sissons-way-markham-cedar-grove-cedar-grove
Interested?
Contact us for more information








