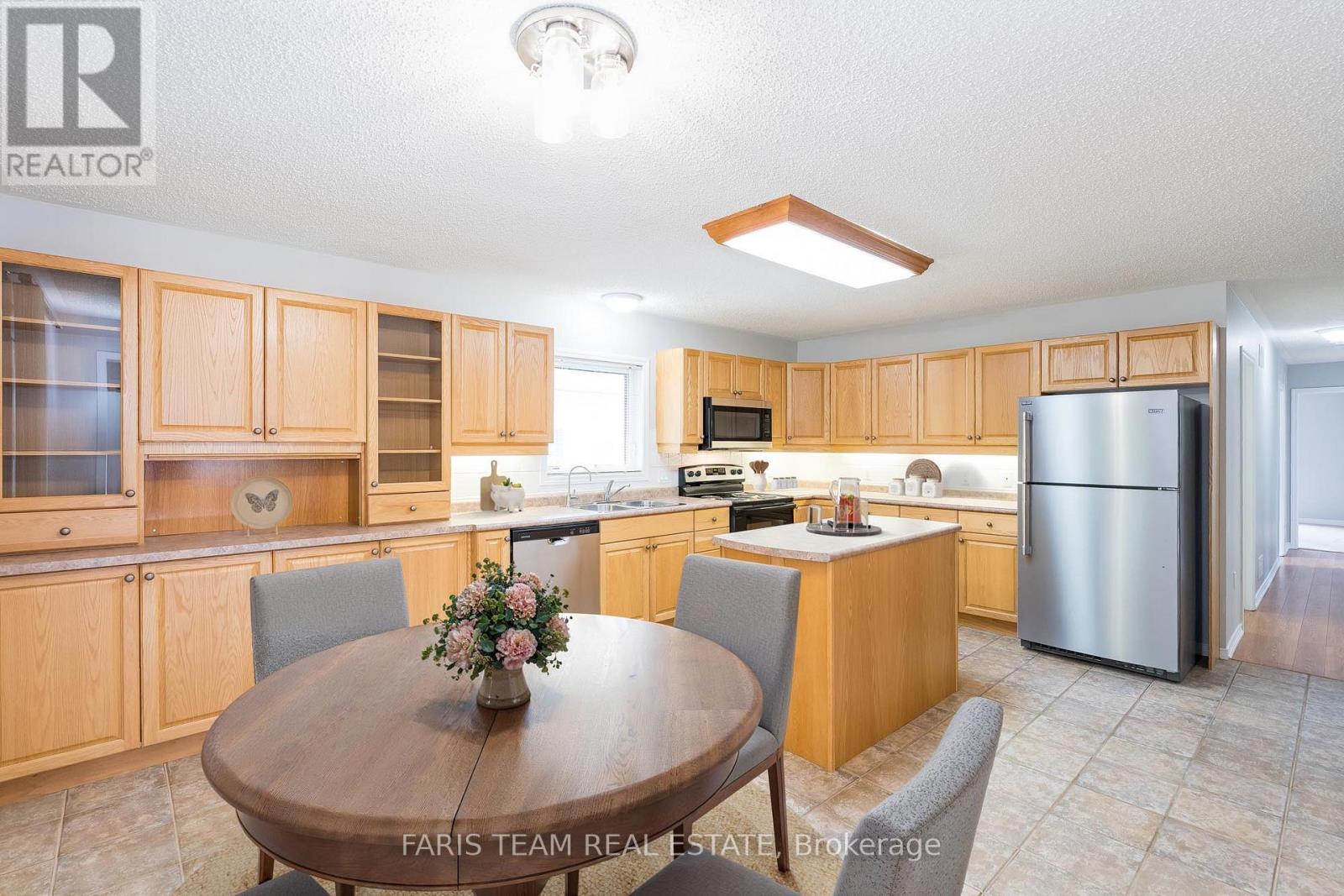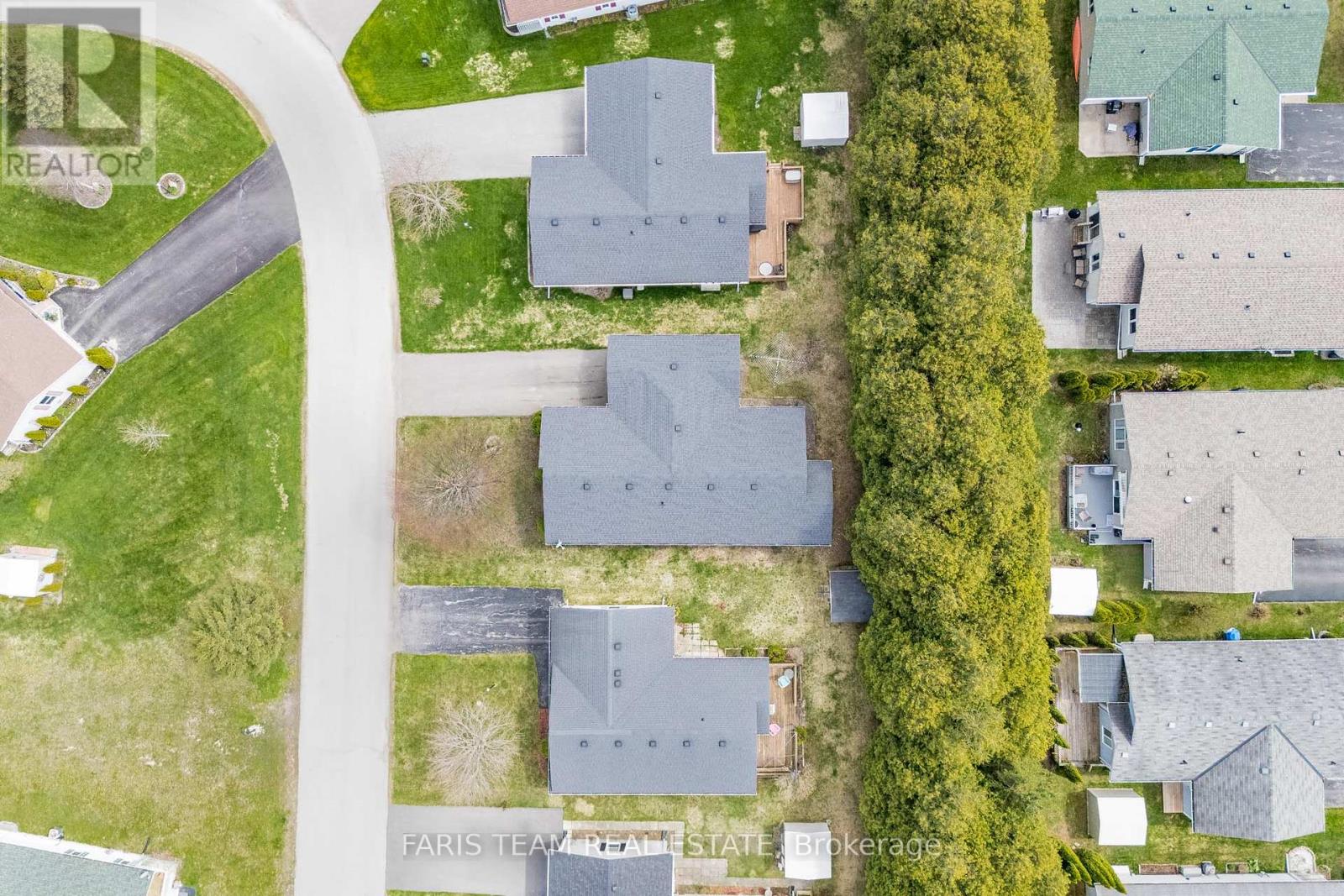3 Bedroom
2 Bathroom
1100 - 1500 sqft
Raised Bungalow
Central Air Conditioning
Forced Air
$399,000
Top 5 Reasons You Will Love This Home: 1) Established in one of Wasaga Beach's most sought-after adult communities, providing a low-maintenance, relaxed living style 2) Tastefully updated and beautifully maintained, featuring fresh paint, stylish new flooring in the living room, and recent upgrades, including a newer furnace, central air conditioning, and modern appliances 3) Enjoy your morning coffee or evening barbeques on the covered porch, complete with a gas hookup and set against a serene backdrop of mature trees, offering privacy and a touch of nature 4) The meticulously kept open-concept design boasts three generous bedrooms and two full bathrooms, creating a comfortable and airy atmosphere 5) Step into the versatile attached garage, providing ample space for parking or storage. 1,493 above grade sq.ft. plus an unfinished basement. Visit our website for more detailed information. *Please note some images have been virtually staged to show the potential of the home. (id:49269)
Property Details
|
MLS® Number
|
S12130344 |
|
Property Type
|
Single Family |
|
Community Name
|
Wasaga Beach |
|
AmenitiesNearBy
|
Beach |
|
ParkingSpaceTotal
|
5 |
Building
|
BathroomTotal
|
2 |
|
BedroomsAboveGround
|
3 |
|
BedroomsTotal
|
3 |
|
Appliances
|
Dryer, Microwave, Stove, Washer, Window Coverings, Refrigerator |
|
ArchitecturalStyle
|
Raised Bungalow |
|
BasementDevelopment
|
Unfinished |
|
BasementType
|
Crawl Space (unfinished) |
|
ConstructionStyleAttachment
|
Detached |
|
CoolingType
|
Central Air Conditioning |
|
ExteriorFinish
|
Vinyl Siding |
|
FlooringType
|
Ceramic, Laminate |
|
FoundationType
|
Block |
|
HeatingFuel
|
Natural Gas |
|
HeatingType
|
Forced Air |
|
StoriesTotal
|
1 |
|
SizeInterior
|
1100 - 1500 Sqft |
|
Type
|
House |
|
UtilityWater
|
Municipal Water |
Parking
Land
|
Acreage
|
No |
|
LandAmenities
|
Beach |
|
Sewer
|
Sanitary Sewer |
|
SizeTotalText
|
Under 1/2 Acre |
|
SurfaceWater
|
Lake/pond |
|
ZoningDescription
|
Rm |
Rooms
| Level |
Type |
Length |
Width |
Dimensions |
|
Main Level |
Kitchen |
5.63 m |
4.31 m |
5.63 m x 4.31 m |
|
Main Level |
Living Room |
4.91 m |
3.42 m |
4.91 m x 3.42 m |
|
Main Level |
Primary Bedroom |
5.32 m |
3.41 m |
5.32 m x 3.41 m |
|
Main Level |
Bedroom |
4.33 m |
3.69 m |
4.33 m x 3.69 m |
|
Main Level |
Bedroom |
3.39 m |
3.2 m |
3.39 m x 3.2 m |
|
Main Level |
Laundry Room |
3.22 m |
1.74 m |
3.22 m x 1.74 m |
https://www.realtor.ca/real-estate/28273318/45-st-james-place-wasaga-beach-wasaga-beach
































