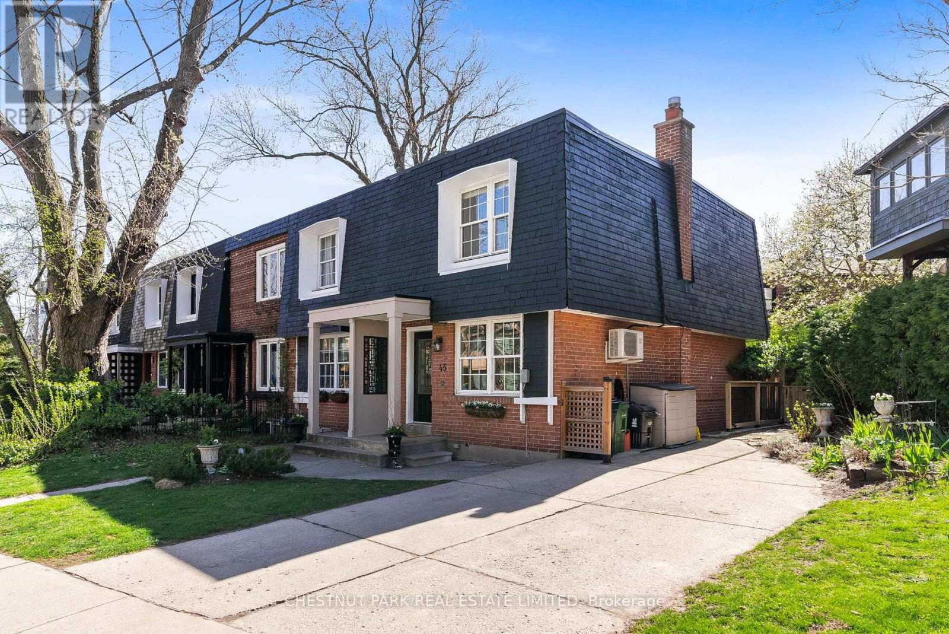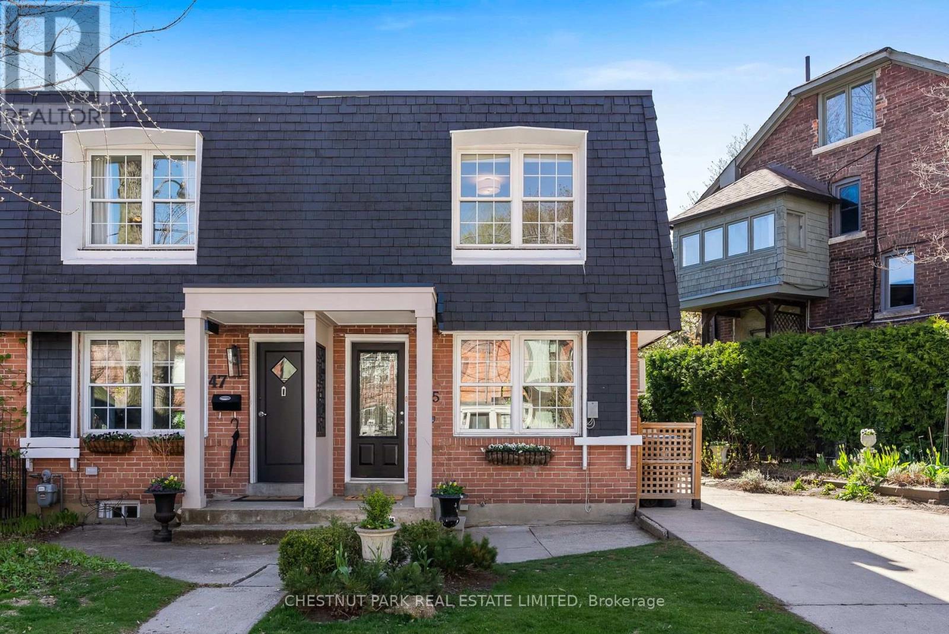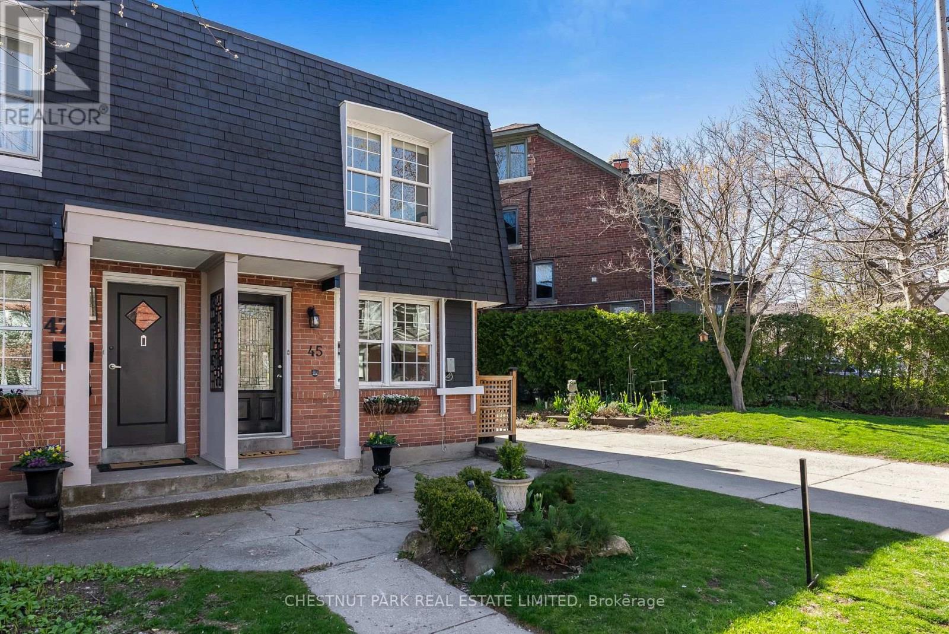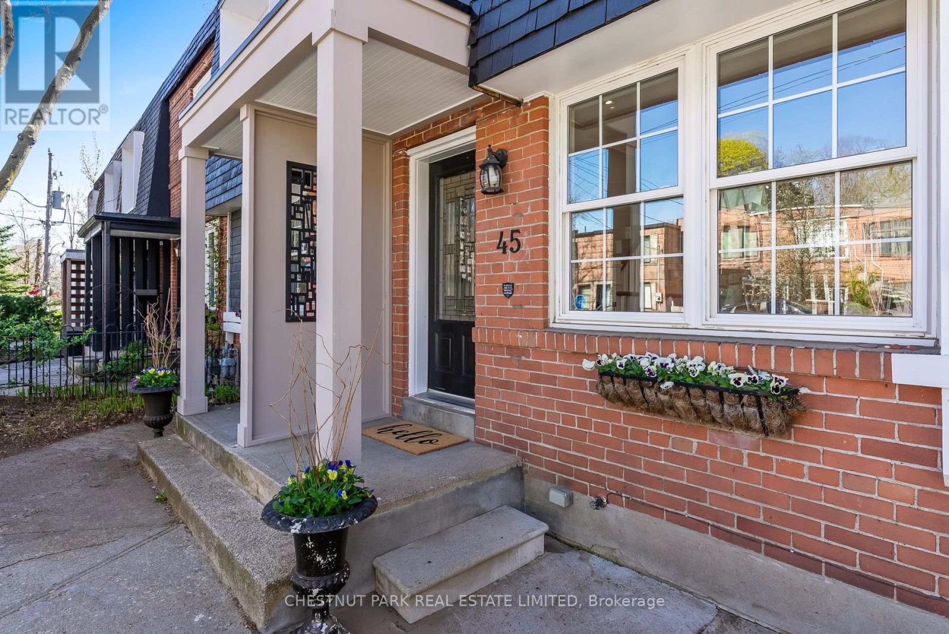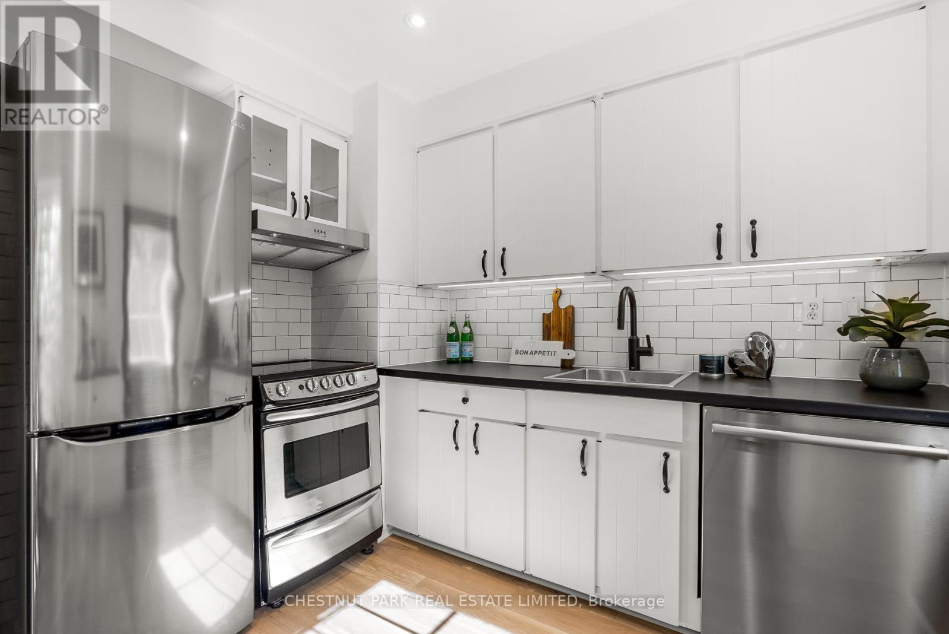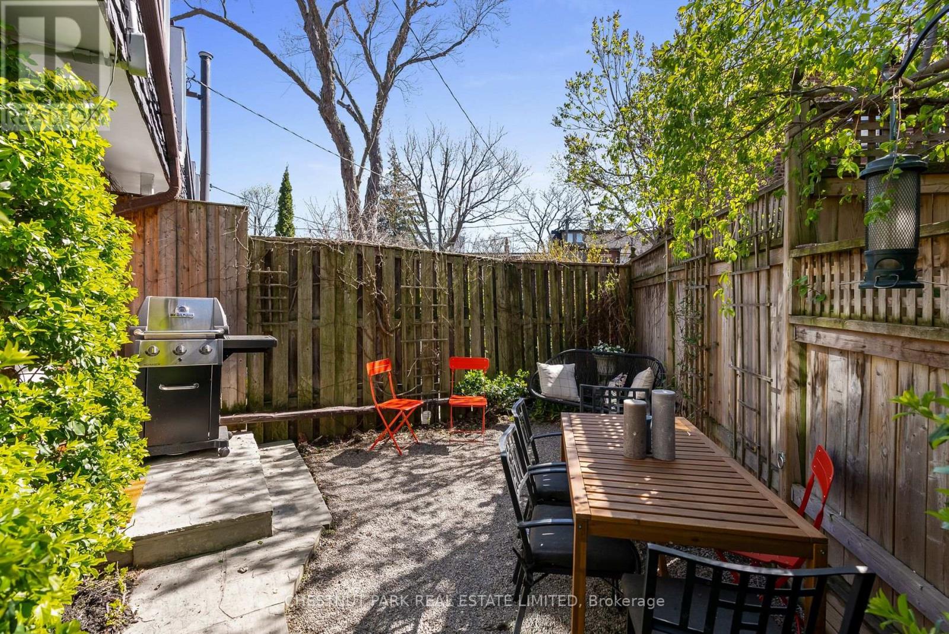2 Bedroom
1 Bathroom
700 - 1100 sqft
Wall Unit
Hot Water Radiator Heat
$1,529,000
Welcome to 45 Summerhill Gardens, a blend of classic character with modern convenience. This charming freehold "End of Row" townhouse is nested on one of the most desired streets in Summerhill and offers a great opportunity to live in a much beloved Toronto neighbourhood unlike any other. A turn key move in condition home with a 2024 renovation carefully tailored by Glenn Dixon Design, includes : new engineered hard wood floors, a completely re-imagined 2nd floor bathroom and a professionally finished lower level allowing a comfortable nearly 7 foot ceiling height with a walk out. Over 1200 square feet of living space with an incredible flow of abundant natural light and an open concept main level with a walk out to the lush, low maintenance garden, perfect for additional summer sitting and entertaining. This gem has a rare private driveway as well as an ultra wide 44 foot frontage, full of potential & interesting possibilities. Steps to TTC & the hustle bustle of vibrant Yonge St. With restaurants, coffee shops, flagship LCBO, boutiques, parks & schools and access to the ravine. Live your best Summerhill lifestyle and enjoy this timeless home for many years to come. (id:49269)
Property Details
|
MLS® Number
|
C12132788 |
|
Property Type
|
Single Family |
|
Community Name
|
Rosedale-Moore Park |
|
ParkingSpaceTotal
|
1 |
Building
|
BathroomTotal
|
1 |
|
BedroomsAboveGround
|
2 |
|
BedroomsTotal
|
2 |
|
BasementDevelopment
|
Finished |
|
BasementFeatures
|
Walk Out |
|
BasementType
|
N/a (finished) |
|
ConstructionStyleAttachment
|
Attached |
|
CoolingType
|
Wall Unit |
|
ExteriorFinish
|
Brick, Shingles |
|
FlooringType
|
Hardwood, Marble |
|
FoundationType
|
Block |
|
HeatingFuel
|
Natural Gas |
|
HeatingType
|
Hot Water Radiator Heat |
|
StoriesTotal
|
2 |
|
SizeInterior
|
700 - 1100 Sqft |
|
Type
|
Row / Townhouse |
|
UtilityWater
|
Municipal Water |
Parking
Land
|
Acreage
|
No |
|
Sewer
|
Sanitary Sewer |
|
SizeDepth
|
62 Ft |
|
SizeFrontage
|
44 Ft ,7 In |
|
SizeIrregular
|
44.6 X 62 Ft ; Irregular |
|
SizeTotalText
|
44.6 X 62 Ft ; Irregular |
Rooms
| Level |
Type |
Length |
Width |
Dimensions |
|
Second Level |
Bedroom |
3.43 m |
3 m |
3.43 m x 3 m |
|
Second Level |
Bedroom 2 |
3.89 m |
2.34 m |
3.89 m x 2.34 m |
|
Second Level |
Bathroom |
2.18 m |
1.45 m |
2.18 m x 1.45 m |
|
Lower Level |
Family Room |
3.78 m |
3.78 m |
3.78 m x 3.78 m |
|
Main Level |
Living Room |
5.05 m |
2.97 m |
5.05 m x 2.97 m |
|
Main Level |
Dining Room |
3.86 m |
2.82 m |
3.86 m x 2.82 m |
|
Main Level |
Kitchen |
3.86 m |
2.82 m |
3.86 m x 2.82 m |
https://www.realtor.ca/real-estate/28279109/45-summerhill-gardens-toronto-rosedale-moore-park-rosedale-moore-park


