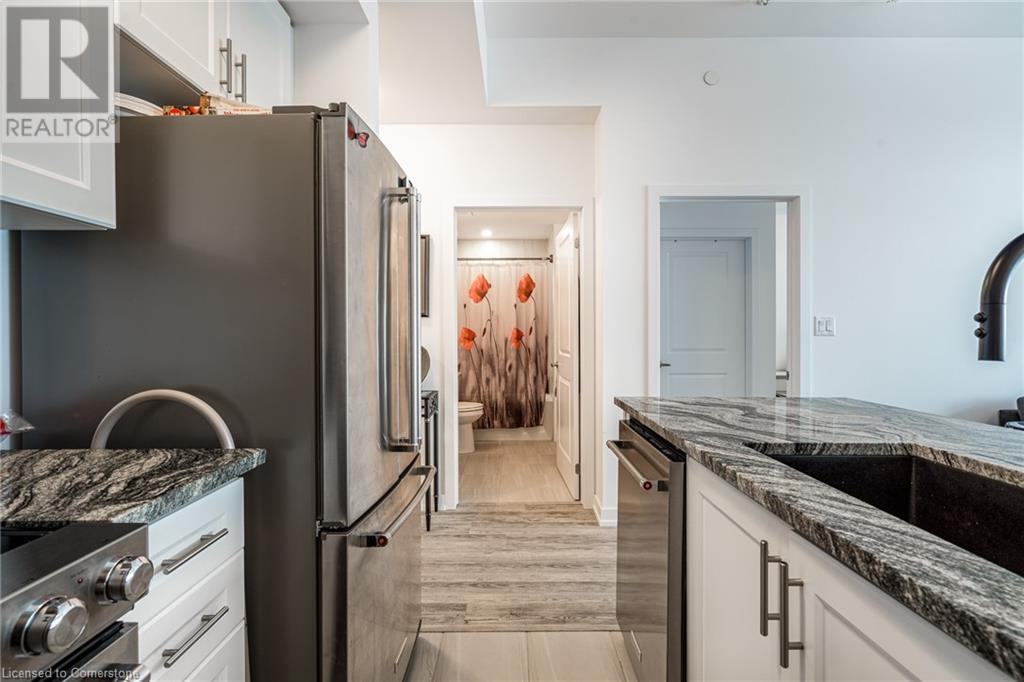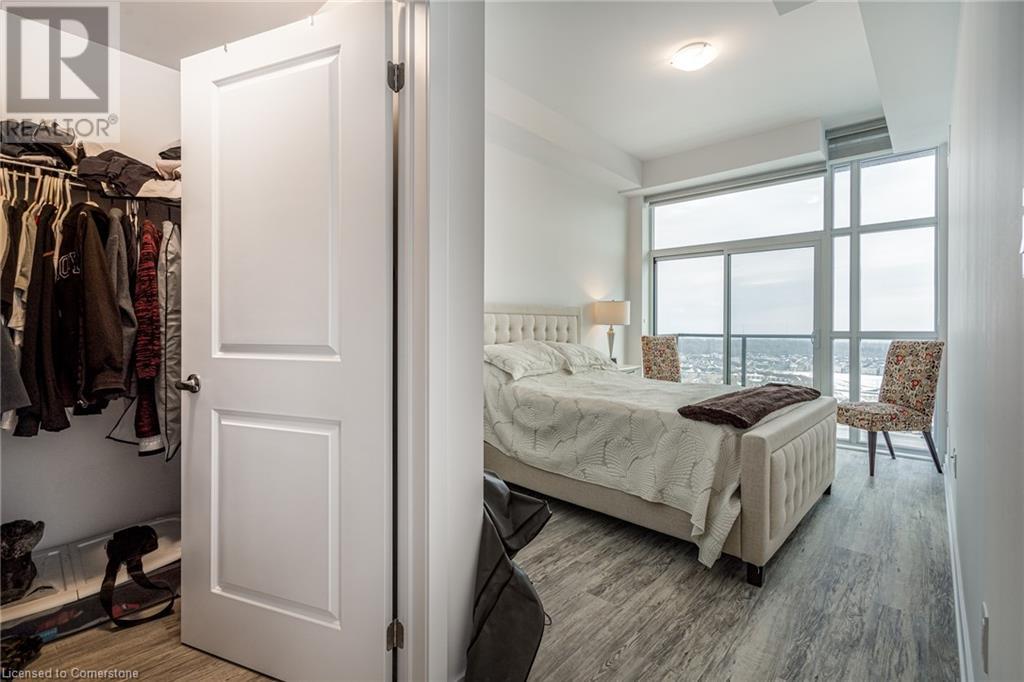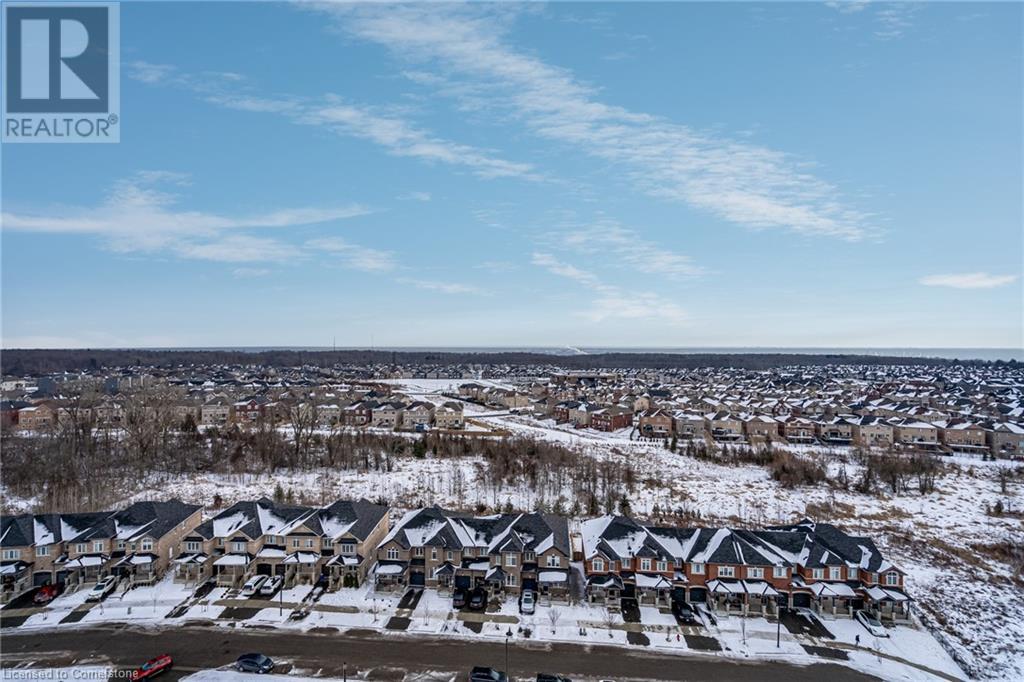2 Bedroom
1 Bathroom
736 sqft
Central Air Conditioning
Forced Air
$2,400 MonthlyInsurance, Other, See Remarks, Parking
Stunning Executive Penthouse! Welcome to Trend Living Condos by the award-winning New Horizon Development. Situated in the desirable Waterdown community with fabulous dining, shopping, schools & parks. This open concept 1-Bedroom plus den/office suite offers a gourmet chef’s kitchen with granite countertops, upgraded appliances & flooring, along with soaring 10’ ceilings and convenient fully equipped in-suite laundry. Underground parking, locker and convenient bike storage included. Two walk-out entrances to your private 20 feet long southern exposure balcony overlooking Lake Ontario & Niagara escarpment for spectacular views & sunsets. Enjoy luxury living with all of the fabulous amenities this building has to offer; including party rooms, modern fitness facilities, rooftop terrace & BBQs. Don't Miss Out on This Incredible Opportunity! (id:49269)
Property Details
|
MLS® Number
|
40695668 |
|
Property Type
|
Single Family |
|
Features
|
Balcony, Automatic Garage Door Opener |
|
ParkingSpaceTotal
|
1 |
|
StorageType
|
Locker |
Building
|
BathroomTotal
|
1 |
|
BedroomsAboveGround
|
1 |
|
BedroomsBelowGround
|
1 |
|
BedroomsTotal
|
2 |
|
Amenities
|
Exercise Centre, Party Room |
|
Appliances
|
Dishwasher, Dryer, Microwave, Refrigerator, Stove, Washer, Hood Fan, Window Coverings, Garage Door Opener |
|
BasementType
|
None |
|
ConstructionStyleAttachment
|
Attached |
|
CoolingType
|
Central Air Conditioning |
|
ExteriorFinish
|
Brick |
|
FoundationType
|
Poured Concrete |
|
HeatingType
|
Forced Air |
|
StoriesTotal
|
1 |
|
SizeInterior
|
736 Sqft |
|
Type
|
Apartment |
|
UtilityWater
|
Municipal Water |
Parking
Land
|
AccessType
|
Road Access |
|
Acreage
|
No |
|
Sewer
|
Municipal Sewage System |
|
SizeTotalText
|
Under 1/2 Acre |
|
ZoningDescription
|
Uc-12 |
Rooms
| Level |
Type |
Length |
Width |
Dimensions |
|
Lower Level |
Bedroom |
|
|
9'8'' x 10'1'' |
|
Main Level |
4pc Bathroom |
|
|
Measurements not available |
|
Main Level |
Other |
|
|
20'2'' x 6'0'' |
|
Main Level |
Bedroom |
|
|
13'11'' x 9'2'' |
|
Main Level |
Kitchen |
|
|
7'8'' x 7'5'' |
|
Main Level |
Great Room |
|
|
18'0'' x 11'3'' |
https://www.realtor.ca/real-estate/28114638/450-dundas-street-unit-1210-waterdown


































