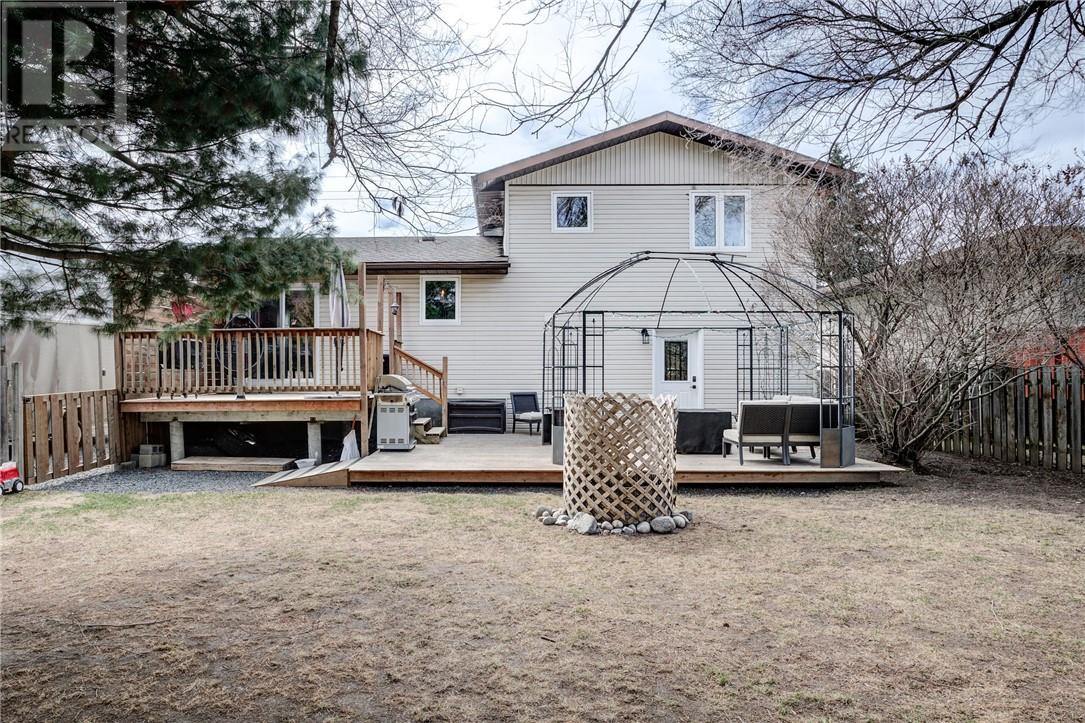4 Bedroom
2 Bathroom
4 Level
Fireplace
Central Air Conditioning
High-Efficiency Furnace
$550,000
Welcome to 4500 St Mary, a home for modern living. This beautifully renovated 3+1 bedroom, 2 full bathroom home is tucked into a quiet Hanmer neighbourhood, just minutes from schools, shopping, and scenic trails. Step inside to an open-concept layout designed with everyday comfort and entertaining in mind. The chef-inspired kitchen features sleek solid-surface countertops, stainless steel appliances, and a layout that flows seamlessly into the dining and living areas. Whether you’re hosting friends or making weeknight dinners, this space is ready for it all. Downstairs, you’ll find a large bright family room with a gas insert fireplace and off to the side you'll love the custom laundry area and high end bathroom with tile shower. The basement offers a third rec room and another bedroom plus a bonus den or office. The fully fenced backyard offers privacy and space for kids, pets, or future plans—there’s even room to add a garage. From top to bottom, every inch of this home has been thoughtfully updated. Move in and enjoy—there’s nothing left to do but unpack. (id:49269)
Property Details
|
MLS® Number
|
2122115 |
|
Property Type
|
Single Family |
|
EquipmentType
|
None |
|
RentalEquipmentType
|
None |
|
RoadType
|
Paved Road |
|
StorageType
|
Storage In Basement |
Building
|
BathroomTotal
|
2 |
|
BedroomsTotal
|
4 |
|
ArchitecturalStyle
|
4 Level |
|
BasementType
|
Full |
|
CoolingType
|
Central Air Conditioning |
|
ExteriorFinish
|
Brick, Vinyl Siding |
|
FireplaceFuel
|
Gas |
|
FireplacePresent
|
Yes |
|
FireplaceTotal
|
1 |
|
FlooringType
|
Vinyl |
|
FoundationType
|
Concrete |
|
HeatingType
|
High-efficiency Furnace |
|
RoofMaterial
|
Asphalt Shingle |
|
RoofStyle
|
Unknown |
|
Type
|
House |
|
UtilityWater
|
Municipal Water |
Parking
Land
|
AccessType
|
Year-round Access |
|
Acreage
|
No |
|
FenceType
|
Fenced Yard |
|
Sewer
|
Municipal Sewage System |
|
SizeTotalText
|
Under 1/2 Acre |
|
ZoningDescription
|
R1-5 |
Rooms
| Level |
Type |
Length |
Width |
Dimensions |
|
Second Level |
Bathroom |
|
|
10.9 x 7.5 |
|
Second Level |
Primary Bedroom |
|
|
11.7 x 13.6 |
|
Second Level |
Bedroom |
|
|
10.10 x 10.2 |
|
Second Level |
Bedroom |
|
|
8.10 x 11 |
|
Basement |
Bedroom |
|
|
9.7 x 10.3 |
|
Basement |
Den |
|
|
10.3 x 10.1 |
|
Basement |
Recreational, Games Room |
|
|
17.4 x 12.9 |
|
Lower Level |
Laundry Room |
|
|
11.4 x 10 |
|
Lower Level |
Bathroom |
|
|
8.1 x 7.1 |
|
Lower Level |
Family Room |
|
|
16.4 x 19.8 |
|
Main Level |
Living Room |
|
|
14.1 x 12.4 |
|
Main Level |
Kitchen |
|
|
20.8 x 10.10 |
https://www.realtor.ca/real-estate/28279141/4500-st-mary-boulevard-hanmer







































