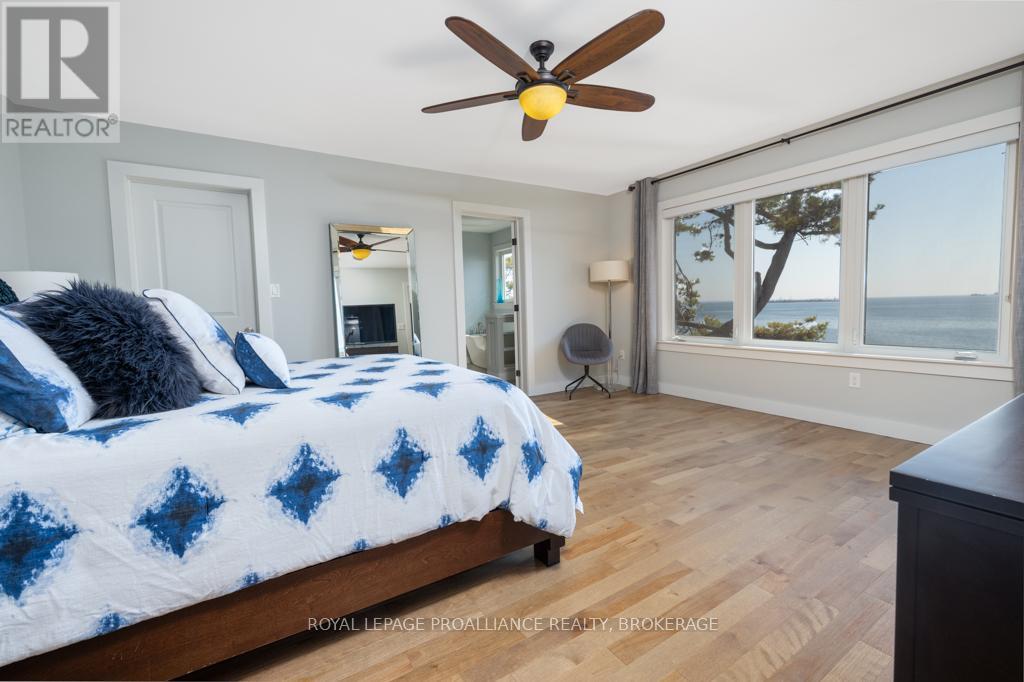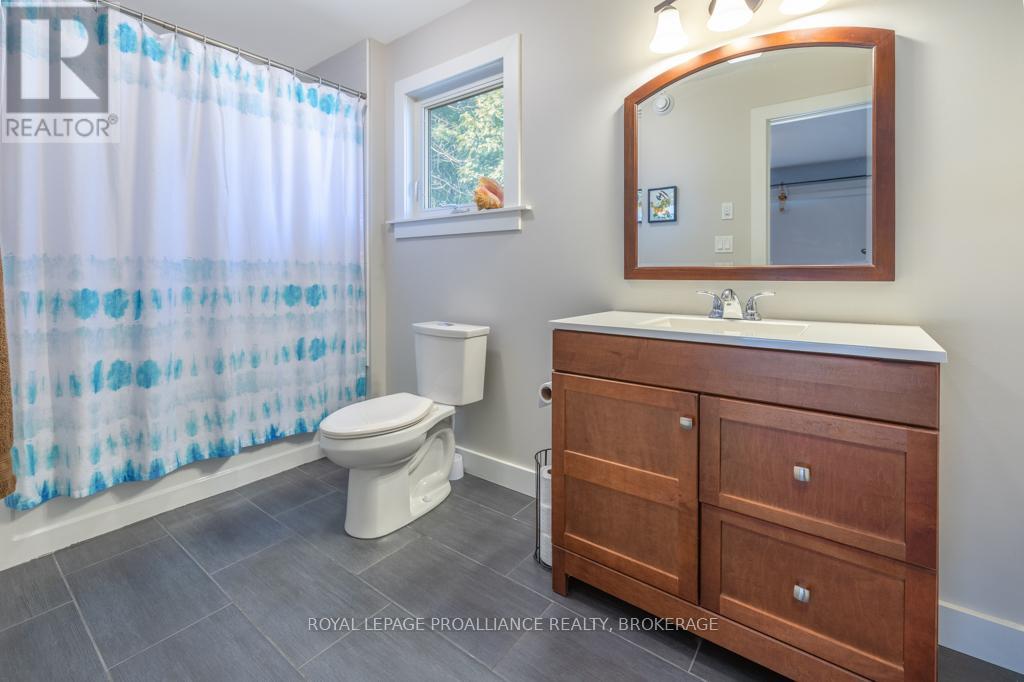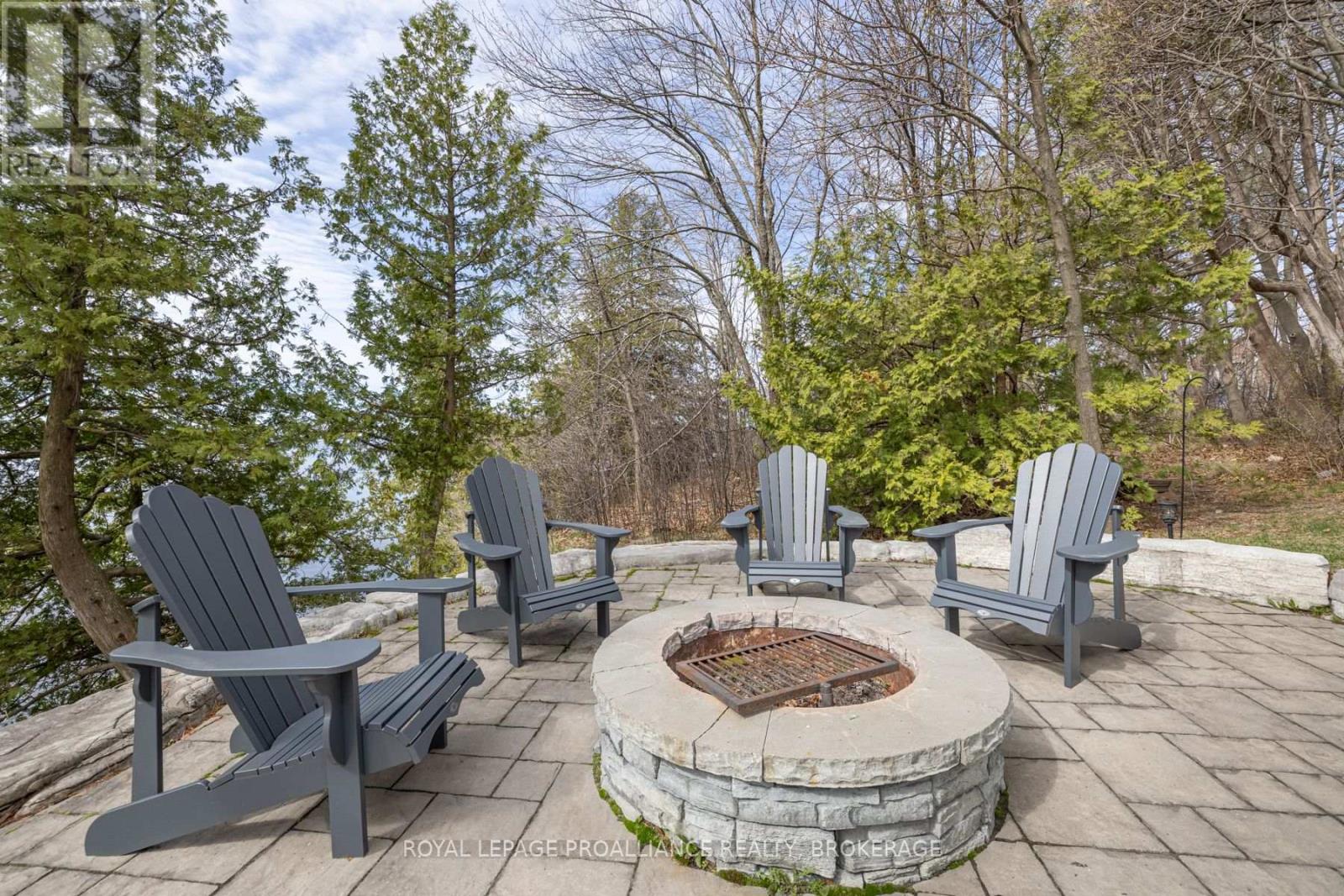3 Bedroom
4 Bathroom
2000 - 2500 sqft
Fireplace
Central Air Conditioning, Air Exchanger
Forced Air
Waterfront
$1,555,555
Welcome to your dream home on the shores of Lake Ontario-- where stunning design meets serene natural beauty. This West Coast inspired residence offers nearly 2200 square feet of living space & jaw dropping views from nearly every room. Step into a thoughtfully laid out, light filled interior featuring 3 bedrooms and 3.5 bathrooms. The large kitchen and dining room flows into a warm, inviting living room with propane fireplace and walk-out to a water facing deck, perfect for relaxing with your favourite book. The main floor also features a powder room and laundry/mudroom. The expansive primary bedroom is a true sanctuary, boasting its ow private deck overlooking the lake, a spa-like ensuite with double sinks, glass shower, and stand alone tub, and a walk-in closet. The second upstairs bedroom also features its own ensuite, ideal for family or guests. The finished lower level includes a bedroom & bathroom and spacious family room with walk-out to a large stone patio with fire pit area. Enjoy direct access to the water via a charming lookout/landing & stairs that lead straight into the lake-- swimming, kayaking, and sunsets await. All the benefits of waterfront living with the convenience of city services-- no septic or well worries here. Ideally located just minutes west of Kingston, with a marina just down the road and an easy commute to area shopping, downtown, hospitals, Queen's University, and St. Lawrence College. This is more than a home-- it's a lifestyle. Book your private showing today. (id:49269)
Property Details
|
MLS® Number
|
X12112885 |
|
Property Type
|
Single Family |
|
Community Name
|
54 - Amherstview |
|
AmenitiesNearBy
|
Park |
|
Easement
|
Unknown, None |
|
EquipmentType
|
Propane Tank |
|
Features
|
Level, Carpet Free |
|
ParkingSpaceTotal
|
8 |
|
RentalEquipmentType
|
Propane Tank |
|
Structure
|
Deck, Patio(s) |
|
ViewType
|
Lake View, Direct Water View |
|
WaterFrontType
|
Waterfront |
Building
|
BathroomTotal
|
4 |
|
BedroomsAboveGround
|
3 |
|
BedroomsTotal
|
3 |
|
Age
|
6 To 15 Years |
|
Amenities
|
Fireplace(s) |
|
Appliances
|
Garage Door Opener Remote(s), Water Heater, Dishwasher, Dryer, Stove, Washer, Refrigerator |
|
BasementDevelopment
|
Finished |
|
BasementFeatures
|
Walk Out |
|
BasementType
|
Full (finished) |
|
ConstructionStyleAttachment
|
Detached |
|
CoolingType
|
Central Air Conditioning, Air Exchanger |
|
ExteriorFinish
|
Wood |
|
FireProtection
|
Smoke Detectors |
|
FireplacePresent
|
Yes |
|
FireplaceTotal
|
1 |
|
FlooringType
|
Laminate, Tile, Hardwood |
|
FoundationType
|
Poured Concrete |
|
HalfBathTotal
|
1 |
|
HeatingFuel
|
Propane |
|
HeatingType
|
Forced Air |
|
StoriesTotal
|
2 |
|
SizeInterior
|
2000 - 2500 Sqft |
|
Type
|
House |
|
UtilityWater
|
Municipal Water |
Parking
Land
|
AccessType
|
Highway Access, Public Road |
|
Acreage
|
No |
|
LandAmenities
|
Park |
|
Sewer
|
Sanitary Sewer |
|
SizeDepth
|
129 Ft ,7 In |
|
SizeFrontage
|
109 Ft ,10 In |
|
SizeIrregular
|
109.9 X 129.6 Ft |
|
SizeTotalText
|
109.9 X 129.6 Ft|under 1/2 Acre |
|
ZoningDescription
|
R1 |
Rooms
| Level |
Type |
Length |
Width |
Dimensions |
|
Second Level |
Primary Bedroom |
4.19 m |
5.02 m |
4.19 m x 5.02 m |
|
Second Level |
Bathroom |
2.65 m |
3.25 m |
2.65 m x 3.25 m |
|
Second Level |
Bedroom 2 |
3.83 m |
3.4 m |
3.83 m x 3.4 m |
|
Second Level |
Bathroom |
3.56 m |
1.55 m |
3.56 m x 1.55 m |
|
Lower Level |
Bedroom 3 |
3.63 m |
3.4 m |
3.63 m x 3.4 m |
|
Lower Level |
Bathroom |
3.38 m |
1.55 m |
3.38 m x 1.55 m |
|
Lower Level |
Family Room |
4.19 m |
5.02 m |
4.19 m x 5.02 m |
|
Main Level |
Living Room |
4.76 m |
5.05 m |
4.76 m x 5.05 m |
|
Main Level |
Kitchen |
4.33 m |
3.03 m |
4.33 m x 3.03 m |
|
Main Level |
Bathroom |
1.4 m |
1.8 m |
1.4 m x 1.8 m |
|
Main Level |
Laundry Room |
2.51 m |
2.55 m |
2.51 m x 2.55 m |
|
Main Level |
Dining Room |
4.33 m |
1.99 m |
4.33 m x 1.99 m |
Utilities
|
Cable
|
Installed |
|
Sewer
|
Installed |
https://www.realtor.ca/real-estate/28235141/4506-bath-road-loyalist-amherstview-54-amherstview










































