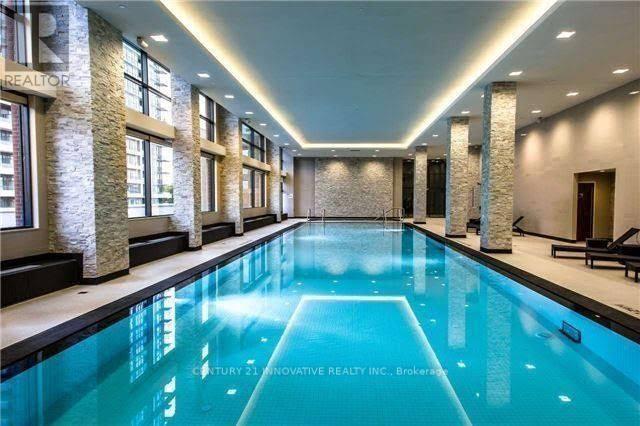3 Bedroom
2 Bathroom
800 - 899 sqft
Multi-Level
Central Air Conditioning
Forced Air
$3,350 Monthly
West Lake 3 Bright & Spacious Corner Unit Welcome to this stunning 2+1 bedroom, 2 full bathroom corner suite in the highly desirable West Lake 3. This well-laid-out unit features an open-concept kitchen with stainless steel appliances, engineered laminate flooring throughout, floor-to-ceiling windows, and a large private balcony with panoramic city views and partial lake views. The den offers a versatile space ideal for a home office or guest area. Enjoy a modern lifestyle with 1 parking spot and 1 locker included. Outstanding building amenities include a 24-hour concierge, indoor pool, fitness centre, sauna, party room, guest suites, and more. Convenience is unmatched with Metro, Shoppers Drug Mart, LCBO, TD Bank, Scotiabank, Starbucks, and several restaurants located right at the base of the building. Steps to the waterfront, parks, public transit, and easy access to the Gardiner Expressway. Live, work, and play in one of the citys most vibrant communities. A must-see! (id:49269)
Property Details
|
MLS® Number
|
W12092166 |
|
Property Type
|
Single Family |
|
Community Name
|
Mimico |
|
CommunityFeatures
|
Pet Restrictions |
|
Features
|
Balcony, Carpet Free |
|
ParkingSpaceTotal
|
1 |
|
ViewType
|
View Of Water |
Building
|
BathroomTotal
|
2 |
|
BedroomsAboveGround
|
2 |
|
BedroomsBelowGround
|
1 |
|
BedroomsTotal
|
3 |
|
Amenities
|
Storage - Locker |
|
Appliances
|
Oven - Built-in |
|
ArchitecturalStyle
|
Multi-level |
|
BasementFeatures
|
Apartment In Basement |
|
BasementType
|
N/a |
|
CoolingType
|
Central Air Conditioning |
|
ExteriorFinish
|
Brick, Concrete |
|
FlooringType
|
Laminate |
|
HeatingFuel
|
Natural Gas |
|
HeatingType
|
Forced Air |
|
SizeInterior
|
800 - 899 Sqft |
|
Type
|
Apartment |
Parking
|
Underground
|
|
|
Garage
|
|
|
Inside Entry
|
|
Land
Rooms
| Level |
Type |
Length |
Width |
Dimensions |
|
Ground Level |
Dining Room |
5.07 m |
4.57 m |
5.07 m x 4.57 m |
|
Ground Level |
Kitchen |
5.07 m |
4.57 m |
5.07 m x 4.57 m |
|
Ground Level |
Bedroom |
3.1 m |
3 m |
3.1 m x 3 m |
|
Ground Level |
Bedroom 2 |
2.89 m |
2.72 m |
2.89 m x 2.72 m |
|
Ground Level |
Den |
2.32 m |
2.18 m |
2.32 m x 2.18 m |
https://www.realtor.ca/real-estate/28189497/4508-2212-lakeshore-boulevard-w-toronto-mimico-mimico















