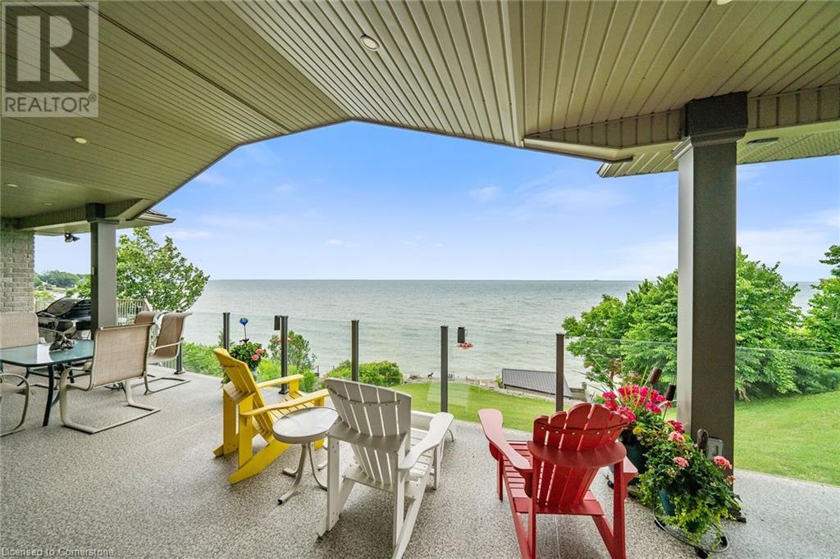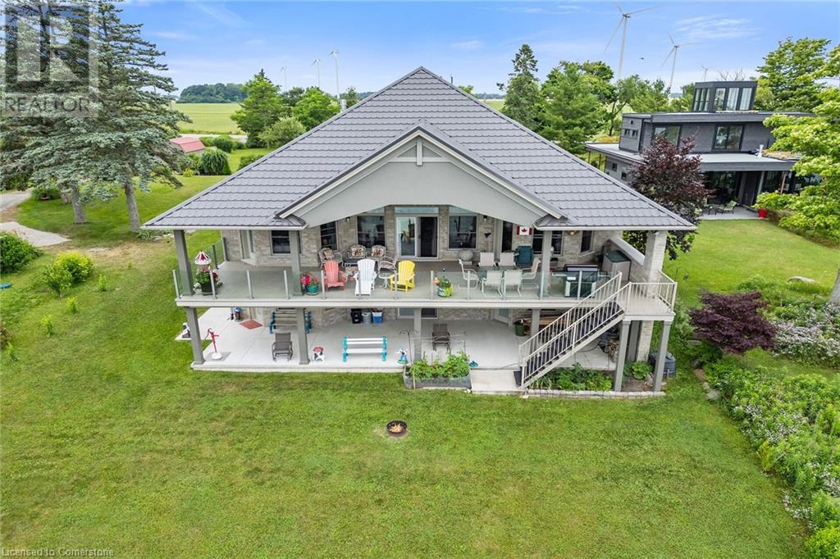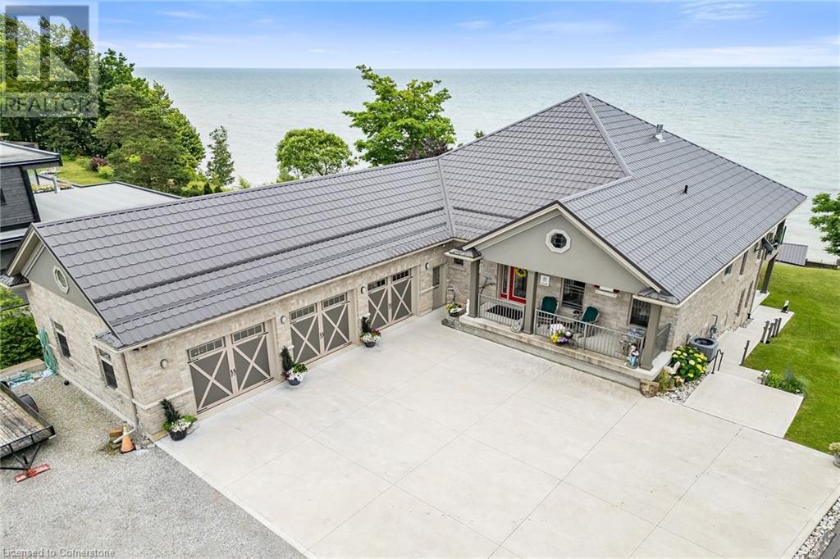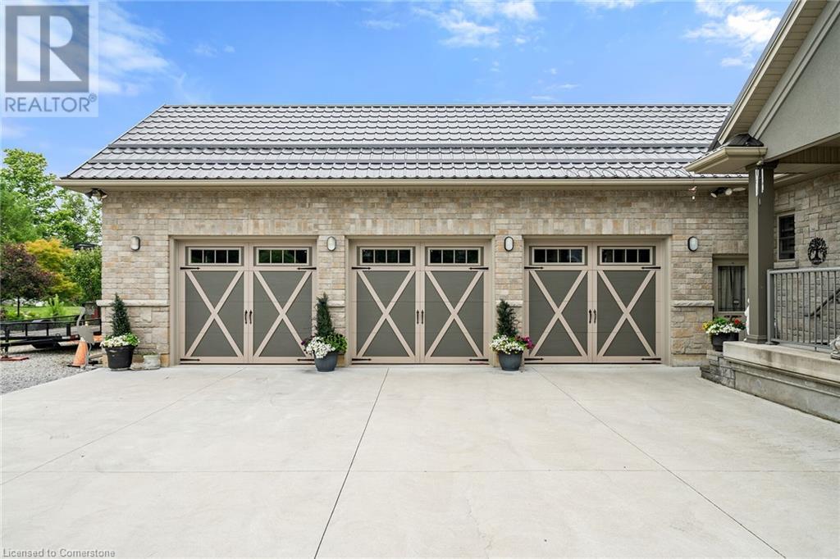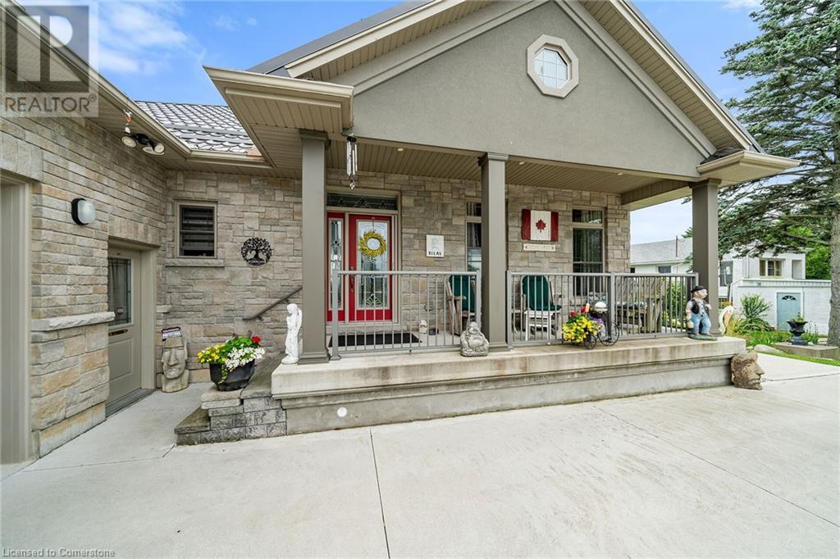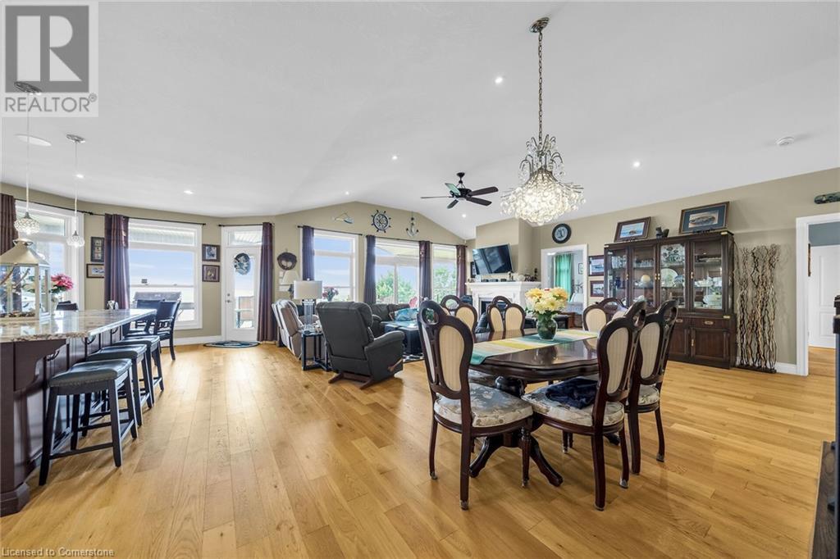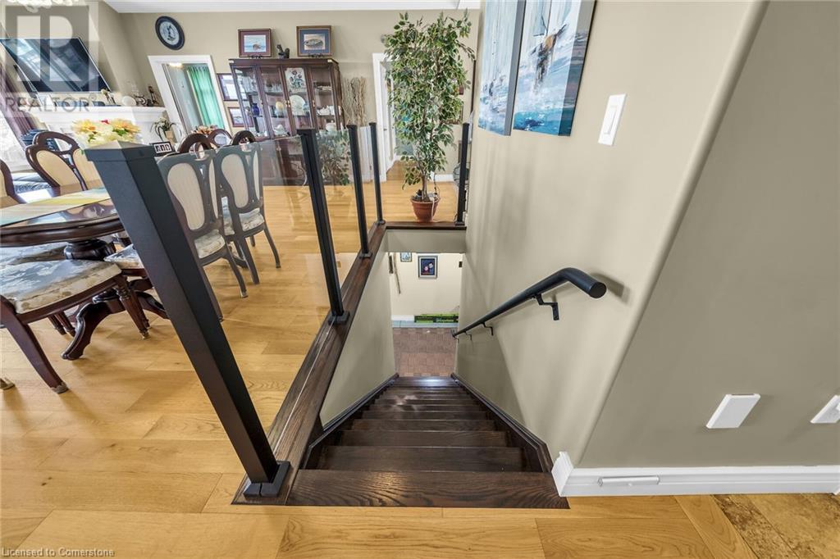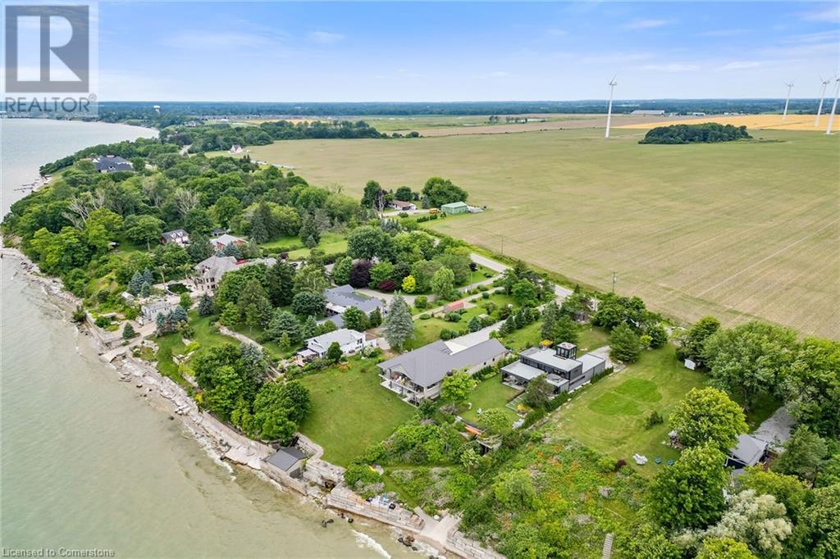5 Bedroom
3 Bathroom
1980 sqft
2 Level
Central Air Conditioning
Forced Air
Waterfront
$1,975,000
Experience Lake Erie “Splendour” from this flawless 0.52ac Lake Estate enjoying panoramic vistas of magnificent Erie's Golden South Coast from multiple back yard viewing venues - 10 mins E of Port Dover’s popular amenities & Golf Course. Boasts 2017 custom built home loaded w/every feature the discerning waterfront Buyer demands - introduces 1980sf of impeccably appointed living area, 1980sf WO lower level incs 9ft ceilings & in-law unit, 945sf ins./htd 3-car garage incs vaulted ceilings, 12x24 versatile shed/shop & renovated boat house-2020 situated on 75ft conc. break-wall. Enter grand foyer from covered front porch -leads to stunning great room complimented w/vaulted ceilings, engineered matte hardwood flooring, plethora of lake facing windows, gas FP & sliding door WO to 600sf covered entertainment balcony -continues to “Dream” kitchen sporting granite counters, tile backsplash, contrast island, Butler’s nook & SS appliances. Stylish Jack n’Jill bath connects to primary bedroom & guest bedroom -segues to 3rd bedroom/office, 2nd Jack n’Jill bath, MF laundry & garage entry. Fully equipped 2 bedroom in-law unit incs separate lower level entry - provides ideal multi-generational scenario ftrs sliding door WO to 720sf on-grade conc. patio w/8500g water storage engineered below. Extras - metal roof, LED lighting, armour stone accented drive, 1500sf conc. parking pad, c/vac, AC, HRV, 200 amp hydro, 3000g cistern, fibre internet, septic & more! A Life-Style Choice for the Ages! LUXURY CERTIFIED (id:49269)
Property Details
|
MLS® Number
|
40710919 |
|
Property Type
|
Single Family |
|
AmenitiesNearBy
|
Golf Nearby |
|
CommunityFeatures
|
Quiet Area |
|
EquipmentType
|
None |
|
Features
|
Crushed Stone Driveway, Country Residential, Sump Pump, In-law Suite |
|
ParkingSpaceTotal
|
7 |
|
RentalEquipmentType
|
None |
|
Structure
|
Shed |
|
ViewType
|
Direct Water View |
|
WaterFrontType
|
Waterfront |
Building
|
BathroomTotal
|
3 |
|
BedroomsAboveGround
|
3 |
|
BedroomsBelowGround
|
2 |
|
BedroomsTotal
|
5 |
|
Appliances
|
Central Vacuum, Water Purifier, Window Coverings |
|
ArchitecturalStyle
|
2 Level |
|
BasementDevelopment
|
Partially Finished |
|
BasementType
|
Full (partially Finished) |
|
ConstructedDate
|
2017 |
|
ConstructionStyleAttachment
|
Detached |
|
CoolingType
|
Central Air Conditioning |
|
ExteriorFinish
|
Brick, Stone |
|
FireProtection
|
Alarm System |
|
FoundationType
|
Poured Concrete |
|
HeatingFuel
|
Natural Gas |
|
HeatingType
|
Forced Air |
|
StoriesTotal
|
2 |
|
SizeInterior
|
1980 Sqft |
|
Type
|
House |
|
UtilityWater
|
Cistern |
Parking
Land
|
AccessType
|
Road Access |
|
Acreage
|
No |
|
LandAmenities
|
Golf Nearby |
|
Sewer
|
Septic System |
|
SizeDepth
|
302 Ft |
|
SizeFrontage
|
75 Ft |
|
SizeIrregular
|
0.52 |
|
SizeTotal
|
0.52 Ac|1/2 - 1.99 Acres |
|
SizeTotalText
|
0.52 Ac|1/2 - 1.99 Acres |
|
SurfaceWater
|
Lake |
|
ZoningDescription
|
Rr |
Rooms
| Level |
Type |
Length |
Width |
Dimensions |
|
Basement |
Laundry Room |
|
|
3'0'' x 6'7'' |
|
Basement |
Kitchen |
|
|
14'8'' x 10'4'' |
|
Basement |
Bedroom |
|
|
11'8'' x 14'2'' |
|
Basement |
Living Room/dining Room |
|
|
19'4'' x 12'8'' |
|
Basement |
3pc Bathroom |
|
|
5'0'' x 6'4'' |
|
Basement |
Bedroom |
|
|
12'4'' x 14'3'' |
|
Basement |
Cold Room |
|
|
5'3'' x 20'8'' |
|
Basement |
Other |
|
|
17'6'' x 19'9'' |
|
Basement |
Other |
|
|
15'8'' x 39'7'' |
|
Main Level |
Laundry Room |
|
|
3'1'' x 6'2'' |
|
Main Level |
Bedroom |
|
|
10'2'' x 16'2'' |
|
Main Level |
Foyer |
|
|
9'6'' x 9'3'' |
|
Main Level |
Bedroom |
|
|
13'7'' x 15'7'' |
|
Main Level |
4pc Bathroom |
|
|
9'1'' x 8'4'' |
|
Main Level |
Dinette |
|
|
9'9'' x 14'1'' |
|
Main Level |
Kitchen |
|
|
14'1'' x 10'4'' |
|
Main Level |
Great Room |
|
|
26'7'' x 18'2'' |
|
Main Level |
4pc Bathroom |
|
|
8'5'' x 9'0'' |
|
Main Level |
Primary Bedroom |
|
|
15'7'' x 15'8'' |
https://www.realtor.ca/real-estate/28108985/452-new-lakeshore-road-port-dover

