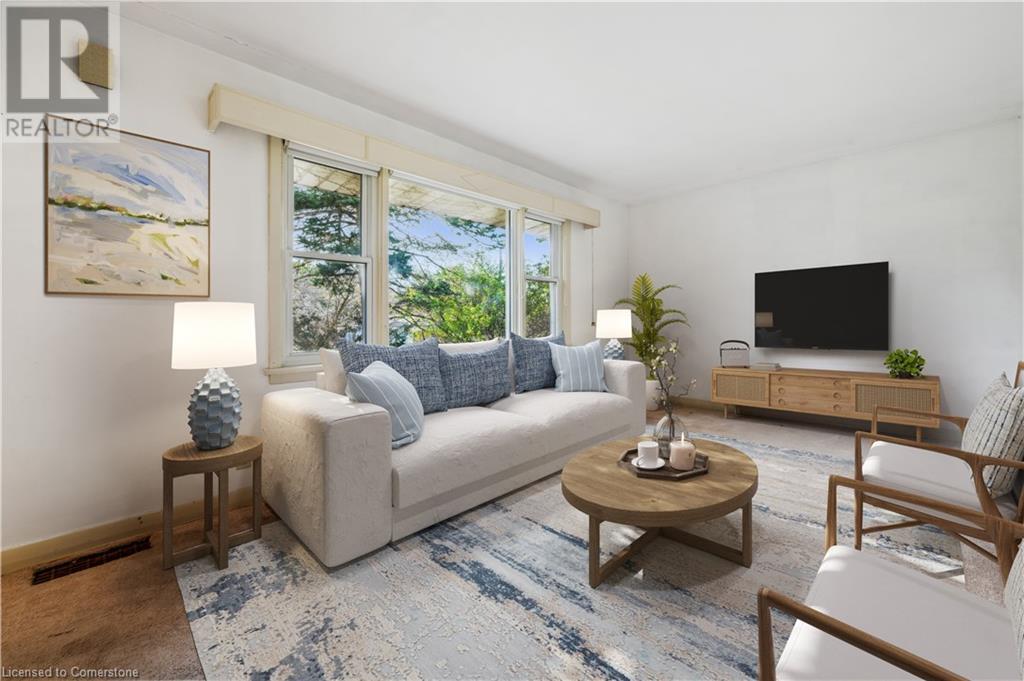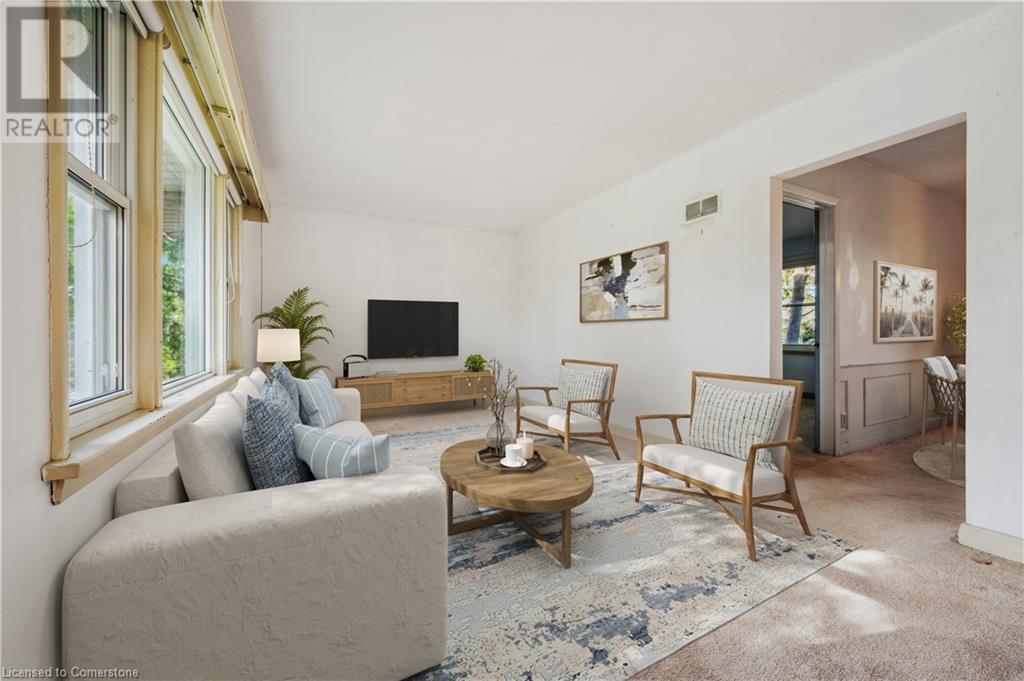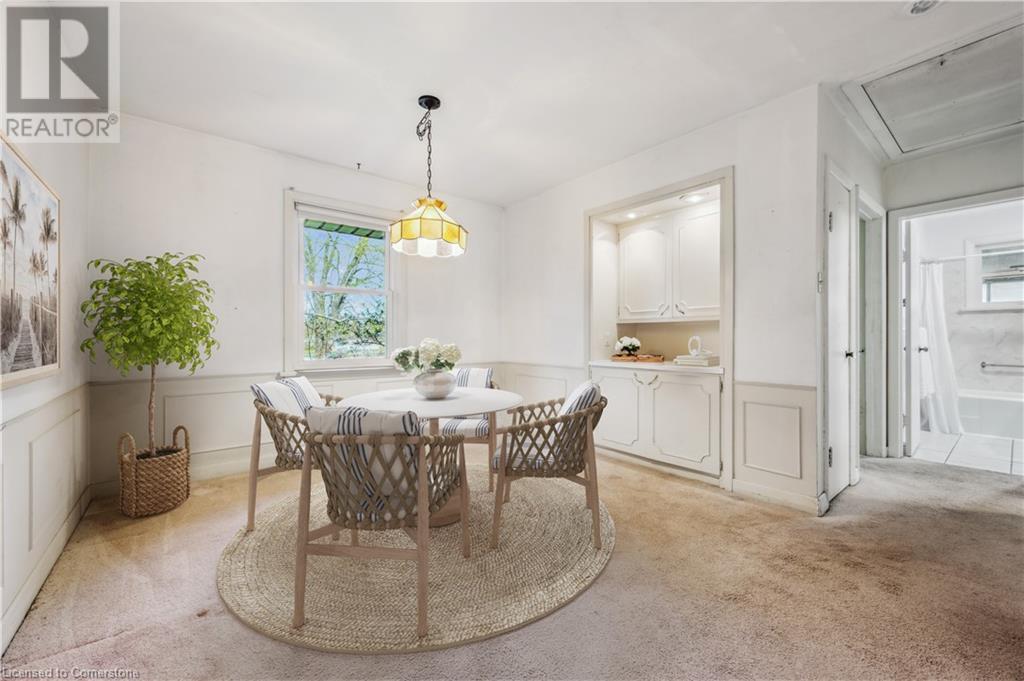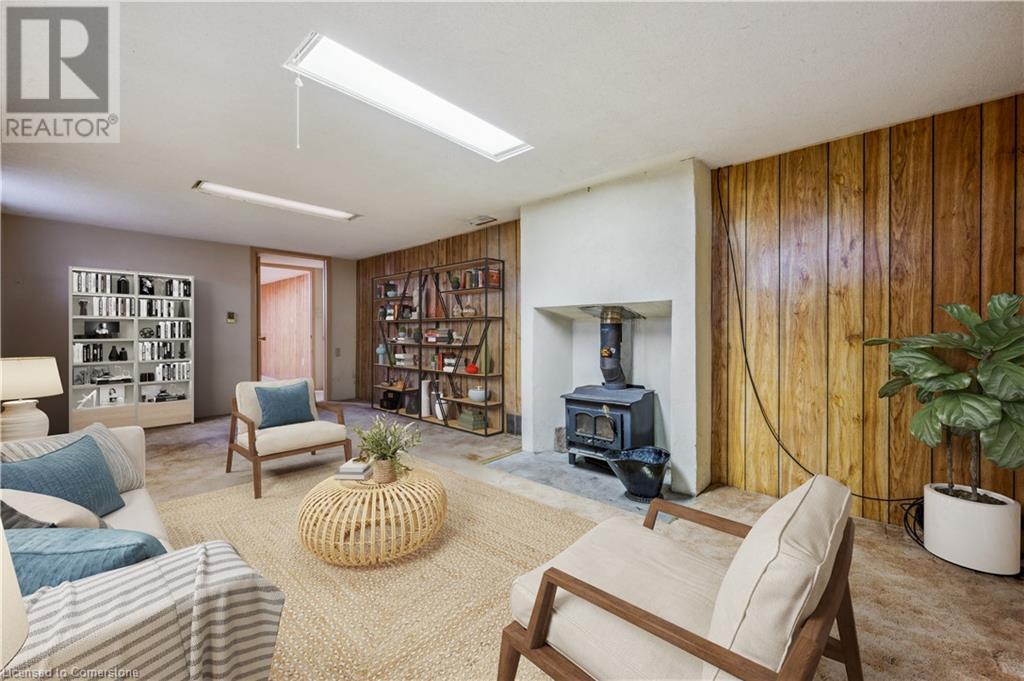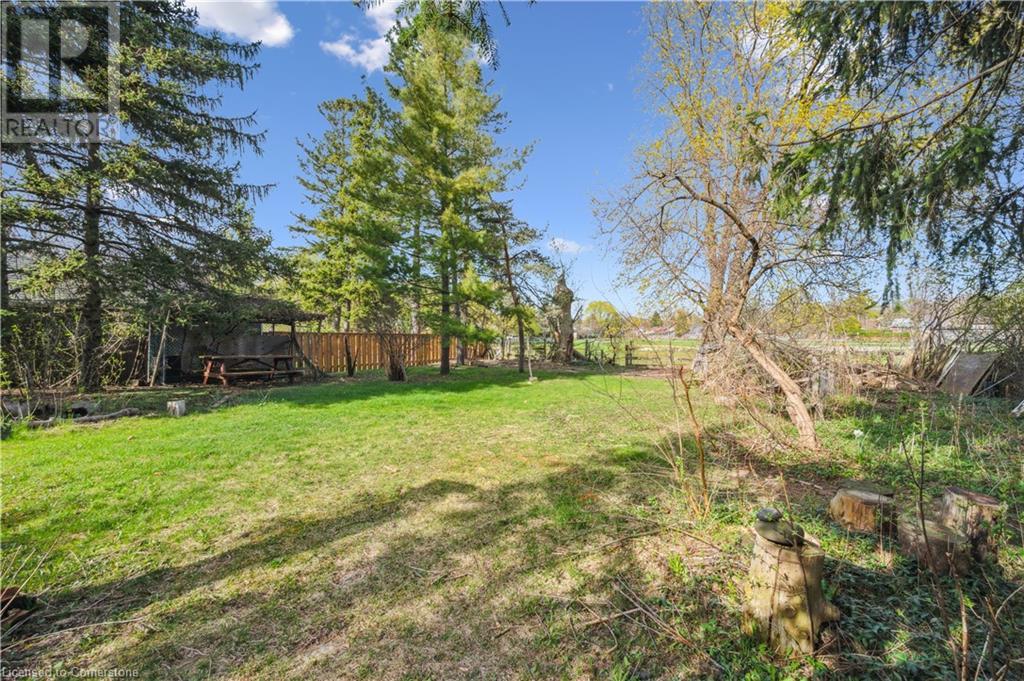416-218-8800
admin@hlfrontier.com
452 St Leger Street Kitchener, Ontario N2H 4M9
2 Bedroom
2 Bathroom
1718 sqft
Bungalow
Central Air Conditioning
Forced Air
$500,000
All-brick bungalow situated on a huge private lot in the highly desirable Breithaupt Park. The walk-up basement with a separate entrance and 3-piece bathroom offers excellent potential for an in-law suite. Located in a sought-after mature neighbourhood, close to Uptown Waterloo, Downtown Kitchener, with easy access to the expressway and within walking distance of parks, schools, and trails. A great opportunity for a renovator or buyer looking for a project in a prime location with tons of potential. Property is virtually staged. (id:49269)
Property Details
| MLS® Number | 40722307 |
| Property Type | Single Family |
| AmenitiesNearBy | Park, Public Transit, Schools |
| CommunityFeatures | Quiet Area, Community Centre |
| EquipmentType | Water Heater |
| ParkingSpaceTotal | 2 |
| RentalEquipmentType | Water Heater |
Building
| BathroomTotal | 2 |
| BedroomsAboveGround | 2 |
| BedroomsTotal | 2 |
| Appliances | Dryer, Microwave, Refrigerator, Stove, Water Softener, Washer |
| ArchitecturalStyle | Bungalow |
| BasementDevelopment | Finished |
| BasementType | Full (finished) |
| ConstructedDate | 1953 |
| ConstructionStyleAttachment | Detached |
| CoolingType | Central Air Conditioning |
| ExteriorFinish | Brick |
| HeatingType | Forced Air |
| StoriesTotal | 1 |
| SizeInterior | 1718 Sqft |
| Type | House |
| UtilityWater | Municipal Water |
Parking
| Attached Garage |
Land
| Acreage | No |
| FenceType | Fence |
| LandAmenities | Park, Public Transit, Schools |
| Sewer | Municipal Sewage System |
| SizeDepth | 135 Ft |
| SizeFrontage | 60 Ft |
| SizeTotalText | Under 1/2 Acre |
| ZoningDescription | R2a |
Rooms
| Level | Type | Length | Width | Dimensions |
|---|---|---|---|---|
| Basement | Workshop | 11'2'' x 15'3'' | ||
| Basement | Utility Room | 5'6'' x 5'2'' | ||
| Basement | Recreation Room | 10'11'' x 20'10'' | ||
| Basement | Laundry Room | 11'2'' x 8' | ||
| Basement | Family Room | 10'10'' x 14'9'' | ||
| Basement | 3pc Bathroom | 6'9'' x 7'4'' | ||
| Main Level | Storage | 23'6'' x 13'5'' | ||
| Main Level | Primary Bedroom | 12'5'' x 11'0'' | ||
| Main Level | Living Room | 10'4'' x 17'0'' | ||
| Main Level | Kitchen | 10'5'' x 15'0'' | ||
| Main Level | Dining Room | 12'6'' x 12'10'' | ||
| Main Level | Bedroom | 9'11'' x 11'7'' | ||
| Main Level | 4pc Bathroom | 4'11'' x 8' |
https://www.realtor.ca/real-estate/28256396/452-st-leger-street-kitchener
Interested?
Contact us for more information

