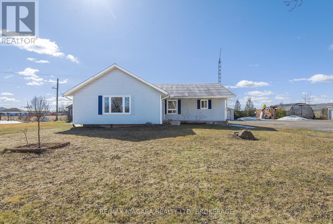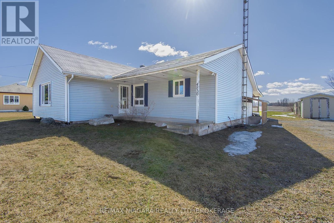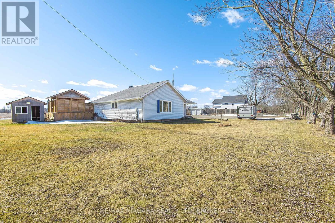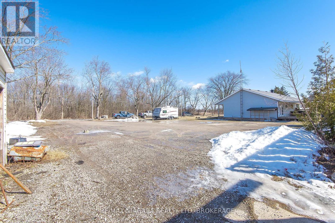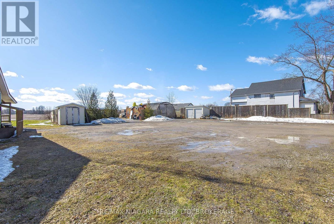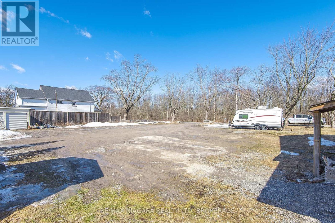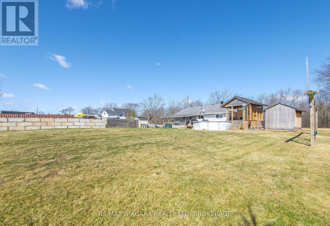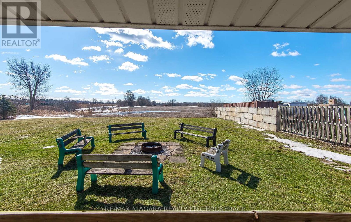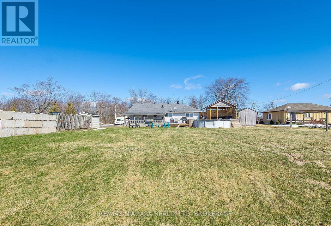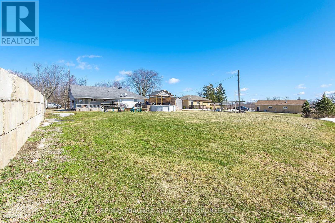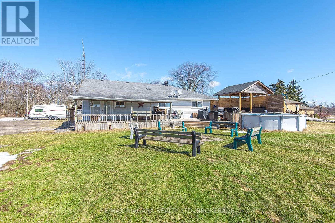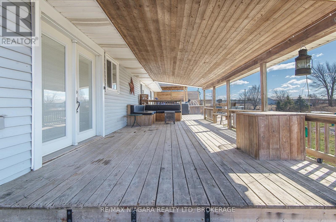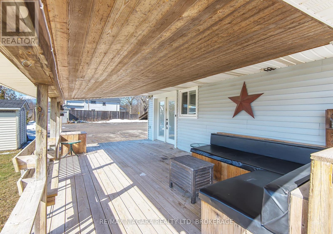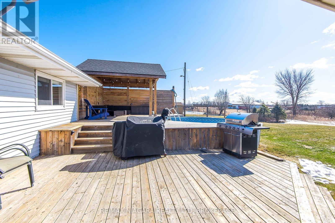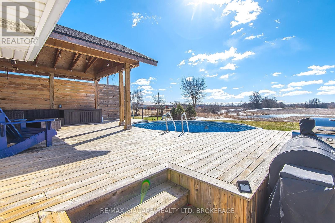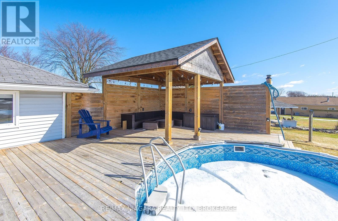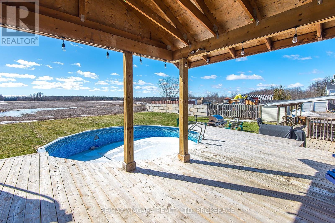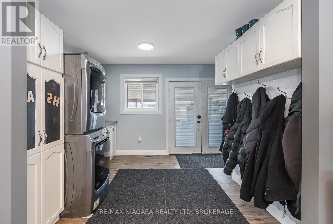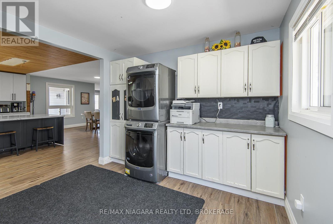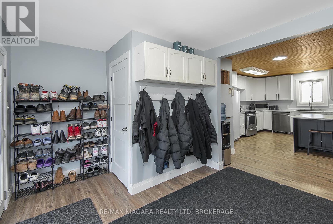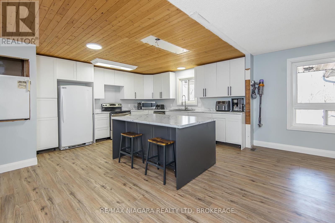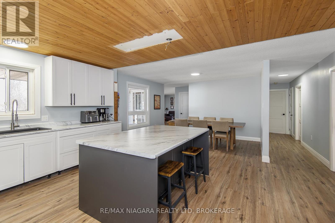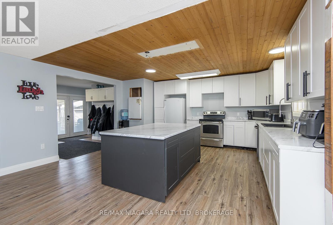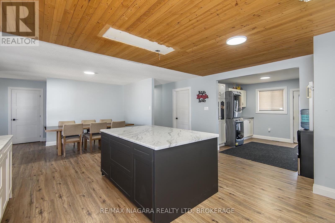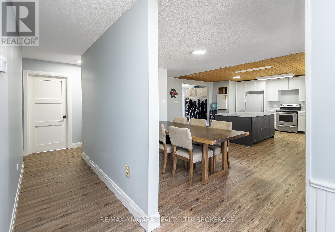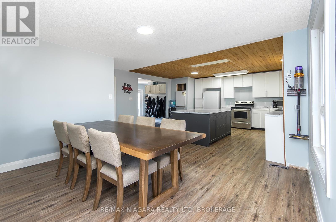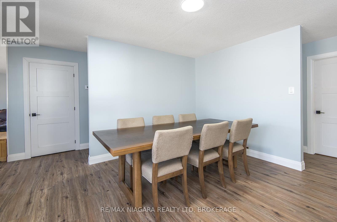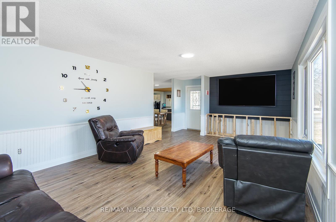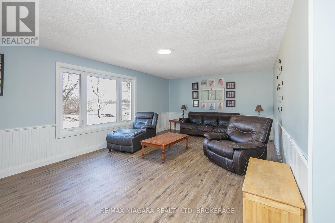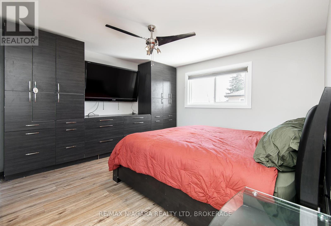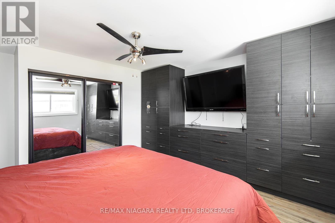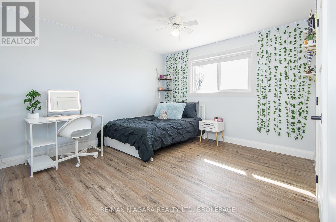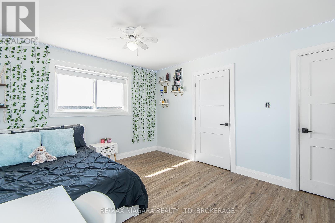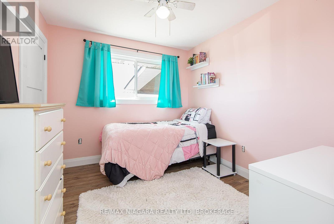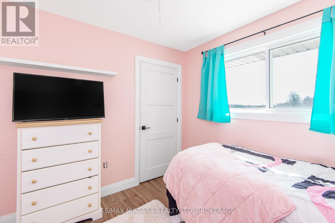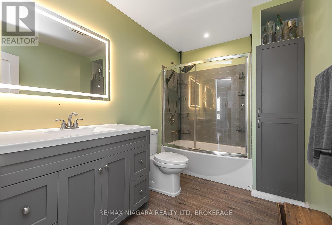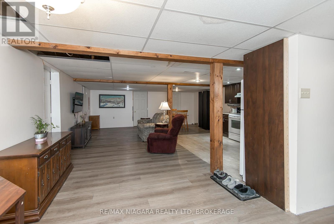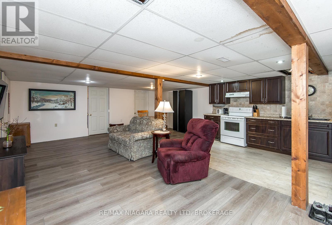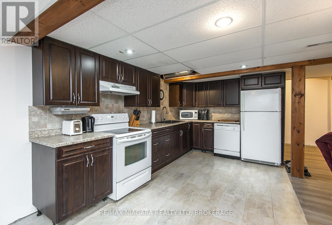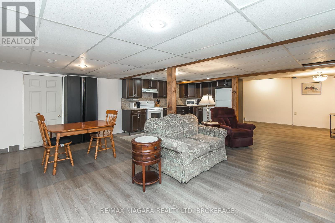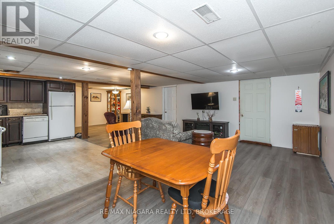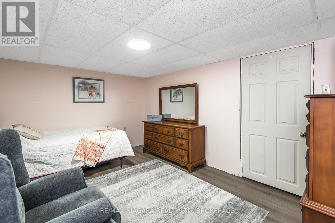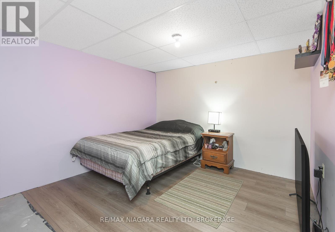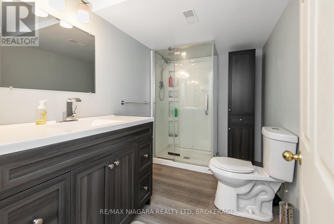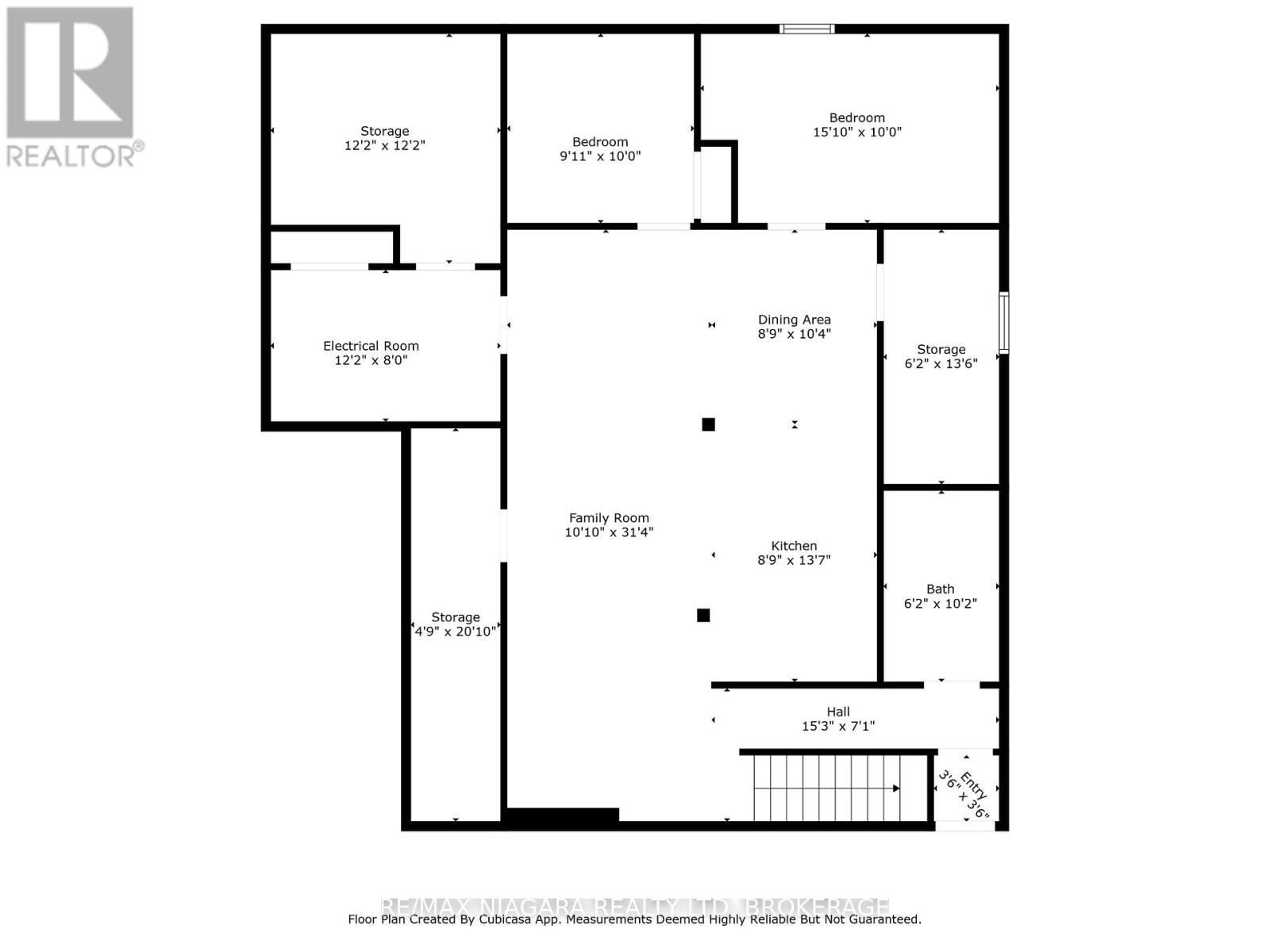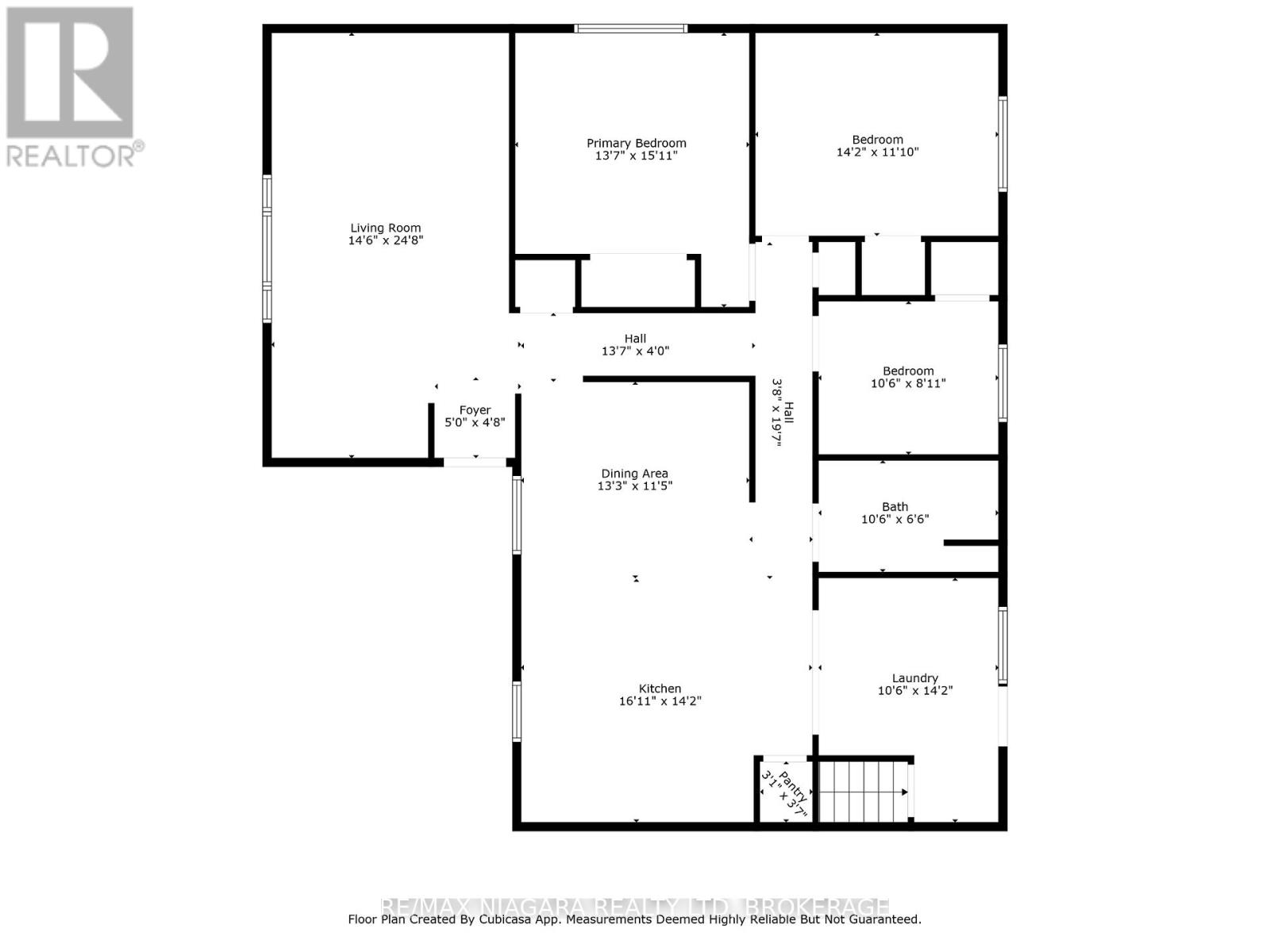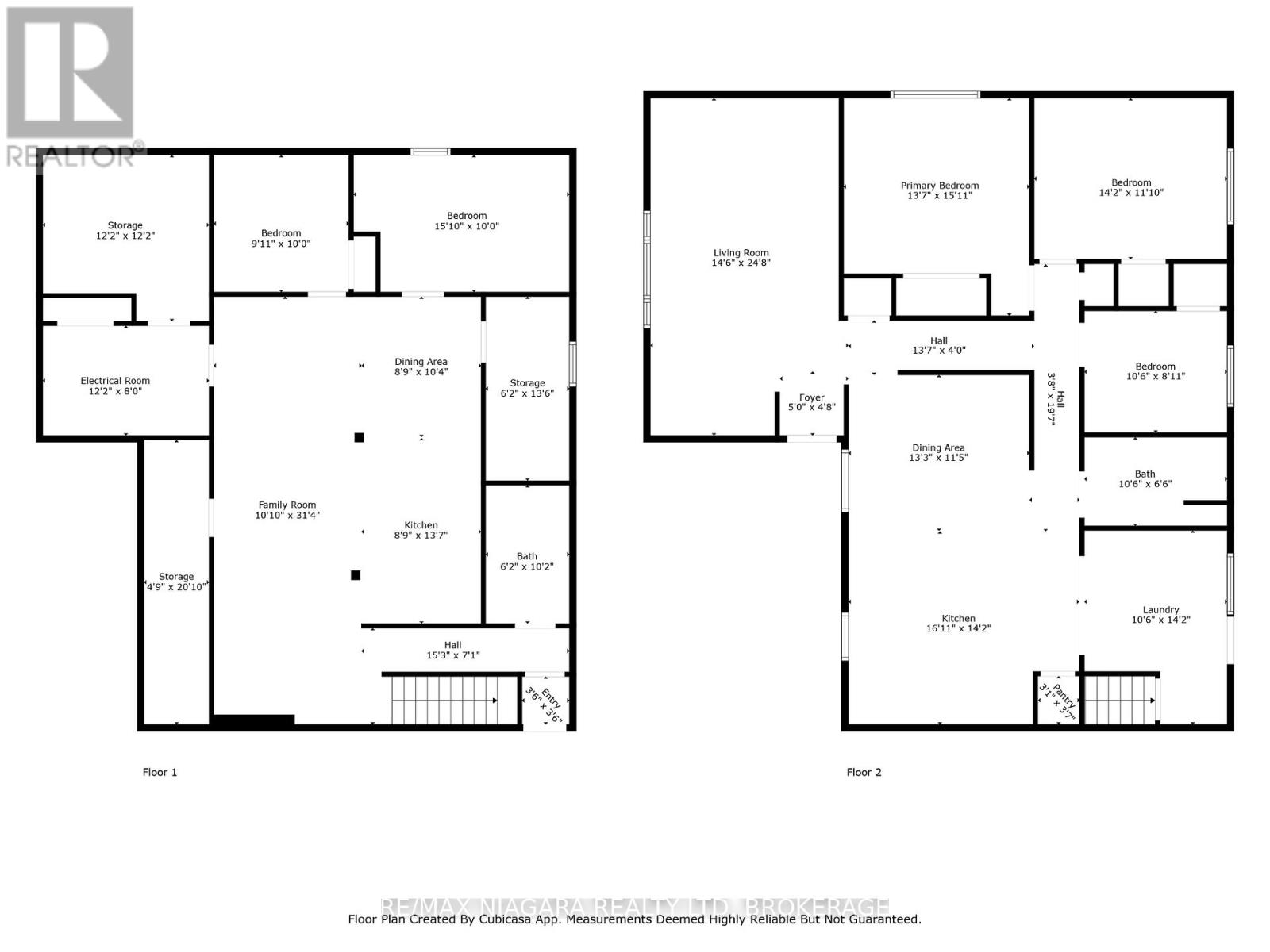5 Bedroom
2 Bathroom
1500 - 2000 sqft
Bungalow
Above Ground Pool
Central Air Conditioning
Forced Air
$899,900
**Country Living at Its Best** This beautifully renovated 3-bedroom home offers the perfect blend of modern comfort and serene country charm. The spacious, open-concept living area is ideal for family gatherings or relaxing in style. Plus, the property features a fully-equipped in-law suite with 2 bedrooms, a 3-piece bathroom, and its own open-concept living spaceperfect for guests, extended family, or even rental potential.Enjoy the privacy of your expansive yard, offering plenty of room for entertaining, gardening, or working from home. Whether you're hosting outdoor events or enjoying peaceful solitude, this property has it all. Don't miss your chance to own this one-of-a-kind home and embrace the peaceful country lifestyle. (id:49269)
Property Details
|
MLS® Number
|
X12011002 |
|
Property Type
|
Single Family |
|
Community Name
|
224 - Lyons Creek |
|
Features
|
Carpet Free, Sump Pump, In-law Suite |
|
ParkingSpaceTotal
|
10 |
|
PoolType
|
Above Ground Pool |
Building
|
BathroomTotal
|
2 |
|
BedroomsAboveGround
|
3 |
|
BedroomsBelowGround
|
2 |
|
BedroomsTotal
|
5 |
|
Appliances
|
Water Heater |
|
ArchitecturalStyle
|
Bungalow |
|
BasementDevelopment
|
Finished |
|
BasementType
|
Full (finished) |
|
ConstructionStyleAttachment
|
Detached |
|
CoolingType
|
Central Air Conditioning |
|
ExteriorFinish
|
Vinyl Siding |
|
FoundationType
|
Poured Concrete |
|
HeatingFuel
|
Natural Gas |
|
HeatingType
|
Forced Air |
|
StoriesTotal
|
1 |
|
SizeInterior
|
1500 - 2000 Sqft |
|
Type
|
House |
|
UtilityWater
|
Cistern |
Parking
Land
|
Acreage
|
No |
|
Sewer
|
Septic System |
|
SizeDepth
|
188 Ft |
|
SizeFrontage
|
207 Ft |
|
SizeIrregular
|
207 X 188 Ft |
|
SizeTotalText
|
207 X 188 Ft|1/2 - 1.99 Acres |
|
ZoningDescription
|
Rur. Res. |
Rooms
| Level |
Type |
Length |
Width |
Dimensions |
|
Basement |
Kitchen |
2 m |
2 m |
2 m x 2 m |
|
Basement |
Recreational, Games Room |
2 m |
2 m |
2 m x 2 m |
|
Basement |
Bathroom |
2 m |
2 m |
2 m x 2 m |
|
Basement |
Utility Room |
2 m |
2 m |
2 m x 2 m |
|
Basement |
Other |
2 m |
2 m |
2 m x 2 m |
|
Basement |
Bedroom |
2 m |
2 m |
2 m x 2 m |
|
Basement |
Bedroom |
2 m |
2 m |
2 m x 2 m |
|
Basement |
Dining Room |
2 m |
2 m |
2 m x 2 m |
|
Main Level |
Bedroom |
2 m |
2 m |
2 m x 2 m |
|
Main Level |
Bedroom |
2 m |
2 m |
2 m x 2 m |
|
Main Level |
Bedroom |
2 m |
2 m |
2 m x 2 m |
|
Main Level |
Kitchen |
2 m |
2 m |
2 m x 2 m |
|
Main Level |
Dining Room |
2 m |
2 m |
2 m x 2 m |
|
Main Level |
Living Room |
2 m |
2 m |
2 m x 2 m |
|
Main Level |
Bathroom |
2 m |
2 m |
2 m x 2 m |
https://www.realtor.ca/real-estate/28004446/4530-marshall-road-niagara-falls-lyons-creek-224-lyons-creek

