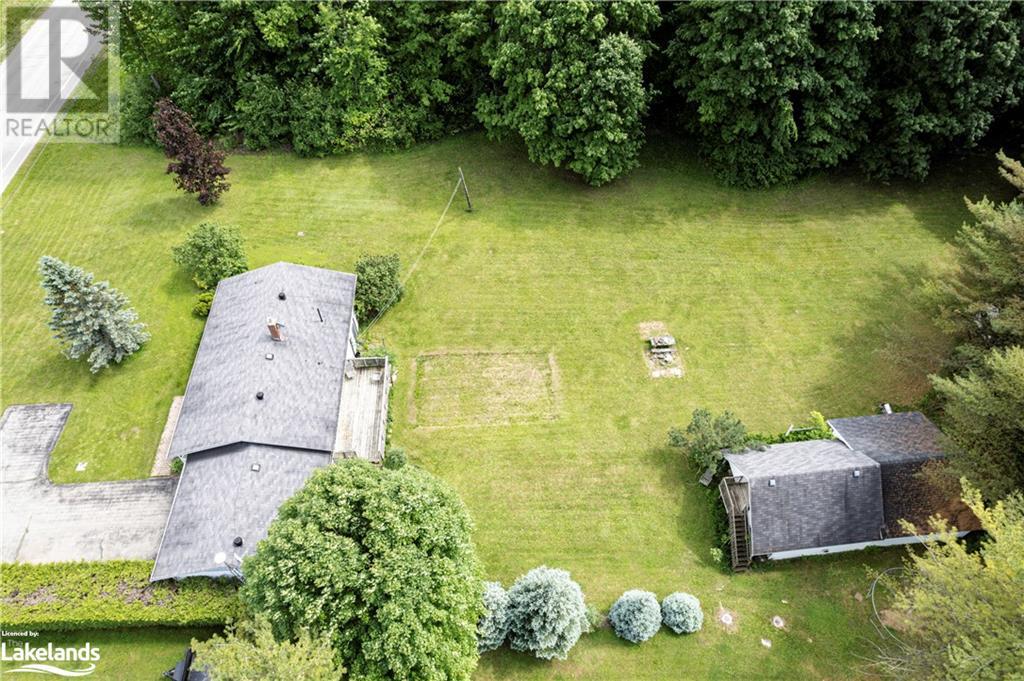3 Bedroom
2 Bathroom
1204 sqft
Bungalow
None
Baseboard Heaters
Acreage
$629,000
Welcome to 458068 Grey Road 11, a charming country bungalow located in the Municipality of Meaford. This single-family home offers the perfect blend of country living and convenience. With 3 bedrooms and potential for a fourth, one and a half bathrooms, and is situated on a spacious 150 ft x 300 ft lot. The property boasts a main floor primary bedroom, and walkout finished lower level with a recreation room that is perfect for entertaining guests or relaxing with the family. With ample parking space including a drive-through garage, this property has everything you need for comfortable country living. Two outbuildings, including a shop and garden shed, offer additional storage and potential for enjoying new hobbies. Don't miss out on this opportunity to own this beautiful property just minutes from town amenities and surrounded by picturesque surroundings. Embrace the potential of this fixer-upper and make this property your own. Some photos have been virtually staged. (id:49269)
Open House
This property has open houses!
Starts at:
2:00 pm
Ends at:
4:00 pm
Property Details
|
MLS® Number
|
40606625 |
|
Property Type
|
Single Family |
|
Amenities Near By
|
Airport, Golf Nearby, Hospital |
|
Features
|
Country Residential |
|
Parking Space Total
|
7 |
|
Structure
|
Workshop, Shed, Porch |
Building
|
Bathroom Total
|
2 |
|
Bedrooms Above Ground
|
2 |
|
Bedrooms Below Ground
|
1 |
|
Bedrooms Total
|
3 |
|
Appliances
|
Dishwasher, Dryer, Water Softener, Washer, Garage Door Opener, Hot Tub |
|
Architectural Style
|
Bungalow |
|
Basement Development
|
Finished |
|
Basement Type
|
Full (finished) |
|
Constructed Date
|
1986 |
|
Construction Style Attachment
|
Detached |
|
Cooling Type
|
None |
|
Exterior Finish
|
Brick, Vinyl Siding, Shingles |
|
Fixture
|
Ceiling Fans |
|
Foundation Type
|
Poured Concrete |
|
Half Bath Total
|
1 |
|
Heating Type
|
Baseboard Heaters |
|
Stories Total
|
1 |
|
Size Interior
|
1204 Sqft |
|
Type
|
House |
|
Utility Water
|
Drilled Well |
Parking
Land
|
Access Type
|
Road Access |
|
Acreage
|
Yes |
|
Land Amenities
|
Airport, Golf Nearby, Hospital |
|
Sewer
|
Septic System |
|
Size Depth
|
300 Ft |
|
Size Frontage
|
150 Ft |
|
Size Irregular
|
1.03 |
|
Size Total
|
1.03 Ac|1/2 - 1.99 Acres |
|
Size Total Text
|
1.03 Ac|1/2 - 1.99 Acres |
|
Zoning Description
|
Rr |
Rooms
| Level |
Type |
Length |
Width |
Dimensions |
|
Lower Level |
2pc Bathroom |
|
|
Measurements not available |
|
Lower Level |
Sitting Room |
|
|
10'2'' x 23'7'' |
|
Lower Level |
Bedroom |
|
|
10'0'' x 10'4'' |
|
Lower Level |
Recreation Room |
|
|
23'1'' x 16'4'' |
|
Main Level |
Laundry Room |
|
|
5'5'' x 2'9'' |
|
Main Level |
Family Room |
|
|
22'6'' x 8'4'' |
|
Main Level |
Dining Room |
|
|
10'11'' x 8'6'' |
|
Main Level |
Kitchen |
|
|
12'8'' x 17'0'' |
|
Main Level |
4pc Bathroom |
|
|
Measurements not available |
|
Main Level |
Primary Bedroom |
|
|
12'3'' x 11'8'' |
|
Main Level |
Bedroom |
|
|
9'9'' x 10'4'' |
Utilities
https://www.realtor.ca/real-estate/27125449/458068-grey-11-road-sydenham-twp






























