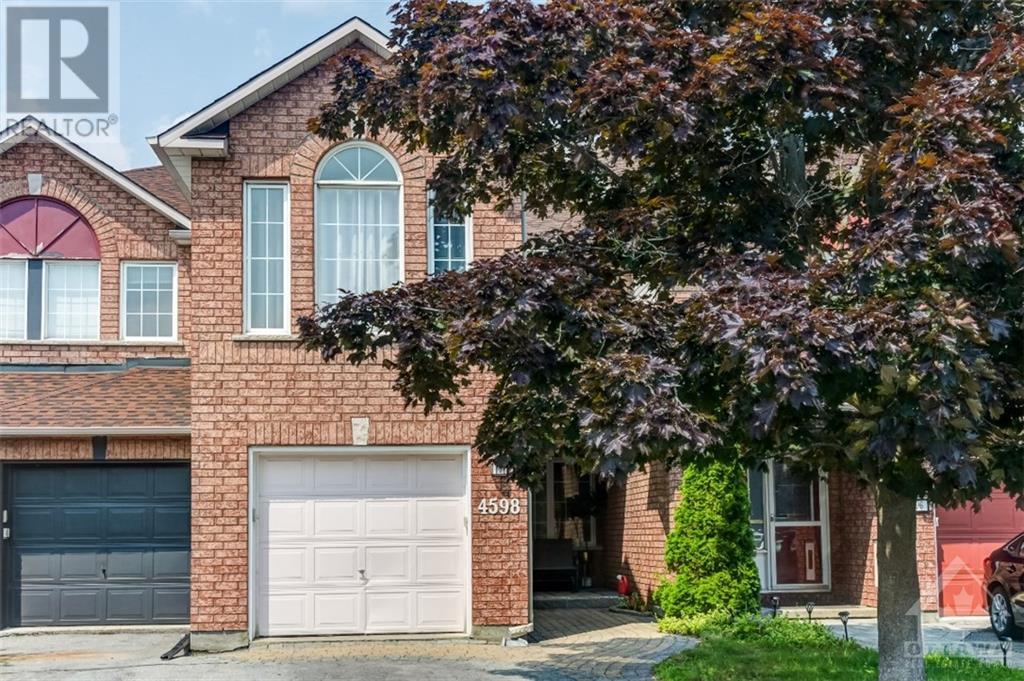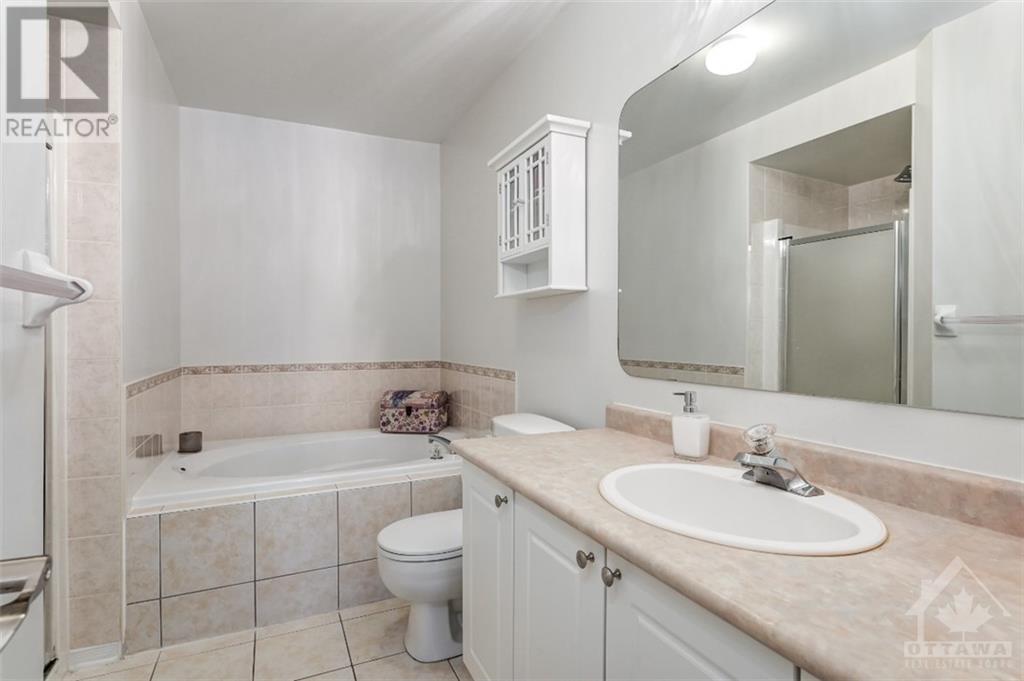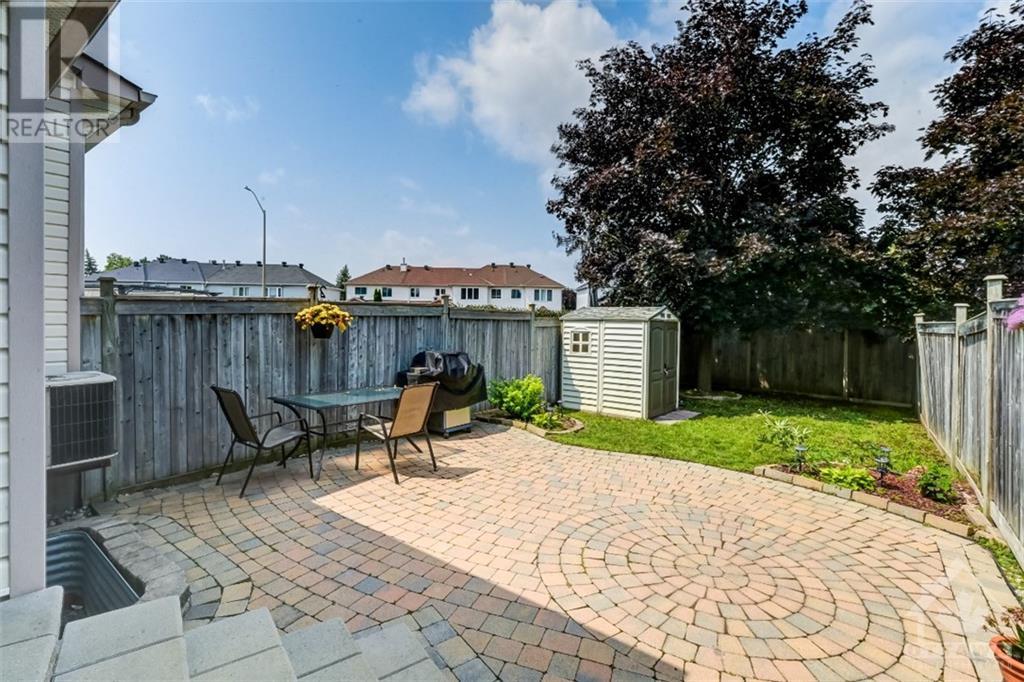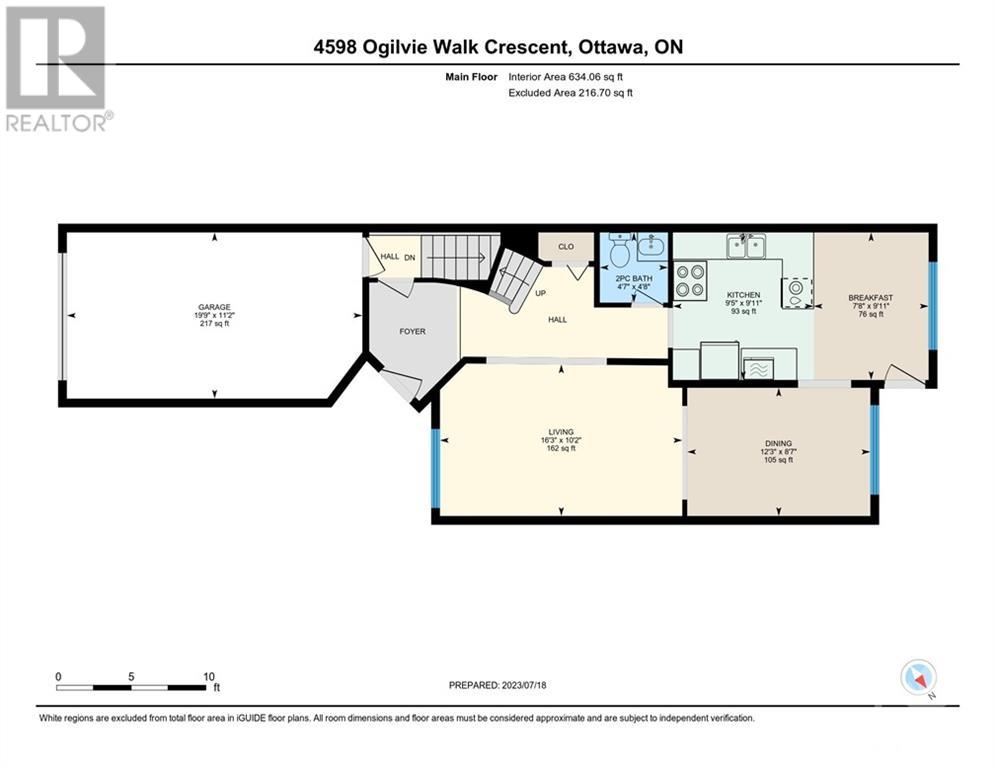4 Bedroom
4 Bathroom
Fireplace
Central Air Conditioning
Forced Air
$689,900
Discover this meticulously maintained 4-beds, 4-baths townhome in the highly sought-after Carson Grove neighborhood. This Richcraft model features elegant upgraded hardwood flooring throughout. The main level offers spacious living and dining areas, complemented by a kitchen with a cozy breakfast nook. An oak staircase leads to a large, bright loft/family room with cathedral ceilings and a gas fireplace, ideal for cozy evenings or as an office space. The master bedroom includes a walk-in closet and a 4-piece ensuite. Two additional generously sized bedrooms and a full main bathroom complete the second level. The fully finished basement with a fourth bedroom, kitchenette, and a full bathroom. Fully fenced backyard on a premium lot, features interlocking and no rear neighbours! Easy highway access, minutes from downtown and LRT, shopping, restaurants, schools, parks, CSIS, CSEC, and much more! (id:49269)
Property Details
|
MLS® Number
|
1400984 |
|
Property Type
|
Single Family |
|
Neigbourhood
|
Carson Grove |
|
Amenities Near By
|
Public Transit, Recreation Nearby, Shopping |
|
Community Features
|
Family Oriented |
|
Features
|
Automatic Garage Door Opener |
|
Parking Space Total
|
3 |
Building
|
Bathroom Total
|
4 |
|
Bedrooms Above Ground
|
3 |
|
Bedrooms Below Ground
|
1 |
|
Bedrooms Total
|
4 |
|
Appliances
|
Refrigerator, Dishwasher, Dryer, Hood Fan, Stove, Washer, Blinds |
|
Basement Development
|
Finished |
|
Basement Type
|
Full (finished) |
|
Constructed Date
|
2000 |
|
Cooling Type
|
Central Air Conditioning |
|
Exterior Finish
|
Brick, Siding |
|
Fireplace Present
|
Yes |
|
Fireplace Total
|
1 |
|
Fixture
|
Drapes/window Coverings |
|
Flooring Type
|
Hardwood, Tile |
|
Foundation Type
|
Poured Concrete |
|
Half Bath Total
|
1 |
|
Heating Fuel
|
Natural Gas |
|
Heating Type
|
Forced Air |
|
Stories Total
|
2 |
|
Type
|
Row / Townhouse |
|
Utility Water
|
Municipal Water |
Parking
Land
|
Acreage
|
No |
|
Fence Type
|
Fenced Yard |
|
Land Amenities
|
Public Transit, Recreation Nearby, Shopping |
|
Sewer
|
Municipal Sewage System |
|
Size Depth
|
128 Ft |
|
Size Frontage
|
20 Ft |
|
Size Irregular
|
20 Ft X 128 Ft |
|
Size Total Text
|
20 Ft X 128 Ft |
|
Zoning Description
|
Residential |
Rooms
| Level |
Type |
Length |
Width |
Dimensions |
|
Second Level |
4pc Bathroom |
|
|
5'0" x 9'0" |
|
Second Level |
4pc Ensuite Bath |
|
|
8'4" x 11'3" |
|
Second Level |
Bedroom |
|
|
9'0" x 11'6" |
|
Second Level |
Bedroom |
|
|
11'2" x 11'1" |
|
Second Level |
Family Room |
|
|
10'10" x 23'3" |
|
Second Level |
Primary Bedroom |
|
|
10'3" x 16'2" |
|
Basement |
3pc Bathroom |
|
|
4'2" x 8'8" |
|
Basement |
Kitchen |
|
|
10'4" x 11'0" |
|
Basement |
Bedroom |
|
|
9'1" x 19'9" |
|
Basement |
Storage |
|
|
8'8" x 13'1" |
|
Basement |
Utility Room |
|
|
8'1" x 16'7" |
|
Main Level |
2pc Bathroom |
|
|
4'8" x 4'7" |
|
Main Level |
Eating Area |
|
|
9'11" x 7'8" |
|
Main Level |
Dining Room |
|
|
8'7" x 12'3" |
|
Main Level |
Kitchen |
|
|
9'11" x 9'5" |
|
Main Level |
Living Room |
|
|
10'2" x 16'3" |
https://www.realtor.ca/real-estate/27130956/4598-ogilvie-walk-crescent-ottawa-carson-grove































