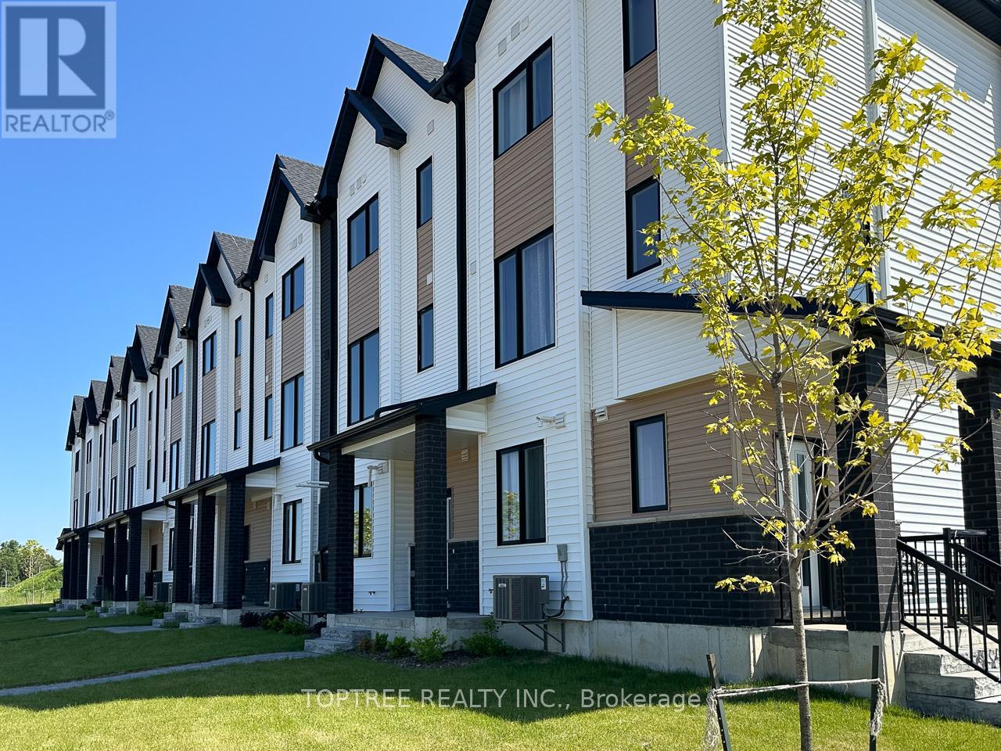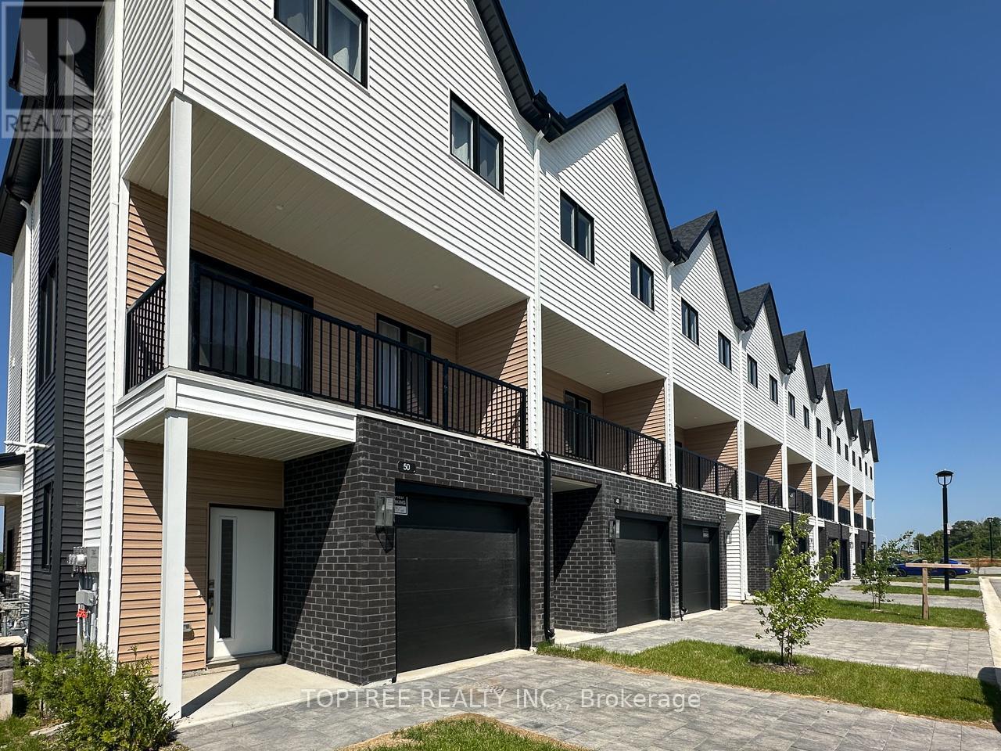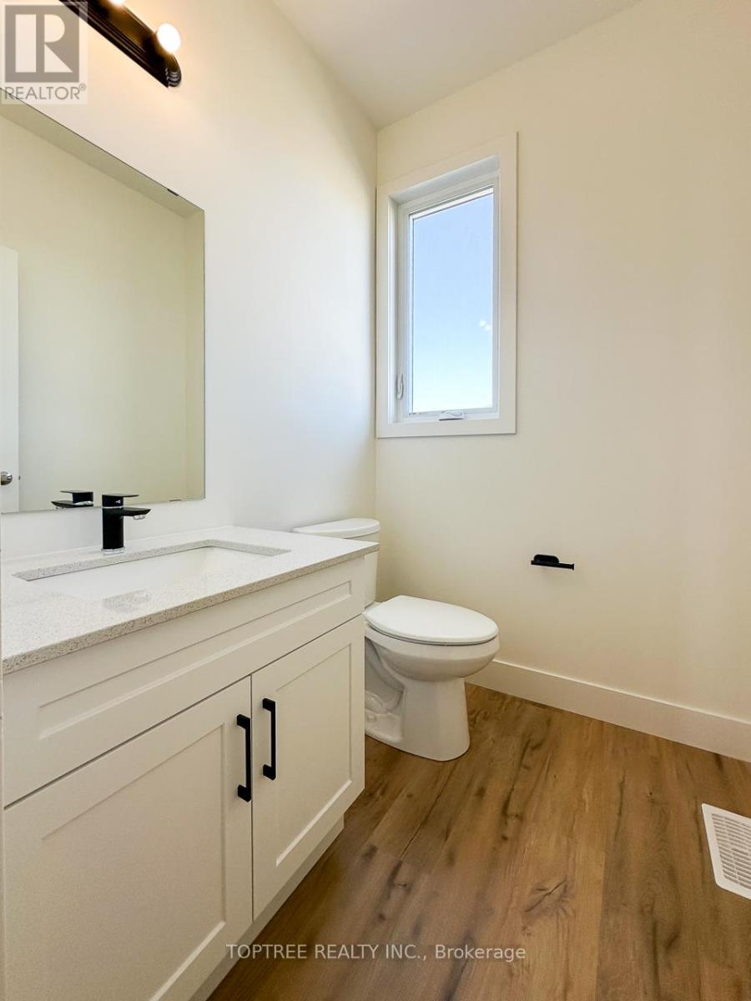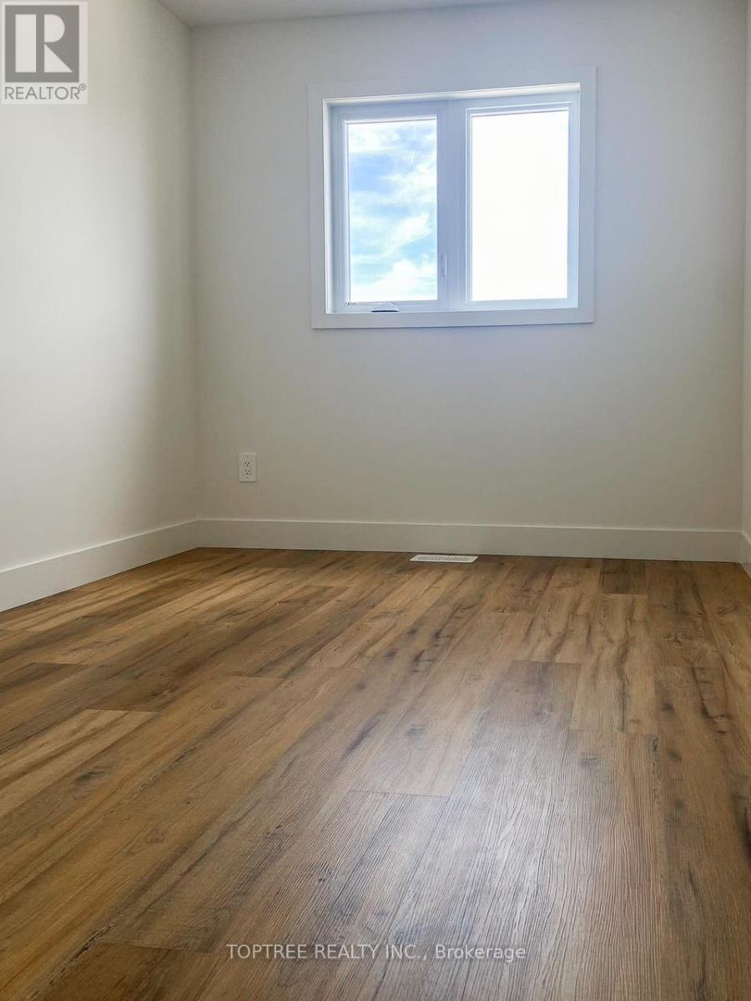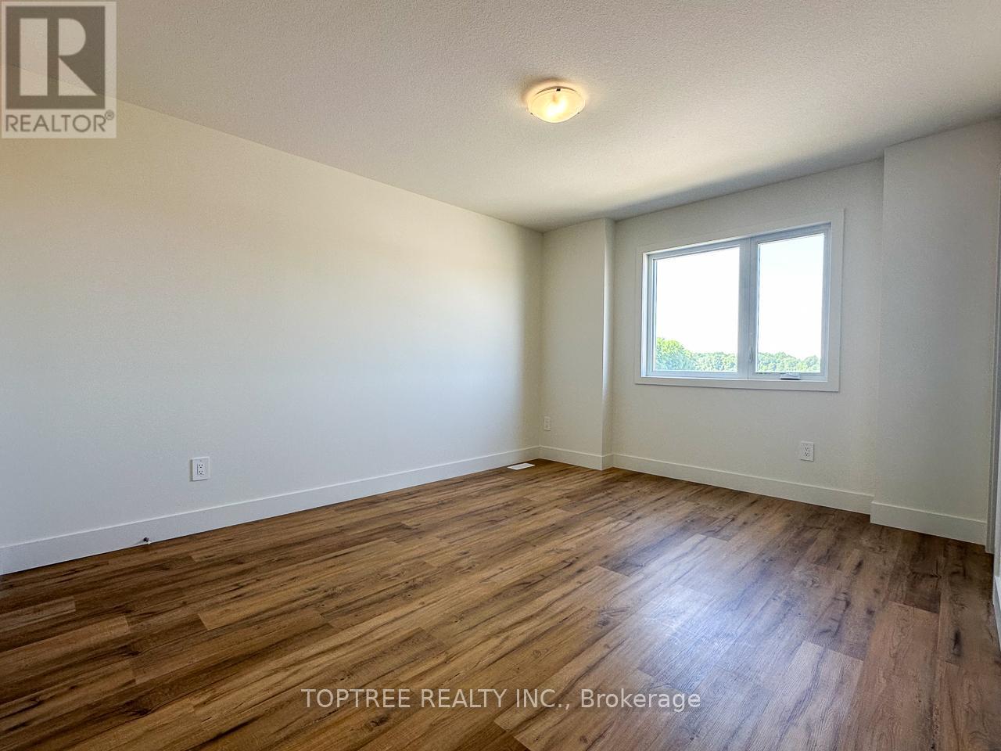416-218-8800
admin@hlfrontier.com
46 - 1595 Capri Crescent London, Ontario N6G 3Y6
4 Bedroom
4 Bathroom
Central Air Conditioning
Forced Air
$2,750 Monthly
Welcome to the beautifully finished brand-new three-storey HOME FOR LEASE, InNorthLondon royal Parks Urban Townhomes by Foxwood Homes. This townhouse offers 3 Bedrooms, plus a main floor den.office, 4 Bathrooms. On the second floor, you will find a gorgeoud Kitchen wioth quartz countertops and a spacious living room with sunlight coming through two large windows. Located in northwest London'd popular new home community which is steps from shopping, new schools and parks. **** EXTRAS **** This unit is finished construction and ready for immeniate occupancy. (id:49269)
Property Details
| MLS® Number | X8441220 |
| Property Type | Single Family |
| Amenities Near By | Park, Public Transit, Schools |
| Community Features | Pet Restrictions, Community Centre |
| Parking Space Total | 2 |
Building
| Bathroom Total | 4 |
| Bedrooms Above Ground | 3 |
| Bedrooms Below Ground | 1 |
| Bedrooms Total | 4 |
| Amenities | Visitor Parking |
| Appliances | Water Heater, Dishwasher, Dryer, Refrigerator, Stove |
| Basement Type | None |
| Cooling Type | Central Air Conditioning |
| Exterior Finish | Brick, Vinyl Siding |
| Half Bath Total | 2 |
| Heating Fuel | Natural Gas |
| Heating Type | Forced Air |
| Stories Total | 3 |
| Type | Row / Townhouse |
Parking
| Attached Garage |
Land
| Acreage | No |
| Land Amenities | Park, Public Transit, Schools |
Rooms
| Level | Type | Length | Width | Dimensions |
|---|---|---|---|---|
| Second Level | Kitchen | 4.57 m | 4.57 m | 4.57 m x 4.57 m |
| Second Level | Dining Room | 3.96 m | 2.74 m | 3.96 m x 2.74 m |
| Second Level | Living Room | 5.49 m | 3.66 m | 5.49 m x 3.66 m |
| Second Level | Bathroom | 1.7 m | 1.5 m | 1.7 m x 1.5 m |
| Third Level | Bathroom | 1.6 m | Measurements not available x 1.6 m | |
| Third Level | Bathroom | 2.75 m | 1.5 m | 2.75 m x 1.5 m |
| Third Level | Bedroom | 3.66 m | 4.57 m | 3.66 m x 4.57 m |
| Third Level | Bedroom 2 | 2.74 m | 4.57 m | 2.74 m x 4.57 m |
| Third Level | Bedroom 3 | 2.74 m | 3.96 m | 2.74 m x 3.96 m |
| Main Level | Den | 3.05 m | 3.05 m | 3.05 m x 3.05 m |
| Main Level | Utility Room | 1.37 m | 1.83 m | 1.37 m x 1.83 m |
| Main Level | Bathroom | 1.1 m | 2.4 m | 1.1 m x 2.4 m |
https://www.realtor.ca/real-estate/27042277/46-1595-capri-crescent-london
Interested?
Contact us for more information

