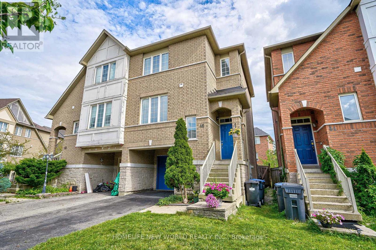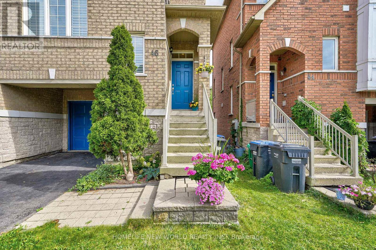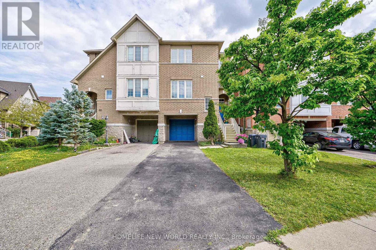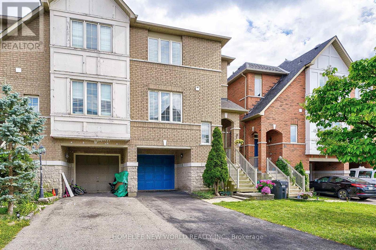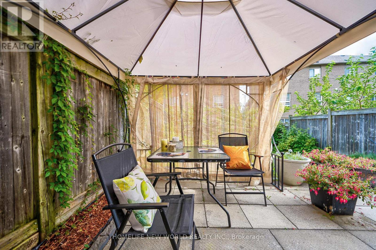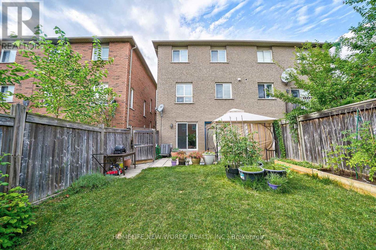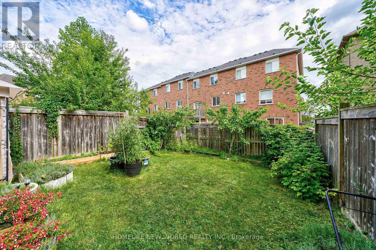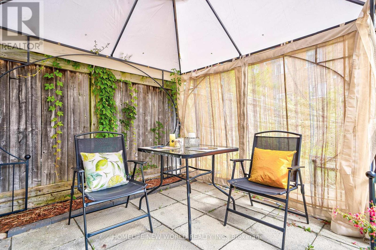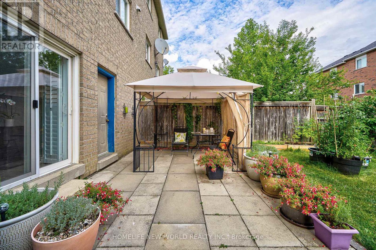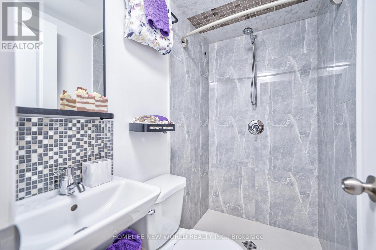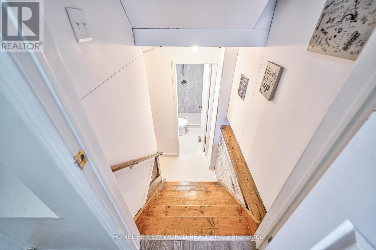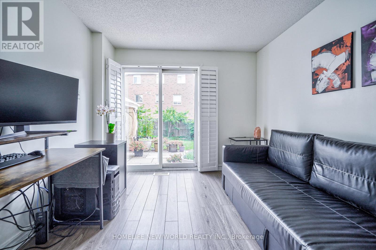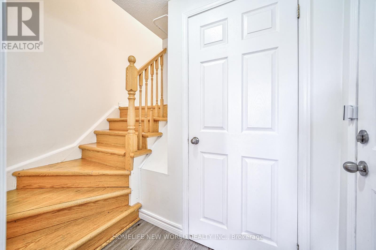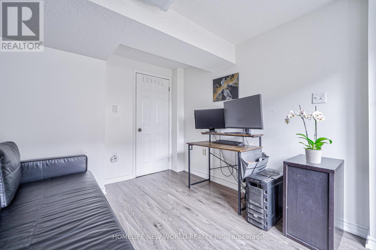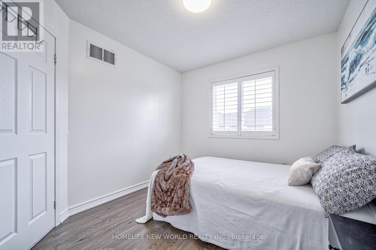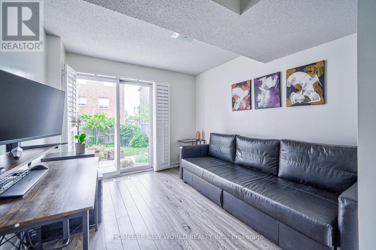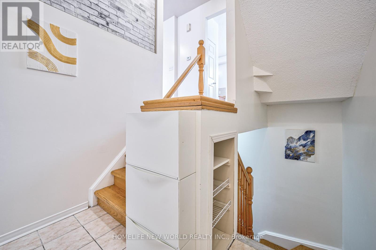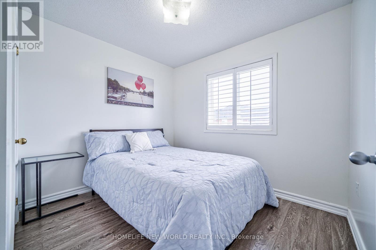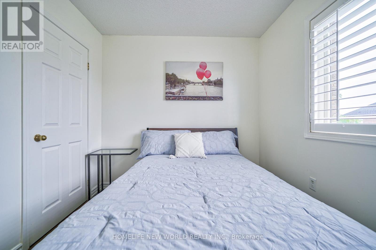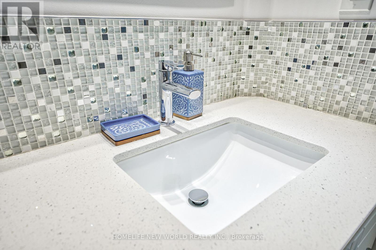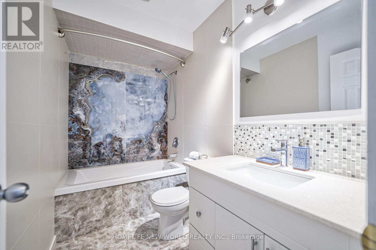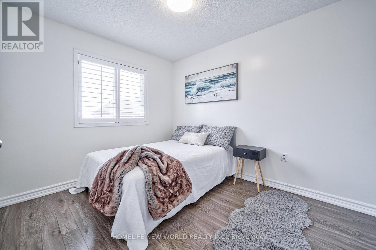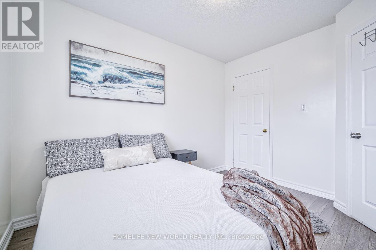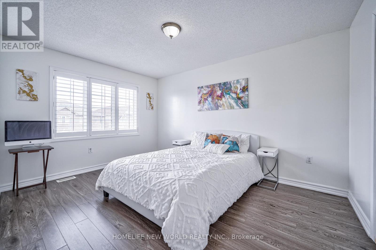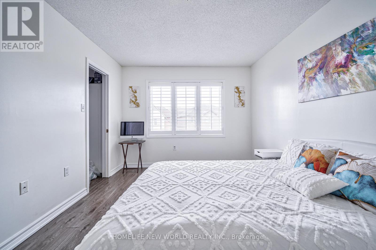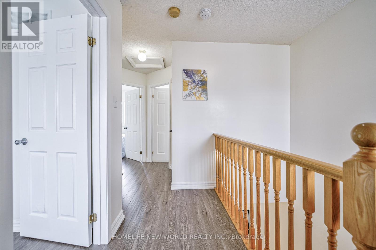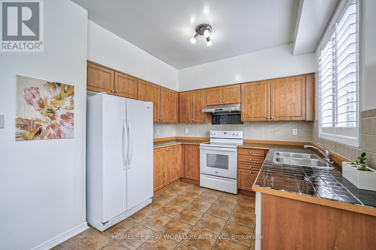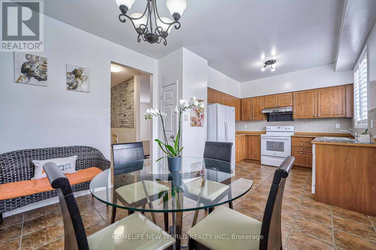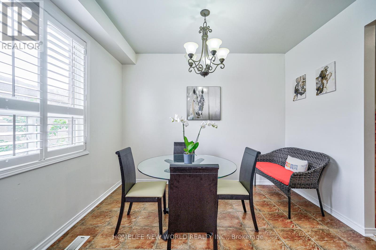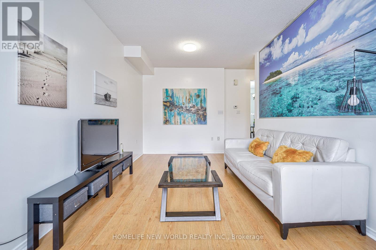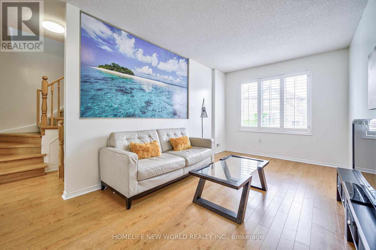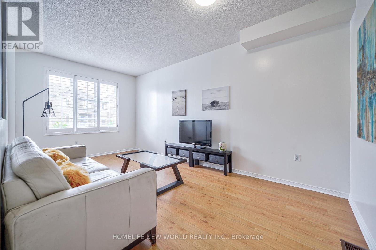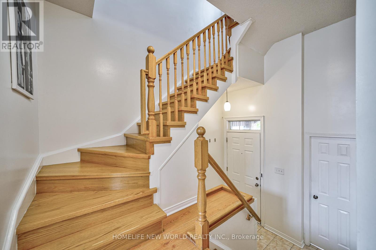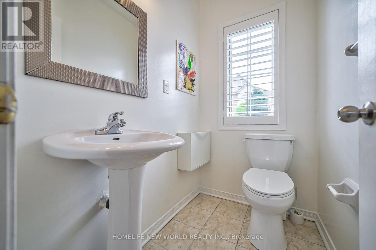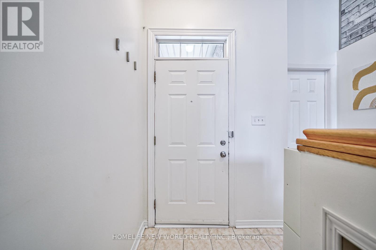4 Bedroom
3 Bathroom
1400 - 1599 sqft
Central Air Conditioning
Forced Air
$945,000Maintenance, Parking, Insurance, Common Area Maintenance
$179.52 Monthly
Perfect family home semi detached. Ideal size in desired location .Bright & Spacious, Freshly Painted Thru-Out, with New roof June 2024 Semi - detached Condo-Townhouse In A Desired Location. High Ceiling On Main Floor 9 Ft., Spacious Kitchen, Ceramic Floors And Backsplash In Kitchen, fully renovated washrooms, new dryer. Three Car Parking Space. Single Car Garage With Storage Space, Access From Garage To Home. Automatic Garage Door Opener W/Remote. Newer Central Air & California Shutter. Backyard Close To Hwy 407/401, Heartland Center, with great rating Schools(St Marcellinus secondary school(9/10)) , Park, Shopping, Heartland center, Restaurants And Amenities. Walk out Lower Level to beautiful garden, Road Maintenance 179/month includes snow plowing. Visitor parking and building insurance . Status available **EXTRAS** New roof June 2024, newer fridge, stove, build in dishwasher, newer washer and new 2024 dryer, Elfs, window coverings (id:49269)
Property Details
|
MLS® Number
|
W12042727 |
|
Property Type
|
Single Family |
|
Community Name
|
Meadowvale Village |
|
AmenitiesNearBy
|
Public Transit |
|
CommunityFeatures
|
Pet Restrictions, School Bus |
|
Features
|
Irregular Lot Size, In Suite Laundry |
|
ParkingSpaceTotal
|
4 |
Building
|
BathroomTotal
|
3 |
|
BedroomsAboveGround
|
3 |
|
BedroomsBelowGround
|
1 |
|
BedroomsTotal
|
4 |
|
Amenities
|
Visitor Parking |
|
Appliances
|
All, Window Coverings |
|
BasementFeatures
|
Walk Out |
|
BasementType
|
N/a |
|
CoolingType
|
Central Air Conditioning |
|
ExteriorFinish
|
Brick |
|
FireProtection
|
Alarm System |
|
FlooringType
|
Laminate, Ceramic |
|
HalfBathTotal
|
1 |
|
HeatingFuel
|
Natural Gas |
|
HeatingType
|
Forced Air |
|
StoriesTotal
|
3 |
|
SizeInterior
|
1400 - 1599 Sqft |
Parking
Land
|
Acreage
|
No |
|
FenceType
|
Fenced Yard |
|
LandAmenities
|
Public Transit |
|
ZoningDescription
|
Residential With Lot 22 On 76 Feet |
Rooms
| Level |
Type |
Length |
Width |
Dimensions |
|
Second Level |
Primary Bedroom |
4.4 m |
3.3 m |
4.4 m x 3.3 m |
|
Second Level |
Bedroom 2 |
3.15 m |
2.75 m |
3.15 m x 2.75 m |
|
Second Level |
Bedroom 3 |
3.3 m |
2.3 m |
3.3 m x 2.3 m |
|
Lower Level |
Bedroom |
3.5 m |
3 m |
3.5 m x 3 m |
|
Main Level |
Living Room |
5.4 m |
3.1 m |
5.4 m x 3.1 m |
|
Main Level |
Dining Room |
5.7 m |
3.5 m |
5.7 m x 3.5 m |
|
Main Level |
Kitchen |
5.7 m |
3.5 m |
5.7 m x 3.5 m |
https://www.realtor.ca/real-estate/28076672/46-7155-magistrate-terrace-mississauga-meadowvale-village-meadowvale-village

