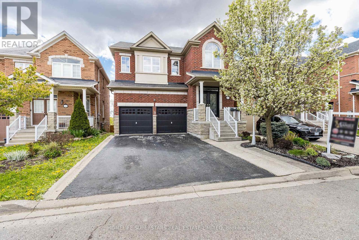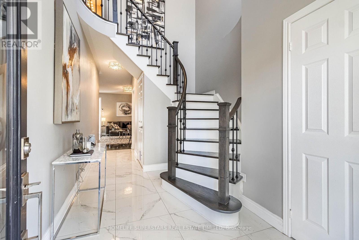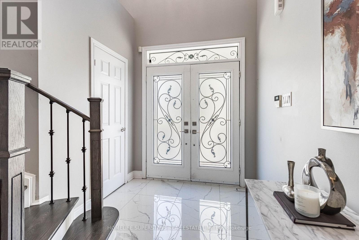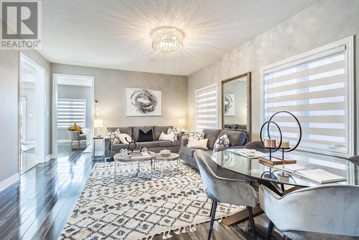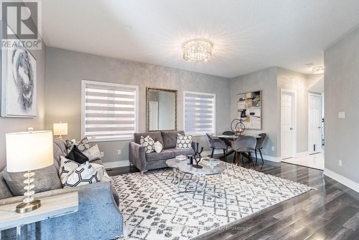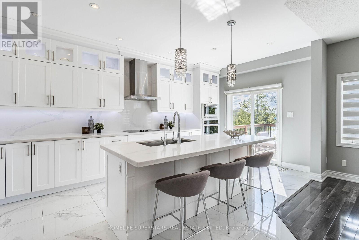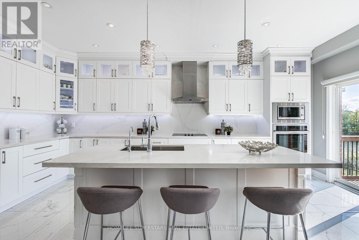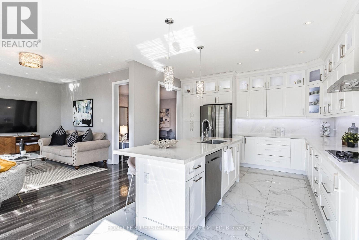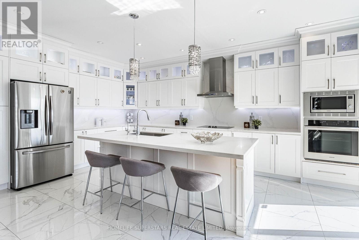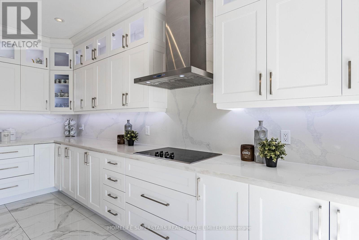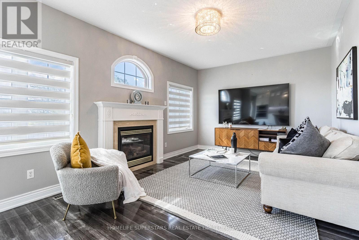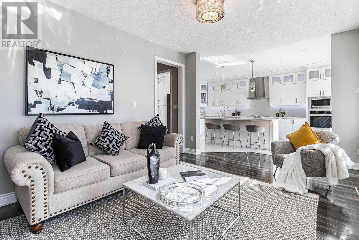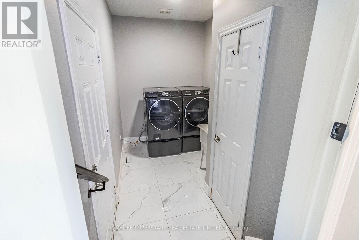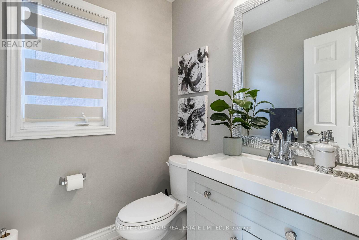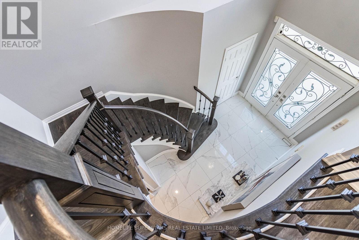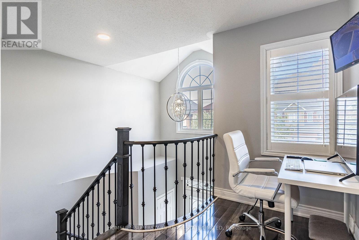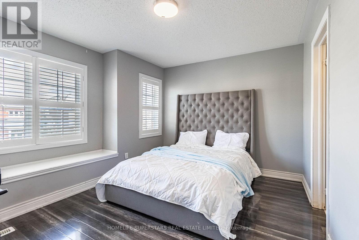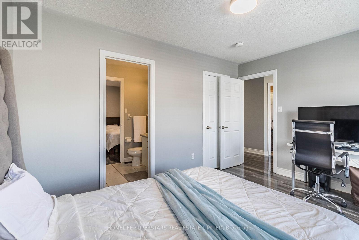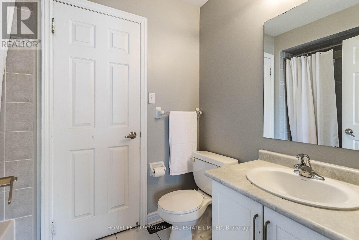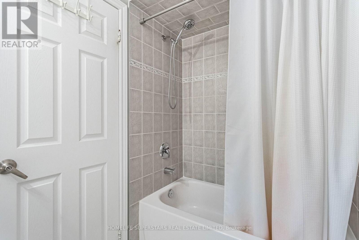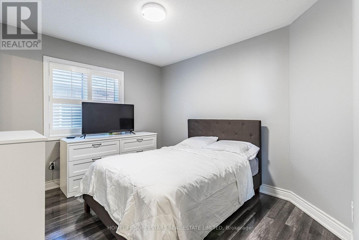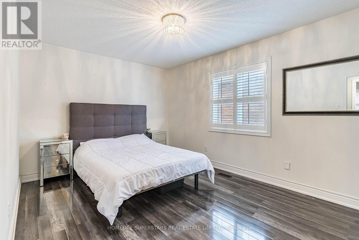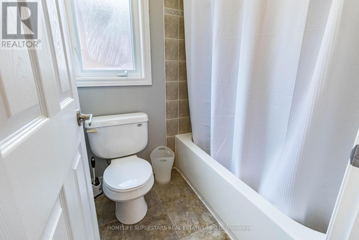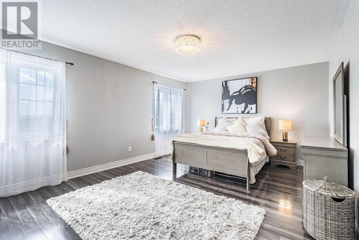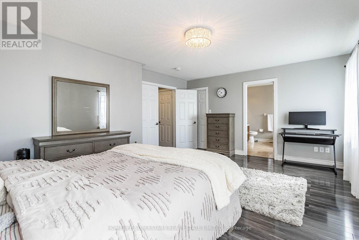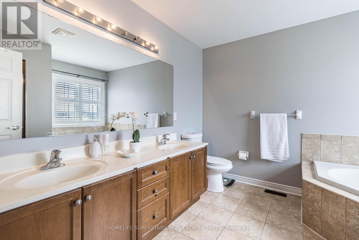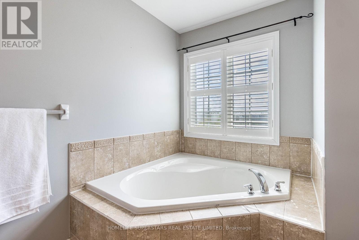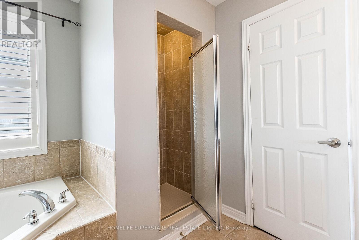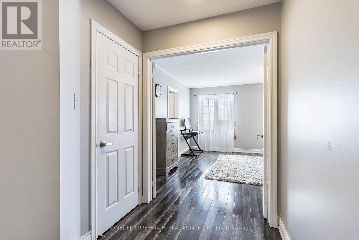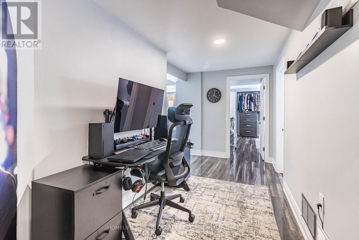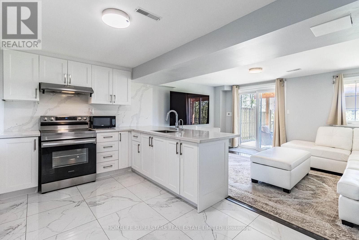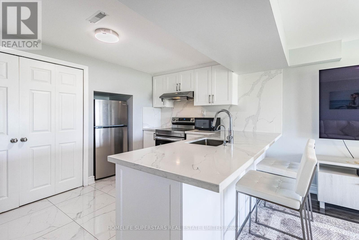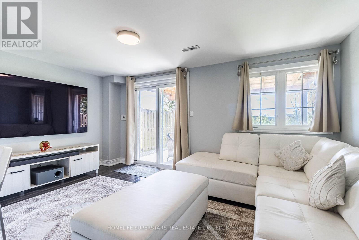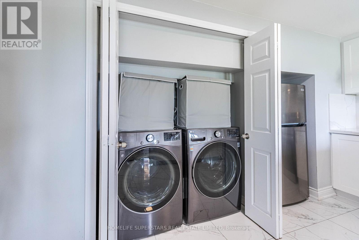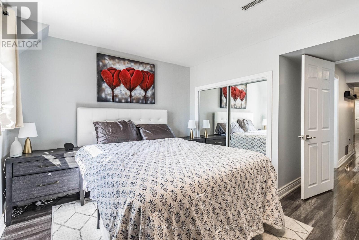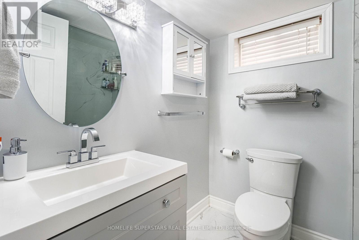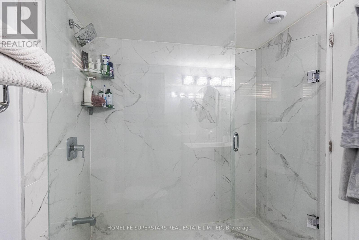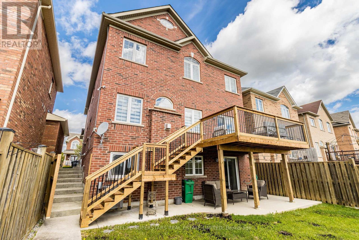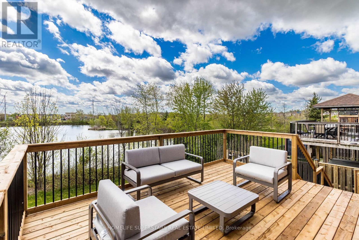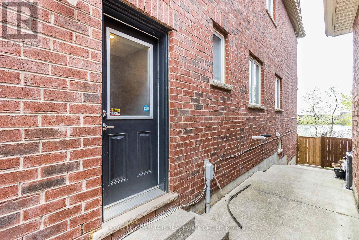5 Bedroom
5 Bathroom
Fireplace
Central Air Conditioning
Forced Air
$1,399,900
Wow! Your Search Ends Right Here With This Truly Show Stopper Home Sweet Home ! WOW WALK OUT- WALK OUT- WALK OUT LEGAL TWO UNIT DWELLING LOOKING AT GREAT POND! VERY SCENIC VIEWS! Absolutely Stunning SHINING LIKE A STAR- 4 Bedrooms Detached - Great Functional Layout - Fully Finished Legal 1 Bedroom Basement With Nice Size Windows & 2nd Kitchen - Separate Entrance To Legal Basement Unit- Open Concept Kitchen With Great Quality B/I Appliances On Main Floor With Beautiful QUARTZ Back Splash- QUARTZ Countertops, Amazing Kitchen With Lots Of Cabinets-Great Backyard With NEWER DECK OVERLOOKING HUGE POND, VERY PRIVATE- Steps Away From Lots Of Amenities- Super Clean With Lots Of Wow Effects-List Goes On & On- Must Check Out Physically- Absolutely No Disappointments- Please Note It Is 1 Of The Great Models- Don't Forget To Compare The Neighborhood Homes- (((( OVER 2500 Sq. Ft. As Per Mpac )))) --- Legal Two Unit Dwelling -- Please Check This Home Out ~~ No Homes@ REAR !! ~~~~ Two Laundries !!!! Very Welcoming Porch!- Master BEDROOM W/I Closet++ NO WALKWAY ON DRIVEWAY!!! 4 CAR PARKING ON DRIVEWAY !!!! BREATH TAKING KITCHEN IN BASEMENT AS WELL!!! ******************************** CARPET FREE HOME ***************************** PHOTOS DON'T DO THE JUSTICE *********************** IT IS WAY BETTER THAN THOSE ******************** PLEASE GO AND CHECK IT OUT PERSONALLY ****************** CHEERS !!!!!!!!! (id:49269)
Open House
This property has open houses!
Starts at:
1:00 pm
Ends at:
6:00 pm
Property Details
|
MLS® Number
|
W8325380 |
|
Property Type
|
Single Family |
|
Community Name
|
Northwest Sandalwood Parkway |
|
Amenities Near By
|
Public Transit, Schools |
|
Features
|
Conservation/green Belt |
|
Parking Space Total
|
4 |
|
View Type
|
View |
Building
|
Bathroom Total
|
5 |
|
Bedrooms Above Ground
|
4 |
|
Bedrooms Below Ground
|
1 |
|
Bedrooms Total
|
5 |
|
Appliances
|
Oven - Built-in |
|
Basement Development
|
Finished |
|
Basement Features
|
Separate Entrance, Walk Out |
|
Basement Type
|
N/a (finished) |
|
Construction Style Attachment
|
Detached |
|
Cooling Type
|
Central Air Conditioning |
|
Exterior Finish
|
Brick, Stone |
|
Fireplace Present
|
Yes |
|
Fireplace Total
|
1 |
|
Heating Fuel
|
Natural Gas |
|
Heating Type
|
Forced Air |
|
Stories Total
|
2 |
|
Type
|
House |
|
Utility Water
|
Municipal Water |
Parking
Land
|
Acreage
|
No |
|
Land Amenities
|
Public Transit, Schools |
|
Sewer
|
Sanitary Sewer |
|
Size Irregular
|
36.13 X 93.62 Ft ; Backs On Pond/premium Lot/ Walk Out Bsmt |
|
Size Total Text
|
36.13 X 93.62 Ft ; Backs On Pond/premium Lot/ Walk Out Bsmt|under 1/2 Acre |
|
Surface Water
|
Lake/pond |
Rooms
| Level |
Type |
Length |
Width |
Dimensions |
|
Second Level |
Bedroom 4 |
3.89 m |
3.53 m |
3.89 m x 3.53 m |
|
Second Level |
Primary Bedroom |
5.48 m |
4.3 m |
5.48 m x 4.3 m |
|
Second Level |
Bedroom 2 |
4.3 m |
3.33 m |
4.3 m x 3.33 m |
|
Second Level |
Bedroom 3 |
4.06 m |
3.53 m |
4.06 m x 3.53 m |
|
Basement |
Living Room |
5.4 m |
4.3 m |
5.4 m x 4.3 m |
|
Basement |
Kitchen |
4.32 m |
3.5 m |
4.32 m x 3.5 m |
|
Main Level |
Living Room |
5.4 m |
4.3 m |
5.4 m x 4.3 m |
|
Main Level |
Dining Room |
5.4 m |
4.3 m |
5.4 m x 4.3 m |
|
Main Level |
Family Room |
5.4 m |
3.2 m |
5.4 m x 3.2 m |
|
Main Level |
Kitchen |
4.32 m |
3.5 m |
4.32 m x 3.5 m |
|
Main Level |
Eating Area |
4.32 m |
3.2 m |
4.32 m x 3.2 m |
|
Main Level |
Laundry Room |
3.6 m |
2.3 m |
3.6 m x 2.3 m |
https://www.realtor.ca/real-estate/26875209/46-chalkfarm-crescent-brampton-northwest-sandalwood-parkway

