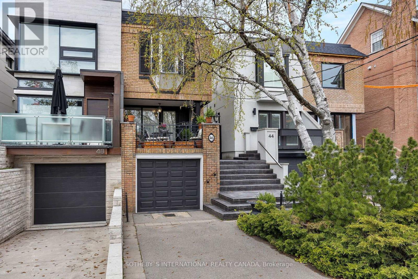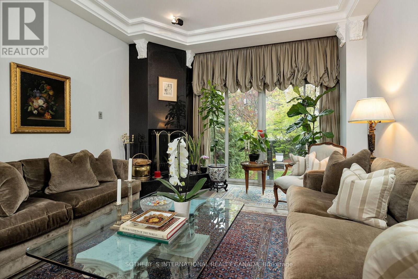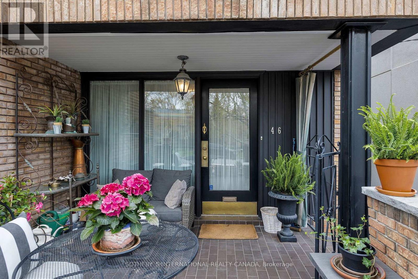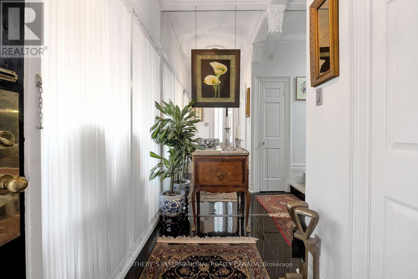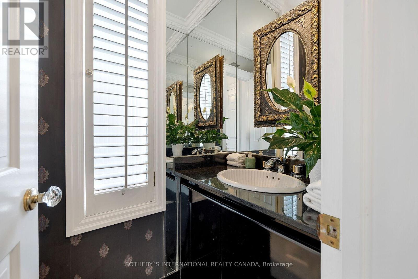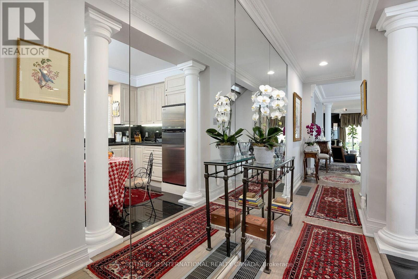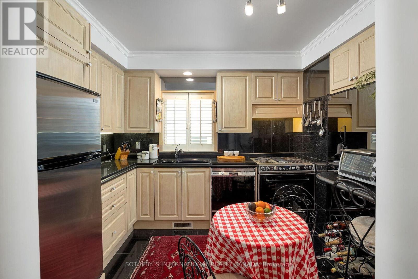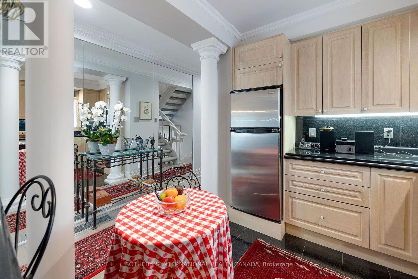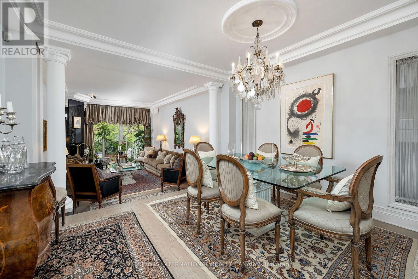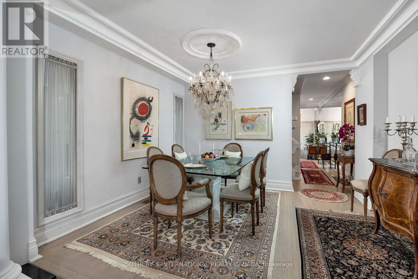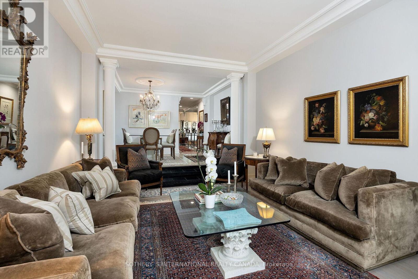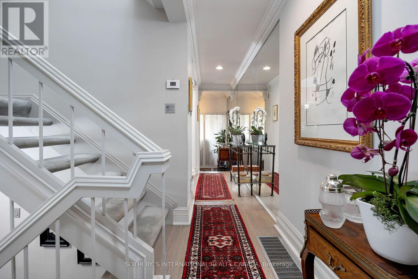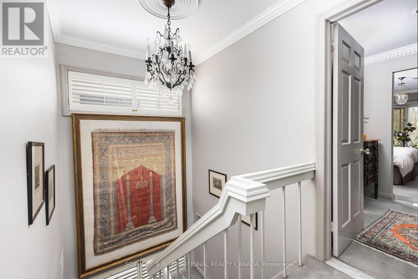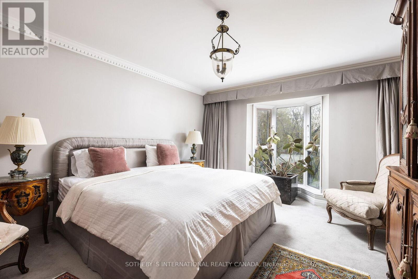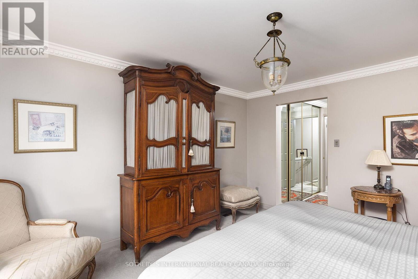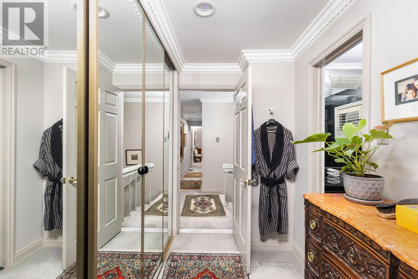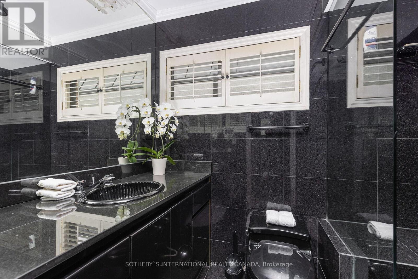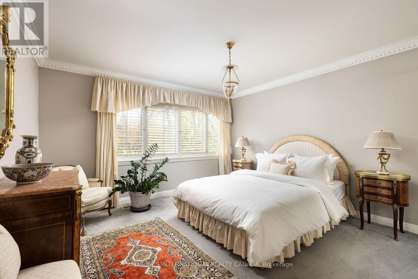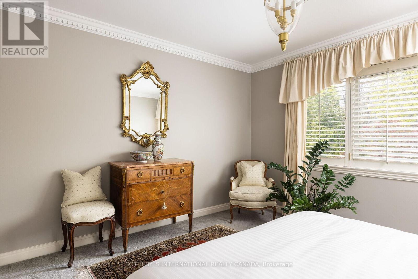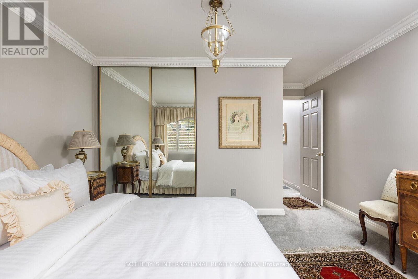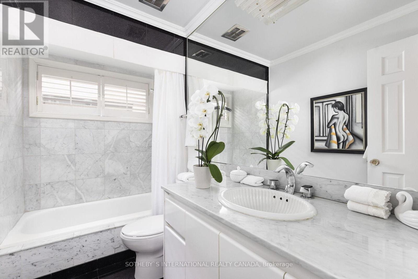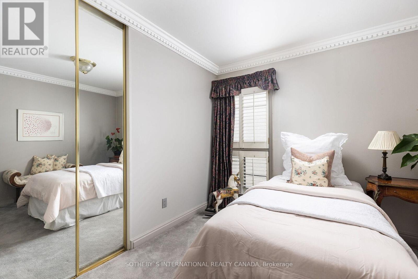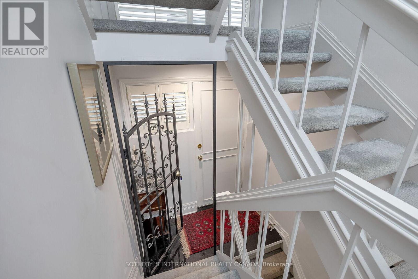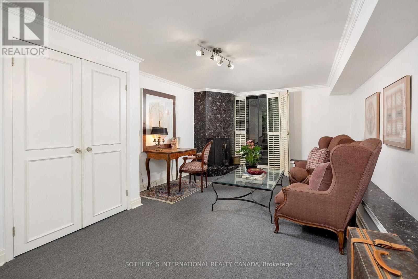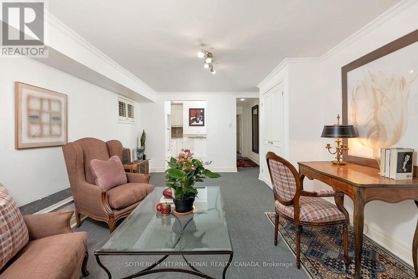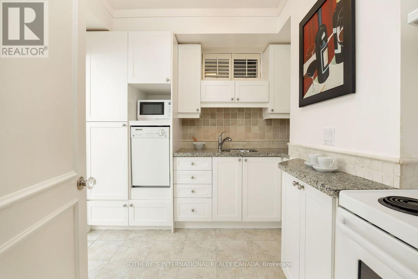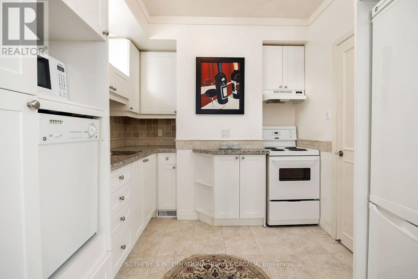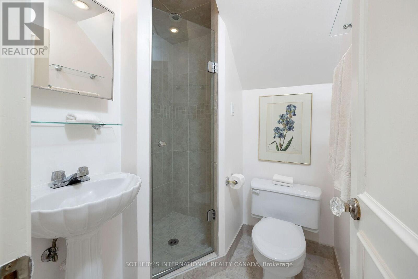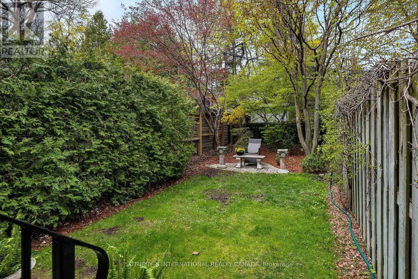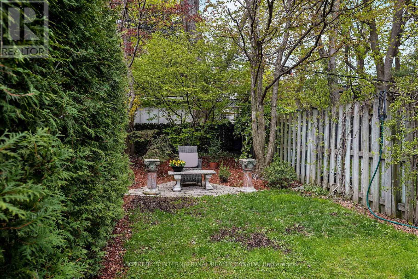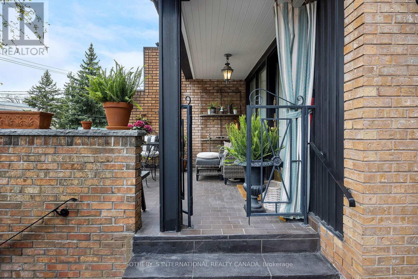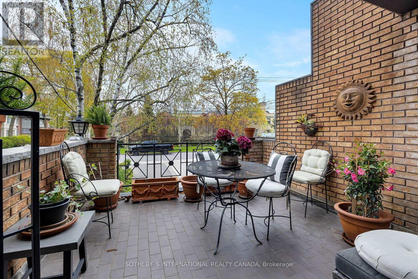4 Bedroom
4 Bathroom
Fireplace
Central Air Conditioning
Forced Air
$2,498,000
One Of The Most Prestigious Streets In Toronto. Welcome To Clarendon Avenue, South Hill; This Meticulously Maintained Classic Semi Detached Features High Ceilings, an Efficient Kitchen, Lovely Dining & Living Area With Fireplace & Sliding Doors Walk Out To The Gorgeous & Lush Private Garden. The Second Floor Has Three Well-Scaled Bright Bedrooms & 2 Bathrooms. Separate Side Entrance to Fully Finished Lower Level, With Kitchen, 3 Piece Bathroom, A Wonderful Family Room Or an Ideal Private Office, Nanny or Teen Suite. Fireplace & Sliding Glass Doors Walk Out To The Garden ~ A Private Oasis ~ Deep 150' Lot ~ OPEN HOUSE SAT & SUN ~ MAY 4TH & 5TH ~ 2:00pm - 4:00pm <<< **** EXTRAS **** Blocks To Forest Hill Village, Scaramouche Restaurant. Walk To Yonge & St. Clair, Convient to Subway. Short Drive To Yorkville, Summerhill, Shops & Ravine Trails, The Best Schools Public & Private (id:49269)
Property Details
|
MLS® Number
|
C8221126 |
|
Property Type
|
Single Family |
|
Community Name
|
Casa Loma |
|
Amenities Near By
|
Hospital, Park, Place Of Worship, Public Transit |
|
Features
|
Ravine |
|
Parking Space Total
|
4 |
Building
|
Bathroom Total
|
4 |
|
Bedrooms Above Ground
|
3 |
|
Bedrooms Below Ground
|
1 |
|
Bedrooms Total
|
4 |
|
Basement Development
|
Finished |
|
Basement Features
|
Walk Out |
|
Basement Type
|
Full (finished) |
|
Construction Style Attachment
|
Semi-detached |
|
Cooling Type
|
Central Air Conditioning |
|
Exterior Finish
|
Brick |
|
Fireplace Present
|
Yes |
|
Heating Fuel
|
Natural Gas |
|
Heating Type
|
Forced Air |
|
Stories Total
|
2 |
|
Type
|
House |
Parking
Land
|
Acreage
|
No |
|
Land Amenities
|
Hospital, Park, Place Of Worship, Public Transit |
|
Size Irregular
|
16.67 X 150 Ft |
|
Size Total Text
|
16.67 X 150 Ft |
Rooms
| Level |
Type |
Length |
Width |
Dimensions |
|
Second Level |
Primary Bedroom |
3.81 m |
4.87 m |
3.81 m x 4.87 m |
|
Second Level |
Bedroom 2 |
2.74 m |
3.02 m |
2.74 m x 3.02 m |
|
Second Level |
Bedroom 3 |
3.8 m |
4.94 m |
3.8 m x 4.94 m |
|
Lower Level |
Kitchen |
3.43 m |
5.8 m |
3.43 m x 5.8 m |
|
Lower Level |
Family Room |
3.43 m |
5.8 m |
3.43 m x 5.8 m |
|
Lower Level |
Utility Room |
3.71 m |
2.91 m |
3.71 m x 2.91 m |
|
Main Level |
Foyer |
2.78 m |
2.08 m |
2.78 m x 2.08 m |
|
Main Level |
Kitchen |
3.82 m |
2.99 m |
3.82 m x 2.99 m |
|
Main Level |
Living Room |
3.81 m |
5.18 m |
3.81 m x 5.18 m |
|
Main Level |
Dining Room |
3.82 m |
4.19 m |
3.82 m x 4.19 m |
https://www.realtor.ca/real-estate/26732355/46-clarendon-ave-toronto-casa-loma

