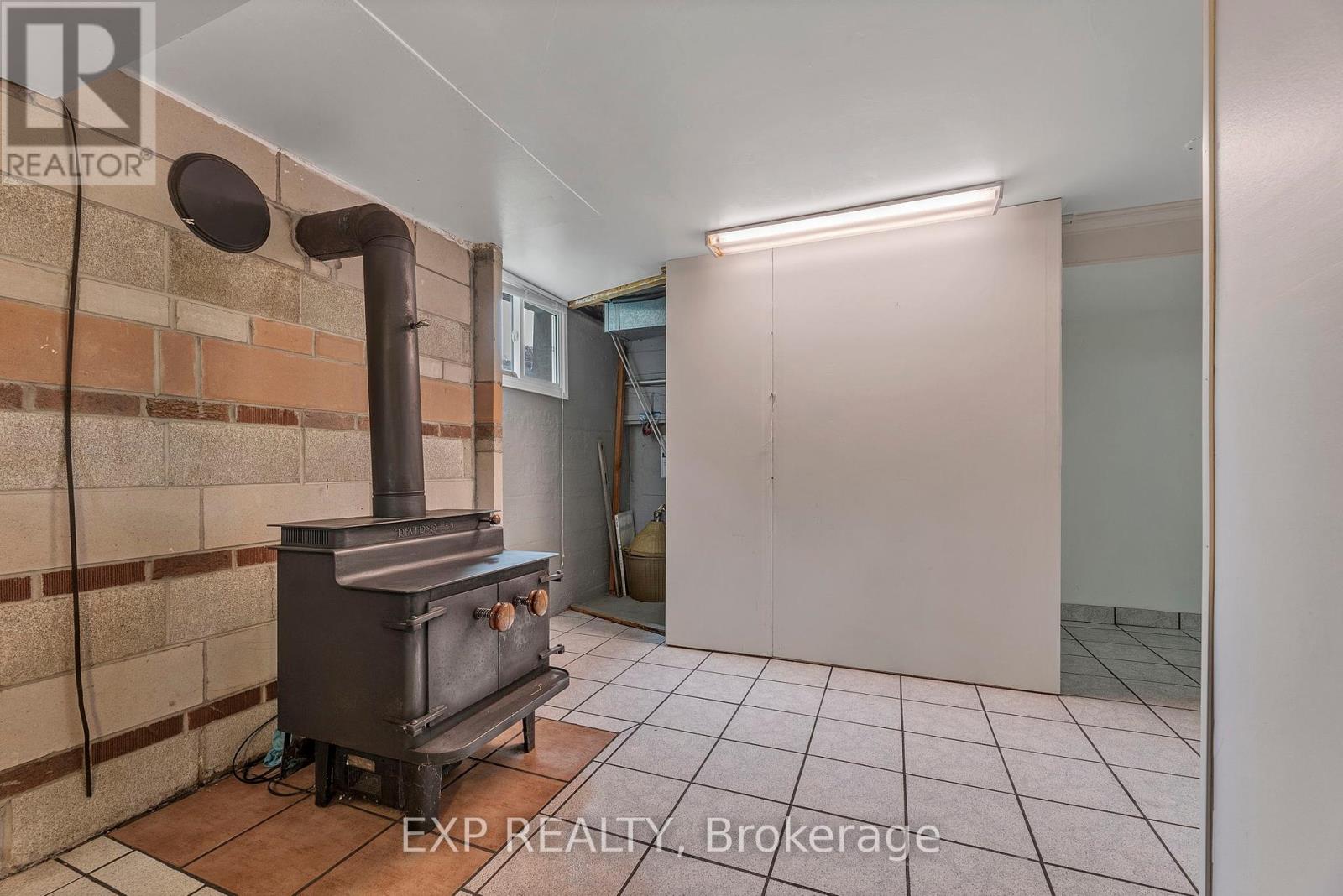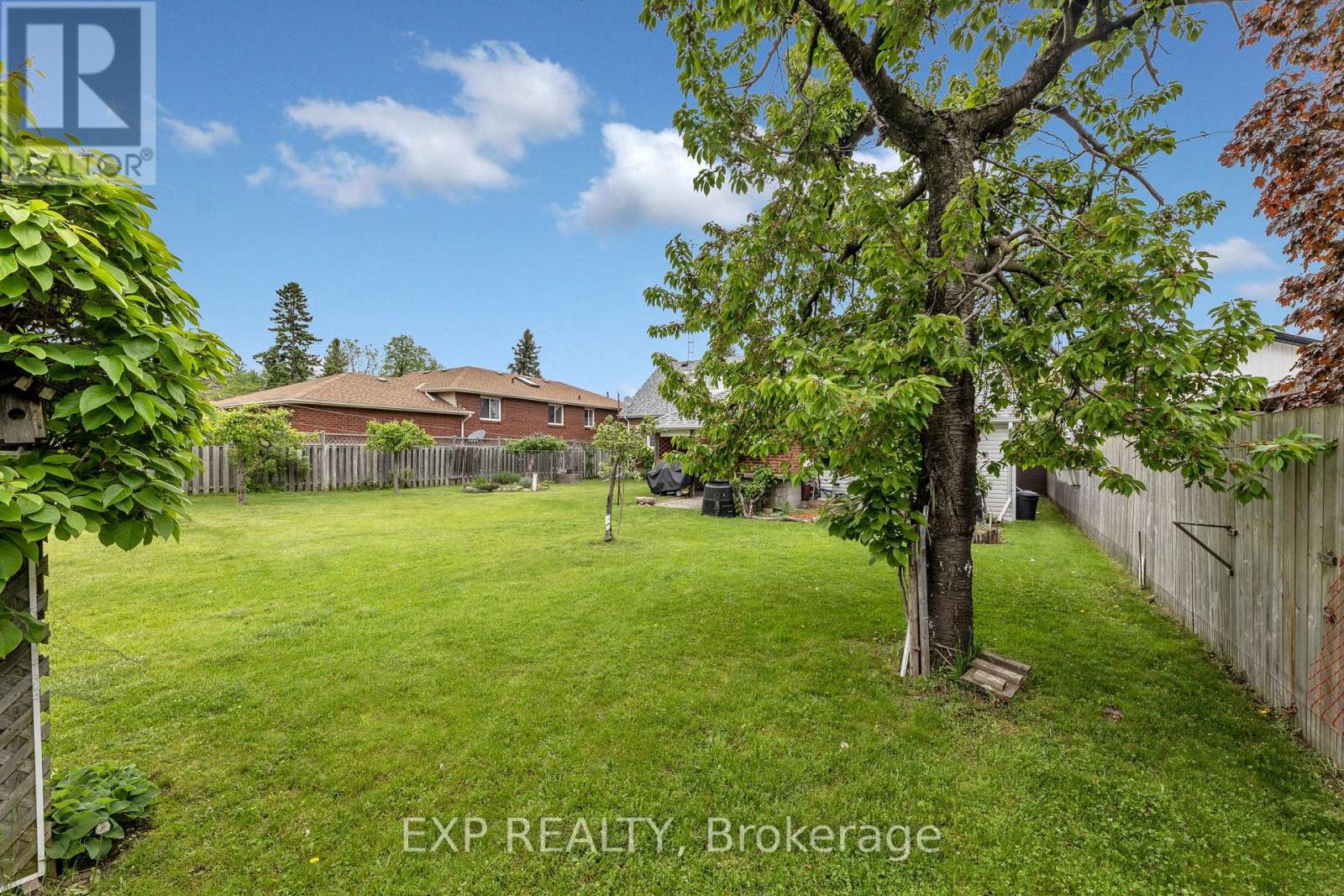4 Bedroom
3 Bathroom
Fireplace
Central Air Conditioning
Forced Air
$849,900
Welcome to this lovely traditional brick home built in 1954, nestled in the vibrant community of Courtice, just minutes south of Hwy. 2. This charming residence boasts 4 bedrooms and 3 bathrooms, ensuring ample space for family and guests alike. The heart of the home features an inviting eat-in kitchen, leading to a functional finished basement with a separate entry and cozy wood stove. Outside, the covered patio is a n entertainer's dream, complete with a brick wood-burning pizza oven and surrounded by mature fruit trees in a fully fenced yard. The property includes a detached double car garage and abundant parking in the double wide driveway .Enjoy th e convenience of nearby stores, medical centres, restaurants, and the scenic Farewell Creek T r a i l across the s t r e e t , perfect for outdoor enthusiasts. The property has been upgraded to municipal water &sewer services and features solid, mid-century brick construction. The home has been meticulously maintained by the current owners! **** EXTRAS **** Please inquire about items for sale. Trees include apple, pear, cherry, kiwi actinadia, blueberry, Cherry (id:49269)
Property Details
|
MLS® Number
|
E8359228 |
|
Property Type
|
Single Family |
|
Community Name
|
Courtice |
|
Amenities Near By
|
Place Of Worship, Public Transit |
|
Community Features
|
School Bus |
|
Features
|
Level Lot, Wooded Area, Conservation/green Belt, Level |
|
Parking Space Total
|
10 |
|
Structure
|
Patio(s), Porch |
Building
|
Bathroom Total
|
3 |
|
Bedrooms Above Ground
|
4 |
|
Bedrooms Total
|
4 |
|
Appliances
|
Dryer, Freezer, Refrigerator, Washer, Window Coverings |
|
Basement Development
|
Finished |
|
Basement Features
|
Walk-up |
|
Basement Type
|
N/a (finished) |
|
Construction Style Attachment
|
Detached |
|
Cooling Type
|
Central Air Conditioning |
|
Exterior Finish
|
Brick |
|
Fireplace Present
|
Yes |
|
Fireplace Total
|
1 |
|
Foundation Type
|
Block |
|
Heating Fuel
|
Natural Gas |
|
Heating Type
|
Forced Air |
|
Stories Total
|
2 |
|
Type
|
House |
|
Utility Water
|
Municipal Water |
Parking
Land
|
Acreage
|
No |
|
Land Amenities
|
Place Of Worship, Public Transit |
|
Sewer
|
Sanitary Sewer |
|
Size Irregular
|
66.51 X 200 Ft |
|
Size Total Text
|
66.51 X 200 Ft |
Rooms
| Level |
Type |
Length |
Width |
Dimensions |
|
Lower Level |
Recreational, Games Room |
6.64 m |
3.56 m |
6.64 m x 3.56 m |
|
Lower Level |
Laundry Room |
3.56 m |
3.08 m |
3.56 m x 3.08 m |
|
Lower Level |
Cold Room |
5.36 m |
1.86 m |
5.36 m x 1.86 m |
|
Upper Level |
Bedroom |
5.04 m |
4.87 m |
5.04 m x 4.87 m |
|
Upper Level |
Bedroom |
5.04 m |
3 m |
5.04 m x 3 m |
|
Ground Level |
Kitchen |
4.89 m |
3.61 m |
4.89 m x 3.61 m |
|
Ground Level |
Living Room |
5.79 m |
3.74 m |
5.79 m x 3.74 m |
|
Ground Level |
Bedroom |
3.74 m |
3.62 m |
3.74 m x 3.62 m |
|
Ground Level |
Bedroom |
3.64 m |
3.61 m |
3.64 m x 3.61 m |
https://www.realtor.ca/real-estate/26924898/46-darlington-boulevard-clarington-courtice










































