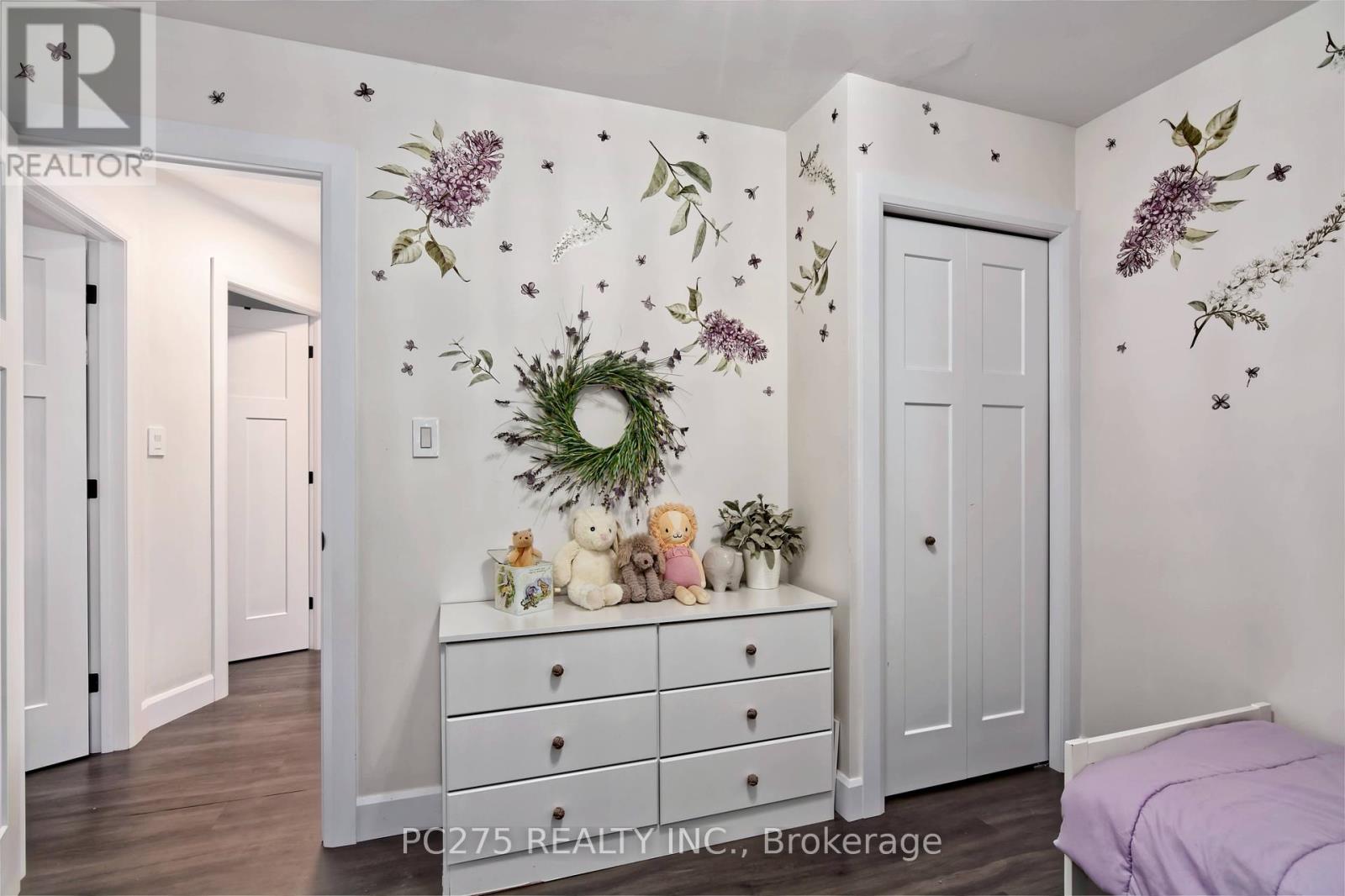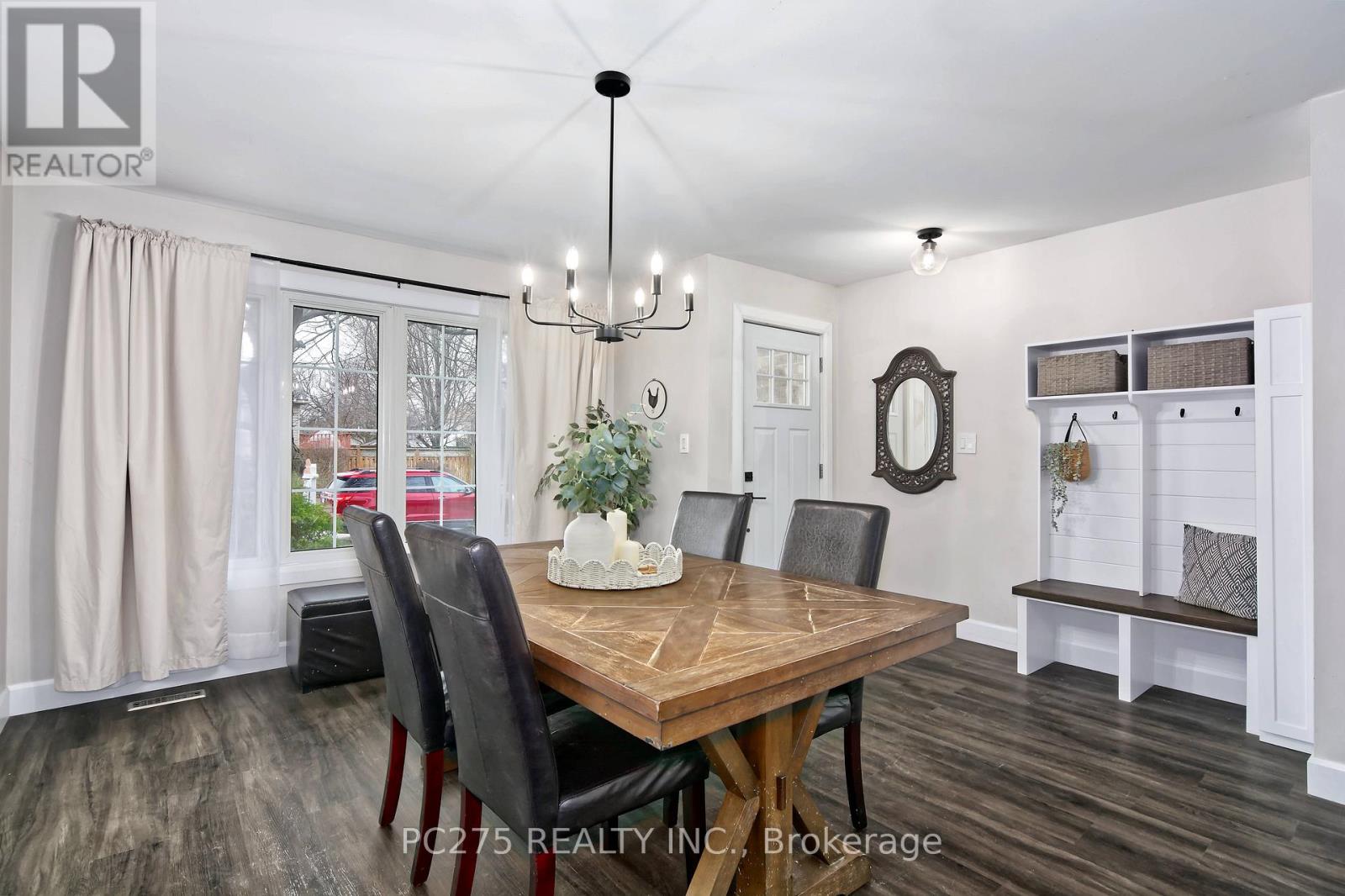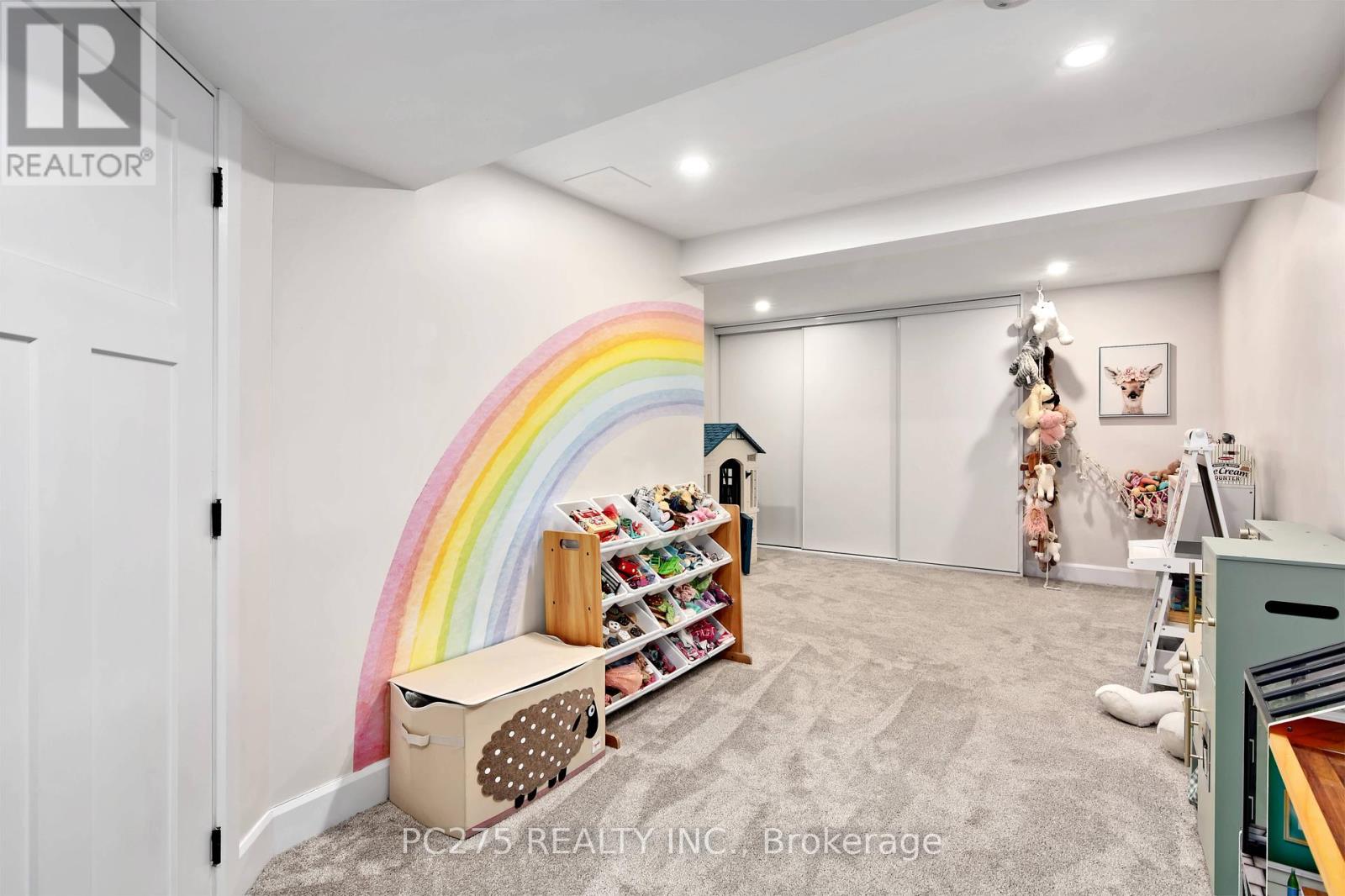4 Bedroom
2 Bathroom
1100 - 1500 sqft
Fireplace
Central Air Conditioning
Forced Air
$584,999
Welcome to this beautifully updated 4-level backsplit has 4 finished levels of space and is bigger than it looks! Located in Mary Wright PS catchment, this home has been completely updated and renovated throughout from top to bottom. Featuring 3+1 bedrooms, 2 full bathrooms, and a single garage, this home offers modern upgrades and plenty of space for the whole family WITH 4 FINISHED LEVELS. Step inside to a bright main level with stylish finishes throughout and a brand new renovated kitchen. The open-concept living and dining area flows seamlessly into the updated kitchen, complete with BRAND NEW cabinetry, a functional island, and ample counter space. Upstairs, you'll find three spacious bedrooms and a beautifully renovated full bathroom. The third level boasts a cozy family room with a fireplace the perfect spot to unwind plus a fourth bedroom with easy access to the second full bathroom. From here, walk out to the private backyard, ideal for summer entertaining. The fourth level is a kids dream playroom/office/den with additional bonus storage space to keep everything organized. Located in a family-friendly area close to parks, schools, and amenities, this home is move-in ready and waiting for you! (id:49269)
Property Details
|
MLS® Number
|
X12105658 |
|
Property Type
|
Single Family |
|
Community Name
|
SW |
|
AmenitiesNearBy
|
Hospital, Marina, Park, Place Of Worship |
|
Features
|
Carpet Free, Sump Pump |
|
ParkingSpaceTotal
|
4 |
|
Structure
|
Deck, Shed |
Building
|
BathroomTotal
|
2 |
|
BedroomsAboveGround
|
3 |
|
BedroomsBelowGround
|
1 |
|
BedroomsTotal
|
4 |
|
Age
|
31 To 50 Years |
|
Amenities
|
Fireplace(s) |
|
Appliances
|
Garage Door Opener Remote(s), Water Meter |
|
BasementDevelopment
|
Finished |
|
BasementFeatures
|
Walk Out |
|
BasementType
|
Full (finished) |
|
ConstructionStyleAttachment
|
Detached |
|
ConstructionStyleSplitLevel
|
Backsplit |
|
CoolingType
|
Central Air Conditioning |
|
ExteriorFinish
|
Brick, Vinyl Siding |
|
FireplacePresent
|
Yes |
|
FoundationType
|
Poured Concrete |
|
HeatingFuel
|
Natural Gas |
|
HeatingType
|
Forced Air |
|
SizeInterior
|
1100 - 1500 Sqft |
|
Type
|
House |
|
UtilityWater
|
Municipal Water |
Parking
Land
|
Acreage
|
No |
|
FenceType
|
Fenced Yard |
|
LandAmenities
|
Hospital, Marina, Park, Place Of Worship |
|
Sewer
|
Sanitary Sewer |
|
SizeDepth
|
115 Ft ,8 In |
|
SizeFrontage
|
32 Ft ,9 In |
|
SizeIrregular
|
32.8 X 115.7 Ft |
|
SizeTotalText
|
32.8 X 115.7 Ft|under 1/2 Acre |
|
ZoningDescription
|
R2 |
Rooms
| Level |
Type |
Length |
Width |
Dimensions |
|
Second Level |
Primary Bedroom |
4.03 m |
3.88 m |
4.03 m x 3.88 m |
|
Second Level |
Bedroom |
3.25 m |
3.7 m |
3.25 m x 3.7 m |
|
Second Level |
Bedroom |
2.66 m |
3.45 m |
2.66 m x 3.45 m |
|
Basement |
Recreational, Games Room |
8.22 m |
4.08 m |
8.22 m x 4.08 m |
|
Lower Level |
Family Room |
5.79 m |
3.35 m |
5.79 m x 3.35 m |
|
Lower Level |
Bedroom |
3.35 m |
2.43 m |
3.35 m x 2.43 m |
|
Main Level |
Kitchen |
8.25 m |
4.49 m |
8.25 m x 4.49 m |
Utilities
|
Cable
|
Installed |
|
Sewer
|
Installed |
https://www.realtor.ca/real-estate/28218794/46-dell-drive-strathroy-caradoc-sw-sw
































