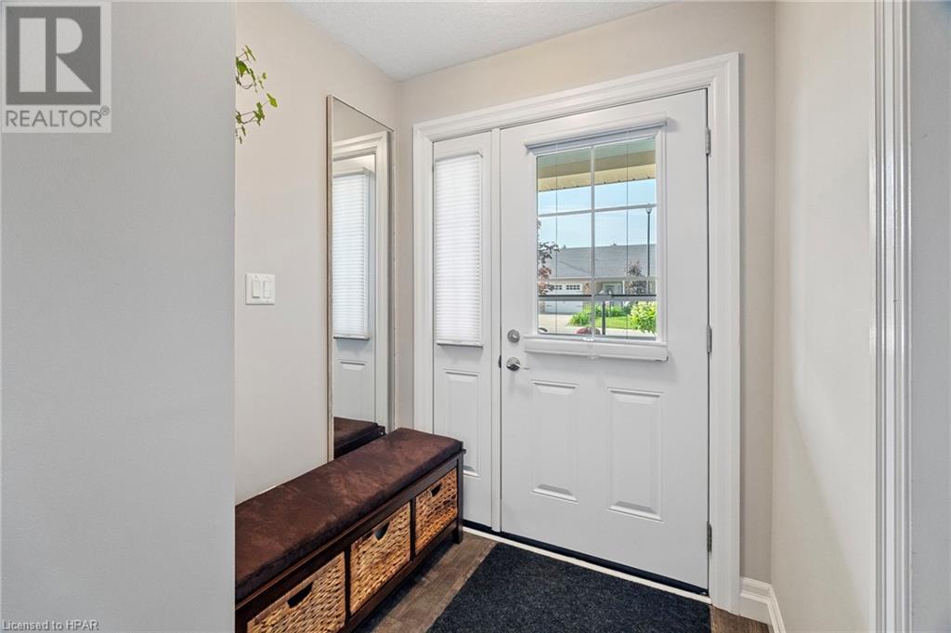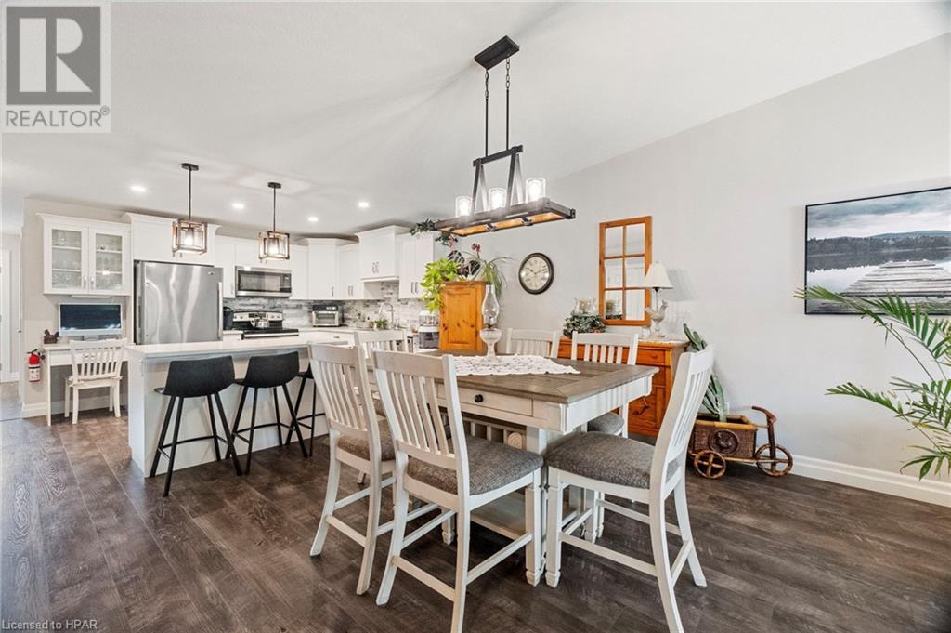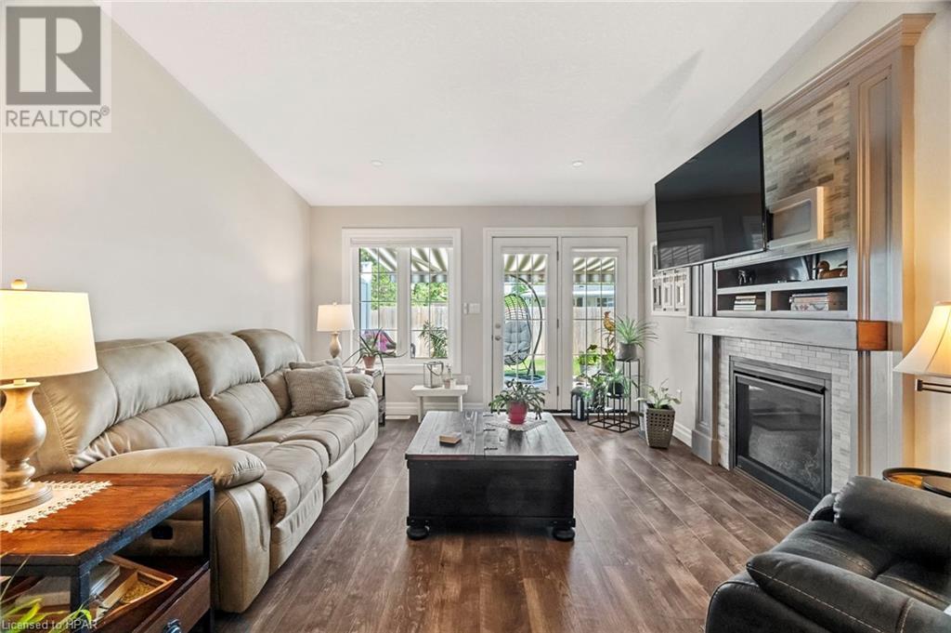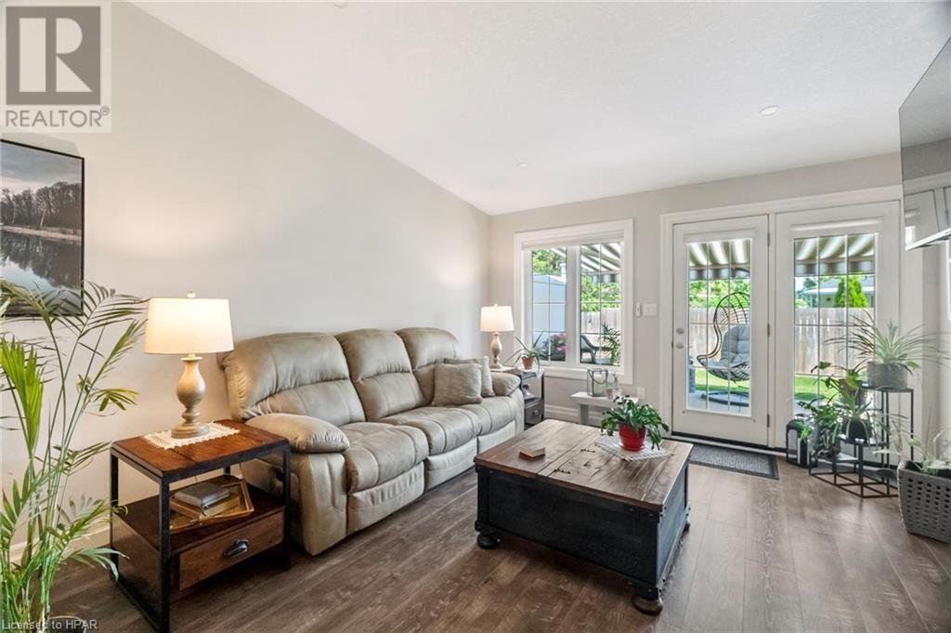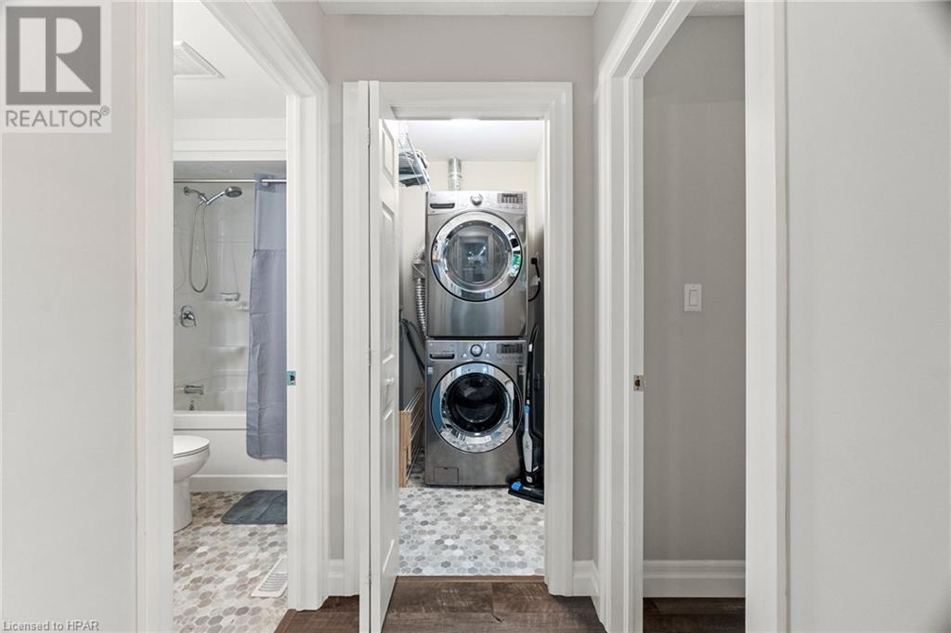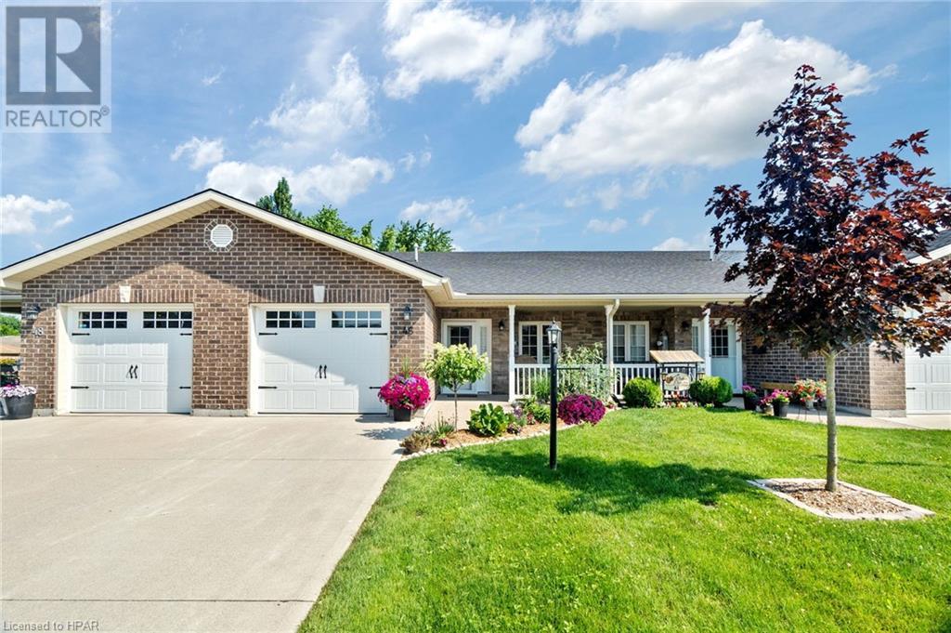2 Bedroom
2 Bathroom
1200 sqft
Bungalow
Fireplace
Central Air Conditioning
Forced Air
Landscaped
$404,900
Welcome to this beautifully updated townhouse located in the desirable Exeter Riverview Meadows community. As you step onto the lovely covered porch, you are greeted by a spacious open-concept living area. The modern kitchen is a chef’s delight, featuring a stylish backsplash, pristine white cabinets with elegant glass door accents, and a large center island ideal for entertaining. The dining area seamlessly transitions into the inviting living room, which boasts a custom gas fireplace, perfect for cozy winter evenings. The primary suite is a luxurious retreat, offering a spacious bedroom with his and her closets, as well as a walk-in closet. The ensuite bathroom features a contemporary glass shower, adding a touch of sophistication. The second bedroom is versatile, suitable for guests, a home office, or an additional den. Step outside from the living room to the private concrete patio, complete with a custom 18x10 electric awning, ideal for enjoying sunny days. The attached single garage provides convenient parking for one vehicle and can also serve as an excellent workspace or storage area. Residents of this retirement community enjoy access to a variety of amenities, including a community clubhouse, horseshoe pits, shuffleboards, and more. Located just minutes from Exeter’s Morrison Dam Trails, you can enjoy nature walks any time of the day. Experience the perfect blend of comfort, convenience, and community in this exceptional townhouse. (id:49269)
Open House
This property has open houses!
Starts at:
10:00 am
Ends at:
12:00 pm
Property Details
|
MLS® Number
|
40610626 |
|
Property Type
|
Single Family |
|
Amenities Near By
|
Hospital, Park, Place Of Worship, Playground, Schools, Shopping |
|
Communication Type
|
High Speed Internet |
|
Community Features
|
Quiet Area, Community Centre |
|
Equipment Type
|
None |
|
Features
|
Sump Pump, Automatic Garage Door Opener |
|
Parking Space Total
|
2 |
|
Rental Equipment Type
|
None |
Building
|
Bathroom Total
|
2 |
|
Bedrooms Above Ground
|
2 |
|
Bedrooms Total
|
2 |
|
Appliances
|
Dishwasher, Dryer, Refrigerator, Stove, Washer, Microwave Built-in |
|
Architectural Style
|
Bungalow |
|
Basement Development
|
Unfinished |
|
Basement Type
|
Crawl Space (unfinished) |
|
Construction Style Attachment
|
Attached |
|
Cooling Type
|
Central Air Conditioning |
|
Exterior Finish
|
Brick |
|
Fireplace Present
|
Yes |
|
Fireplace Total
|
1 |
|
Fixture
|
Ceiling Fans |
|
Foundation Type
|
Poured Concrete |
|
Heating Fuel
|
Natural Gas |
|
Heating Type
|
Forced Air |
|
Stories Total
|
1 |
|
Size Interior
|
1200 Sqft |
|
Type
|
Row / Townhouse |
|
Utility Water
|
Municipal Water |
Parking
Land
|
Access Type
|
Highway Nearby |
|
Acreage
|
No |
|
Land Amenities
|
Hospital, Park, Place Of Worship, Playground, Schools, Shopping |
|
Landscape Features
|
Landscaped |
|
Sewer
|
Municipal Sewage System |
|
Size Total Text
|
Under 1/2 Acre |
|
Zoning Description
|
R1-4 |
Rooms
| Level |
Type |
Length |
Width |
Dimensions |
|
Main Level |
Laundry Room |
|
|
4'2'' x 5'6'' |
|
Main Level |
4pc Bathroom |
|
|
Measurements not available |
|
Main Level |
Bedroom |
|
|
11'7'' x 9'11'' |
|
Main Level |
3pc Bathroom |
|
|
Measurements not available |
|
Main Level |
Primary Bedroom |
|
|
12'10'' x 10'8'' |
|
Main Level |
Living Room/dining Room |
|
|
15'1'' x 27'9'' |
|
Main Level |
Kitchen |
|
|
15'10'' x 9'7'' |
Utilities
|
Cable
|
Available |
|
Electricity
|
Available |
|
Natural Gas
|
Available |
|
Telephone
|
Available |
https://www.realtor.ca/real-estate/27082918/46-devon-drive-exeter





