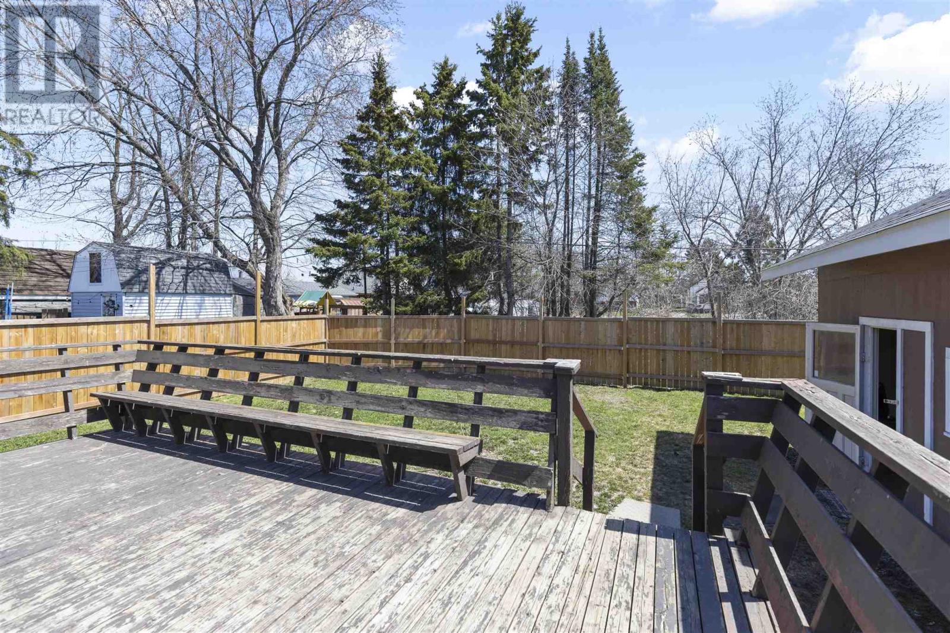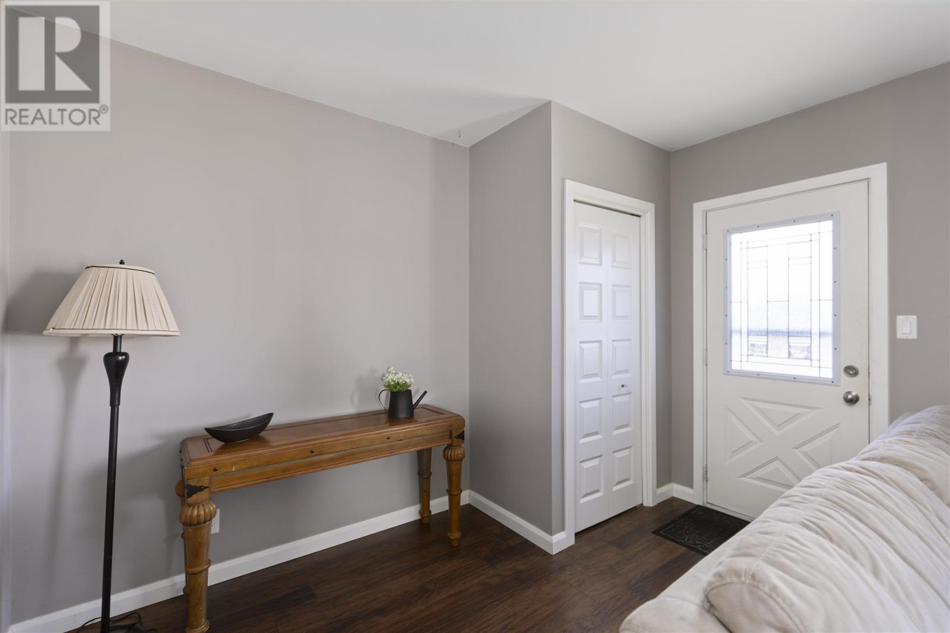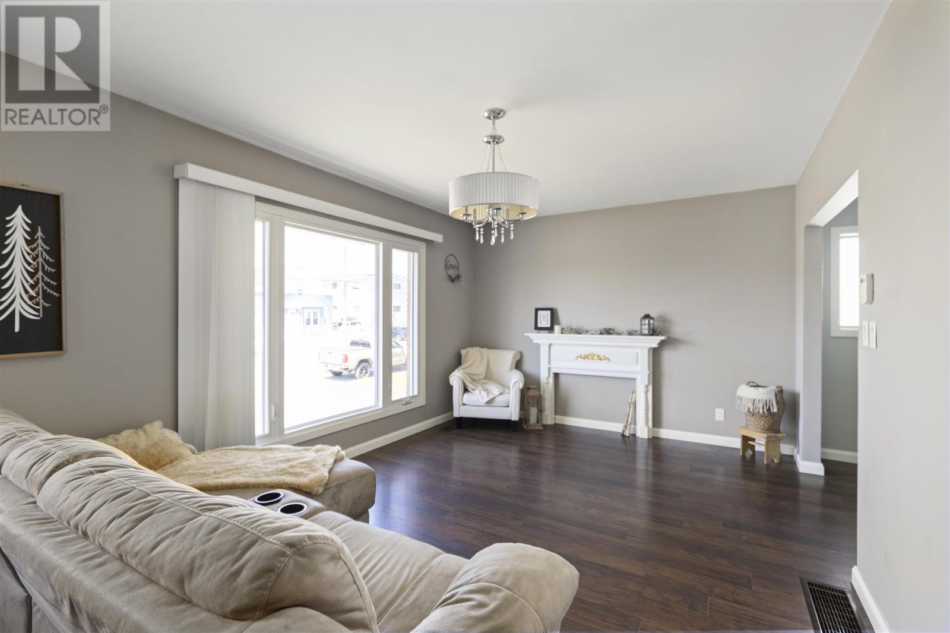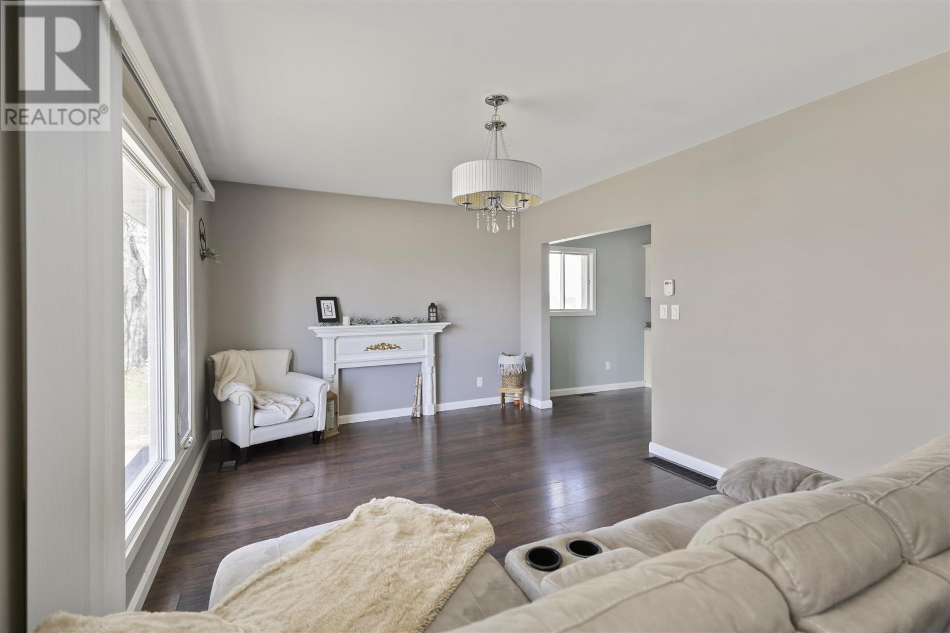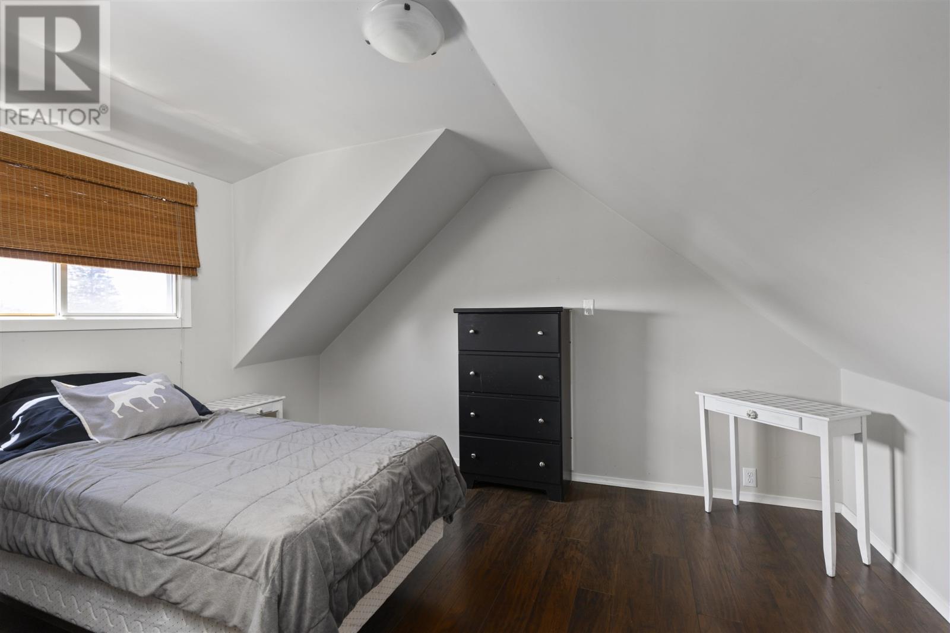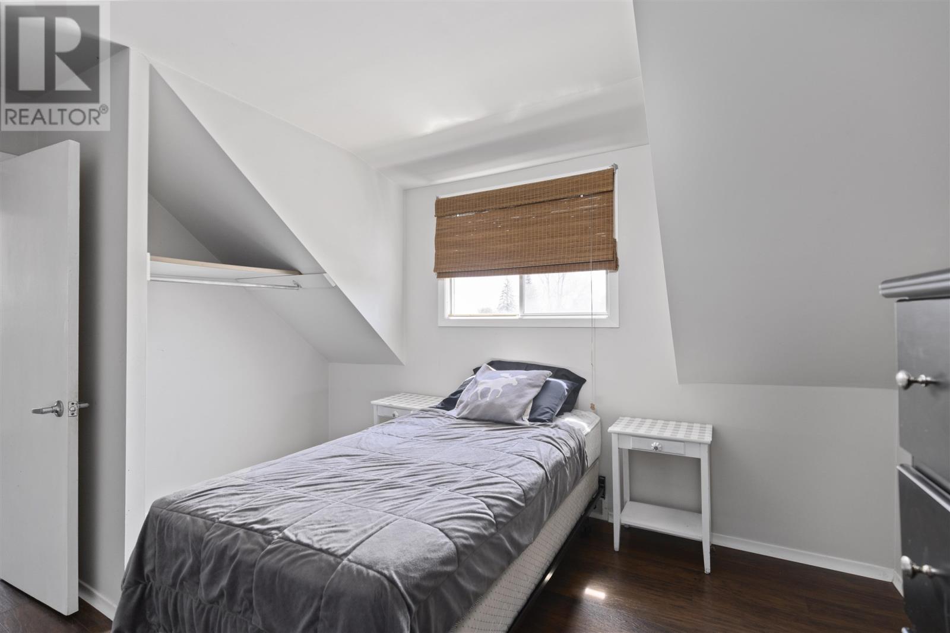3 Bedroom
2 Bathroom
1150 sqft
Forced Air
$339,900
Welcome to this solid, move-in-ready home nestled in a desirable hilltop neighborhood in a prime central location. Sitting on an extra-wide lot, this charming property offers a detached garage and workshop with upper storage, plus ample parking for all your vehicles, trailers, or recreational toys. Step into a spacious entranceway that leads into a bright and open-concept layout. The large eat-in kitchen features stainless steel appliances including a dishwasher, and flows seamlessly into the dining and living spaces. Sunlight pours into the cozy main floor living room, enhancing the warmth and openness of the space.The main floor also boasts a conveniently located bathroom just steps from the primary bedroom. Upstairs, you’ll find two additional bedrooms full of charm and character. The fully finished basement offers even more living space, including a large rec room with an electric fireplace, a second bathroom, laundry area, utility room, and plenty of storage. Located within walking distance to grocery stores, pharmacies, restaurants, gyms and all that Sault Ste. Marie has to offer, this home is the complete package. (id:49269)
Property Details
|
MLS® Number
|
SM251021 |
|
Property Type
|
Single Family |
|
Community Name
|
Sault Ste. Marie |
|
CommunicationType
|
High Speed Internet |
|
CommunityFeatures
|
Bus Route |
|
Features
|
Crushed Stone Driveway |
|
Structure
|
Deck |
Building
|
BathroomTotal
|
2 |
|
BedroomsAboveGround
|
3 |
|
BedroomsTotal
|
3 |
|
Appliances
|
Microwave Built-in, Dishwasher |
|
BasementDevelopment
|
Finished |
|
BasementType
|
Full (finished) |
|
ConstructedDate
|
1941 |
|
ConstructionStyleAttachment
|
Detached |
|
ExteriorFinish
|
Brick |
|
FoundationType
|
Poured Concrete |
|
HeatingFuel
|
Natural Gas |
|
HeatingType
|
Forced Air |
|
StoriesTotal
|
2 |
|
SizeInterior
|
1150 Sqft |
|
UtilityWater
|
Municipal Water |
Parking
Land
|
AccessType
|
Road Access |
|
Acreage
|
No |
|
FenceType
|
Fenced Yard |
|
Sewer
|
Sanitary Sewer |
|
SizeDepth
|
105 Ft |
|
SizeFrontage
|
74.0000 |
|
SizeIrregular
|
74x105 |
|
SizeTotalText
|
74x105|under 1/2 Acre |
Rooms
| Level |
Type |
Length |
Width |
Dimensions |
|
Second Level |
Bedroom |
|
|
11.9X12.7 |
|
Second Level |
Bedroom |
|
|
8.0X11.10 |
|
Basement |
Recreation Room |
|
|
20.11X13.9 |
|
Basement |
Bathroom |
|
|
6.0X5.10 |
|
Main Level |
Kitchen |
|
|
8.8x11.5 |
|
Main Level |
Living Room |
|
|
21.8X11.4 |
|
Main Level |
Bedroom |
|
|
12.4X11.7 |
|
Main Level |
Bathroom |
|
|
4.6X8.6 |
|
Main Level |
Foyer |
|
|
12.4X4.9 |
Utilities
|
Electricity
|
Available |
|
Natural Gas
|
Available |
|
Telephone
|
Available |
https://www.realtor.ca/real-estate/28279215/46-elmwood-ave-sault-ste-marie-sault-ste-marie





