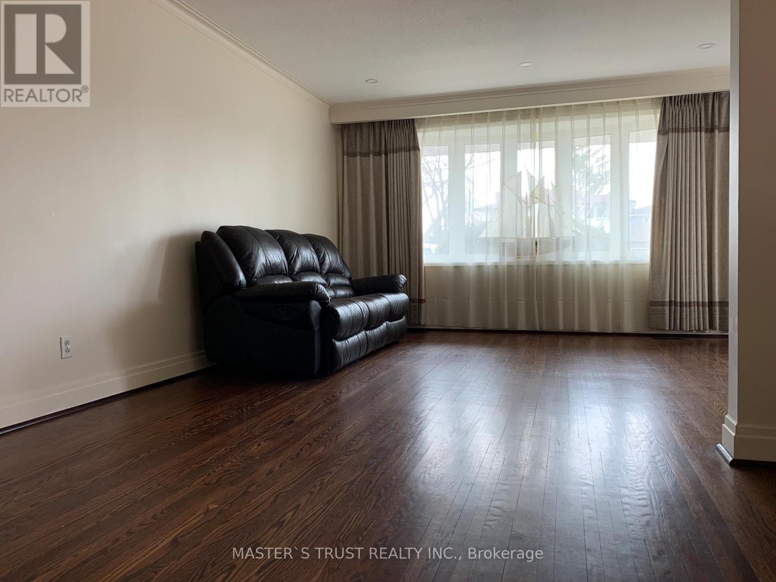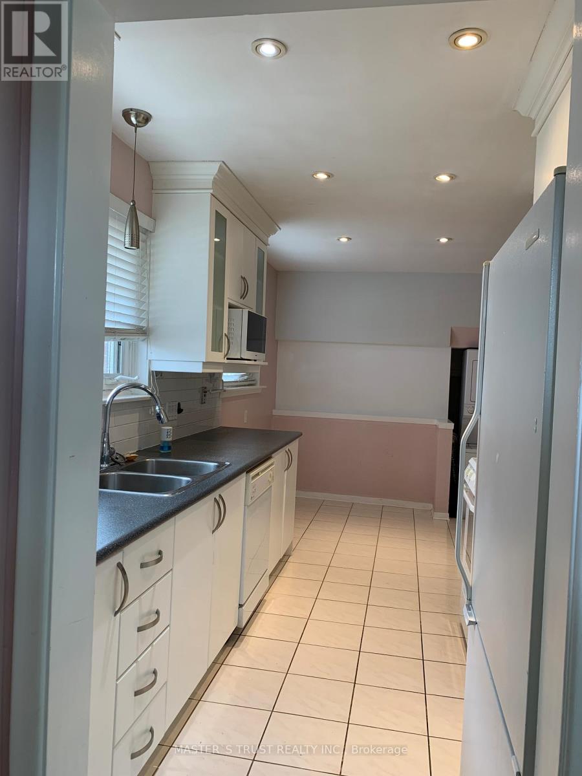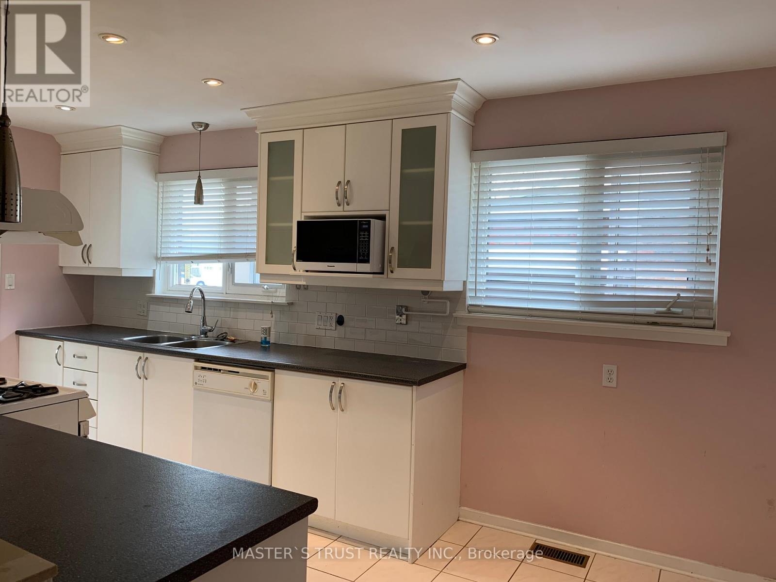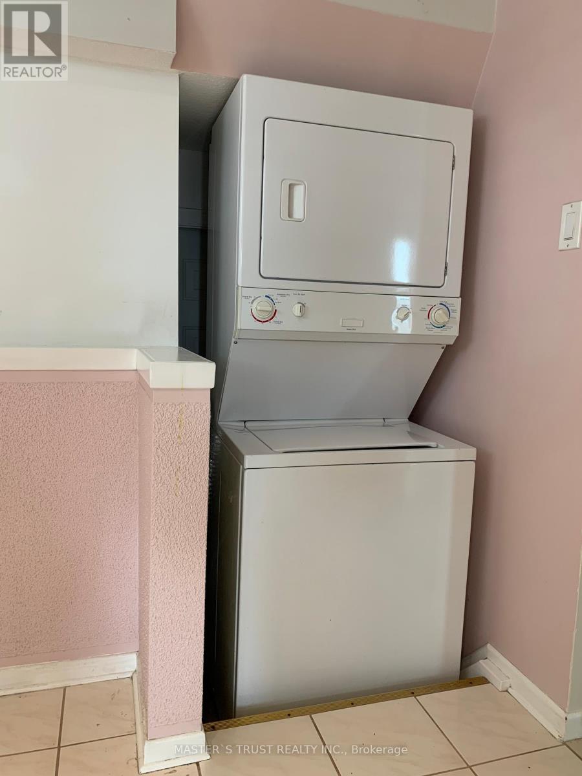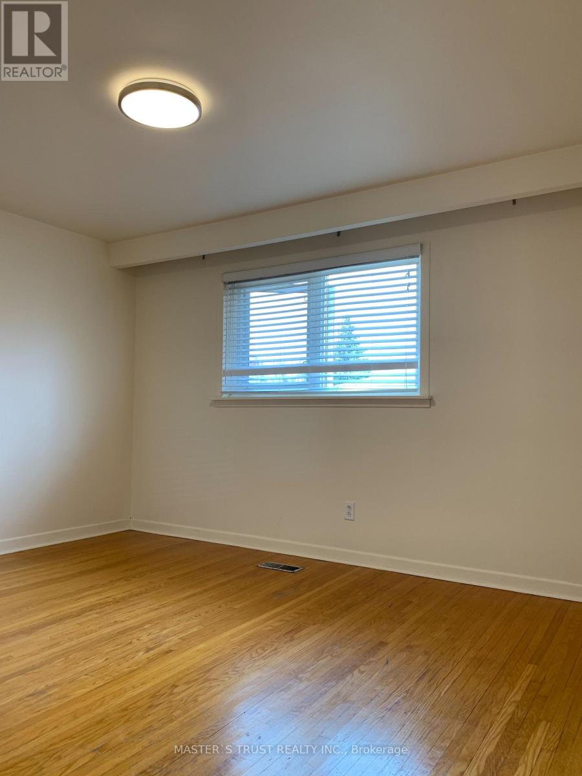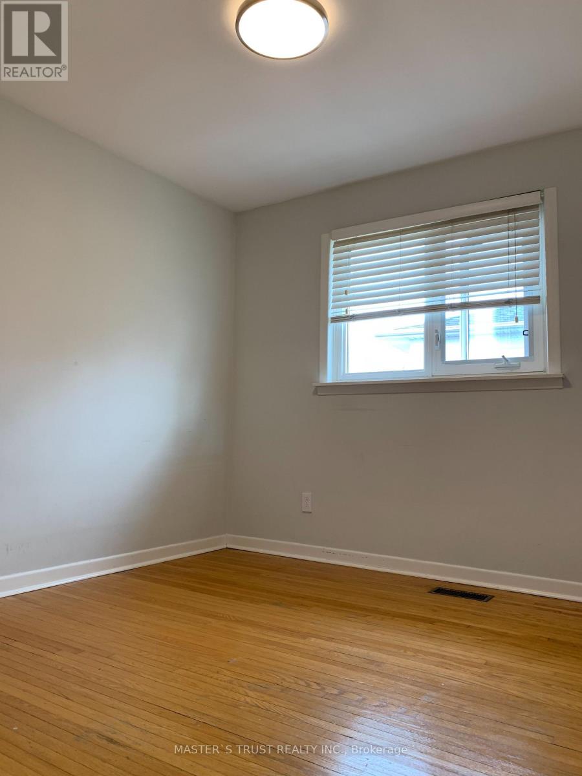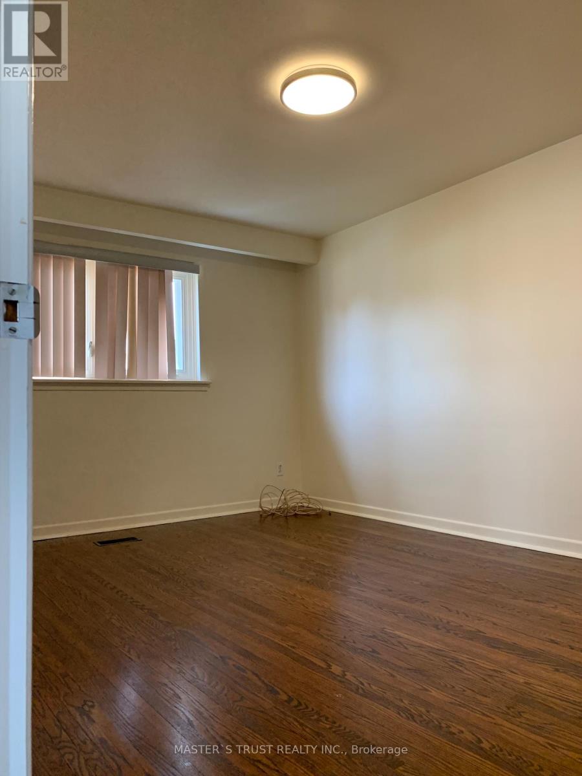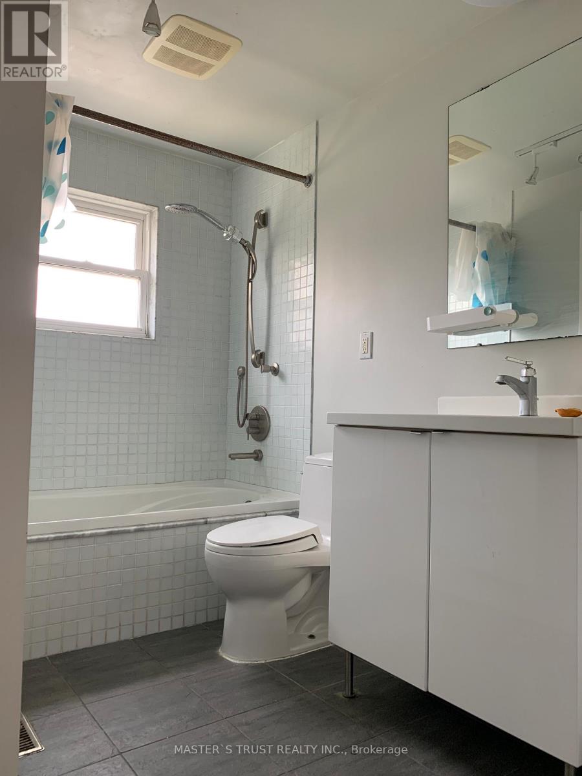416-218-8800
admin@hlfrontier.com
46 Erinlea Crescent Toronto (Woburn), Ontario M1H 2S9
3 Bedroom
1 Bathroom
1500 - 2000 sqft
Central Air Conditioning, Ventilation System
Forced Air
$2,500 Monthly
Completely separated entrance. The main floor includes a family room, a kitchen, and a dining room. three bedrooms and a washroom on the upper floor. very quiet neighborhood, close to North Bendale Park. The owner uses the lower floor and the garage. The owner is a hard-working and hospitable man who removes snow and takes care of the lawn. The landlord and the tenant will negotiate to share the utilities. (id:49269)
Property Details
| MLS® Number | E12139101 |
| Property Type | Single Family |
| Community Name | Woburn |
Building
| BathroomTotal | 1 |
| BedroomsAboveGround | 3 |
| BedroomsTotal | 3 |
| ConstructionStyleAttachment | Detached |
| ConstructionStyleSplitLevel | Backsplit |
| CoolingType | Central Air Conditioning, Ventilation System |
| ExteriorFinish | Brick |
| FoundationType | Block |
| HeatingFuel | Natural Gas |
| HeatingType | Forced Air |
| SizeInterior | 1500 - 2000 Sqft |
| Type | House |
| UtilityWater | Municipal Water |
Parking
| Attached Garage | |
| No Garage |
Land
| Acreage | No |
| Sewer | Sanitary Sewer |
| SizeDepth | 100 Ft ,1 In |
| SizeFrontage | 55 Ft ,3 In |
| SizeIrregular | 55.3 X 100.1 Ft |
| SizeTotalText | 55.3 X 100.1 Ft |
Rooms
| Level | Type | Length | Width | Dimensions |
|---|---|---|---|---|
| Main Level | Living Room | 4.2 m | 3.8 m | 4.2 m x 3.8 m |
| Main Level | Kitchen | 5.3 m | 2.7 m | 5.3 m x 2.7 m |
| Main Level | Dining Room | 3.9 m | 2.8 m | 3.9 m x 2.8 m |
| Upper Level | Bedroom | 4.4 m | 3 m | 4.4 m x 3 m |
| Upper Level | Bedroom 2 | 3.9 m | 3 m | 3.9 m x 3 m |
| Upper Level | Bedroom 3 | 2.9 m | 2.8 m | 2.9 m x 2.8 m |
https://www.realtor.ca/real-estate/28292653/46-erinlea-crescent-toronto-woburn-woburn
Interested?
Contact us for more information

