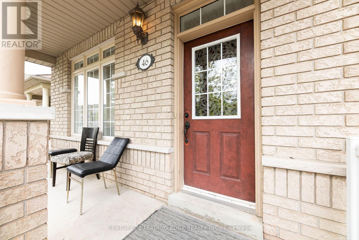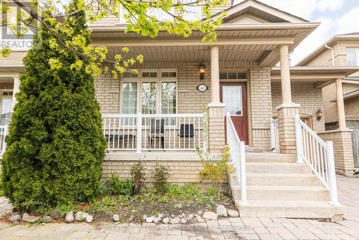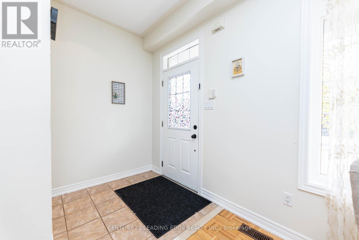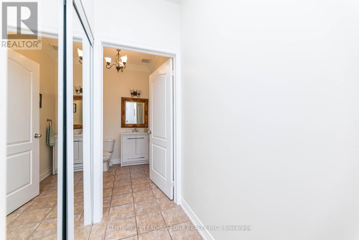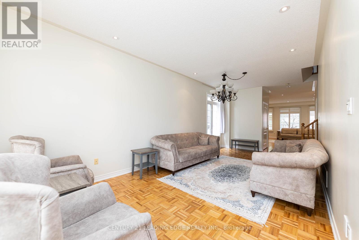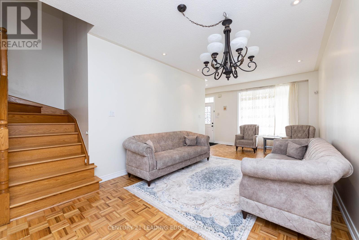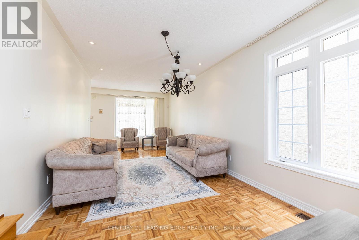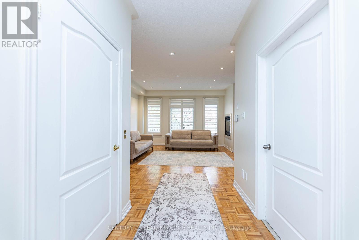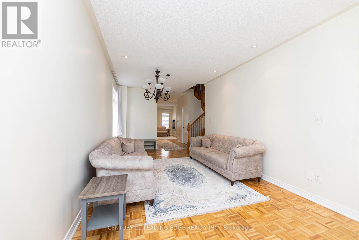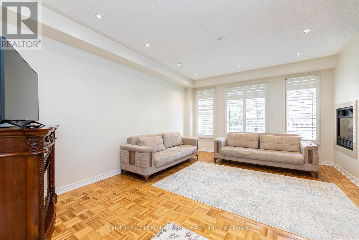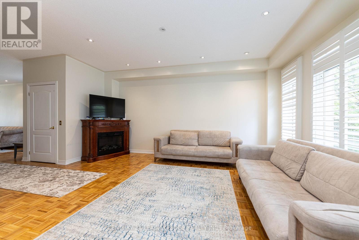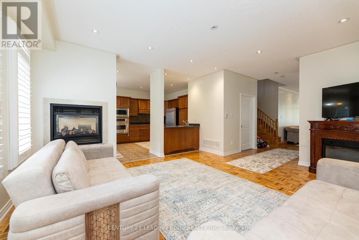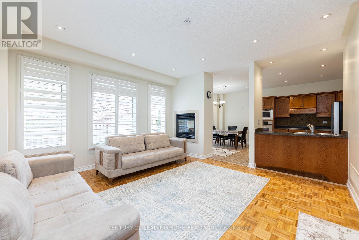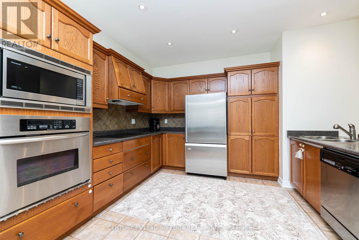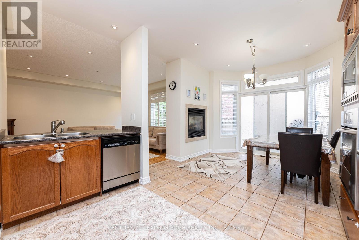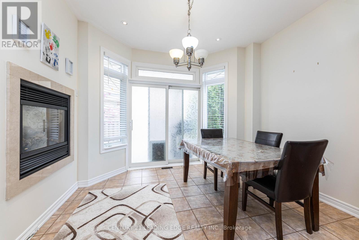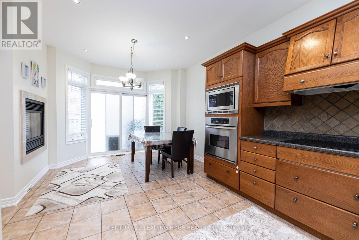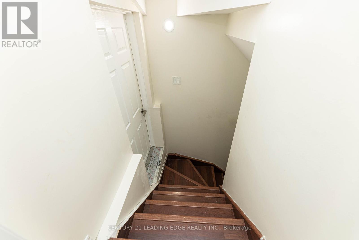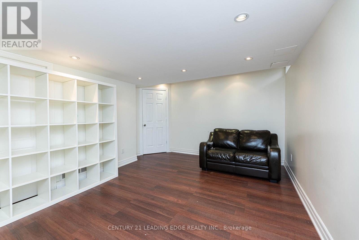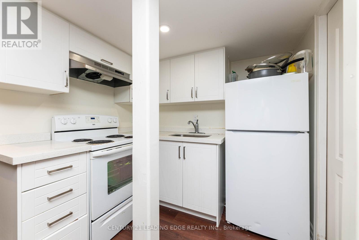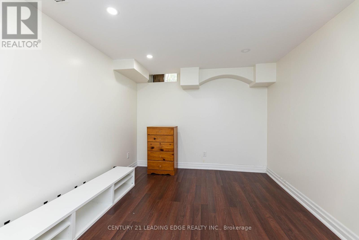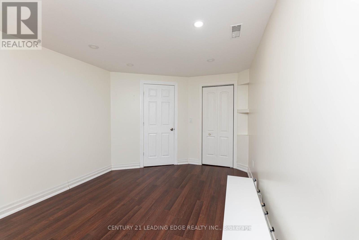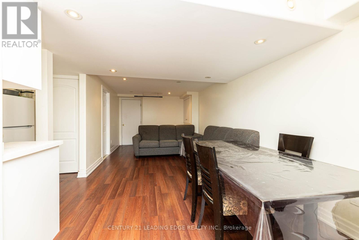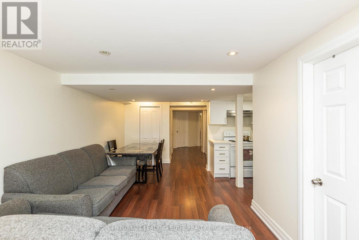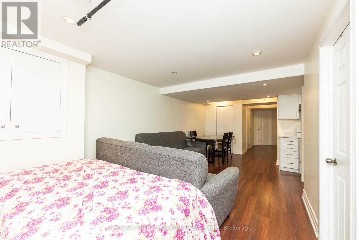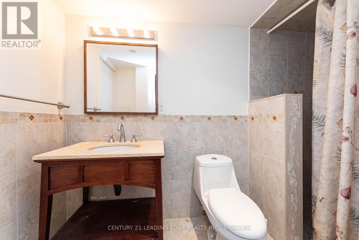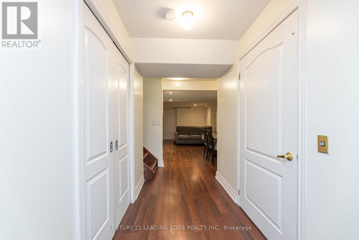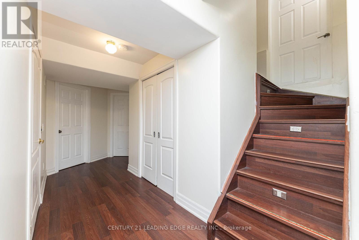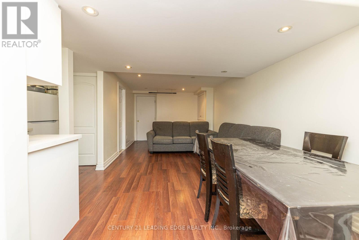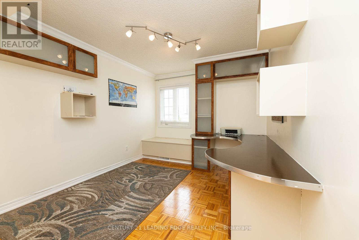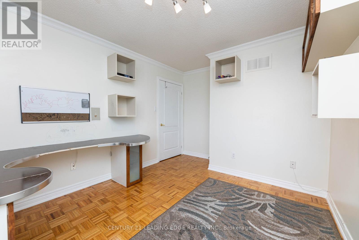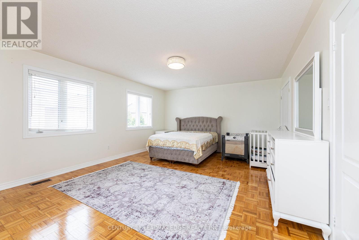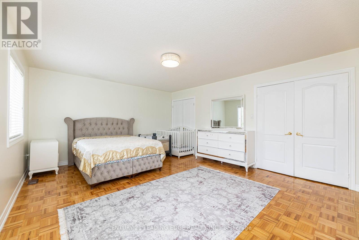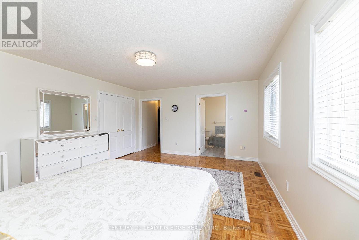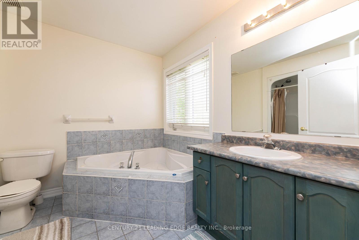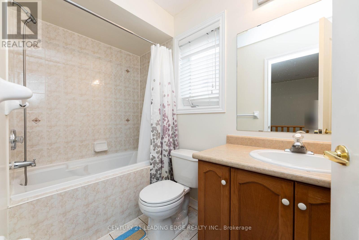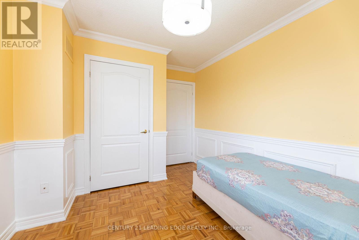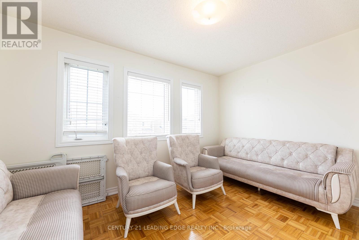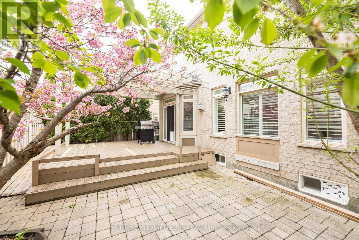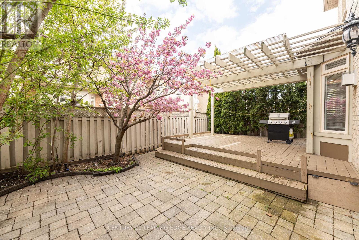46 Fontebella Avenue Vaughan, Ontario L4H 2B8
$1,438,000
Situated in the desirable Vellore Village, this spacious 4-bedroom home offers approximately 2350 square feet of living space. Boasting a finished 2-bedroom basement with a separate entrance accessible from the garage, it features one of the largest single garages in the area. The home is surrounded by top schools and a vibrant community. Designed with accessibility in mind, it includes extra-wide doors and an elevator servicing all three floors. The spacious family room and kitchen provide ample living space. Additionally, there's a separate laundry area for the basement, offering added convenience. Home is Wheelchair accessible. **** EXTRAS **** 2 fridges, 2 stoves, and a washer & dryer. (id:49269)
Open House
This property has open houses!
2:00 pm
Ends at:4:00 pm
2:00 pm
Ends at:4:00 pm
Property Details
| MLS® Number | N8307952 |
| Property Type | Single Family |
| Community Name | Vellore Village |
| Parking Space Total | 3 |
Building
| Bathroom Total | 4 |
| Bedrooms Above Ground | 4 |
| Bedrooms Below Ground | 2 |
| Bedrooms Total | 6 |
| Basement Development | Finished |
| Basement Features | Separate Entrance |
| Basement Type | N/a (finished) |
| Construction Style Attachment | Detached |
| Cooling Type | Central Air Conditioning |
| Exterior Finish | Brick |
| Fireplace Present | Yes |
| Foundation Type | Unknown |
| Heating Fuel | Natural Gas |
| Heating Type | Forced Air |
| Stories Total | 2 |
| Type | House |
| Utility Water | Municipal Water |
Parking
| Attached Garage |
Land
| Acreage | No |
| Sewer | Sanitary Sewer |
| Size Irregular | 35.1 X 78.74 Ft |
| Size Total Text | 35.1 X 78.74 Ft|under 1/2 Acre |
Rooms
| Level | Type | Length | Width | Dimensions |
|---|---|---|---|---|
| Second Level | Primary Bedroom | 5.33 m | 4.27 m | 5.33 m x 4.27 m |
| Second Level | Bedroom 2 | 3.05 m | 3.96 m | 3.05 m x 3.96 m |
| Second Level | Bedroom 3 | 3.05 m | 3.05 m | 3.05 m x 3.05 m |
| Second Level | Bedroom 4 | 3.05 m | 3.66 m | 3.05 m x 3.66 m |
| Basement | Recreational, Games Room | Measurements not available | ||
| Basement | Laundry Room | Measurements not available | ||
| Main Level | Living Room | 3.35 m | 4.57 m | 3.35 m x 4.57 m |
| Main Level | Dining Room | 3.96 m | 4.27 m | 3.96 m x 4.27 m |
| Main Level | Family Room | 4.57 m | 4.88 m | 4.57 m x 4.88 m |
| Main Level | Kitchen | 3.66 m | 3.35 m | 3.66 m x 3.35 m |
| Main Level | Eating Area | 3.66 m | 2.68 m | 3.66 m x 2.68 m |
Utilities
| Sewer | Installed |
https://www.realtor.ca/real-estate/26850590/46-fontebella-avenue-vaughan-vellore-village
Interested?
Contact us for more information

