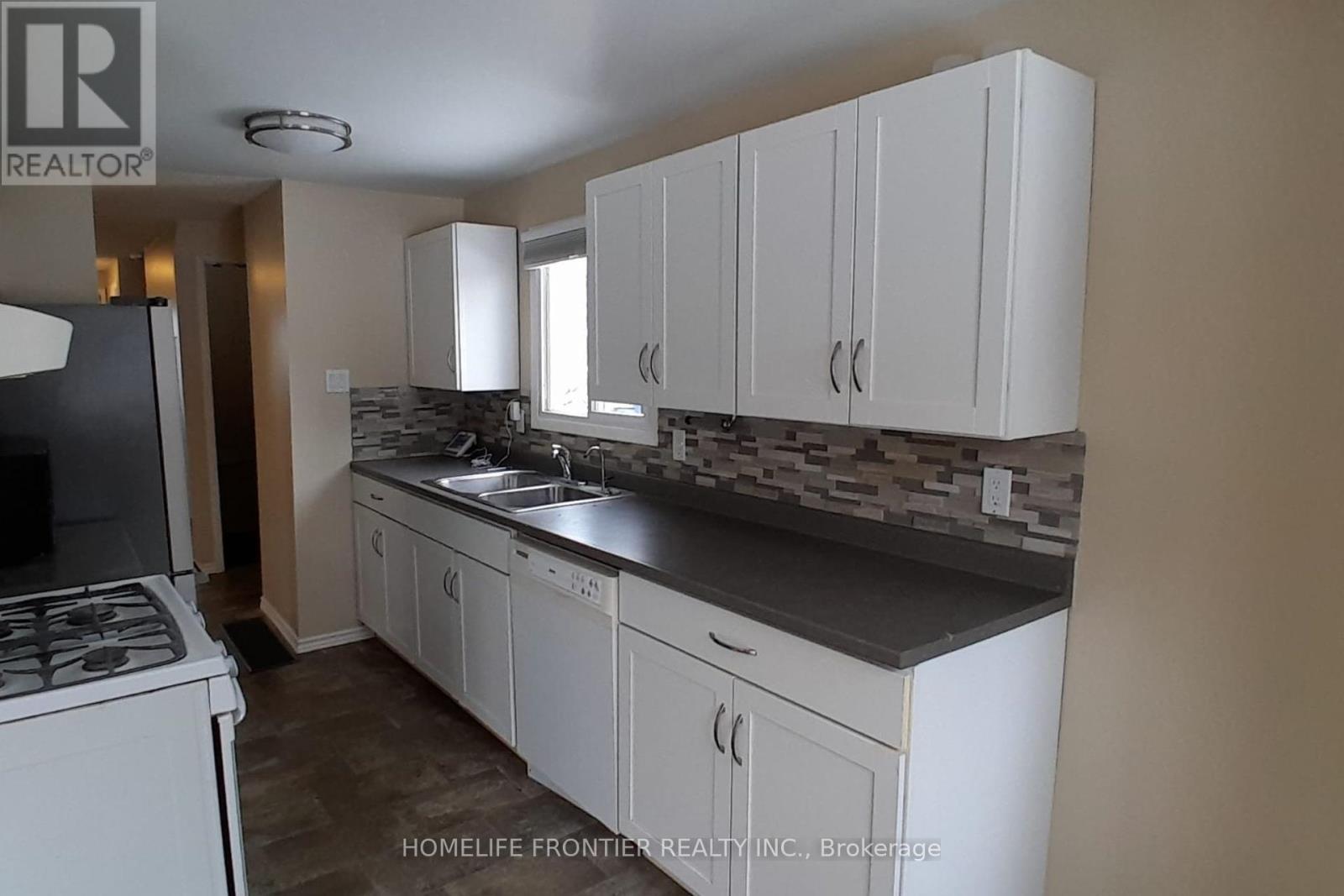3 Bedroom
2 Bathroom
1100 - 1500 sqft
Central Air Conditioning
Forced Air
$2,850 Monthly
Welcome to 3 Bedrooms Detached Home In Family Friendly Neighbourhood. Functional Layout. 1 Car Garage & 3 Car Driveway. No Side Walk. Close To Schools, Park, Transit. Easy Access To Hwy400. (id:49269)
Property Details
|
MLS® Number
|
S11973700 |
|
Property Type
|
Single Family |
|
Community Name
|
Letitia Heights |
|
AmenitiesNearBy
|
Park, Public Transit, Schools |
|
ParkingSpaceTotal
|
4 |
Building
|
BathroomTotal
|
2 |
|
BedroomsAboveGround
|
3 |
|
BedroomsTotal
|
3 |
|
Age
|
31 To 50 Years |
|
Appliances
|
Dishwasher, Dryer, Stove, Washer, Window Coverings, Refrigerator |
|
BasementDevelopment
|
Unfinished |
|
BasementType
|
N/a (unfinished) |
|
ConstructionStyleAttachment
|
Detached |
|
CoolingType
|
Central Air Conditioning |
|
ExteriorFinish
|
Brick |
|
FlooringType
|
Tile, Laminate |
|
FoundationType
|
Concrete |
|
HalfBathTotal
|
1 |
|
HeatingFuel
|
Natural Gas |
|
HeatingType
|
Forced Air |
|
StoriesTotal
|
2 |
|
SizeInterior
|
1100 - 1500 Sqft |
|
Type
|
House |
|
UtilityWater
|
Municipal Water |
Parking
Land
|
Acreage
|
No |
|
LandAmenities
|
Park, Public Transit, Schools |
|
Sewer
|
Sanitary Sewer |
|
SizeDepth
|
117 Ft ,9 In |
|
SizeFrontage
|
41 Ft ,10 In |
|
SizeIrregular
|
41.9 X 117.8 Ft |
|
SizeTotalText
|
41.9 X 117.8 Ft|under 1/2 Acre |
Rooms
| Level |
Type |
Length |
Width |
Dimensions |
|
Second Level |
Primary Bedroom |
4.45 m |
3.35 m |
4.45 m x 3.35 m |
|
Second Level |
Bedroom 2 |
3.66 m |
2.72 m |
3.66 m x 2.72 m |
|
Second Level |
Bedroom 3 |
3.15 m |
2.72 m |
3.15 m x 2.72 m |
|
Main Level |
Kitchen |
4.47 m |
2.29 m |
4.47 m x 2.29 m |
|
Main Level |
Living Room |
5.94 m |
3.18 m |
5.94 m x 3.18 m |
Utilities
|
Cable
|
Available |
|
Sewer
|
Installed |
https://www.realtor.ca/real-estate/27917812/46-hemingway-crescent-barrie-letitia-heights-letitia-heights











