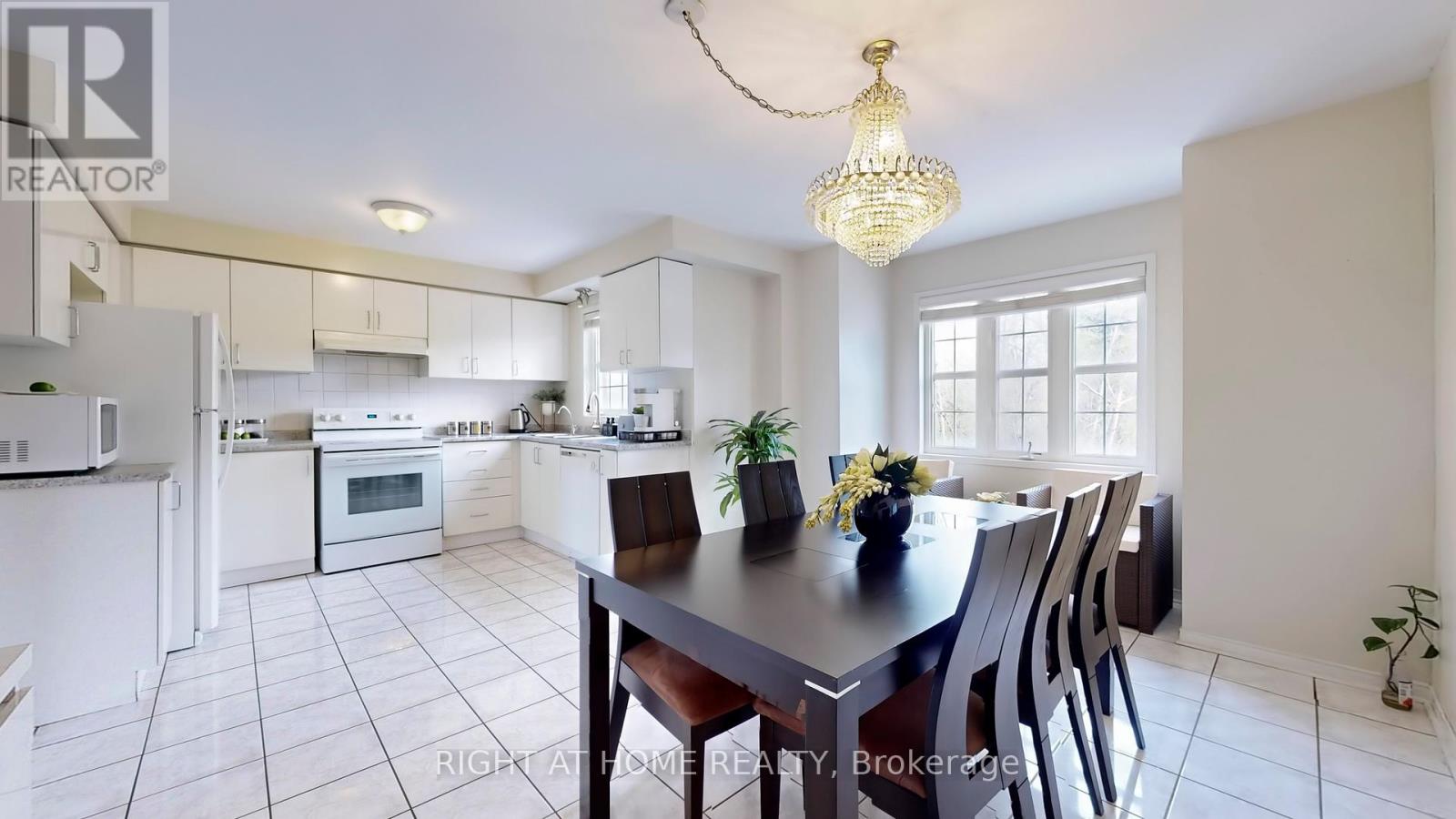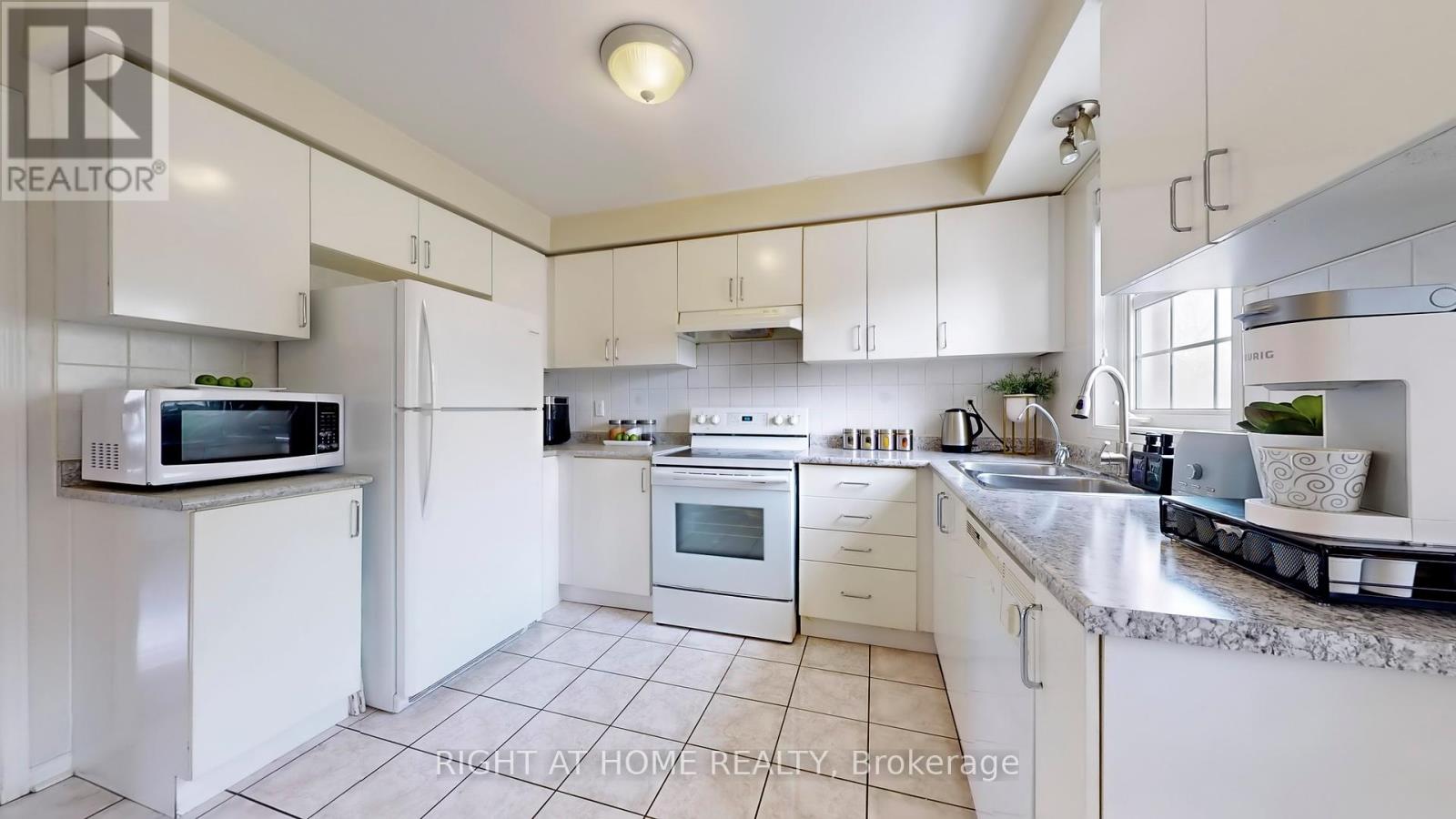46 Huxtable Lane Toronto (Rouge), Ontario M1B 0A3
$799,000Maintenance, Parcel of Tied Land
$152.53 Monthly
Maintenance, Parcel of Tied Land
$152.53 MonthlyA Beautiful, Sun-Filled 3+1 Bdrm , 3-Bath Townhome Overlooking a Lush Green Garden.This Home Is Located In A Very Desirable Neighbourhood Of Rouge! This Unique Corner Unit Has The Look And Feel Of A Detached Home! One Of The Largest Unit In The Complex! Nicely Laid Out With A Functional Floor Plan! Enjoy a Private Backyard with a Cozy Sitting Area On The Deck Overlooking A Beautiful Garden. Walk Out To A Detached Garage ! Large Spacious Kitchen With A Dining And A Sitting Area! Ground Floor Has A Large Bedroom Which is Perfect for A Family Room or A In-law Suite, Care-giver Accommodation or For Additional Rental Income ($900-$1000 Potential Income). Separate Laundry Room.Conveniently Located Within Walking Distance to Transits, Parks and 2 Schools (Catholic and Public). Steps Away From Canadian Tire, Shops, Restaurants, Banks, And All Other Amenities! Quick And Easy Access From Highways And GO Stations! POTL Fee Of $152.53 Includes Landscaping & Snow Removal! Furnace, A/C and Tankless Water Heater - 2 years Old and Every year the Rental On All Equipment is FREE For 5 Months , That Includes maintenance (Current Owner is Getting This Deal From Enercare). Status Certificate Available Upon Request. (id:49269)
Open House
This property has open houses!
2:00 pm
Ends at:4:00 pm
2:00 pm
Ends at:4:00 pm
Property Details
| MLS® Number | E12132603 |
| Property Type | Single Family |
| Community Name | Rouge E11 |
| ParkingSpaceTotal | 2 |
Building
| BathroomTotal | 3 |
| BedroomsAboveGround | 3 |
| BedroomsBelowGround | 1 |
| BedroomsTotal | 4 |
| Appliances | Blinds, Dishwasher, Dryer, Freezer, Stove, Washer, Refrigerator |
| ConstructionStyleAttachment | Attached |
| CoolingType | Central Air Conditioning |
| ExteriorFinish | Brick |
| FlooringType | Carpeted, Hardwood, Ceramic |
| FoundationType | Block |
| HeatingFuel | Natural Gas |
| HeatingType | Forced Air |
| StoriesTotal | 3 |
| SizeInterior | 1500 - 2000 Sqft |
| Type | Row / Townhouse |
| UtilityWater | Municipal Water |
Parking
| Detached Garage | |
| Garage |
Land
| Acreage | No |
| Sewer | Sanitary Sewer |
| SizeDepth | 84 Ft ,3 In |
| SizeFrontage | 14 Ft ,4 In |
| SizeIrregular | 14.4 X 84.3 Ft |
| SizeTotalText | 14.4 X 84.3 Ft |
Rooms
| Level | Type | Length | Width | Dimensions |
|---|---|---|---|---|
| Second Level | Living Room | 6.07 m | 5.78 m | 6.07 m x 5.78 m |
| Second Level | Dining Room | 6.07 m | 5.78 m | 6.07 m x 5.78 m |
| Second Level | Kitchen | 5.78 m | 4.42 m | 5.78 m x 4.42 m |
| Third Level | Primary Bedroom | 4.42 m | 4.16 m | 4.42 m x 4.16 m |
| Third Level | Bedroom 2 | 3.01 m | 2.74 m | 3.01 m x 2.74 m |
| Third Level | Bedroom 3 | 2.89 m | 2.89 m | 2.89 m x 2.89 m |
| Ground Level | Family Room | 4.42 m | 2.9 m | 4.42 m x 2.9 m |
https://www.realtor.ca/real-estate/28278538/46-huxtable-lane-toronto-rouge-rouge-e11
Interested?
Contact us for more information



























