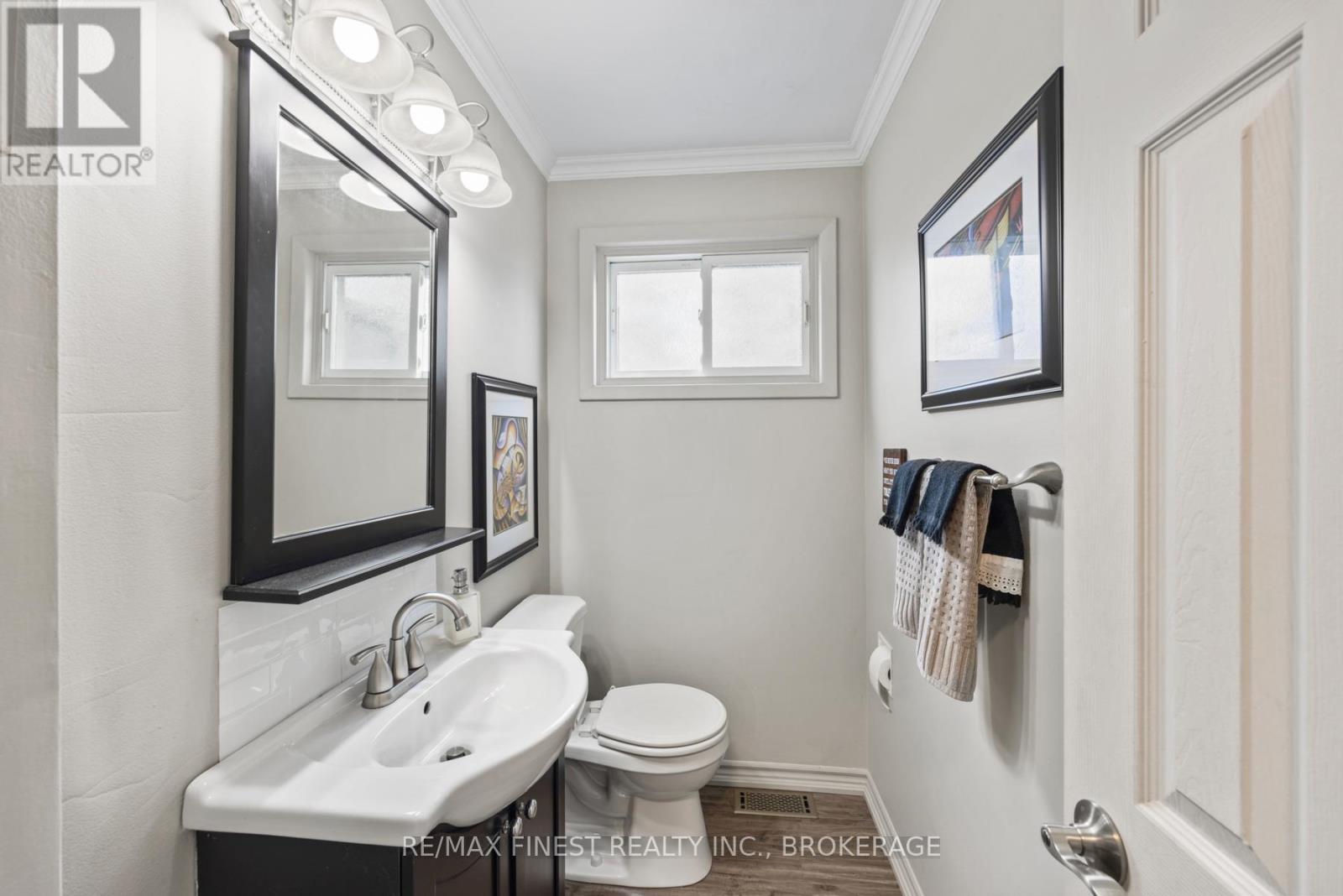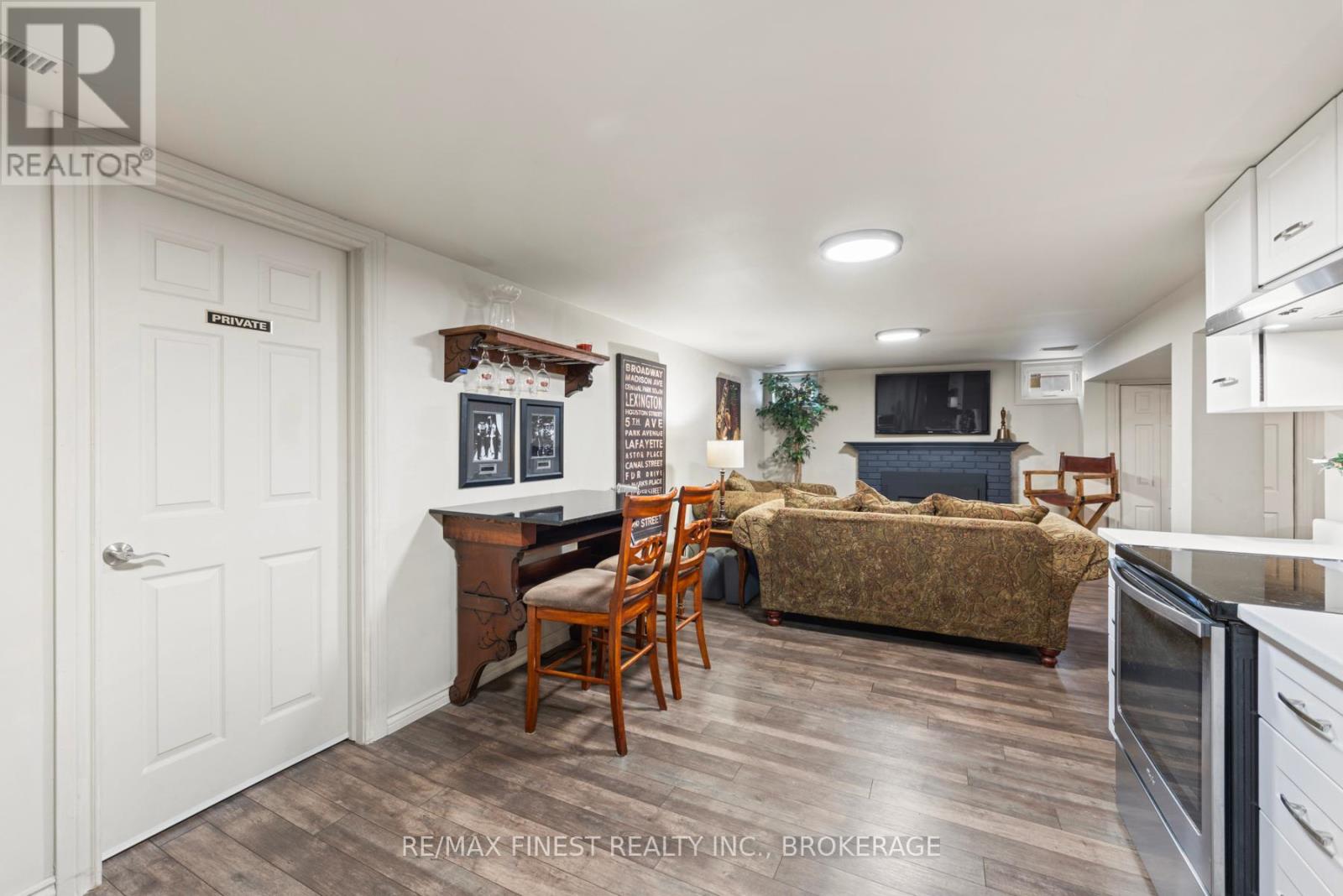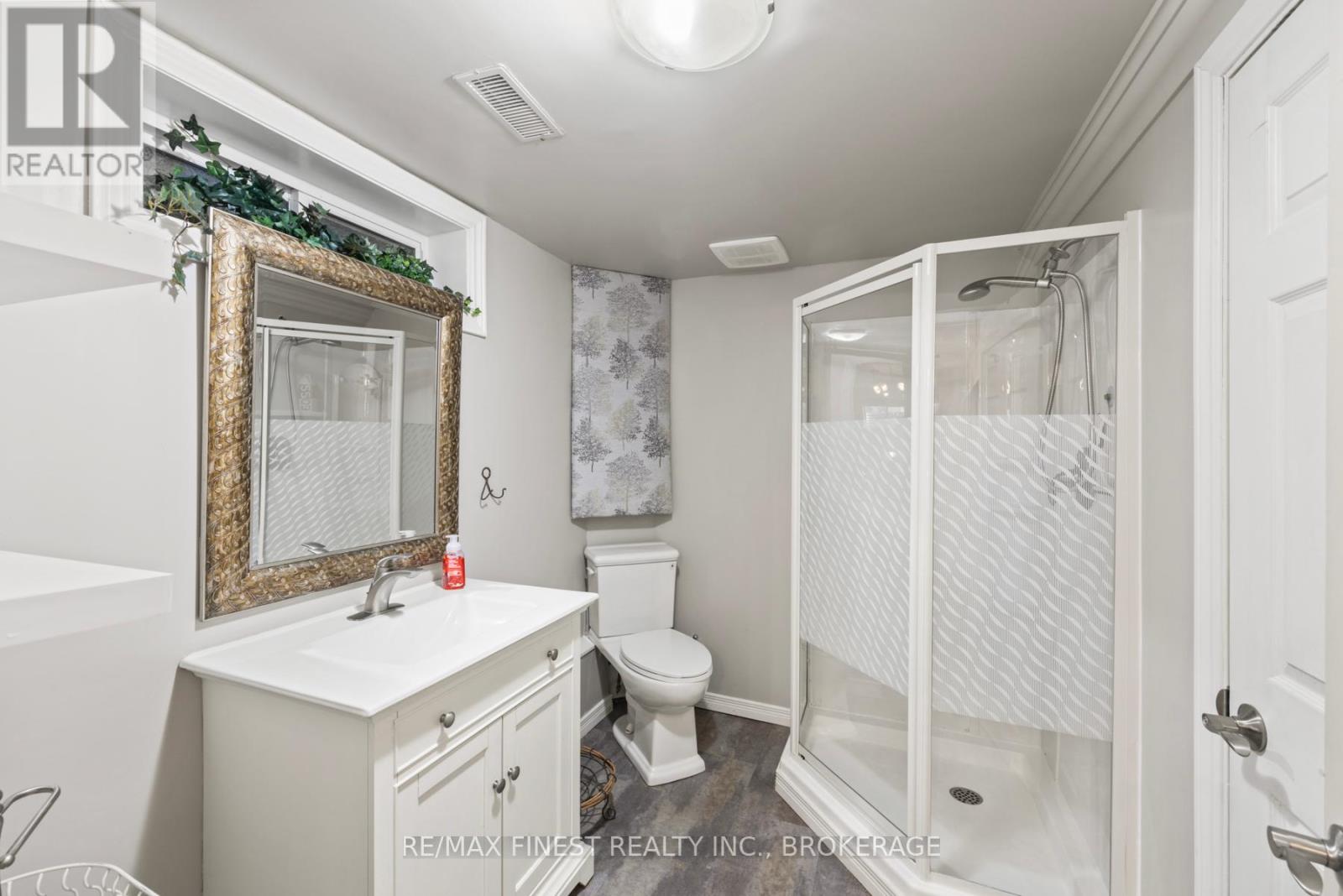3 Bedroom
3 Bathroom
1500 - 2000 sqft
Fireplace
Forced Air
$699,900
Welcome to 46 Lakeview Avenue, nestled in the heart of Kingston's sought-after Reddendale neighbourhood. This charming 3-bedroom, 2.5-bathroom home offers versatility and comfort, complete with a separate entrance to an in-law suite perfect for extended family, guests, or income potential. Step outside and enjoy the fully fenced 66' x 102' lot, featuring a newly built workshop with electricity an ideal space for hobbies, storage, or your next creative project. You'll love the lifestyle this location offers: just steps to Reddendale Plaza, home to Mama Mia Pizza, a convenient corner store, pharmacy, bakery, and the renowned Days on Front restaurant. Families will appreciate the proximity to four playgrounds within a few blocks, two of which are part of local schools including RG Sinclair Public School and Our Lady of Lourdes Catholic School, both right around the corner. Only three blocks from Lake Ontario, you'll have access to three beautiful waterfront parks: Crerar Park (with a beach and playground), Everett Park Beach and deeded access to an exclusive neighbourhood waterfront parcel. Whether you're looking to relax by the water, enjoy top local eats, or settle into a vibrant, family-friendly community this home truly has it all. (id:49269)
Open House
This property has open houses!
Starts at:
12:00 pm
Ends at:
1:30 pm
Property Details
|
MLS® Number
|
X12075286 |
|
Property Type
|
Single Family |
|
Community Name
|
28 - City SouthWest |
|
AmenitiesNearBy
|
Public Transit, Schools |
|
EquipmentType
|
Water Heater |
|
Features
|
In-law Suite |
|
ParkingSpaceTotal
|
5 |
|
RentalEquipmentType
|
Water Heater |
|
Structure
|
Workshop |
Building
|
BathroomTotal
|
3 |
|
BedroomsAboveGround
|
3 |
|
BedroomsTotal
|
3 |
|
Amenities
|
Fireplace(s) |
|
Appliances
|
Water Heater, Dishwasher, Dryer, Hood Fan, Stove, Washer, Window Coverings, Refrigerator |
|
BasementFeatures
|
Separate Entrance |
|
BasementType
|
Full |
|
ConstructionStyleAttachment
|
Detached |
|
ExteriorFinish
|
Aluminum Siding, Brick |
|
FireplacePresent
|
Yes |
|
FoundationType
|
Block |
|
HalfBathTotal
|
1 |
|
HeatingFuel
|
Natural Gas |
|
HeatingType
|
Forced Air |
|
StoriesTotal
|
2 |
|
SizeInterior
|
1500 - 2000 Sqft |
|
Type
|
House |
|
UtilityWater
|
Municipal Water |
Parking
Land
|
Acreage
|
No |
|
LandAmenities
|
Public Transit, Schools |
|
Sewer
|
Sanitary Sewer |
|
SizeDepth
|
102 Ft |
|
SizeFrontage
|
66 Ft |
|
SizeIrregular
|
66 X 102 Ft |
|
SizeTotalText
|
66 X 102 Ft|under 1/2 Acre |
Rooms
| Level |
Type |
Length |
Width |
Dimensions |
|
Second Level |
Bathroom |
2.99 m |
1.83 m |
2.99 m x 1.83 m |
|
Second Level |
Bedroom 2 |
2.97 m |
2.82 m |
2.97 m x 2.82 m |
|
Second Level |
Bedroom |
4 m |
3.26 m |
4 m x 3.26 m |
|
Second Level |
Primary Bedroom |
3.25 m |
6.17 m |
3.25 m x 6.17 m |
|
Basement |
Bathroom |
1.96 m |
2.46 m |
1.96 m x 2.46 m |
|
Basement |
Utility Room |
3.45 m |
1.65 m |
3.45 m x 1.65 m |
|
Basement |
Utility Room |
1.35 m |
2.46 m |
1.35 m x 2.46 m |
|
Basement |
Kitchen |
3.37 m |
3.4 m |
3.37 m x 3.4 m |
|
Basement |
Recreational, Games Room |
6.94 m |
4.15 m |
6.94 m x 4.15 m |
|
Main Level |
Living Room |
3.6 m |
5.41 m |
3.6 m x 5.41 m |
|
Main Level |
Dining Room |
3.29 m |
3.13 m |
3.29 m x 3.13 m |
|
Main Level |
Kitchen |
3.27 m |
4.24 m |
3.27 m x 4.24 m |
|
Main Level |
Bathroom |
2.05 m |
1.25 m |
2.05 m x 1.25 m |
Utilities
https://www.realtor.ca/real-estate/28150509/46-lakeview-avenue-kingston-city-southwest-28-city-southwest











































