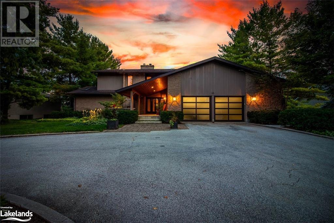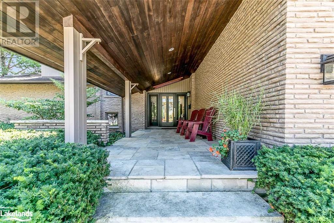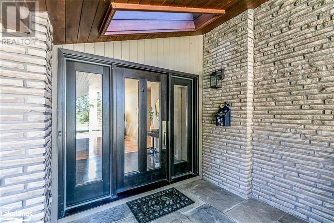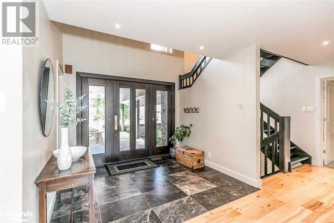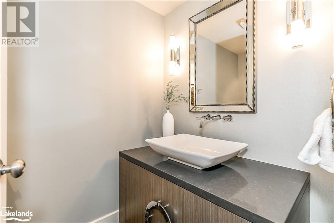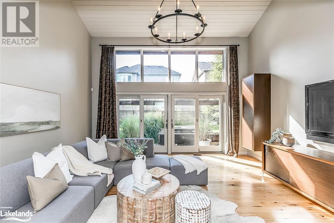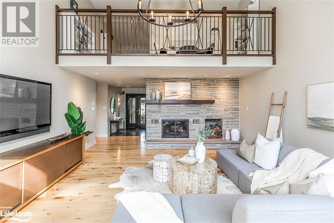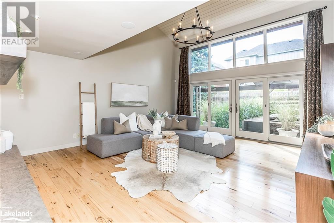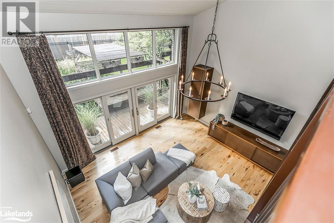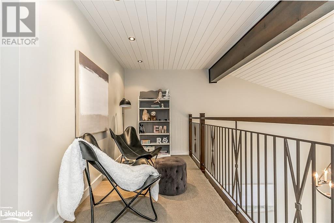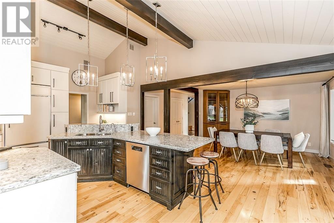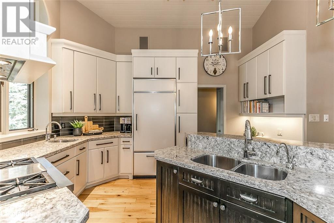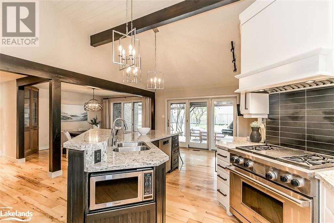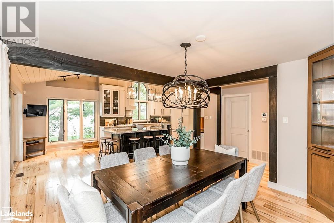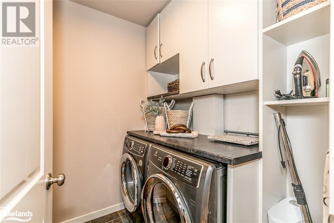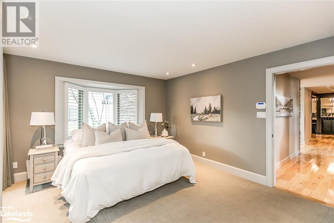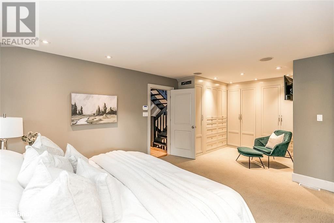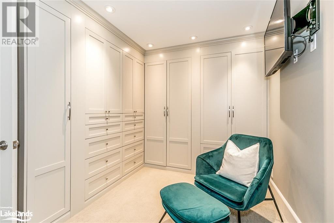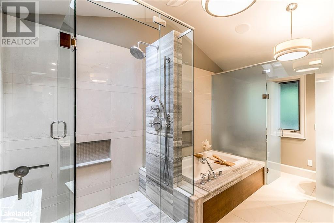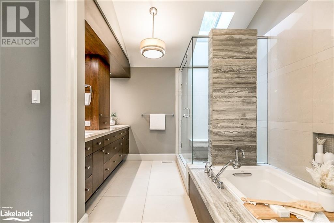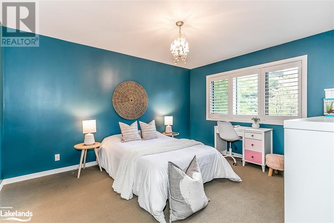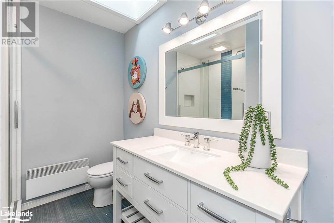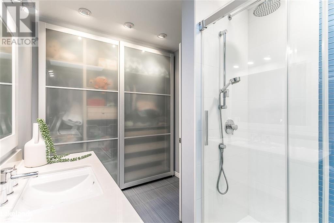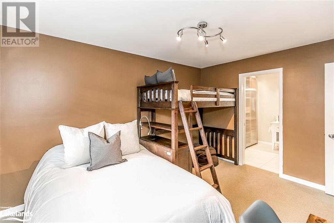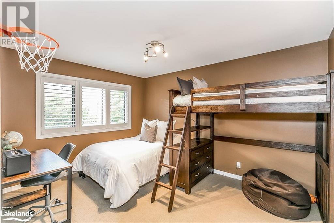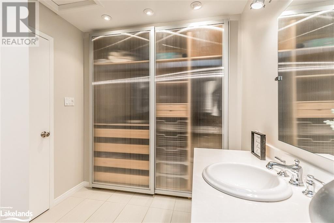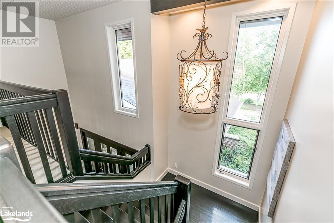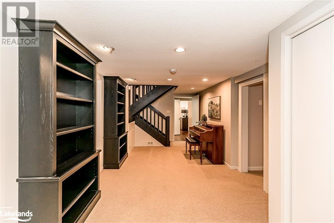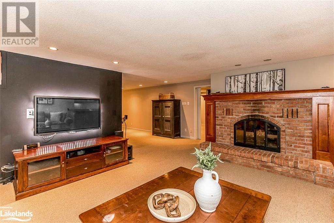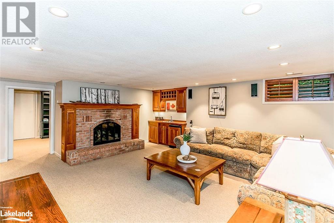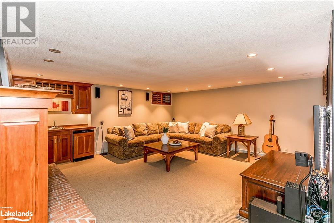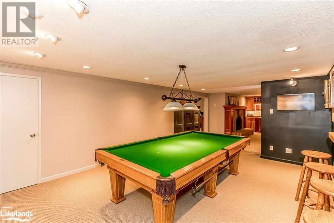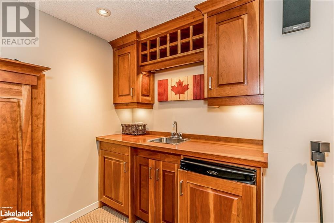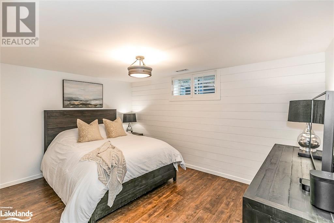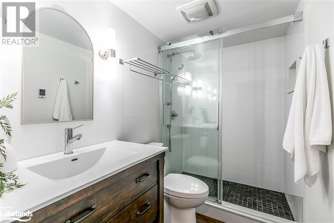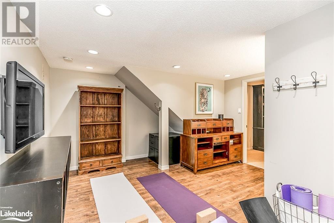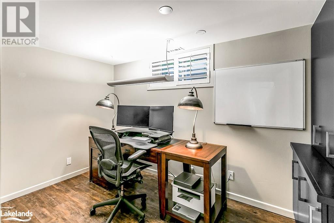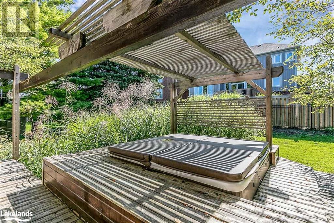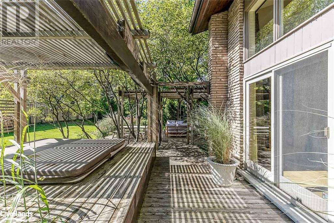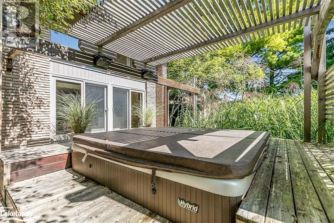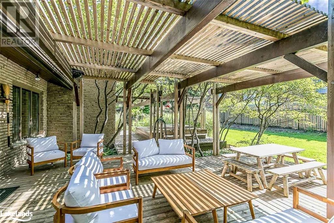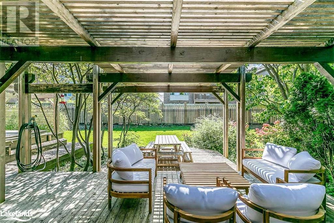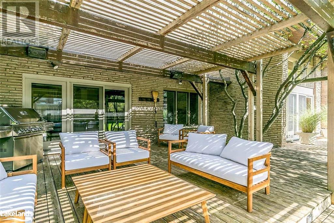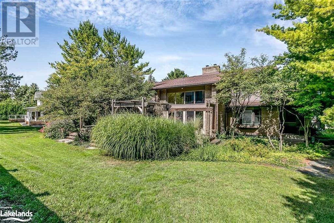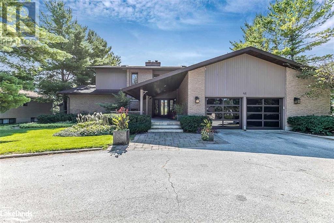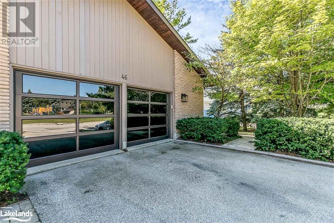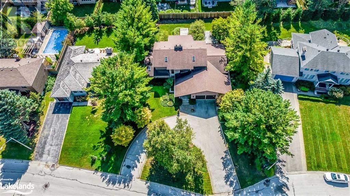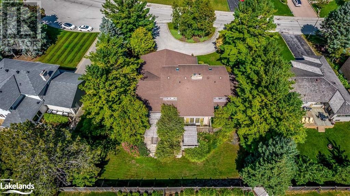4 Bedroom
5 Bathroom
4311.24 sqft
2 Level
Fireplace
Central Air Conditioning
In Floor Heating, Forced Air
Lawn Sprinkler, Landscaped
$1,750,000
Welcome to this exquisite family residence located at 46 Lockhart Road, showcasing remarkable curb appeal. Nestled in one of Collingwood's most sought-after neighborhoods, this property presents 4 bedrooms and 4.5 baths spread across over 4000 square feet of living space. The heart of this home is its remarkable kitchen, perfect for entertaining, which features a Wolf Gas Stove, a sizable paneled fridge, a spacious island with a bar sink, quartz countertops, and an adjacent dining area that opens onto the backyard. The living area boasts soaring vaulted ceilings, abundant natural light streaming through expansive windows, and a gas fireplace, creating a cozy ambiance for relaxed evenings. The primary suite on the main level provides a serene retreat with custom cabinetry, an opulent 5-piece en-suite bathroom with a soaking tub, and a private deck for tranquil morning moments. The second level loft area accommodates bedrooms on each side, each with a private 3-piece en-suite and built-in wardrobes. The lower level offers a generous REC room with a pool table, wet bar, gas fireplace, a fourth bedroom, a 3-piece bathroom, office space, and ample storage. Outdoor living is enhanced with multiple decks, a hot tub, seating zones, and mature gardens bordered by privacy fencing. Noteworthy features include hardwood flooring, pot lights, a built-in speaker system, heated floors in selected areas, and extensive storage options. Conveniently positioned near Kingsmen Park, tennis courts, schools, trail networks, and the bustling downtown area, this residence harmoniously combines luxury and comfort. (id:49269)
Property Details
|
MLS® Number
|
40573265 |
|
Property Type
|
Single Family |
|
AmenitiesNearBy
|
Park, Playground, Public Transit, Schools |
|
EquipmentType
|
None |
|
Features
|
Wet Bar, Paved Driveway, Skylight, Automatic Garage Door Opener |
|
ParkingSpaceTotal
|
9 |
|
RentalEquipmentType
|
None |
|
Structure
|
Shed, Porch |
Building
|
BathroomTotal
|
5 |
|
BedroomsAboveGround
|
3 |
|
BedroomsBelowGround
|
1 |
|
BedroomsTotal
|
4 |
|
Appliances
|
Central Vacuum, Dishwasher, Dryer, Freezer, Garburator, Refrigerator, Wet Bar, Washer, Range - Gas, Window Coverings, Garage Door Opener, Hot Tub |
|
ArchitecturalStyle
|
2 Level |
|
BasementDevelopment
|
Finished |
|
BasementType
|
Full (finished) |
|
ConstructedDate
|
1985 |
|
ConstructionStyleAttachment
|
Detached |
|
CoolingType
|
Central Air Conditioning |
|
ExteriorFinish
|
Stone, Vinyl Siding |
|
FireProtection
|
Smoke Detectors, Alarm System |
|
FireplacePresent
|
Yes |
|
FireplaceTotal
|
2 |
|
FireplaceType
|
Insert |
|
HalfBathTotal
|
1 |
|
HeatingType
|
In Floor Heating, Forced Air |
|
StoriesTotal
|
2 |
|
SizeInterior
|
4311.24 Sqft |
|
Type
|
House |
|
UtilityWater
|
Municipal Water |
Parking
Land
|
AccessType
|
Road Access |
|
Acreage
|
No |
|
FenceType
|
Partially Fenced |
|
LandAmenities
|
Park, Playground, Public Transit, Schools |
|
LandscapeFeatures
|
Lawn Sprinkler, Landscaped |
|
Sewer
|
Municipal Sewage System |
|
SizeDepth
|
144 Ft |
|
SizeFrontage
|
106 Ft |
|
SizeTotalText
|
Under 1/2 Acre |
|
ZoningDescription
|
R2 |
Rooms
| Level |
Type |
Length |
Width |
Dimensions |
|
Second Level |
3pc Bathroom |
|
|
9'6'' x 7'1'' |
|
Second Level |
3pc Bathroom |
|
|
8'9'' x 7'8'' |
|
Second Level |
Bedroom |
|
|
11'7'' x 14'1'' |
|
Second Level |
Bedroom |
|
|
10'11'' x 13'6'' |
|
Second Level |
Loft |
|
|
17'7'' x 7'11'' |
|
Basement |
Bonus Room |
|
|
13'8'' x 13'8'' |
|
Basement |
Games Room |
|
|
20'1'' x 13'8'' |
|
Basement |
Office |
|
|
11'10'' x 7'4'' |
|
Basement |
Family Room |
|
|
17'9'' x 20'1'' |
|
Basement |
3pc Bathroom |
|
|
5'0'' x 8'6'' |
|
Basement |
Bedroom |
|
|
10'7'' x 14'6'' |
|
Main Level |
Laundry Room |
|
|
7'9'' x 6'2'' |
|
Main Level |
2pc Bathroom |
|
|
5'1'' x 6'11'' |
|
Main Level |
Dining Room |
|
|
11'2'' x 13'4'' |
|
Main Level |
Mud Room |
|
|
9'11'' x 5'0'' |
|
Main Level |
5pc Bathroom |
|
|
9'7'' x 15'2'' |
|
Main Level |
Primary Bedroom |
|
|
13'4'' x 21'1'' |
|
Main Level |
Living Room |
|
|
17'7'' x 19'4'' |
|
Main Level |
Kitchen |
|
|
16'4'' x 22'10'' |
Utilities
|
Cable
|
Available |
|
Electricity
|
Available |
|
Natural Gas
|
Available |
|
Telephone
|
Available |
https://www.realtor.ca/real-estate/26768125/46-lockhart-road-collingwood

