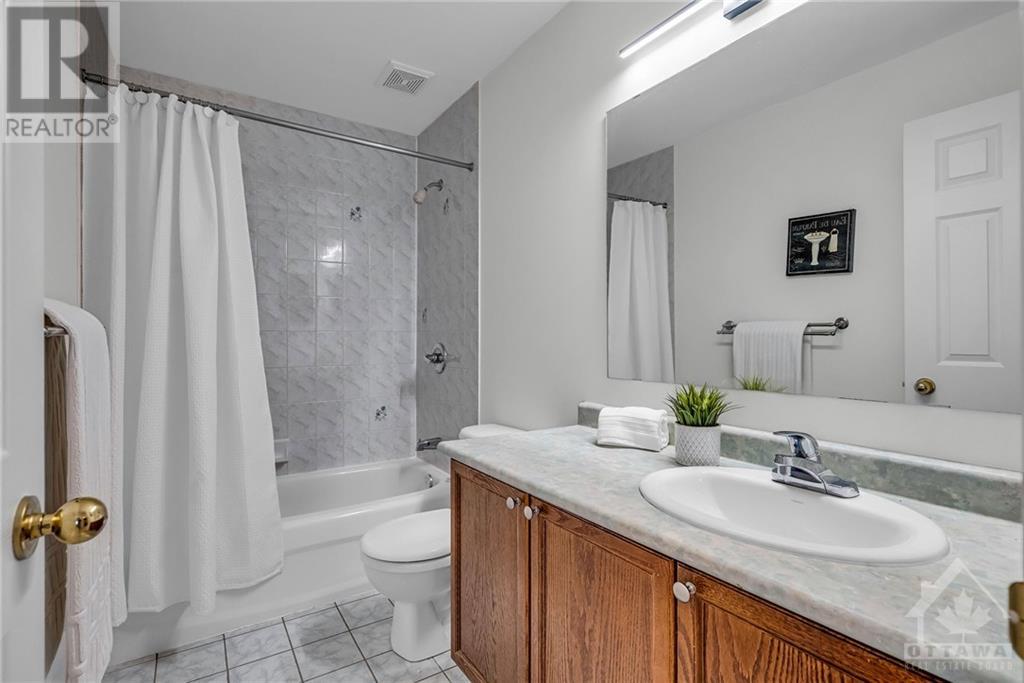4 Bedroom
4 Bathroom
Fireplace
Central Air Conditioning, Air Exchanger
Forced Air
$975,000
Beautiful family home in prime Kanata Lakes location! Step into a spacious foyer with a walk-in closet, the main level offers a convenient office/den and a functional layout with 9" ceilings, large windows and beautiful hardwood flooring. The traditional layout features a great room with 17-foot ceilings, a gas fireplace and a separate dining room for hosting family and friends. The updated kitchen boasts ample cabinets, granite countertops, stainless steel appliances, and a spacious eat-in area. The upper-level features 4 generous-sized bedrooms with a convenient laundry closet. The primary bedroom has soaring cathedral ceilings, a 4-piece ensuite and a walk-in closet. The professionally finished lower level offers plenty of space with oversized windows and a full bath. Located near top-rated schools, golfing, parks, Kanata Centrum, Tanger Outlets, with easy access to Highway 417. 24 hours irrevocable with offer and include Schedule B. Furnace and AC 2018, roof 2015 (id:49269)
Property Details
|
MLS® Number
|
1399207 |
|
Property Type
|
Single Family |
|
Neigbourhood
|
Kanata Lakes |
|
Amenities Near By
|
Golf Nearby, Public Transit, Shopping |
|
Easement
|
Right Of Way |
|
Features
|
Automatic Garage Door Opener |
|
Parking Space Total
|
6 |
|
Storage Type
|
Storage Shed |
|
Structure
|
Deck, Patio(s) |
Building
|
Bathroom Total
|
4 |
|
Bedrooms Above Ground
|
4 |
|
Bedrooms Total
|
4 |
|
Appliances
|
Refrigerator, Dishwasher, Dryer, Hood Fan, Stove, Washer, Blinds |
|
Basement Development
|
Finished |
|
Basement Type
|
Full (finished) |
|
Constructed Date
|
2001 |
|
Construction Style Attachment
|
Detached |
|
Cooling Type
|
Central Air Conditioning, Air Exchanger |
|
Exterior Finish
|
Brick, Siding |
|
Fireplace Present
|
Yes |
|
Fireplace Total
|
1 |
|
Fixture
|
Drapes/window Coverings |
|
Flooring Type
|
Wall-to-wall Carpet, Hardwood, Tile |
|
Foundation Type
|
Poured Concrete |
|
Half Bath Total
|
1 |
|
Heating Fuel
|
Natural Gas |
|
Heating Type
|
Forced Air |
|
Stories Total
|
2 |
|
Type
|
House |
|
Utility Water
|
Municipal Water |
Parking
|
Attached Garage
|
|
|
Inside Entry
|
|
Land
|
Acreage
|
No |
|
Fence Type
|
Fenced Yard |
|
Land Amenities
|
Golf Nearby, Public Transit, Shopping |
|
Sewer
|
Municipal Sewage System |
|
Size Depth
|
123 Ft ,1 In |
|
Size Frontage
|
35 Ft ,1 In |
|
Size Irregular
|
35.1 Ft X 123.09 Ft |
|
Size Total Text
|
35.1 Ft X 123.09 Ft |
|
Zoning Description
|
Residential |
Rooms
| Level |
Type |
Length |
Width |
Dimensions |
|
Second Level |
Bedroom |
|
|
11'5" x 12'8" |
|
Second Level |
Bedroom |
|
|
11'9" x 9'11" |
|
Second Level |
3pc Bathroom |
|
|
4'11" x 9'10" |
|
Second Level |
Bedroom |
|
|
11'10" x 10'11" |
|
Second Level |
Primary Bedroom |
|
|
13'10" x 17'9" |
|
Second Level |
Other |
|
|
6'0" x 5'11" |
|
Second Level |
4pc Ensuite Bath |
|
|
9'3" x 9'0" |
|
Lower Level |
Recreation Room |
|
|
13'0" x 15'4" |
|
Lower Level |
Gym |
|
|
11'5" x 27'0" |
|
Lower Level |
Den |
|
|
11'6" x 11'1" |
|
Lower Level |
Utility Room |
|
|
13'2" x 10'3" |
|
Lower Level |
3pc Bathroom |
|
|
5'9" x 12'10" |
|
Main Level |
Foyer |
|
|
8'4" x 4'11" |
|
Main Level |
Other |
|
|
4'0" x 6'1" |
|
Main Level |
Office |
|
|
9'7" x 8'11" |
|
Main Level |
Living Room |
|
|
12'6" x 13'7" |
|
Main Level |
Dining Room |
|
|
10'0" x 12'7" |
|
Main Level |
Partial Bathroom |
|
|
4'9" x 5'0" |
|
Main Level |
Great Room |
|
|
12'11" x 16'9" |
|
Main Level |
Kitchen |
|
|
15'0" x 13'8" |
https://www.realtor.ca/real-estate/27114843/46-maricona-way-ottawa-kanata-lakes
































