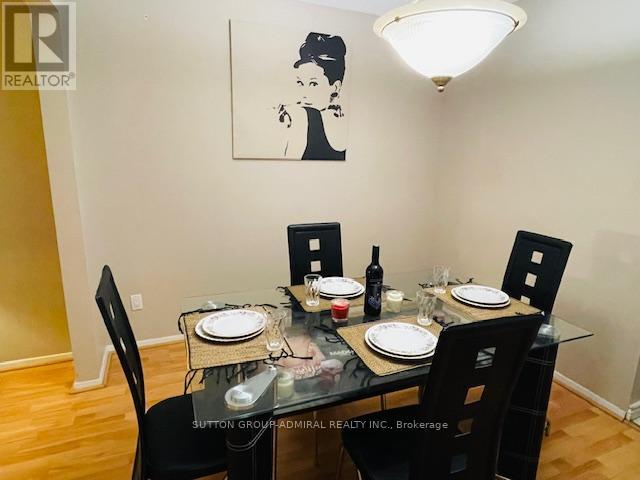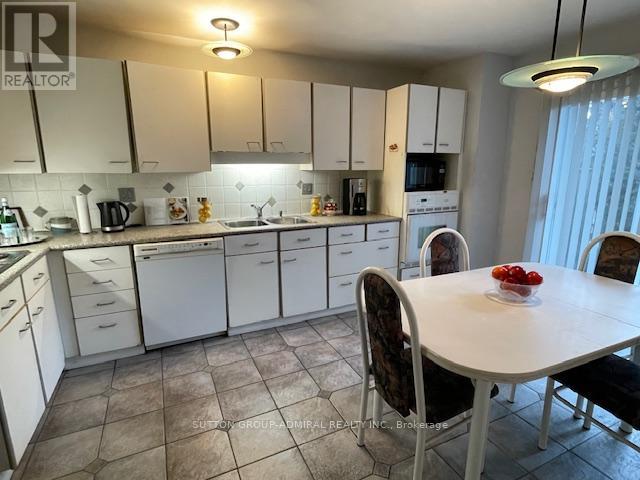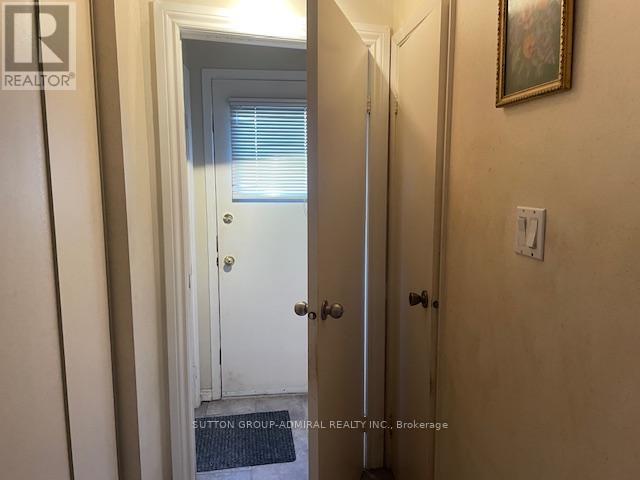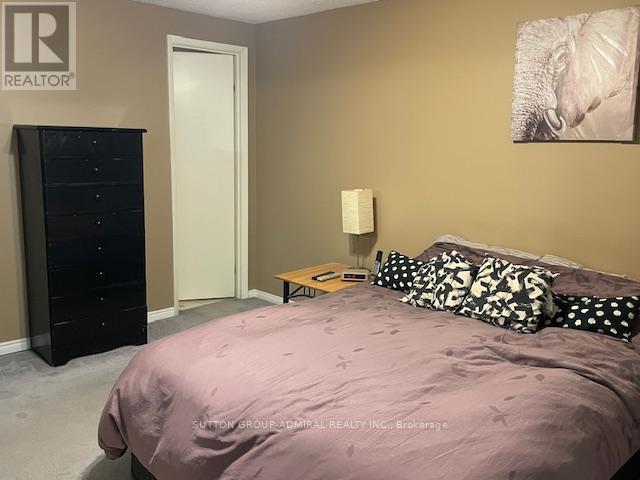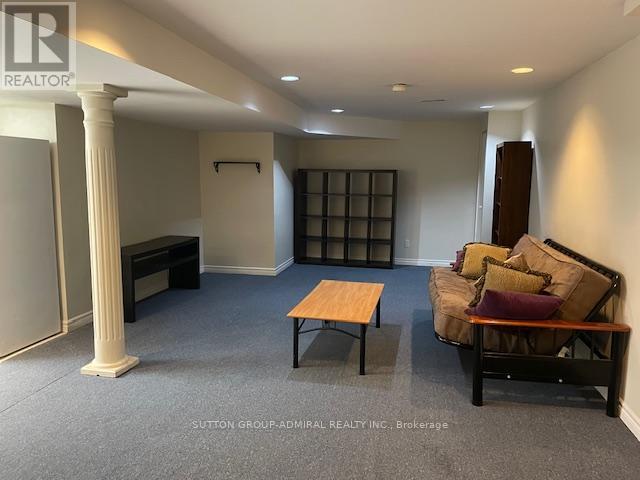4 Bedroom
3 Bathroom
Fireplace
Central Air Conditioning
Forced Air
$1,279,900
Exceptional Location In Prime Thornhill On A Quiet-Child-Safe Street!! Premium Lot With 43 Foot Frontage!! No Sidewalk!! Multi-Car Driveway Able to Park 4 Cars, Sun Drenched West/East Exposure!! Enclosed Front Porch, Great Open Concept Layout!! Big Family Size Kitchen Overlooking The Family Room With Ceramic Floor, Ceramic Backsplash, & Walkout To Stone Patio & Fully Fenced Yard, Entertainment Size Combined Living Room/Diving Room With Bay Window, Big Family Room With Cozy Brick Fireplace, Sun-Drenched Stairs With Skylight, Big Master Bedroom With His/Her Mirrored Closets & Semi 5pc Ensuite Bath, Separate Side Entry To Finished Open Concept Basement With Kitchen, Big Rec Room, Bedroom & 3Pc Bath, Indoor Garage Access, Backs On To Other Homes. Centrally Located Only Steps To Parks, Schools (Westminster PS, Louis-Honor'e Frechette PS-French Immersion, Hodan Nalayeh SS, St. Joseph The Worker Catholic ES, St. Elizabeth Catholic HS), Shopping, Libraries, Community Centers, Houses Of Worship, Promenade Mall And Transit. Don't Miss This Rare Opportunity!! **** EXTRAS **** 2 Fridges, Jennair Stove Top, Built In Oven, B/I Dishwasher, Stove, Portable Dishwasher, Washer, Dryer, All Electric Light Fixtures, 3 Ceiling Fans, All Window Blinds, Garage Door Opener & Remote, Cac, Cvac & Equip, Humidifier. (id:49269)
Property Details
|
MLS® Number
|
N11939961 |
|
Property Type
|
Single Family |
|
Community Name
|
Brownridge |
|
AmenitiesNearBy
|
Place Of Worship, Public Transit, Schools, Park |
|
ParkingSpaceTotal
|
5 |
Building
|
BathroomTotal
|
3 |
|
BedroomsAboveGround
|
3 |
|
BedroomsBelowGround
|
1 |
|
BedroomsTotal
|
4 |
|
Appliances
|
Garage Door Opener Remote(s), Oven - Built-in, Central Vacuum, Range, Garburator |
|
BasementDevelopment
|
Finished |
|
BasementFeatures
|
Separate Entrance |
|
BasementType
|
N/a (finished) |
|
ConstructionStyleAttachment
|
Detached |
|
CoolingType
|
Central Air Conditioning |
|
ExteriorFinish
|
Brick, Aluminum Siding |
|
FireplacePresent
|
Yes |
|
FlooringType
|
Laminate, Ceramic, Carpeted |
|
FoundationType
|
Poured Concrete |
|
HalfBathTotal
|
1 |
|
HeatingFuel
|
Natural Gas |
|
HeatingType
|
Forced Air |
|
StoriesTotal
|
2 |
|
Type
|
House |
|
UtilityWater
|
Municipal Water |
Parking
Land
|
Acreage
|
No |
|
FenceType
|
Fenced Yard |
|
LandAmenities
|
Place Of Worship, Public Transit, Schools, Park |
|
Sewer
|
Sanitary Sewer |
|
SizeDepth
|
120.96 M |
|
SizeFrontage
|
43.24 M |
|
SizeIrregular
|
43.24 X 120.96 M ; Irregular |
|
SizeTotalText
|
43.24 X 120.96 M ; Irregular |
Rooms
| Level |
Type |
Length |
Width |
Dimensions |
|
Second Level |
Primary Bedroom |
4.26 m |
3.53 m |
4.26 m x 3.53 m |
|
Second Level |
Bedroom 2 |
3.89 m |
3.06 m |
3.89 m x 3.06 m |
|
Second Level |
Bedroom 3 |
3.21 m |
3.03 m |
3.21 m x 3.03 m |
|
Basement |
Recreational, Games Room |
7.54 m |
4.24 m |
7.54 m x 4.24 m |
|
Basement |
Kitchen |
2.91 m |
2.11 m |
2.91 m x 2.11 m |
|
Basement |
Bedroom |
4.46 m |
3.53 m |
4.46 m x 3.53 m |
|
Main Level |
Living Room |
4.94 m |
3.33 m |
4.94 m x 3.33 m |
|
Main Level |
Dining Room |
3.33 m |
2.73 m |
3.33 m x 2.73 m |
|
Main Level |
Kitchen |
4.55 m |
3.41 m |
4.55 m x 3.41 m |
|
Main Level |
Family Room |
4.55 m |
3.61 m |
4.55 m x 3.61 m |
https://www.realtor.ca/real-estate/27840937/46-morley-road-vaughan-brownridge-brownridge






